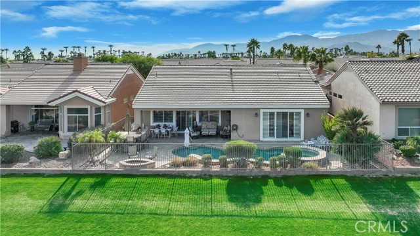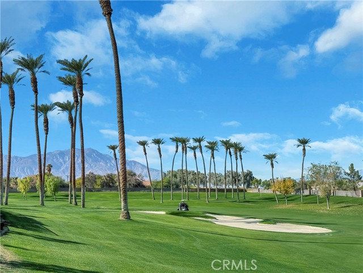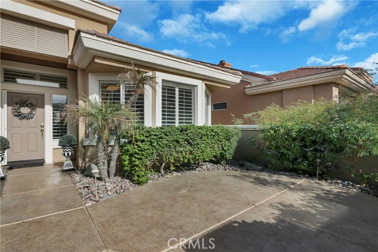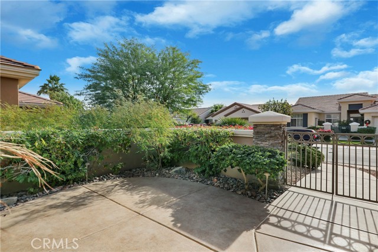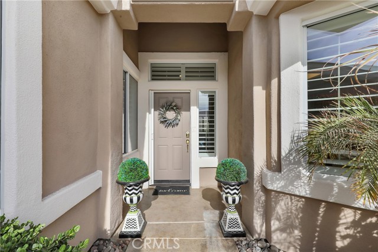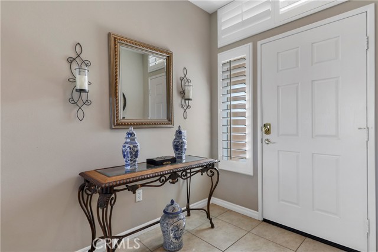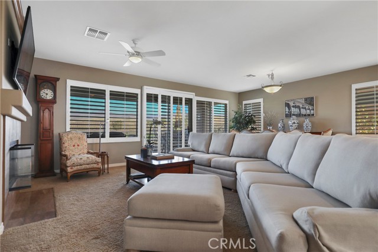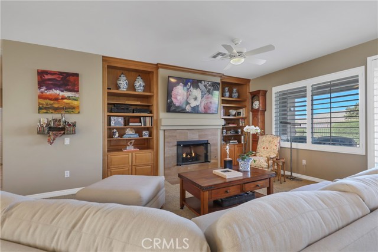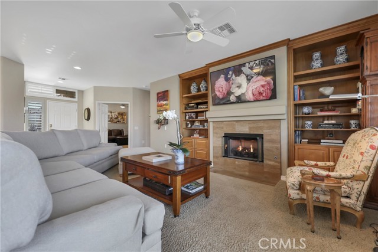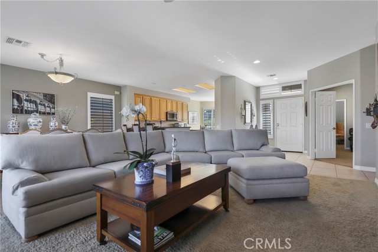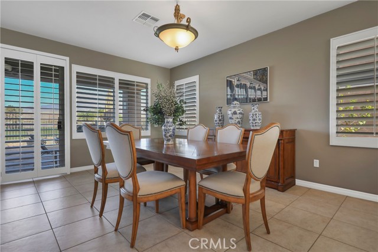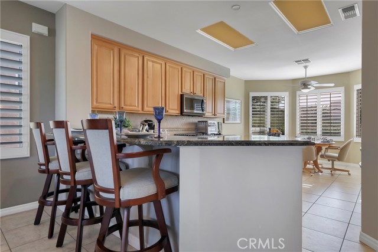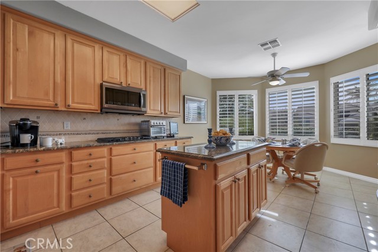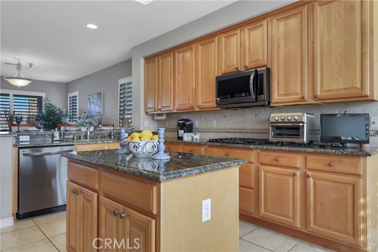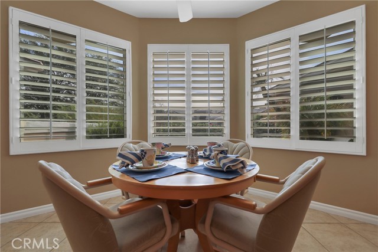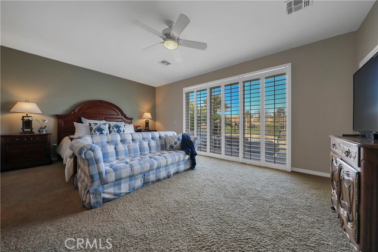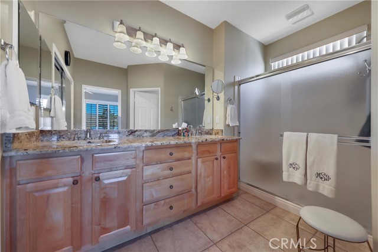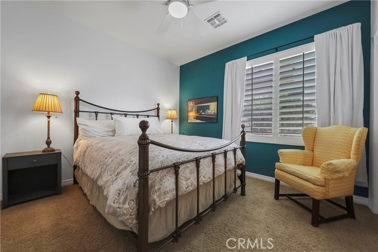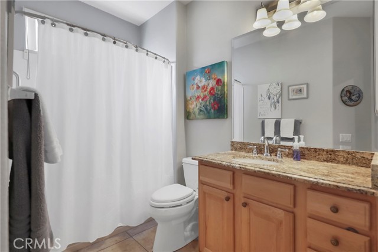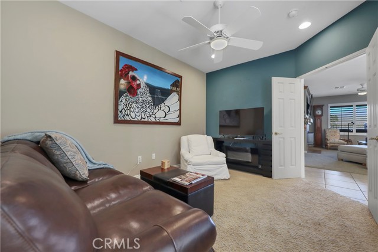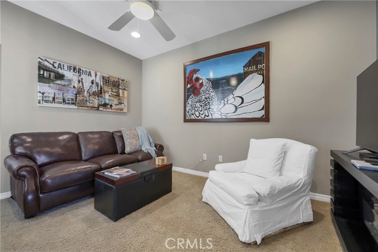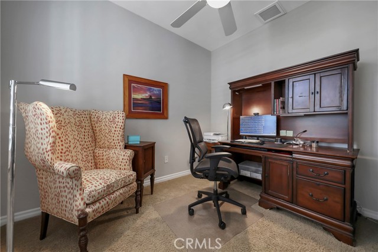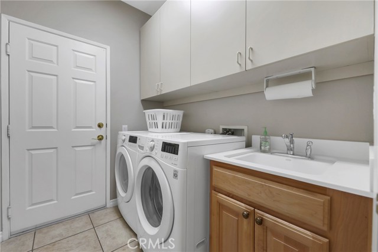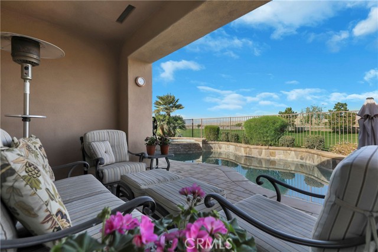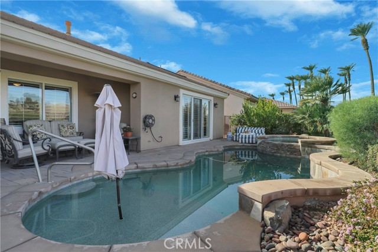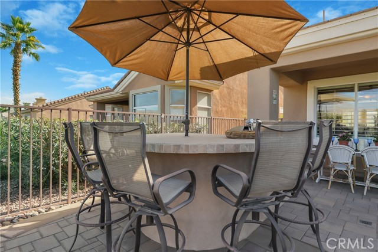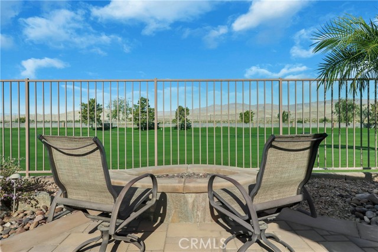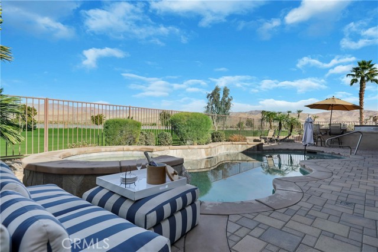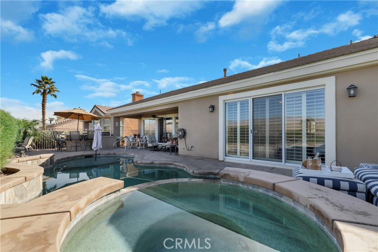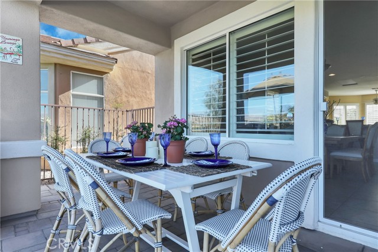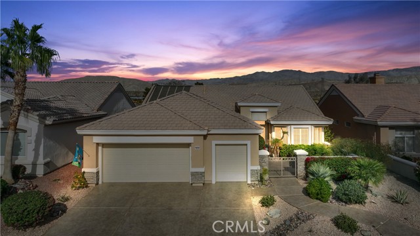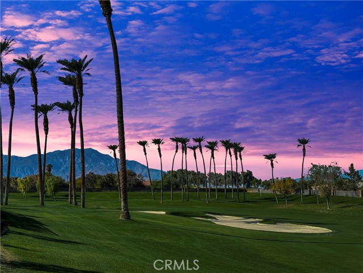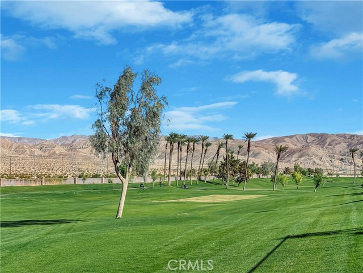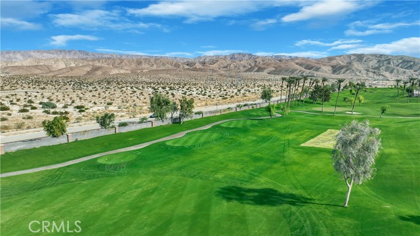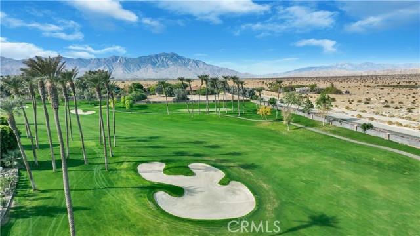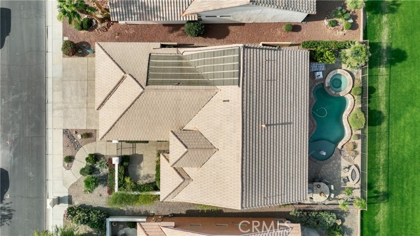78256 Hollister Dr, Palm Desert, CA 92211
$817,000 Mortgage Calculator Active Single Family Residence
Property Details
Upcoming Open Houses
About this Property
ON THE GOLF COURSE WITH A POOL! Just what you’ve been waiting for In Del Webb Sun City. This 2 bedroom, 2 bath home with den and an office is the St Croix model, the most popular floor plan in the community. It has a fantastic view of the golf course and mountains. The outdoor entertainment area with pebble tec pool, spa with waterfall and Baja bench, custom bar with barbeque, fire pit, landscape lighting, and owned solar system are everything you need for luxurious outdoor entertaining. A custom, built-in media center and travertine fireplace in the Great room adjoins the dining area. Double doors lead from the great room to the den and a pocket door opens to the office for privacy. Enjoy the sunny breakfast area in the generously- sized kitchen with a spacious center- island, upgraded LG appliances, granite counters, and tumbled marble backsplash. The primary bedroom suite opens to the pool and spa and view of the golf course, has been redesigned with an added wall with space for a large TV, and an extra closet. In addition, the expansive, custom-designed walk-in closet with built-in bureau, hanging room, and shelves galore will thrill any “Fashionista.” A roomy shower and double -sink vanity with granite counter complete the primary bath. The guest bedroom is adjacent to the f
MLS Listing Information
MLS #
CRSR24254689
MLS Source
California Regional MLS
Days on Site
6
Interior Features
Kitchen
Other
Appliances
Dishwasher, Garbage Disposal, Ice Maker, Microwave, Other, Oven - Electric, Refrigerator
Dining Room
Breakfast Bar, Breakfast Nook, Dining Area in Living Room
Fireplace
Gas Starter, Living Room, Other Location
Laundry
In Laundry Room
Cooling
Central Forced Air
Heating
Central Forced Air
Exterior Features
Roof
Concrete, Tile
Foundation
Slab
Pool
Community Facility, Fenced, Gunite, Heated, Heated - Solar, In Ground, Other, Pool - Yes, Spa - Private
Style
Contemporary
Parking, School, and Other Information
Garage/Parking
Garage, Golf Cart, Other, Garage: 3 Car(s)
Elementary District
Coachella Valley Unified
High School District
Coachella Valley Unified
Water
Other
HOA Fee
$374
HOA Fee Frequency
Monthly
Complex Amenities
Billiard Room, Cable / Satellite TV, Club House, Community Pool, Conference Facilities, Game Room, Golf Course, Gym / Exercise Facility, Other, Playground
Zoning
SP ZONE
Contact Information
Listing Agent
Marilyn Spiegel
Berkshire Hathaway HomeServices California Propert
License #: 01369282
Phone: (818) 205-2093
Co-Listing Agent
Gilbert Spiegel
Berkshire Hathaway HomeServices California Propert
License #: 01351635
Phone: (818) 817-4207
Neighborhood: Around This Home
Neighborhood: Local Demographics
Market Trends Charts
Nearby Homes for Sale
78256 Hollister Dr is a Single Family Residence in Palm Desert, CA 92211. This 2,142 square foot property sits on a 6,970 Sq Ft Lot and features 2 bedrooms & 2 full bathrooms. It is currently priced at $817,000 and was built in 2002. This address can also be written as 78256 Hollister Dr, Palm Desert, CA 92211.
©2025 California Regional MLS. All rights reserved. All data, including all measurements and calculations of area, is obtained from various sources and has not been, and will not be, verified by broker or MLS. All information should be independently reviewed and verified for accuracy. Properties may or may not be listed by the office/agent presenting the information. Information provided is for personal, non-commercial use by the viewer and may not be redistributed without explicit authorization from California Regional MLS.
Presently MLSListings.com displays Active, Contingent, Pending, and Recently Sold listings. Recently Sold listings are properties which were sold within the last three years. After that period listings are no longer displayed in MLSListings.com. Pending listings are properties under contract and no longer available for sale. Contingent listings are properties where there is an accepted offer, and seller may be seeking back-up offers. Active listings are available for sale.
This listing information is up-to-date as of January 14, 2025. For the most current information, please contact Marilyn Spiegel, (818) 205-2093
