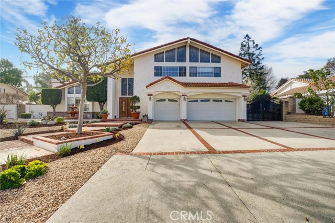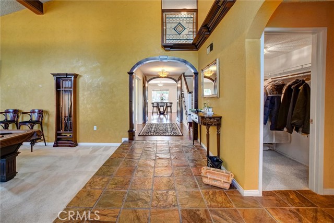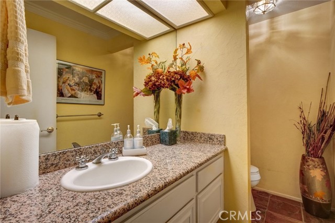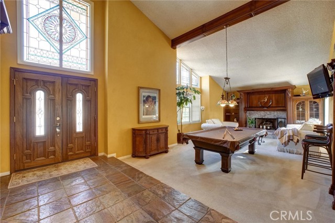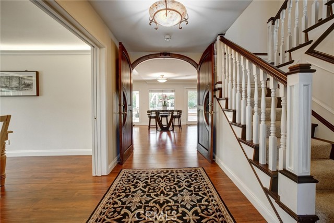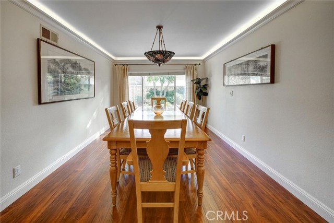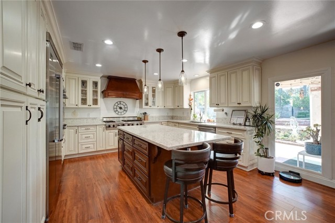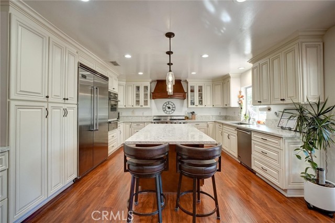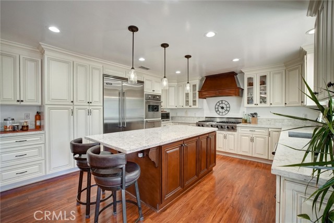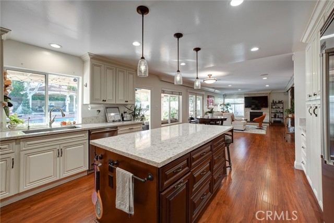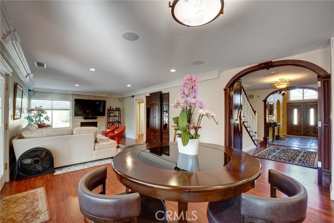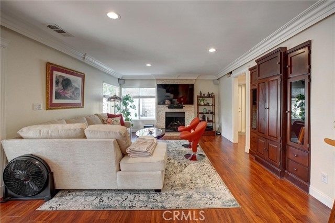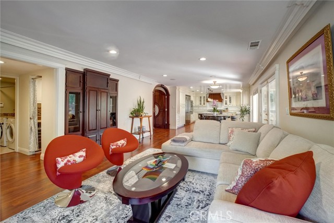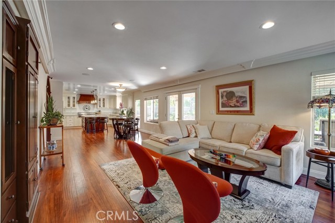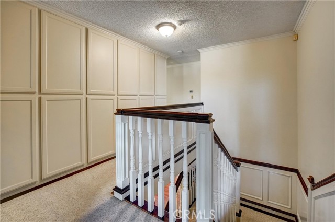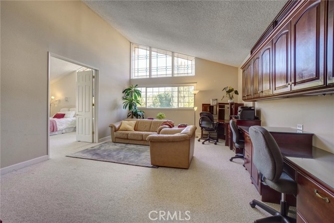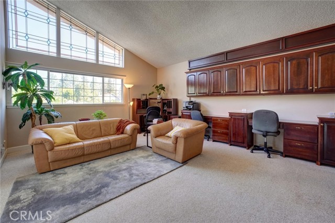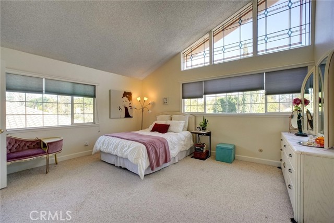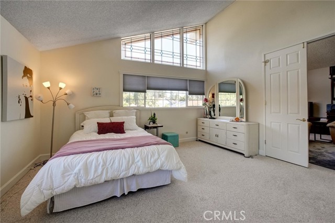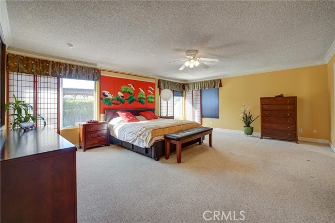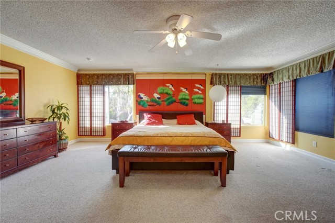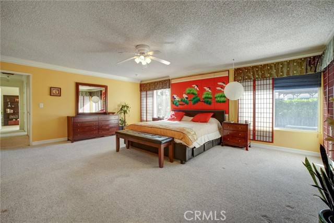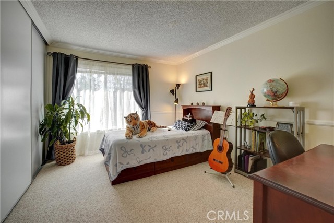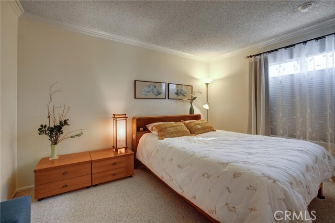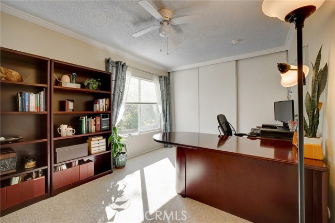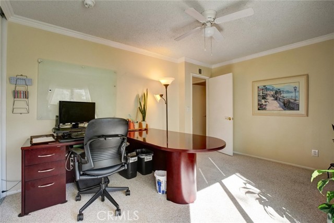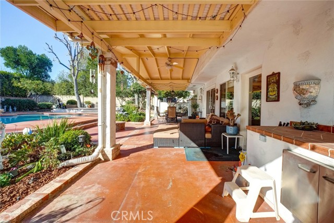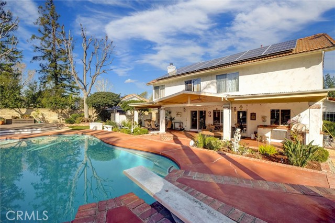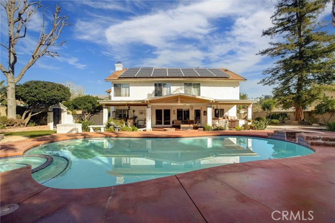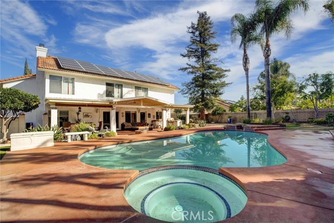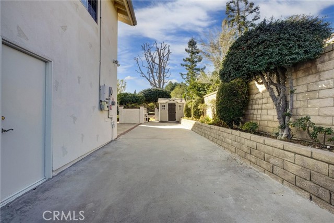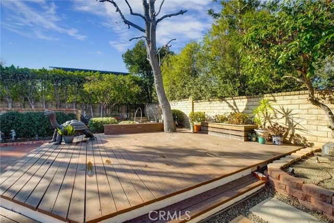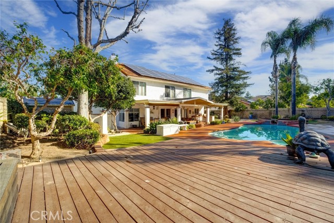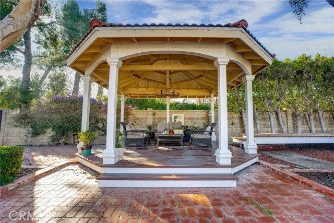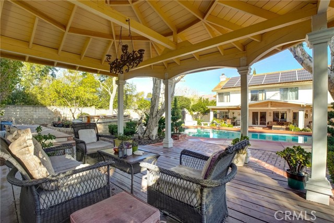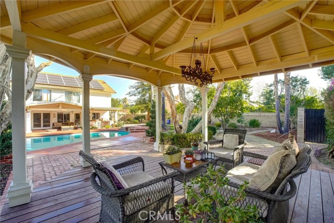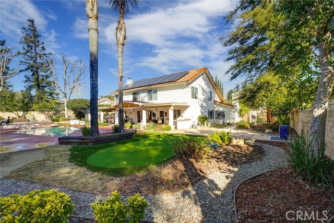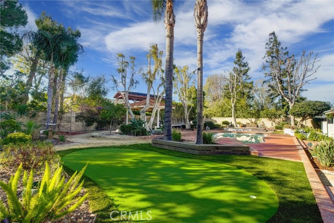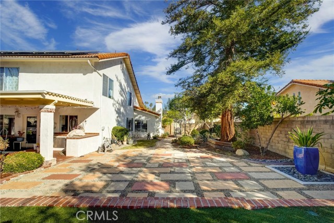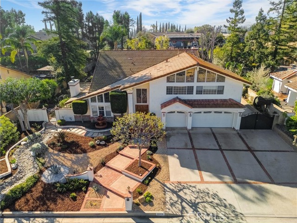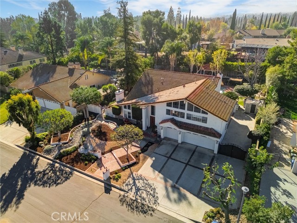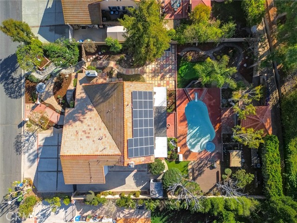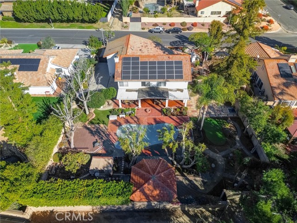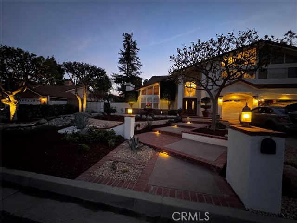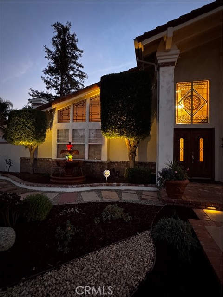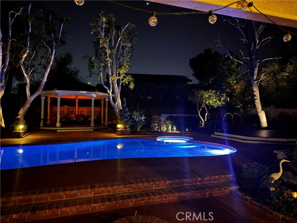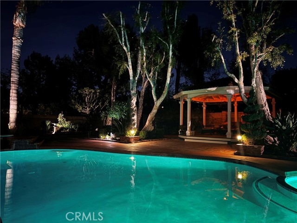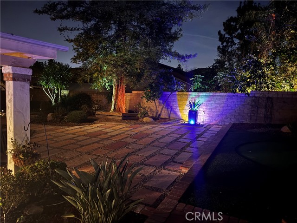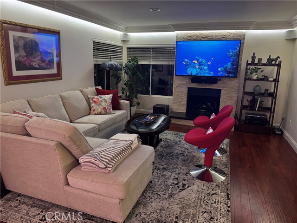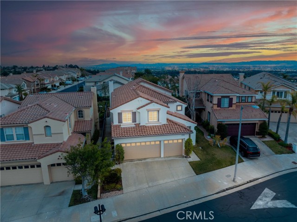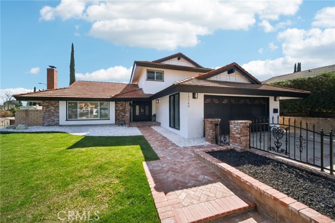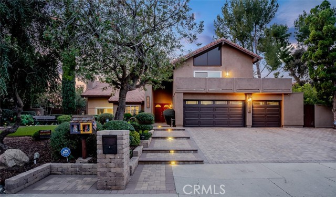Property Details
About this Property
Own and Enjoy Your Own Paradise. Nestled within the prestigious Rancho De Caballeros community, this exceptional estate epitomizes luxury living. A brick entry sets the stage as you approach double doors, which open into a grand foyer overlooking an elegant, step-down living room. Meticulously upgraded and maintained, this home boasts an expansive floor plan, featuring 5 bedrooms and 3 bathrooms on the upper level, plus an additional full and half bath on the main floor. The master suite offers a spacious lounge area, a walk-in closet, and custom-built workstations with bookshelves. The second master suite overlooks the serene backyard oasis and includes a luxurious bathroom with an oversized soaking tub, shower, and dual vanities. Designed for seamless entertaining, the home offers a formal dining room as well as a separate dining area in the kitchen, providing versatile spaces for hosting gatherings. The remodeled kitchen, completed in 2017, features top-of-the-line Viking Professional appliances, granite countertops, a large center island, and views of the backyard and pool. The professionally landscaped front and back yards are designed for both beauty and sustainability, with drought-tolerant vegetation, fruit trees, a putting green, a gazebo, vegetable beds, and a sun
Your path to home ownership starts here. Let us help you calculate your monthly costs.
MLS Listing Information
MLS #
CRSR24255948
MLS Source
California Regional MLS
Days on Site
85
Interior Features
Bedrooms
Primary Suite/Retreat, Primary Suite/Retreat - 2+, Other
Kitchen
Other, Pantry
Appliances
Built-in BBQ Grill, Dishwasher, Hood Over Range, Microwave, Other, Oven - Double, Oven Range - Gas, Refrigerator
Dining Room
Formal Dining Room, In Kitchen
Family Room
Other
Fireplace
Family Room, Fire Pit, Gas Burning, Living Room
Flooring
Laminate
Laundry
Other
Cooling
Central Forced Air, Other
Heating
Central Forced Air
Exterior Features
Foundation
Slab
Pool
Fenced, Heated, In Ground, Other, Pool - Yes, Spa - Private
Style
Contemporary
Parking, School, and Other Information
Garage/Parking
Attached Garage, Garage, Gate/Door Opener, RV Access, Garage: 3 Car(s)
Elementary District
Los Angeles Unified
High School District
Los Angeles Unified
HOA Fee
$532
HOA Fee Frequency
Annually
Zoning
LARA
School Ratings
Nearby Schools
Neighborhood: Around This Home
Neighborhood: Local Demographics
Nearby Homes for Sale
20412 Tulsa St is a Single Family Residence in Chatsworth, CA 91311. This 4,007 square foot property sits on a 0.402 Acres Lot and features 5 bedrooms & 4 full and 1 partial bathrooms. It is currently priced at $1,795,000 and was built in 1977. This address can also be written as 20412 Tulsa St, Chatsworth, CA 91311.
©2025 California Regional MLS. All rights reserved. All data, including all measurements and calculations of area, is obtained from various sources and has not been, and will not be, verified by broker or MLS. All information should be independently reviewed and verified for accuracy. Properties may or may not be listed by the office/agent presenting the information. Information provided is for personal, non-commercial use by the viewer and may not be redistributed without explicit authorization from California Regional MLS.
Presently MLSListings.com displays Active, Contingent, Pending, and Recently Sold listings. Recently Sold listings are properties which were sold within the last three years. After that period listings are no longer displayed in MLSListings.com. Pending listings are properties under contract and no longer available for sale. Contingent listings are properties where there is an accepted offer, and seller may be seeking back-up offers. Active listings are available for sale.
This listing information is up-to-date as of March 16, 2025. For the most current information, please contact John Song, (888) 936-6822
