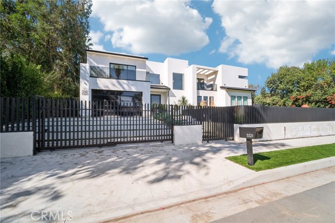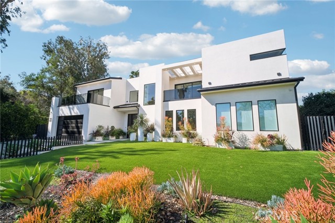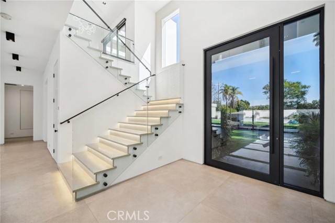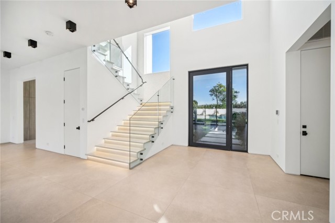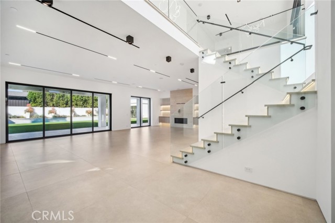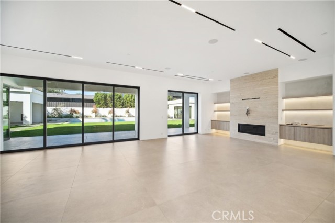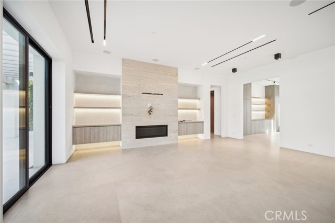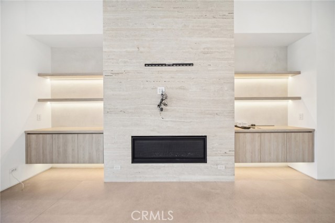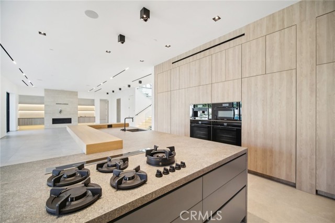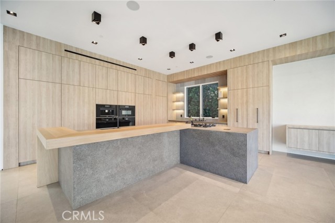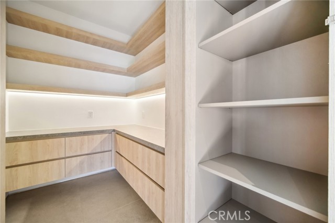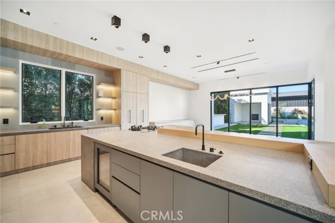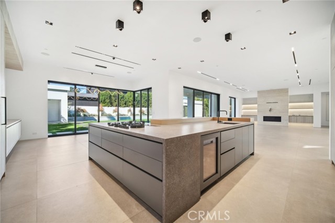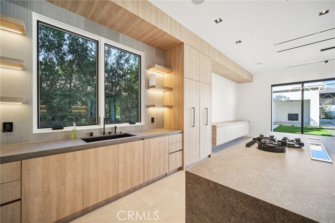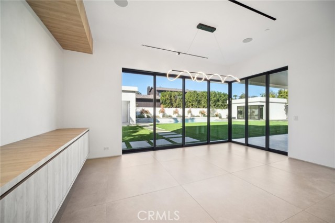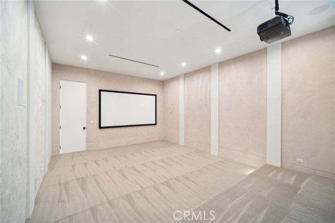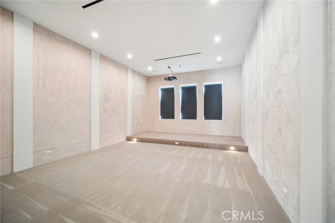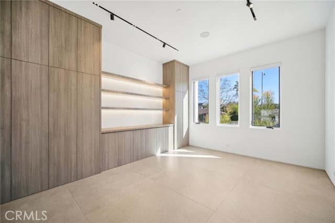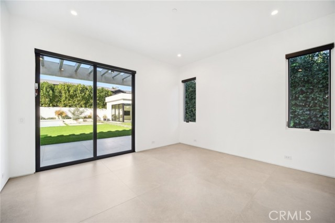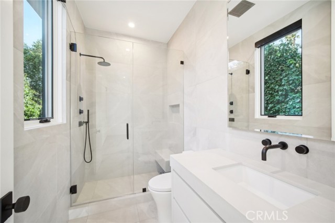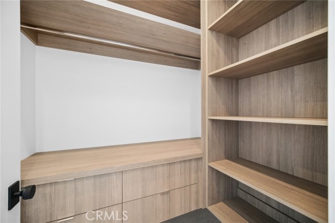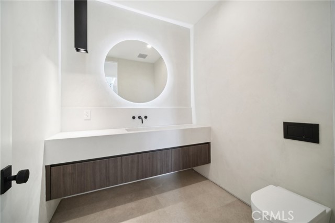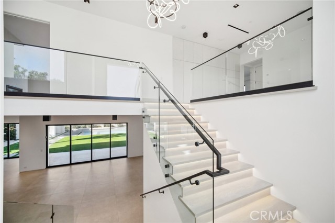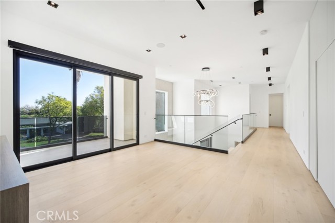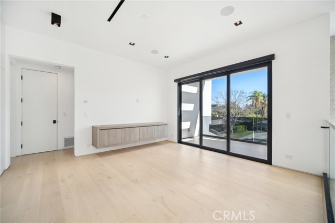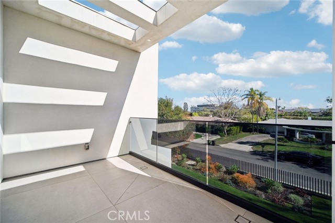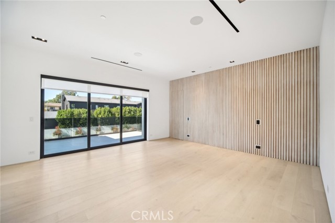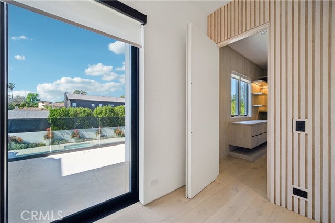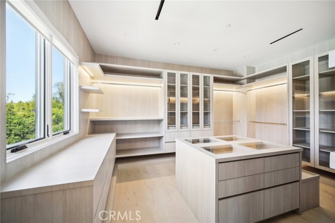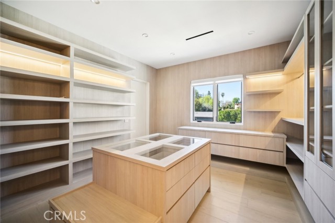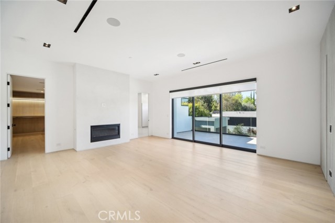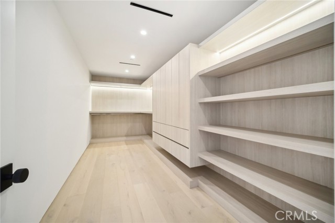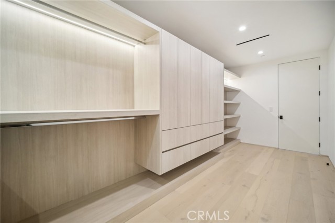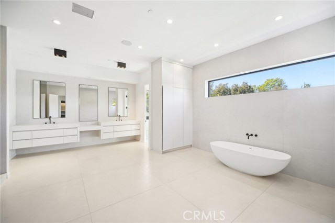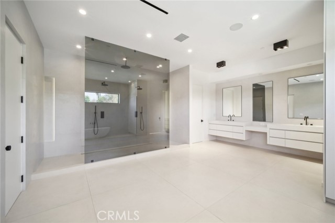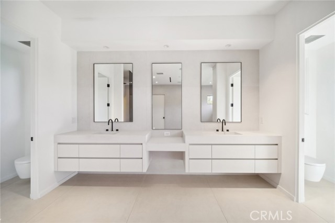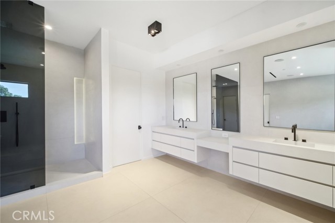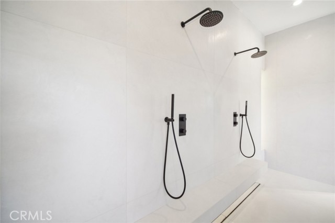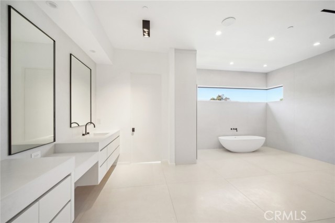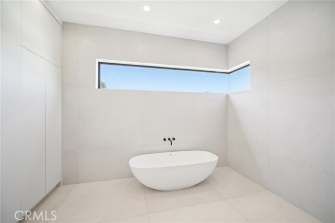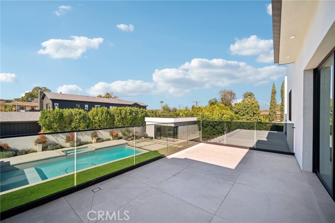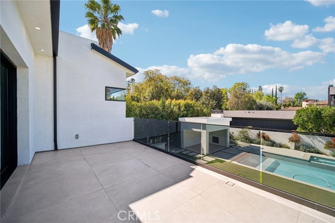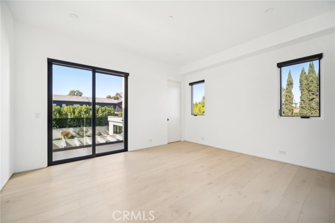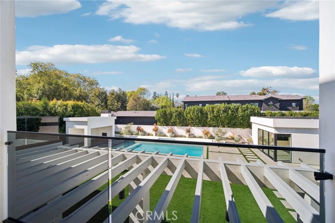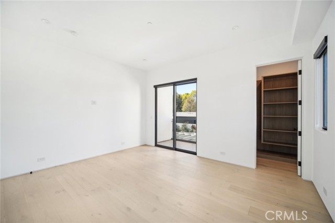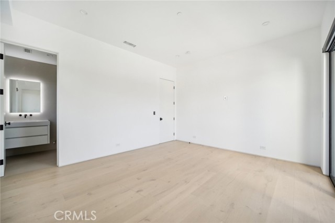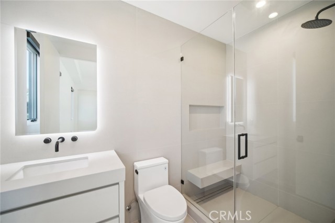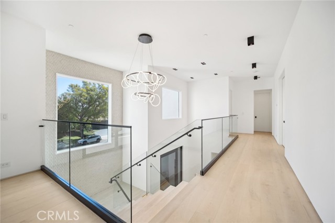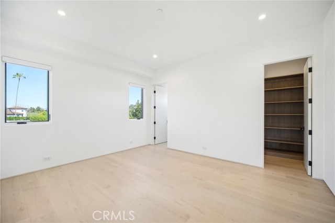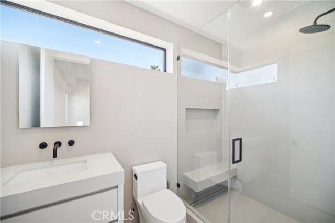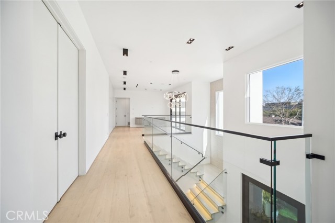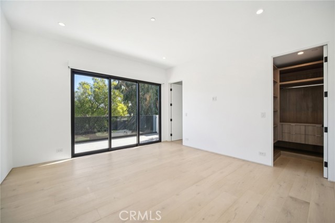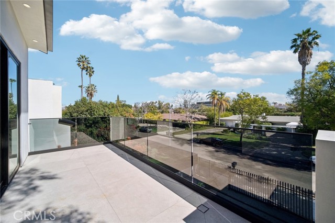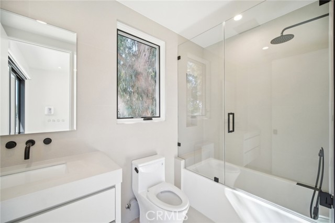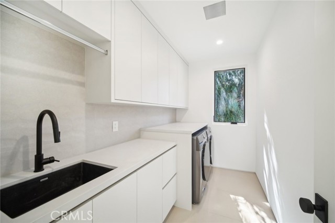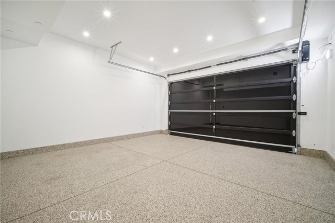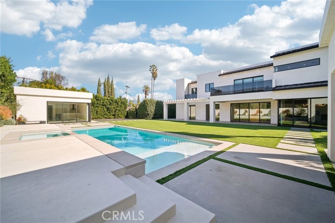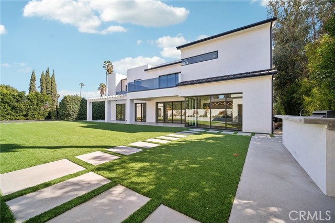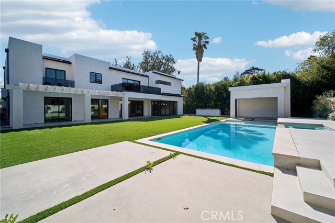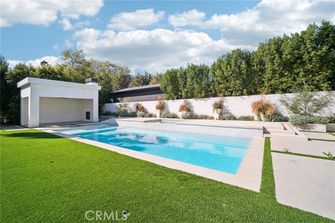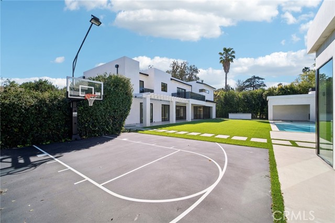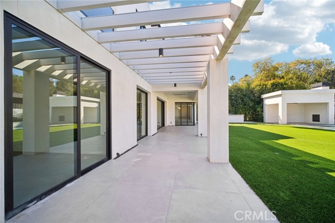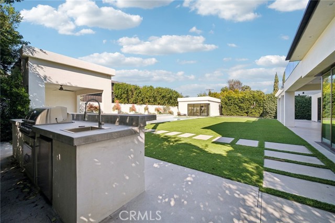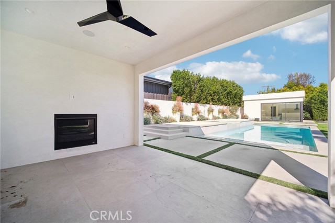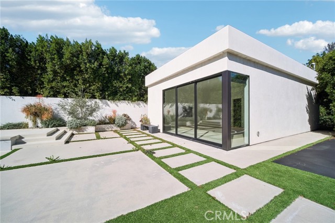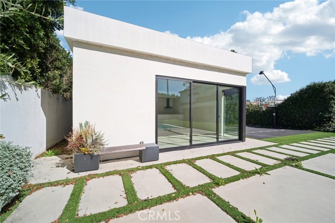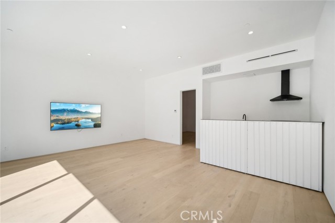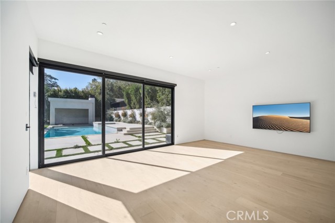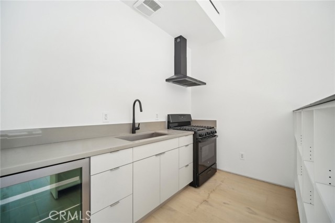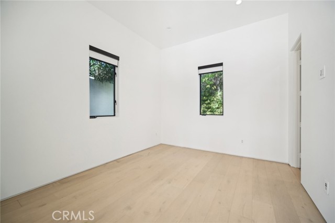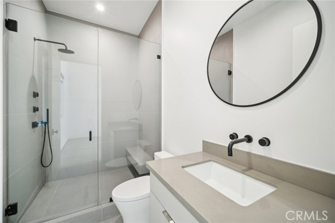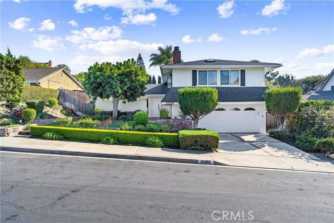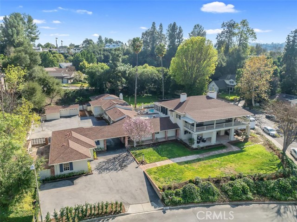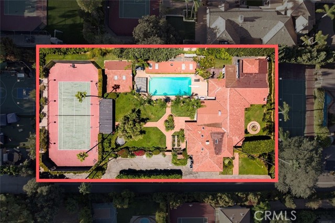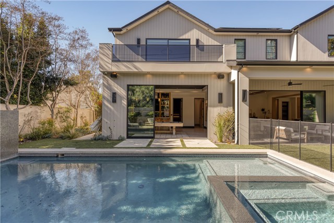Property Details
About this Property
A Dream Home Built in 2022. Discover unparalleled luxury with this custom gated modern estate in the prestigious Amestoy Estates. From the moment you enter the private gates, you’re greeted by immaculate landscaping that sets the tone for this breathtaking property. Step inside to soaring ceilings and sophisticated design that blend elegance with comfort. The gourmet kitchen is a chef’s dream, boasting a massive center island with a built-in range, pop-up exhaust fan, breakfast bar seating, and inset custom cabinetry with flush-mounted refrigerator and freezer. Adjacent, the stylish dining room features designer lighting, built-ins, and pocket sliding doors that open seamlessly to the covered patio and stunning backyard. The Great Room, complete with a limestone fireplace, custom built-ins, and designer touches, is perfect for relaxation or entertaining. Pocket doors throughout offer a seamless indoor-outdoor flow. The first floor also includes a state-of-the-art theater room, a spacious office with built-ins, and a luxurious en-suite bedroom. Upstairs, the palatial primary suite offers a fireplace, dual walk-in closets with custom cabinetry, and a private balcony overlooking the estate. The spa-like primary bathroom features dual vanities, a soaking tub, two water closets, and a
Your path to home ownership starts here. Let us help you calculate your monthly costs.
MLS Listing Information
MLS #
CRSR25005112
MLS Source
California Regional MLS
Days on Site
79
Interior Features
Bedrooms
Ground Floor Bedroom, Primary Suite/Retreat
Kitchen
Other, Pantry
Appliances
Built-in BBQ Grill, Dishwasher, Freezer, Microwave, Other, Oven - Double, Refrigerator
Dining Room
Breakfast Bar, Formal Dining Room
Fireplace
Living Room, Primary Bedroom
Laundry
In Laundry Room
Cooling
Central Forced Air
Heating
Central Forced Air
Exterior Features
Pool
In Ground, Pool - Yes, Spa - Private
Parking, School, and Other Information
Garage/Parking
Garage, Other, Garage: 2 Car(s)
Elementary District
Los Angeles Unified
High School District
Los Angeles Unified
Water
Other
HOA Fee
$0
Zoning
LARA
Contact Information
Listing Agent
Michael Rescigno
Berkshire Hathaway HomeServices California Propert
License #: 01001610
Phone: (661) 212-3785
Co-Listing Agent
Nancy Brown
Berkshire Hathaway HomeService
License #: 00930753
Phone: (949) 833-6886
School Ratings
Nearby Schools
Neighborhood: Around This Home
Neighborhood: Local Demographics
Nearby Homes for Sale
5321 Oak Park Ave is a Single Family Residence in Encino, CA 91316. This 7,200 square foot property sits on a 0.4 Acres Lot and features 6 bedrooms & 6 full and 1 partial bathrooms. It is currently priced at $6,300,000 and was built in 2022. This address can also be written as 5321 Oak Park Ave, Encino, CA 91316.
©2025 California Regional MLS. All rights reserved. All data, including all measurements and calculations of area, is obtained from various sources and has not been, and will not be, verified by broker or MLS. All information should be independently reviewed and verified for accuracy. Properties may or may not be listed by the office/agent presenting the information. Information provided is for personal, non-commercial use by the viewer and may not be redistributed without explicit authorization from California Regional MLS.
Presently MLSListings.com displays Active, Contingent, Pending, and Recently Sold listings. Recently Sold listings are properties which were sold within the last three years. After that period listings are no longer displayed in MLSListings.com. Pending listings are properties under contract and no longer available for sale. Contingent listings are properties where there is an accepted offer, and seller may be seeking back-up offers. Active listings are available for sale.
This listing information is up-to-date as of March 17, 2025. For the most current information, please contact Michael Rescigno, (661) 212-3785
