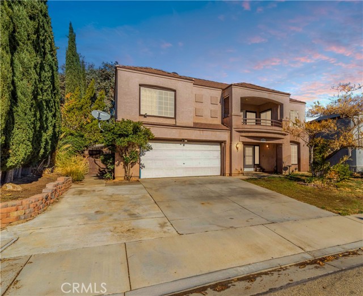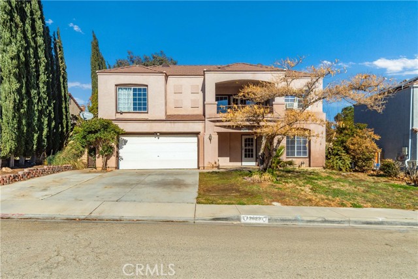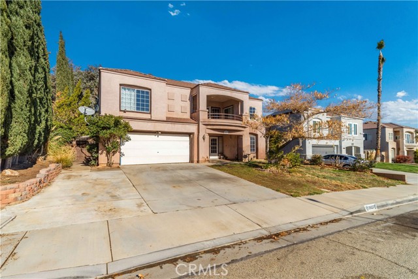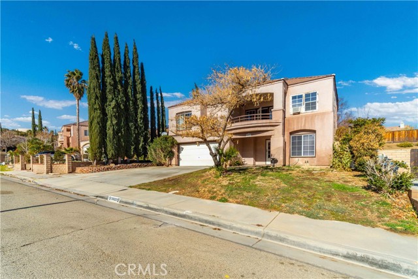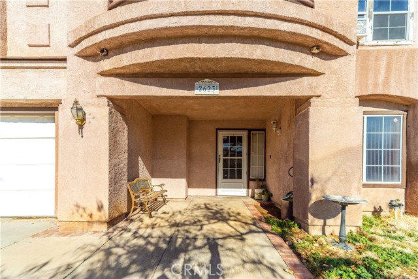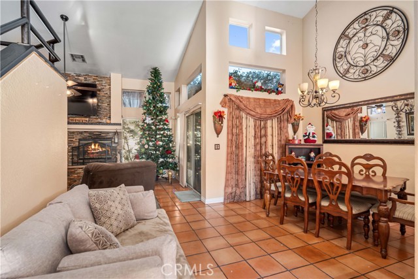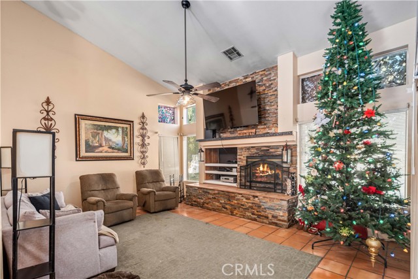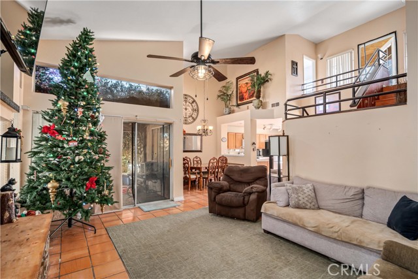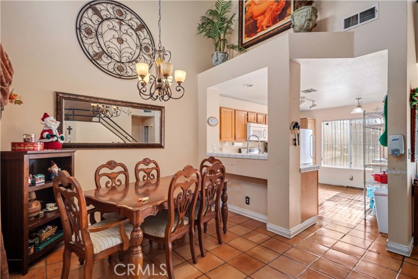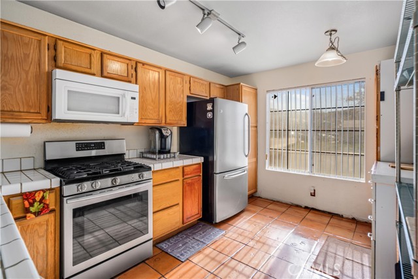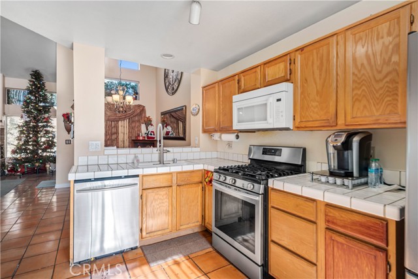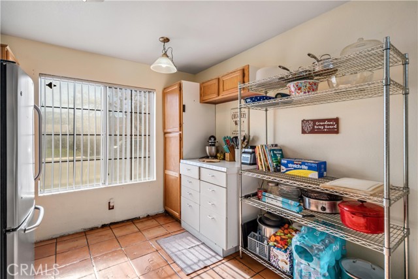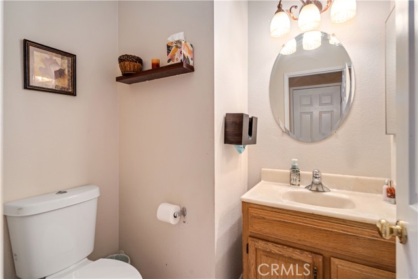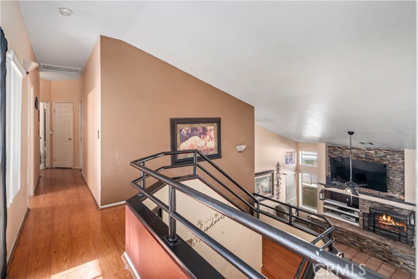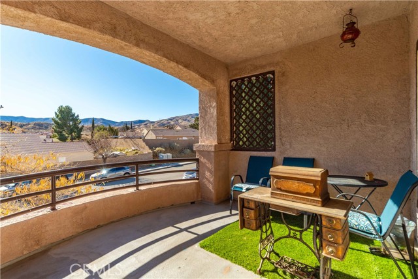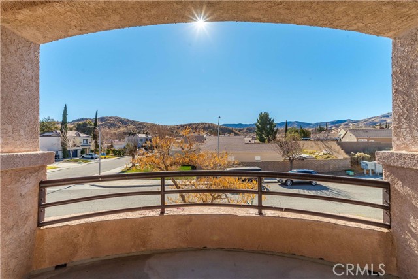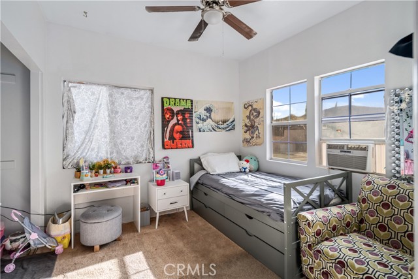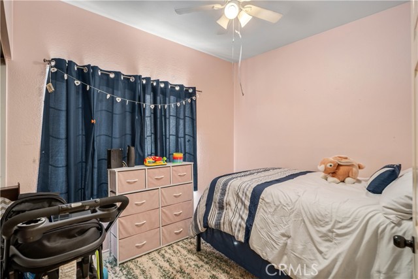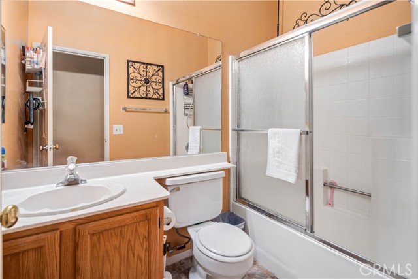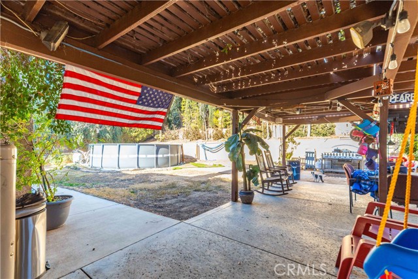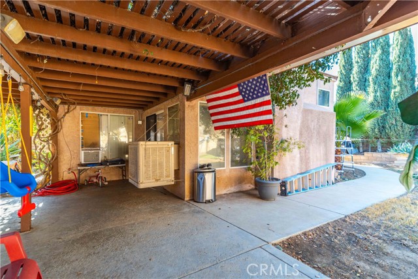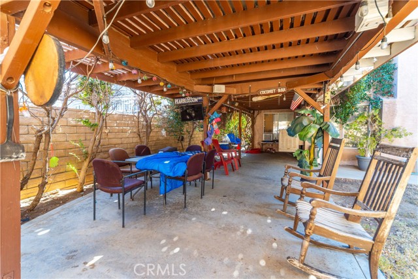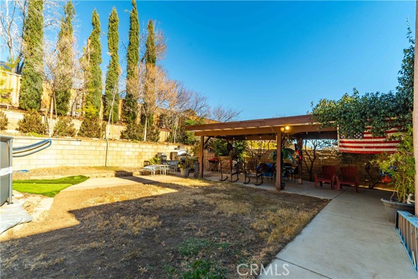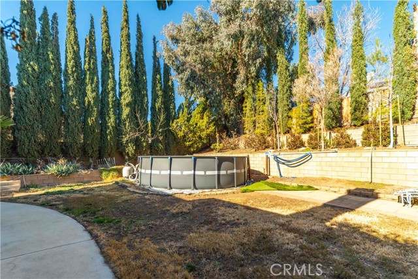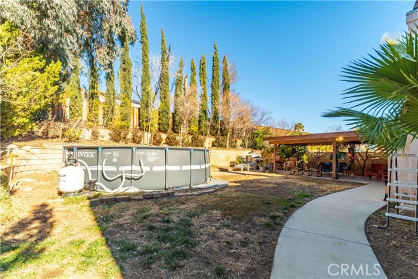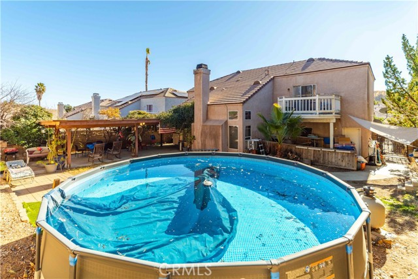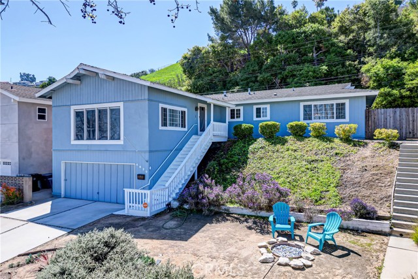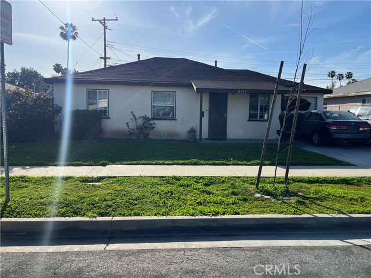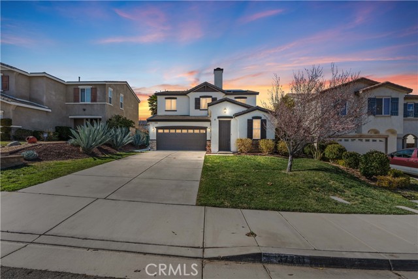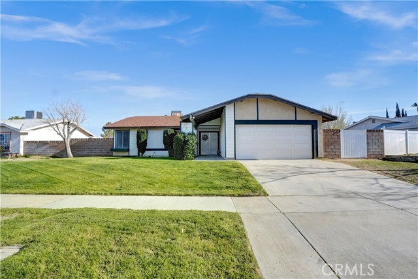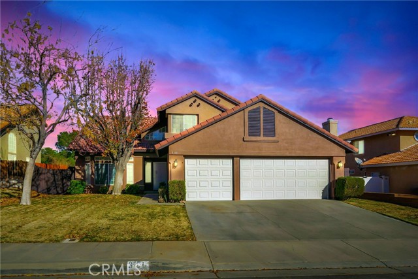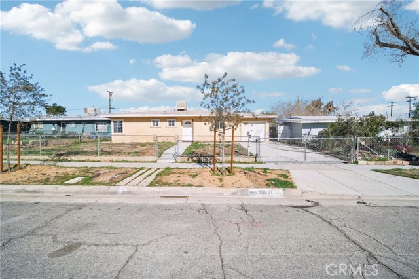Property Details
About this Property
Delightful 3 Bed, 3 Bath In West Palmdale. With soaring ceilings and open floorplan this home has great flow, connection and warmth, from the moment you walk in. Upon entering the home, you are greeted with an abundance of windows, natural light and a view of the stunning fireplace that graces the family room. To your right is the cozy open dining area and the tidy kitchen with a large window and open sightlines to both the dining and living rooms, perfect for entertaining! At the top of the stairs, you will enjoy access to an amazing veranda complete with stunning views of the surrounding foothills, adding a fantastic outdoor space for relaxing and entertaining. Continuing through the upstairs, you will find the primary bedroom with its own bathroom and the remaining 2 bedrooms that share the last of 3 bathrooms. Outside, the backyard offers a large covered patio great for gatherings and summer cookouts. Not only is this a lovely home but it is in a great location, close to shopping, dining and schools! Come see this home today and imagine the possibilities for you and your family!
Your path to home ownership starts here. Let us help you calculate your monthly costs.
MLS Listing Information
MLS #
CRSR25008624
MLS Source
California Regional MLS
Days on Site
75
Interior Features
Bedrooms
Other
Appliances
Dishwasher, Microwave
Dining Room
Other
Fireplace
Gas Burning, Living Room
Laundry
In Garage
Cooling
Central Forced Air
Heating
Central Forced Air
Exterior Features
Roof
Shingle
Pool
Above Ground, Pool - Yes
Style
Traditional
Parking, School, and Other Information
Garage/Parking
Garage, Garage: 2 Car(s)
HOA Fee
$0
Zoning
PDRPD-3U*
School Ratings
Nearby Schools
| Schools | Type | Grades | Distance | Rating |
|---|---|---|---|---|
| Highland High School | public | 9-12 | 0.30 mi | |
| Cottonwood Elementary School | public | K-6 | 0.51 mi | |
| David G. Millen Intermediate | public | 6-8 | 0.66 mi | |
| Summerwind Elementary School | public | K-5 | 1.23 mi | |
| Ocotillo Elementary School | public | K-5 | 1.28 mi | |
| Palmdale Discovery Center | public | K-8 | 1.36 mi | N/A |
| Dos Caminos | public | K-8 | 1.41 mi | |
| Anaverde Hills School | public | K-8 | 1.54 mi | |
| Esperanza Elementary School | public | K-6 | 2.38 mi | |
| Palmdale Learning Plaza School | public | K-8 | 2.82 mi | |
| Yucca Elementary School | public | K-5 | 2.85 mi | |
| Rancho Vista Elementary School | public | K-6 | 3.01 mi | |
| Hillview Middle School | public | 6-8 | 3.02 mi | |
| R. Rex Parris High School | public | 9-12 | 3.22 mi | |
| Palm Tree Elementary School | public | K-5 | 3.24 mi | |
| Gregg Anderson Academy | public | K-6 | 3.98 mi | |
| Tumbleweed Elementary School | public | K-5 | 4.04 mi | |
| Antelope Valley Rop School | public | 9-12 | 4.50 mi | N/A |
| Quartz Hill Elementary School | public | K-6 | 4.52 mi | |
| Valley View Elementary School | public | K-6 | 4.57 mi |
Neighborhood: Around This Home
Neighborhood: Local Demographics
Nearby Homes for Sale
2623 Redington St is a Single Family Residence in Palmdale, CA 93551. This 1,428 square foot property sits on a 7,077 Sq Ft Lot and features 3 bedrooms & 3 full and 1 partial bathrooms. It is currently priced at $485,000 and was built in 1992. This address can also be written as 2623 Redington St, Palmdale, CA 93551.
©2025 California Regional MLS. All rights reserved. All data, including all measurements and calculations of area, is obtained from various sources and has not been, and will not be, verified by broker or MLS. All information should be independently reviewed and verified for accuracy. Properties may or may not be listed by the office/agent presenting the information. Information provided is for personal, non-commercial use by the viewer and may not be redistributed without explicit authorization from California Regional MLS.
Presently MLSListings.com displays Active, Contingent, Pending, and Recently Sold listings. Recently Sold listings are properties which were sold within the last three years. After that period listings are no longer displayed in MLSListings.com. Pending listings are properties under contract and no longer available for sale. Contingent listings are properties where there is an accepted offer, and seller may be seeking back-up offers. Active listings are available for sale.
This listing information is up-to-date as of March 21, 2025. For the most current information, please contact Tammy Crawford
