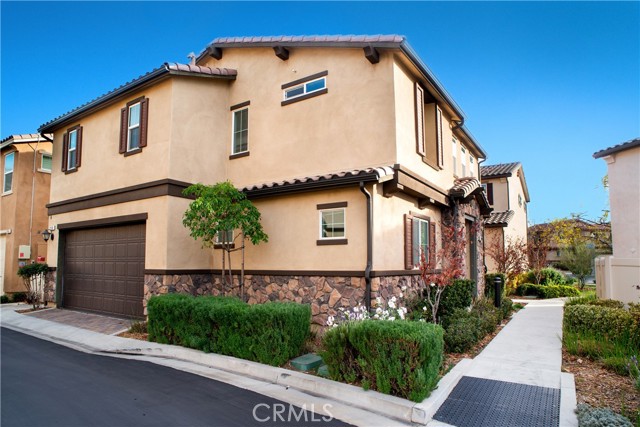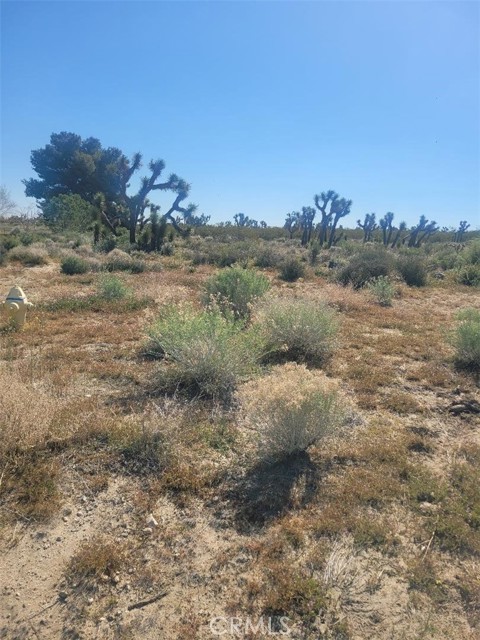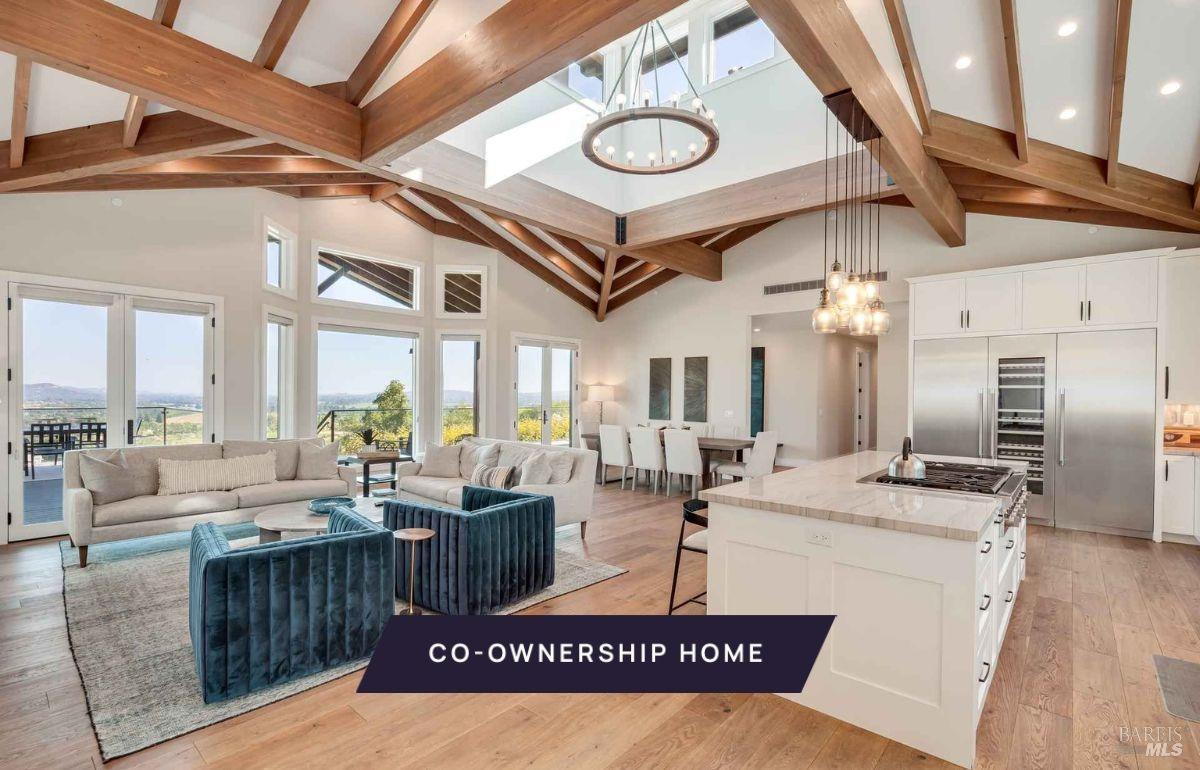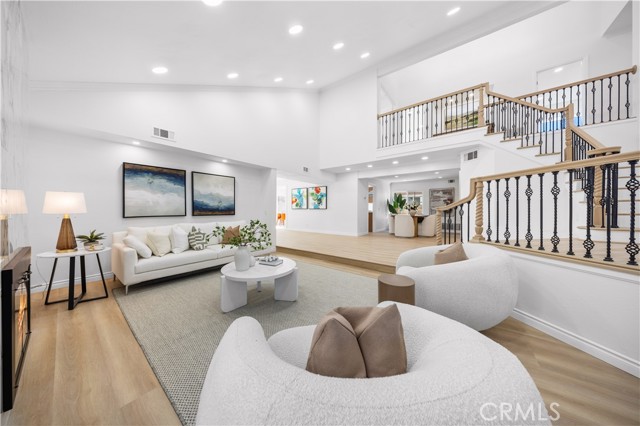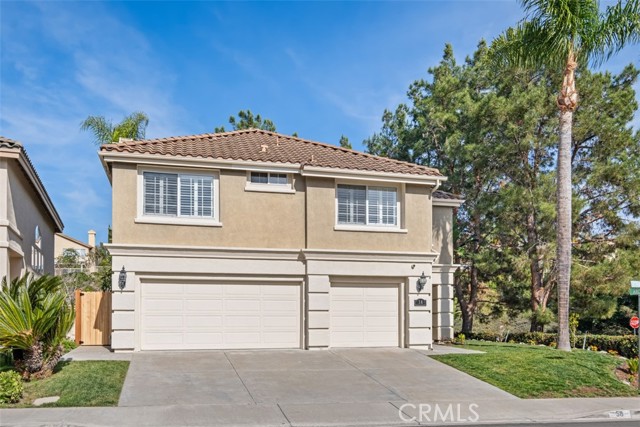20510 Sugarberry Ct, Saugus, CA 91350
$735,000 Mortgage Calculator Sold on Mar 13, 2025 Single Family Residence
Property Details
About this Property
Welcome to your dream home in the coveted Five Knolls community, where comfort, elegance, and a vibrant lifestyle come together. This charming residence offers 4 bedrooms, 2.5 bathrooms, and 1,895 SF of thoughtfully designed living space, with an inviting open floor plan that seamlessly blends style and functionality. The heart of the home is the modern kitchen, featuring granite countertops, a center island ideal for meal preparation or casual dining, and a spacious pantry closet for ample storage. A tall sliding glass door connects the indoors to the outdoors, opening up to a spacious patio with low-maintenance artificial turf, offering plenty of room for outdoor dining and entertaining. The expansive primary suite is a true retreat, boasting abundant natural light, a large walk-in closet, and an ensuite bathroom with a dual sink vanity, step-in shower, and a water closet. Three additional bedrooms provide flexibility for family, guests, or a home office—one conveniently located on the first floor. The second floor also houses a convenient laundry room. An attached two-car garage, complete with custom stamped flooring, provides extra storage space and functionality. Living in Five Knolls means more than just owning a home—it’s embracing a lifestyle. Within walking distance, the
Your path to home ownership starts here. Let us help you calculate your monthly costs.
MLS Listing Information
MLS #
CRSR25011565
MLS Source
California Regional MLS
Interior Features
Bedrooms
Primary Suite/Retreat
Kitchen
Pantry
Appliances
Dishwasher, Microwave, Oven Range - Built-In
Fireplace
None
Laundry
In Laundry Room
Cooling
Ceiling Fan, Central Forced Air
Heating
Central Forced Air
Exterior Features
Roof
Tile
Pool
Community Facility, Spa - Community Facility
Style
Traditional
Parking, School, and Other Information
Garage/Parking
Garage, Garage: 2 Car(s)
High School District
William S. Hart Union High
HOA Fee
$262
HOA Fee Frequency
Monthly
Complex Amenities
Barbecue Area, Club House, Community Pool, Picnic Area
Zoning
SCUR3
Contact Information
Listing Agent
Ray Akbari
The Agency
License #: 01447600
Phone: (818) 400-4344
Co-Listing Agent
Cyrus Ahmadi
Standard Realty
License #: 01098856
Phone: (818) 996-7766
School Ratings
Nearby Schools
Neighborhood: Around This Home
Neighborhood: Local Demographics
Market Trends Charts
20510 Sugarberry Ct is a Single Family Residence in Saugus, CA 91350. This 1,895 square foot property sits on a 1.222 Acres Lot and features 4 bedrooms & 2 full and 1 partial bathrooms. It is currently priced at $735,000 and was built in 2016. This address can also be written as 20510 Sugarberry Ct, Saugus, CA 91350.
©2025 California Regional MLS. All rights reserved. All data, including all measurements and calculations of area, is obtained from various sources and has not been, and will not be, verified by broker or MLS. All information should be independently reviewed and verified for accuracy. Properties may or may not be listed by the office/agent presenting the information. Information provided is for personal, non-commercial use by the viewer and may not be redistributed without explicit authorization from California Regional MLS.
Presently MLSListings.com displays Active, Contingent, Pending, and Recently Sold listings. Recently Sold listings are properties which were sold within the last three years. After that period listings are no longer displayed in MLSListings.com. Pending listings are properties under contract and no longer available for sale. Contingent listings are properties where there is an accepted offer, and seller may be seeking back-up offers. Active listings are available for sale.
This listing information is up-to-date as of March 13, 2025. For the most current information, please contact Ray Akbari, (818) 400-4344

