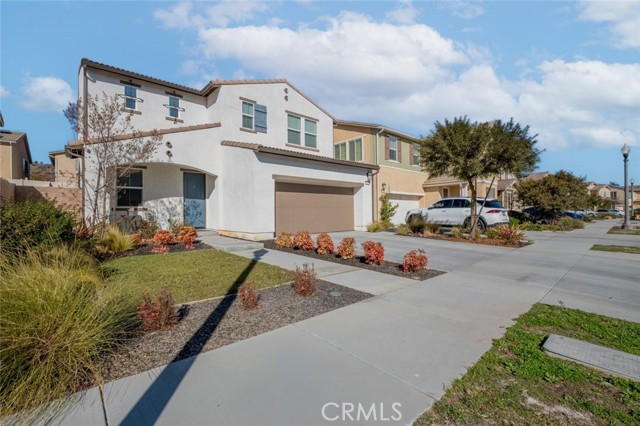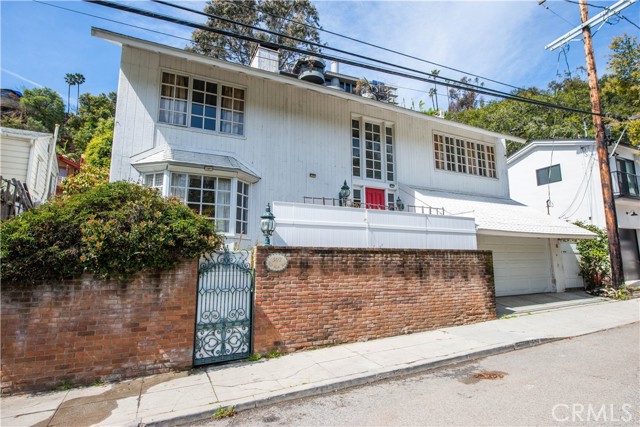2101 Sunkist Dr, Santa Paula, CA 93060
$885,000 Mortgage Calculator Sold on Mar 31, 2025 Single Family Residence
Property Details
About this Property
Nestled in the scenic charm of Santa Paula, this stunning 5-bedroom each with a walk in closet, 4-bathroom home offers a perfect blend of modern sophistication and timeless elegance. Spanning an impressive 2,968 square feet, this property is thoughtfully designed to cater to every aspect of comfortable living and even has a garage equipped to support an Electric Vehicle charger installed. As you enter, you're greeted by a spacious and inviting layout that seamlessly connects the living, dining, and kitchen areas, creating the ideal space for both relaxation and entertainment. The open-concept design is complemented by large windows that bathe the interiors in natural light, enhancing the sense of warmth and openness. The gourmet kitchen is a centerpiece of the home, boasting premium stainless steel appliances, custom cabinetry, sleek countertops, and a generous island, making it a dream for any cooking enthusiast or entertainer. Adjacent to the kitchen, the expansive dining area and family room create a welcoming environment for hosting gatherings or simply unwinding with loved ones. The luxurious master suite is a true retreat, featuring a spacious layout, a walk-in closet, and a spa-like en-suite bathroom with dual vanities, a soaking tub, and a glass-enclosed shower.
Your path to home ownership starts here. Let us help you calculate your monthly costs.
MLS Listing Information
MLS #
CRSR25011921
MLS Source
California Regional MLS
Interior Features
Appliances
Microwave, Other, Oven - Gas, Oven Range, Oven Range - Gas, Refrigerator
Family Room
Other
Fireplace
None
Laundry
In Laundry Room, Other
Cooling
Central Forced Air
Heating
Central Forced Air
Exterior Features
Roof
Tile
Pool
Community Facility, None
Parking, School, and Other Information
Garage/Parking
Garage: 2 Car(s)
HOA Fee
$250
HOA Fee Frequency
Monthly
Complex Amenities
Community Pool, Game Room, Gym / Exercise Facility
School Ratings
Nearby Schools
| Schools | Type | Grades | Distance | Rating |
|---|---|---|---|---|
| Barbara Webster Elementary | public | K-5 | 1.12 mi | |
| Grace S. Thille Elementary | public | K-5 | 1.33 mi | |
| Thelma B. Bedell Elementary | public | K-5 | 1.34 mi | |
| Mckevett Elementary | public | K-5 | 1.37 mi | |
| Santa Paula High | public | 9-12 | 1.83 mi | |
| Isbell Middle | public | 6-8 | 1.90 mi | |
| Santa Paula Adult Education | public | UG | 2.05 mi | N/A |
| Renaissance High | public | 9-12 | 2.05 mi | |
| Mupu Elementary School | public | K-8 | 2.18 mi | |
| Santa Clara Elementary School | public | K-6 | 2.43 mi | N/A |
| Glen City Elementary | public | K-5 | 2.61 mi | |
| Blanchard Elementary | public | K-5 | 3.13 mi | |
| Briggs Elementary School | public | 5-8 | 4.54 mi |
Neighborhood: Around This Home
Neighborhood: Local Demographics
2101 Sunkist Dr is a Single Family Residence in Santa Paula, CA 93060. This 2,968 square foot property sits on a 4,791 Sq Ft Lot and features 5 bedrooms & 4 full bathrooms. It is currently priced at $885,000 and was built in 2020. This address can also be written as 2101 Sunkist Dr, Santa Paula, CA 93060.
©2025 California Regional MLS. All rights reserved. All data, including all measurements and calculations of area, is obtained from various sources and has not been, and will not be, verified by broker or MLS. All information should be independently reviewed and verified for accuracy. Properties may or may not be listed by the office/agent presenting the information. Information provided is for personal, non-commercial use by the viewer and may not be redistributed without explicit authorization from California Regional MLS.
Presently MLSListings.com displays Active, Contingent, Pending, and Recently Sold listings. Recently Sold listings are properties which were sold within the last three years. After that period listings are no longer displayed in MLSListings.com. Pending listings are properties under contract and no longer available for sale. Contingent listings are properties where there is an accepted offer, and seller may be seeking back-up offers. Active listings are available for sale.
This listing information is up-to-date as of April 01, 2025. For the most current information, please contact Victor Moreno

