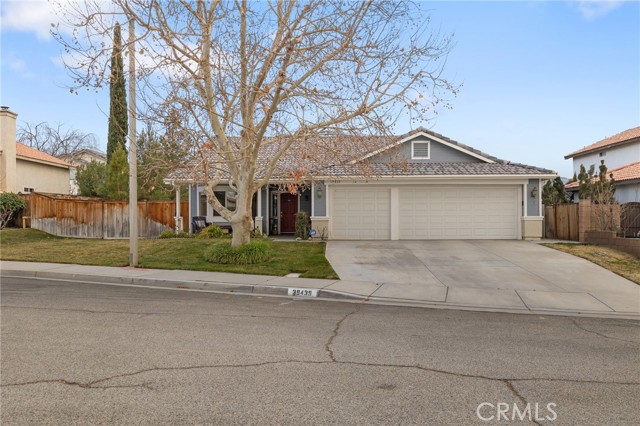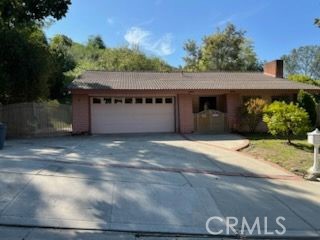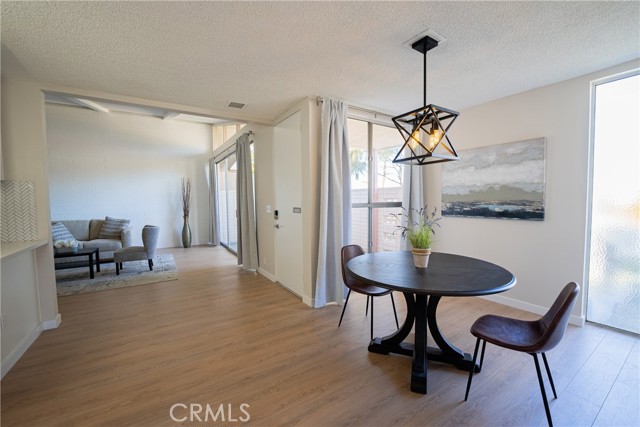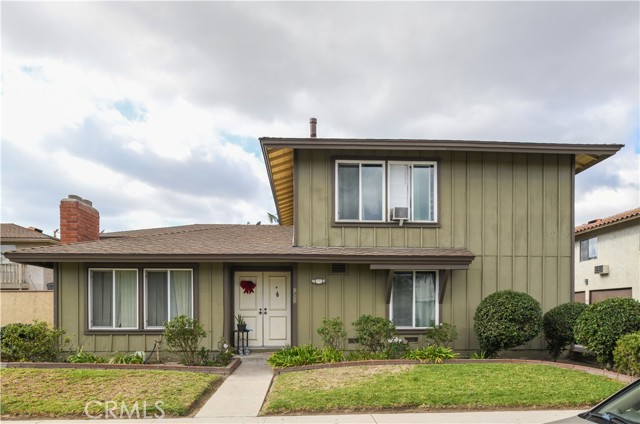39439 Basalt Ct, Palmdale, CA 93551
$535,000 Mortgage Calculator Sold on Mar 20, 2025 Single Family Residence
Property Details
About this Property
Imagine stepping into your next chapter with this move-in-ready single-family home, perfectly nestled in a sought-after Palmdale neighborhood. Boasting 3 generously sized bedrooms and 2 bathrooms, this home is all about functionality meeting effortless style. As you walk in, you'll be greeted by a bright and airy living area that flows seamlessly into a contemporary kitchen – complete with ample counter space and storage, making it ideal for whipping up your favorite meals or hosting friends and family. The primary bedroom offers a private ensuite retreat, while the additional bedrooms provide endless possibilities – from cozy guest spaces to a dedicated home office. Step outside, and you’ll find a backyard ready to bring your vision to life – whether it’s outdoor entertaining, gardening, or simply unwinding under the vast Palmdale skies. Conveniently close to schools, parks, shopping, and dining, this home offers the perfect blend of comfort and lifestyle. Don’t wait – schedule your private tour today and see what makes this property so special!
Your path to home ownership starts here. Let us help you calculate your monthly costs.
MLS Listing Information
MLS #
CRSR25017658
MLS Source
California Regional MLS
Interior Features
Bedrooms
Ground Floor Bedroom, Primary Suite/Retreat
Appliances
Dishwasher, Oven - Gas
Fireplace
Living Room
Flooring
Laminate
Laundry
In Garage
Cooling
Central Forced Air
Exterior Features
Foundation
Slab
Pool
None
Parking, School, and Other Information
Garage/Parking
Garage: 3 Car(s)
Water
Private
HOA Fee
$0
Contact Information
Listing Agent
Steve Julian
Luxury Collective
License #: 01909119
Phone: (818) 577-5257
Co-Listing Agent
Sandra Leon
Luxury Collective
License #: 01977632
Phone: –
School Ratings
Nearby Schools
| Schools | Type | Grades | Distance | Rating |
|---|---|---|---|---|
| Cottonwood Elementary School | public | K-6 | 0.42 mi | |
| David G. Millen Intermediate | public | 6-8 | 0.49 mi | |
| Highland High School | public | 9-12 | 0.57 mi | |
| Summerwind Elementary School | public | K-5 | 1.09 mi | |
| Palmdale Discovery Center | public | K-8 | 1.33 mi | N/A |
| Dos Caminos | public | K-8 | 1.39 mi | |
| Ocotillo Elementary School | public | K-5 | 1.61 mi | |
| Esperanza Elementary School | public | K-6 | 1.65 mi | |
| Anaverde Hills School | public | K-8 | 2.37 mi | |
| Rancho Vista Elementary School | public | K-6 | 2.39 mi | |
| Hillview Middle School | public | 6-8 | 2.42 mi | |
| Yucca Elementary School | public | K-5 | 3.11 mi | |
| Palmdale Learning Plaza School | public | K-8 | 3.23 mi | |
| R. Rex Parris High School | public | 9-12 | 3.35 mi | |
| Gregg Anderson Academy | public | K-6 | 3.35 mi | |
| Palm Tree Elementary School | public | K-5 | 3.67 mi | |
| Valley View Elementary School | public | K-6 | 3.74 mi | |
| Quartz Hill Elementary School | public | K-6 | 3.80 mi | |
| Tumbleweed Elementary School | public | K-5 | 4.41 mi | |
| Joe Walker Middle School | public | 6-8 | 4.72 mi |
Neighborhood: Around This Home
Neighborhood: Local Demographics
39439 Basalt Ct is a Single Family Residence in Palmdale, CA 93551. This 1,374 square foot property sits on a 7,110 Sq Ft Lot and features 3 bedrooms & 2 full bathrooms. It is currently priced at $535,000 and was built in 1993. This address can also be written as 39439 Basalt Ct, Palmdale, CA 93551.
©2025 California Regional MLS. All rights reserved. All data, including all measurements and calculations of area, is obtained from various sources and has not been, and will not be, verified by broker or MLS. All information should be independently reviewed and verified for accuracy. Properties may or may not be listed by the office/agent presenting the information. Information provided is for personal, non-commercial use by the viewer and may not be redistributed without explicit authorization from California Regional MLS.
Presently MLSListings.com displays Active, Contingent, Pending, and Recently Sold listings. Recently Sold listings are properties which were sold within the last three years. After that period listings are no longer displayed in MLSListings.com. Pending listings are properties under contract and no longer available for sale. Contingent listings are properties where there is an accepted offer, and seller may be seeking back-up offers. Active listings are available for sale.
This listing information is up-to-date as of March 20, 2025. For the most current information, please contact Steve Julian, (818) 577-5257




