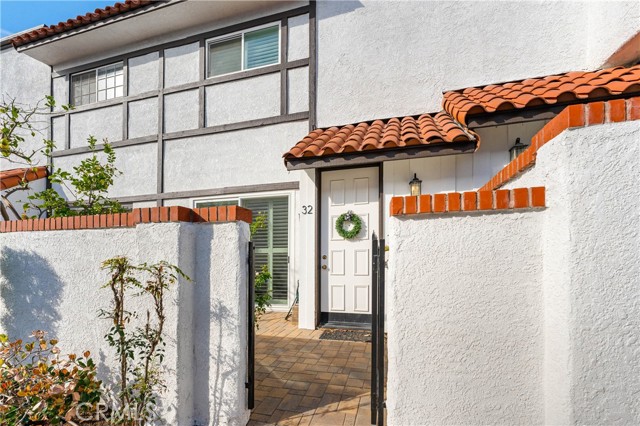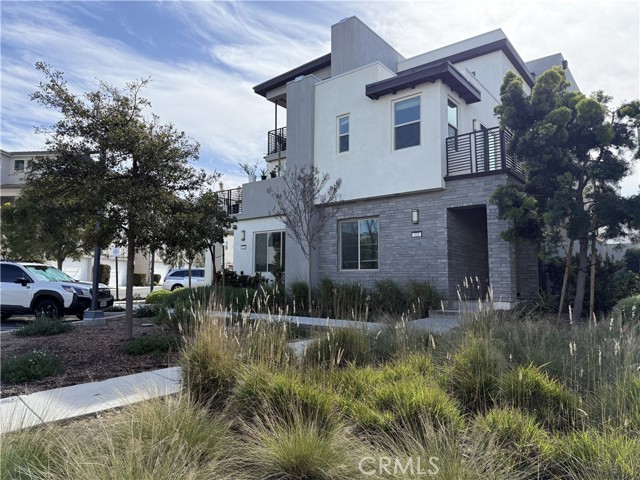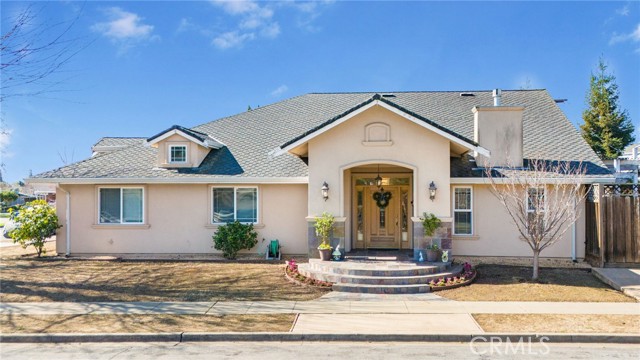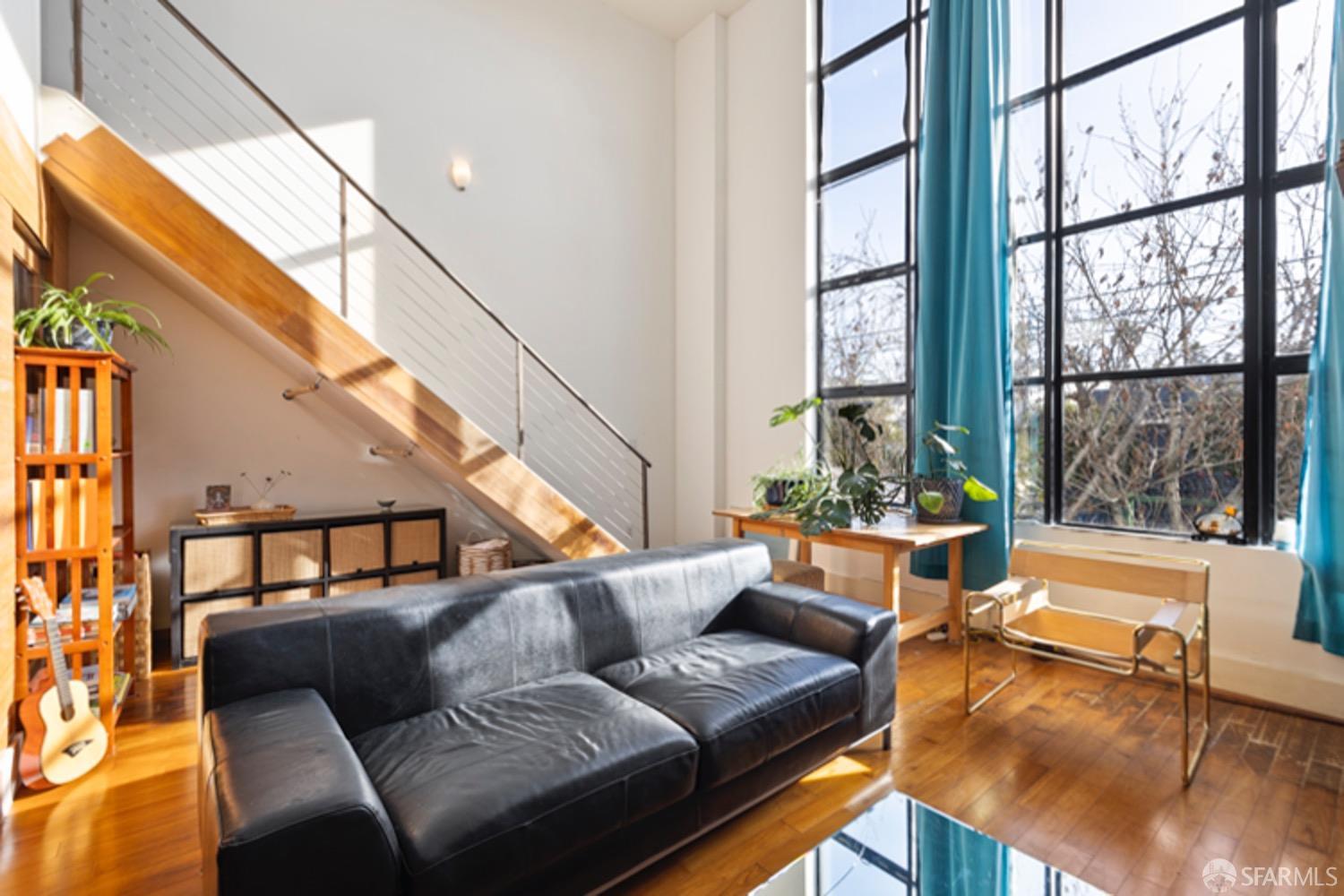10030 Owensmouth Ave #32, Chatsworth, CA 91311
$575,500 Mortgage Calculator Sold on Mar 3, 2025 Townhouse
Property Details
About this Property
Welcome to Tierra Verde VI. This is a must-see townhome. You will be the envy of all of your friends! So many custom features! The fully remodeled custom kitchen is sure to impress you. Quartz countertops with a lovely tile backsplash. Custom shaker-style cabinets, including glass-fronted upper cabinets. Pantry with pull-out drawers. But wait, there is even a dumb waiter from the garage to the kitchen. Additional features include recessed lighting, a stainless steel 5-burner gas range, microwave, refrigerator/freezer, dishwasher, built-in recycling/trash drawer. Custom dining island with quartz countertop and seating for 7, plus pots & pans drawers, additional storage drawers and an appliance garage. Stylish pendant lights too! The chair railing adds even more of a custom design feeling. Good-sized living room with high ceilings, newer laminate floors, dual pane sliding glass door to a private, gated front patio. Perfect for entertaining! It even has a full size lemon tree. The good-size main bedroom has a large walk-in closet, shutters on the window, a ceiling fan & direct access to the full bathroom. Second bedroom with a wall of contemporary shelving, walk-in closet with wardrobe drawers and cupboards & direct access to the full bathroom. The full bath has a separate tub & s
Your path to home ownership starts here. Let us help you calculate your monthly costs.
MLS Listing Information
MLS #
CRSR25024787
MLS Source
California Regional MLS
Interior Features
Bedrooms
Other
Kitchen
Other, Pantry
Appliances
Dishwasher, Garbage Disposal, Hood Over Range, Ice Maker, Microwave, Other, Oven - Gas, Oven Range - Gas, Refrigerator, Dryer, Washer
Dining Room
In Kitchen, Other
Fireplace
None
Flooring
Laminate
Laundry
Hookup - Gas Dryer, In Closet, Other, Upper Floor
Cooling
Ceiling Fan, Central Forced Air
Heating
Central Forced Air, Gas
Exterior Features
Foundation
Slab
Pool
Community Facility, Fenced, Gunite, Heated, In Ground, Spa - Community Facility
Parking, School, and Other Information
Garage/Parking
Garage, Gate/Door Opener, Private / Exclusive, Side By Side, Garage: 2 Car(s)
Elementary District
Los Angeles Unified
High School District
Los Angeles Unified
Water
Other
HOA Fee
$471
HOA Fee Frequency
Monthly
Complex Amenities
Club House, Community Pool, Other
Zoning
LAR3
School Ratings
Nearby Schools
Neighborhood: Around This Home
Neighborhood: Local Demographics
10030 Owensmouth Ave 32 is a Townhouse in Chatsworth, CA 91311. This 1,441 square foot property sits on a 4.036 Acres Lot and features 2 bedrooms & 1 full and 1 partial bathrooms. It is currently priced at $575,500 and was built in 1979. This address can also be written as 10030 Owensmouth Ave #32, Chatsworth, CA 91311.
©2025 California Regional MLS. All rights reserved. All data, including all measurements and calculations of area, is obtained from various sources and has not been, and will not be, verified by broker or MLS. All information should be independently reviewed and verified for accuracy. Properties may or may not be listed by the office/agent presenting the information. Information provided is for personal, non-commercial use by the viewer and may not be redistributed without explicit authorization from California Regional MLS.
Presently MLSListings.com displays Active, Contingent, Pending, and Recently Sold listings. Recently Sold listings are properties which were sold within the last three years. After that period listings are no longer displayed in MLSListings.com. Pending listings are properties under contract and no longer available for sale. Contingent listings are properties where there is an accepted offer, and seller may be seeking back-up offers. Active listings are available for sale.
This listing information is up-to-date as of March 03, 2025. For the most current information, please contact Jennifer Wardell, (818) 425-7907




