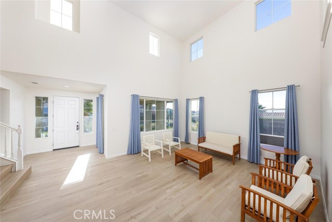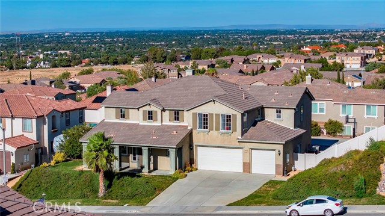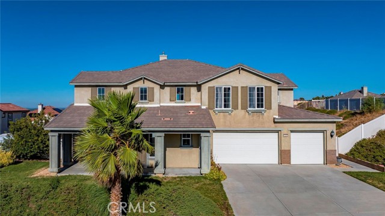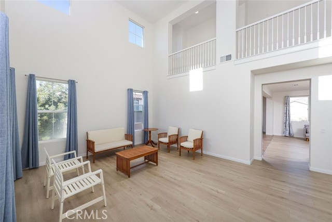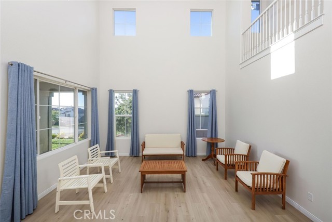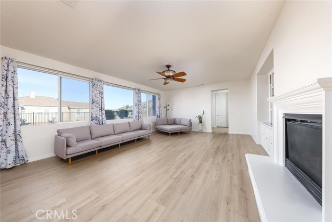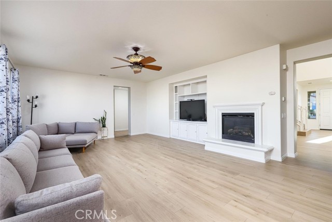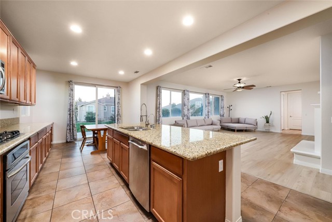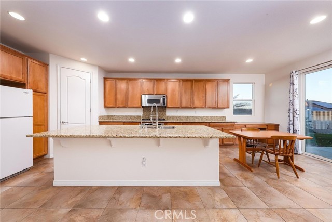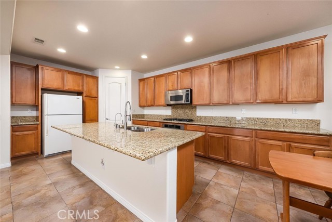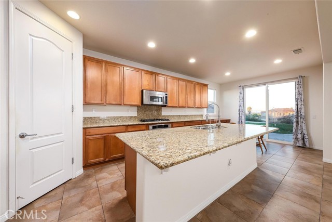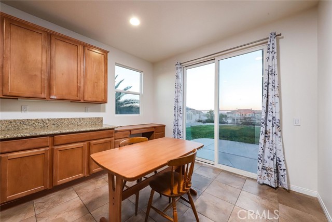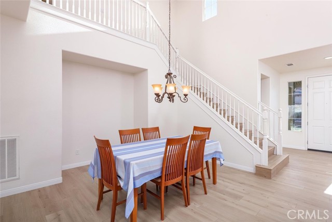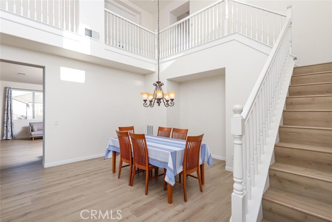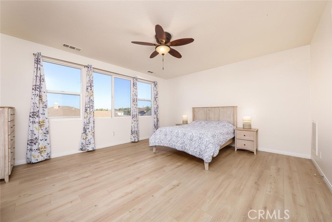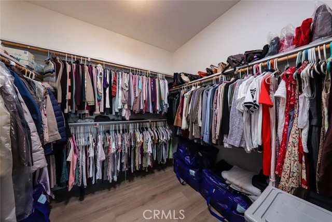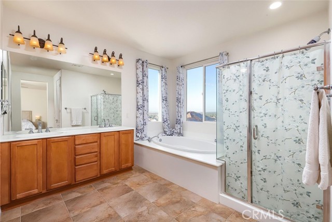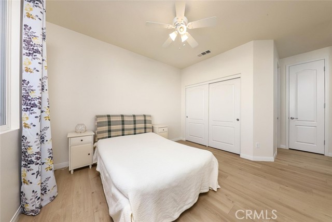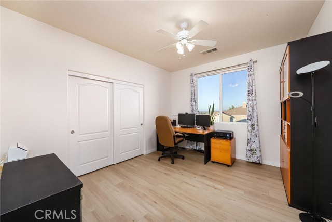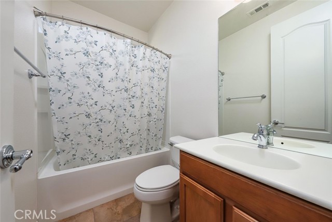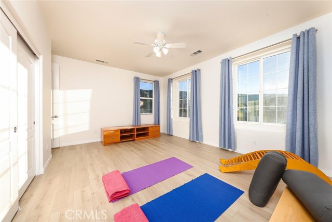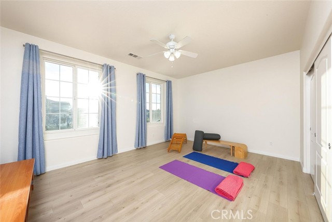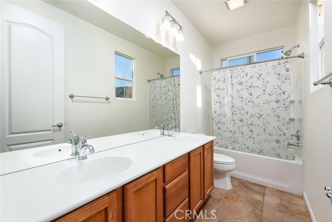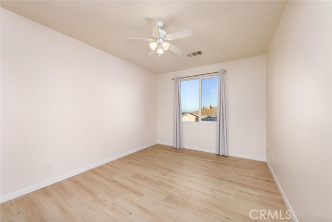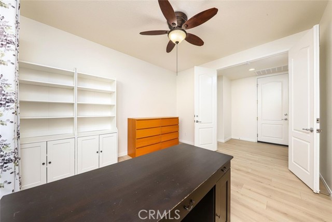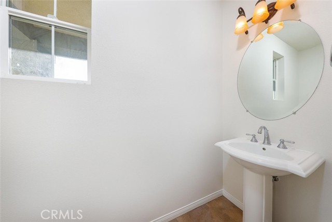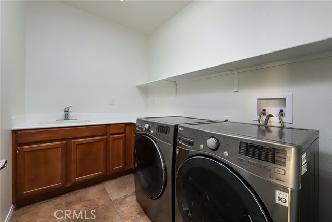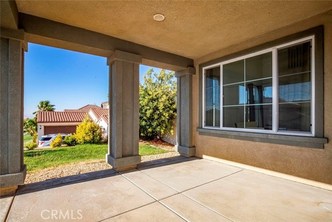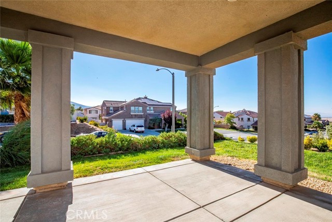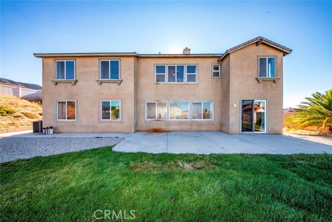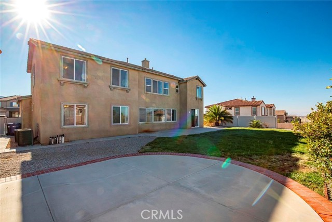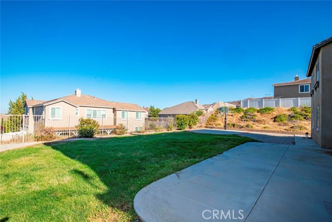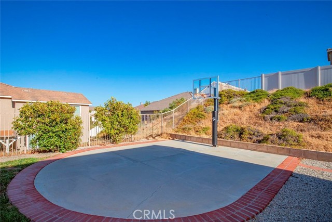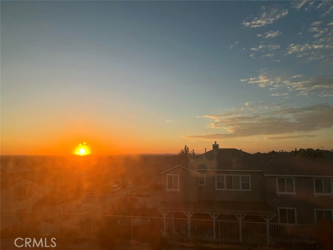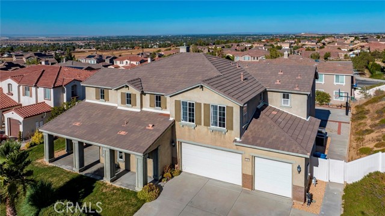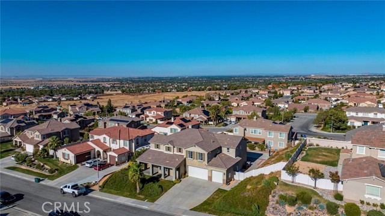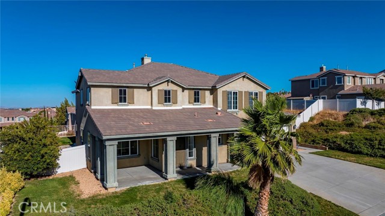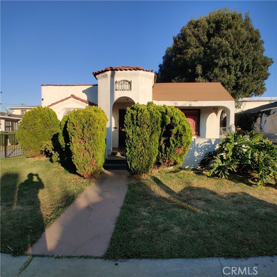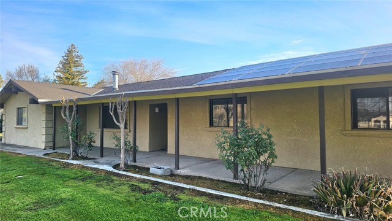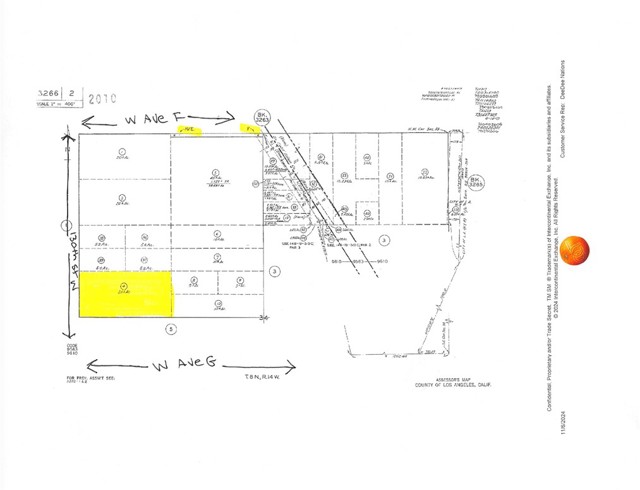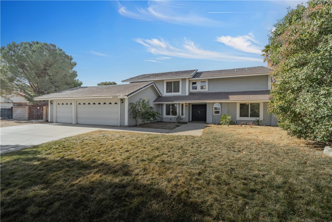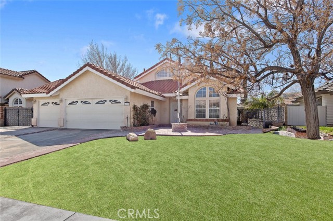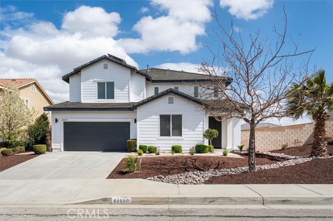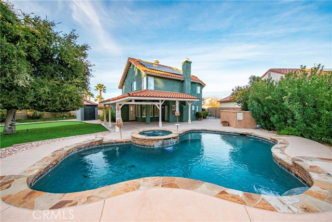Property Details
About this Property
LOVELY CONTEMPORARY HOME ON LARGE LOT WITH BREATHTAKING VIEW OF THE VALLEY! This Beautiful Home is ready for you and your family! HIGH Ceiling for make for a Dramatic, Open Feel. Yet this home is Warm and Inviting--with NEW Interior paint and NEW Mohawk Laminate Wood Plank Flooring Through Living Areas and All Bedrooms! You enter the Covered from Porch with Sitting Area to The Large Formal Living and Dining Rooms, great for Entertaining. The Heart of the Home is Family Room with Cozy Fireplace and Custom Builtins which is Adjacent to the Cook's Kitchen, perfect for Family Living. And you'll love the Kitchen with Rich Granite Countertops and Stainless Appliances. In addition to all the Cabinets including a desk area in the Nook, is a Roomy Walkin Pantry. There is a Roomy Bedroom with Ensuite Bath Downstairs plus a separate Office. There is also a Half Bath/Powder Room for guest downstairs. The Master Suite is Large with Both His and Her sides of a Large Walkin Closet. Each side has a separate door. The Master Bath has Dual Sinks and Separate Tub and Shower. All Bathrooms have Lovely Fixtures and Hard Surface Countertops. There are 3 additional Bedrooms upstairs. One Large Bedroom makes a great Exercise, Yoga, Game Room. AND all Rooms are Lots of Windows to take advantage of the AM
Your path to home ownership starts here. Let us help you calculate your monthly costs.
MLS Listing Information
MLS #
CRSR25025710
MLS Source
California Regional MLS
Days on Site
51
Interior Features
Bedrooms
Ground Floor Bedroom, Primary Suite/Retreat
Fireplace
Living Room
Laundry
In Laundry Room
Cooling
Central Forced Air
Heating
Central Forced Air
Exterior Features
Pool
None
Parking, School, and Other Information
Garage/Parking
Garage: 3 Car(s)
HOA Fee
$0
Zoning
LCA210*
School Ratings
Nearby Schools
| Schools | Type | Grades | Distance | Rating |
|---|---|---|---|---|
| Joe Walker Middle School | public | 6-8 | 1.39 mi | |
| Quartz Hill High School | public | 9-12 | 1.42 mi | |
| Gregg Anderson Academy | public | K-6 | 1.74 mi | |
| Quartz Hill Elementary School | public | K-6 | 1.91 mi | |
| Smith Camp School | public | 7-12 | 1.98 mi | N/A |
| Scobee Camp School | public | 7-12 | 1.98 mi | N/A |
| Hillview Middle School | public | 6-8 | 2.61 mi | |
| Rancho Vista Elementary School | public | K-6 | 2.65 mi | |
| Leona Valley Elementary School | public | K-8 | 2.87 mi | |
| Sundown Elementary School | public | K-6 | 3.00 mi | |
| Endeavour Middle School | public | 6-8 | 3.42 mi | |
| Valley View Elementary School | public | K-6 | 3.49 mi | |
| Esperanza Elementary School | public | K-6 | 3.49 mi | |
| Nancy Cory Elementary School | public | K-5 | 3.80 mi | |
| West Wind Elementary School | public | K-5 | 4.35 mi | |
| Soar High (Students on Academic Rise) School | public | 9-12 | 4.47 mi |
Neighborhood: Around This Home
Neighborhood: Local Demographics
Nearby Homes for Sale
41654 Oak Barrel Ct is a Single Family Residence in Palmdale, CA 93551. This 3,776 square foot property sits on a 0.301 Acres Lot and features 5 bedrooms & 4 full bathrooms. It is currently priced at $759,900 and was built in 2007. This address can also be written as 41654 Oak Barrel Ct, Palmdale, CA 93551.
©2025 California Regional MLS. All rights reserved. All data, including all measurements and calculations of area, is obtained from various sources and has not been, and will not be, verified by broker or MLS. All information should be independently reviewed and verified for accuracy. Properties may or may not be listed by the office/agent presenting the information. Information provided is for personal, non-commercial use by the viewer and may not be redistributed without explicit authorization from California Regional MLS.
Presently MLSListings.com displays Active, Contingent, Pending, and Recently Sold listings. Recently Sold listings are properties which were sold within the last three years. After that period listings are no longer displayed in MLSListings.com. Pending listings are properties under contract and no longer available for sale. Contingent listings are properties where there is an accepted offer, and seller may be seeking back-up offers. Active listings are available for sale.
This listing information is up-to-date as of March 24, 2025. For the most current information, please contact Maxi Case, (661) 803-3781
