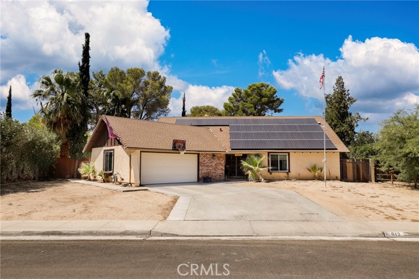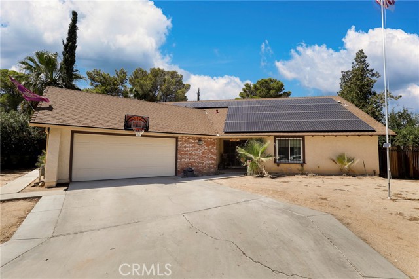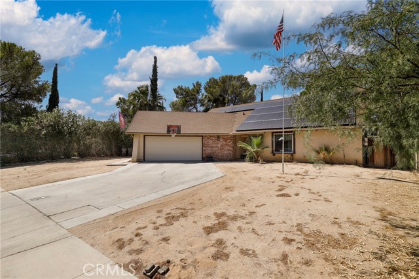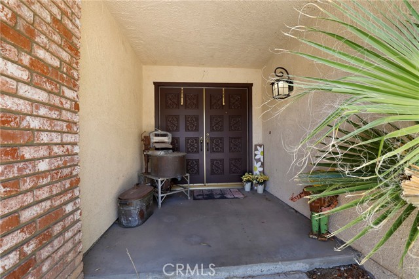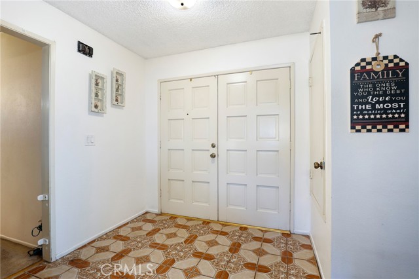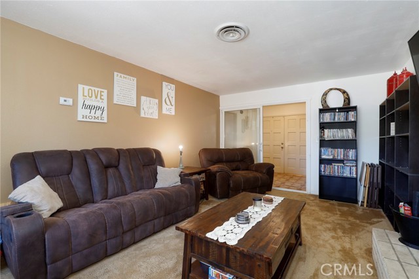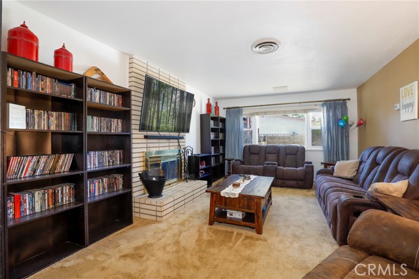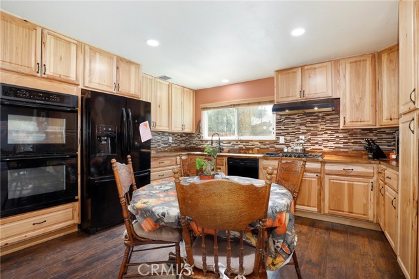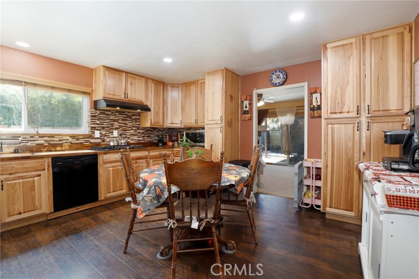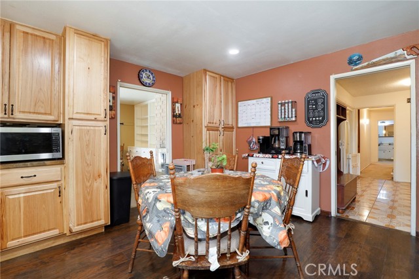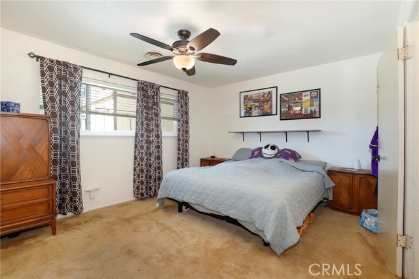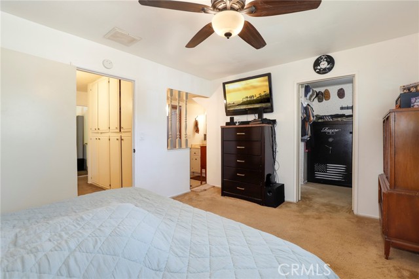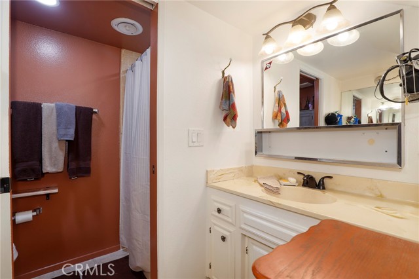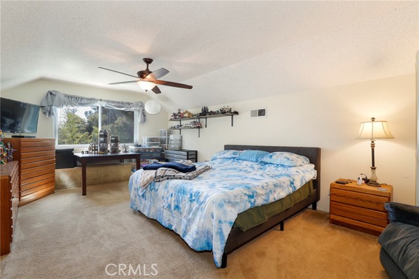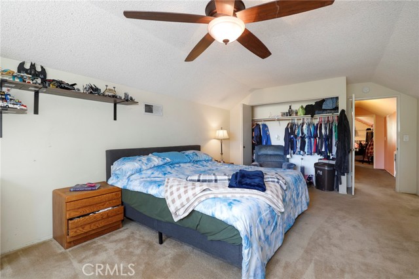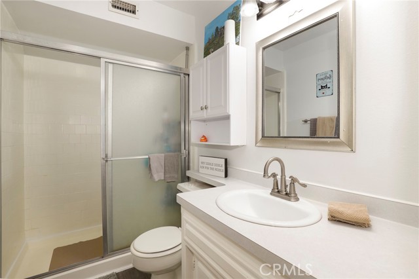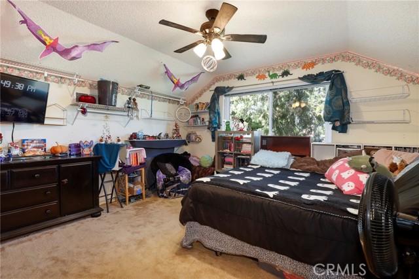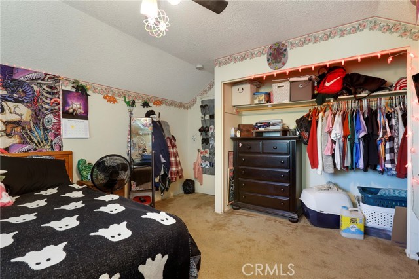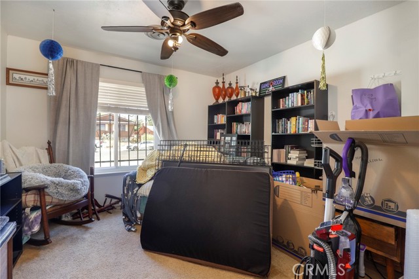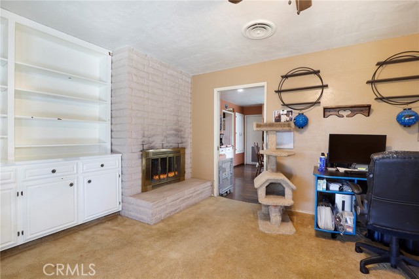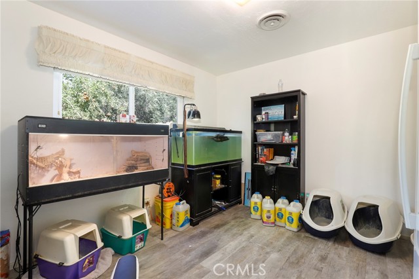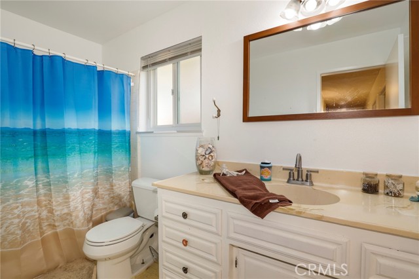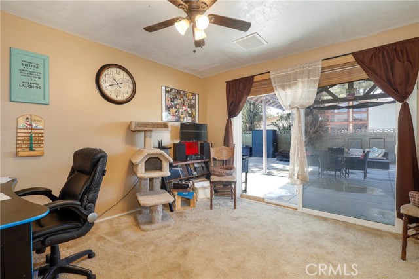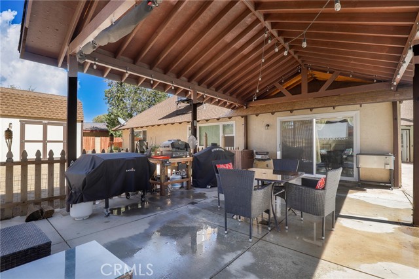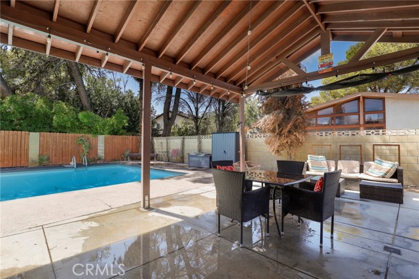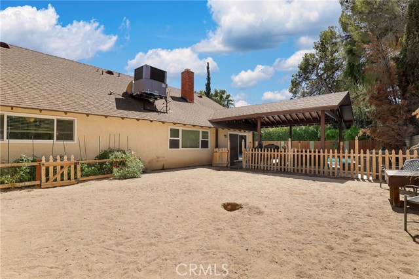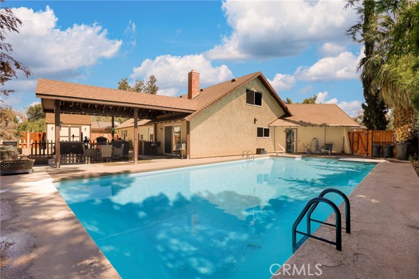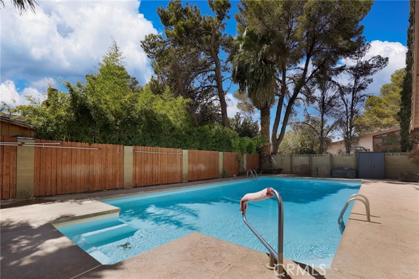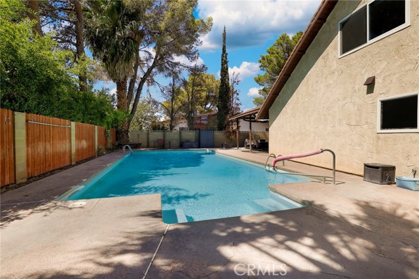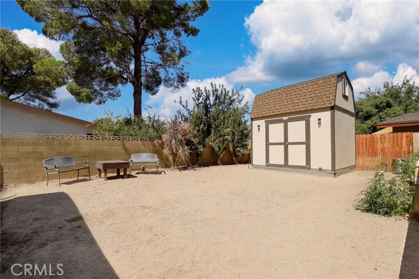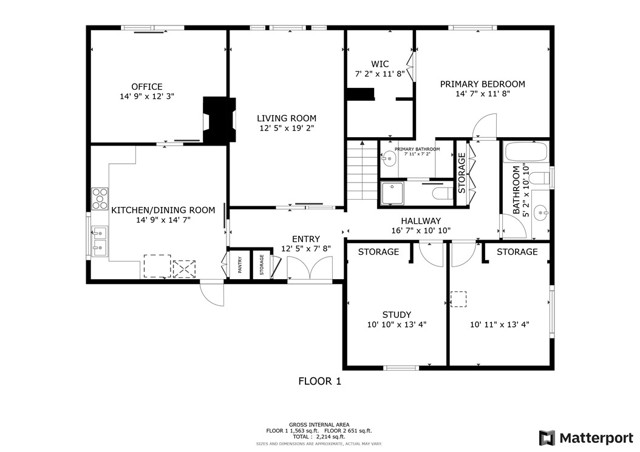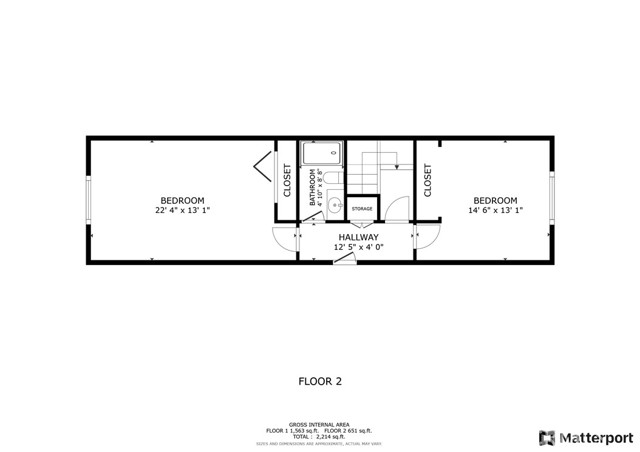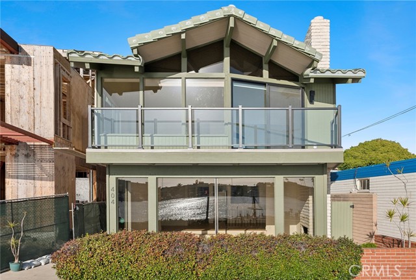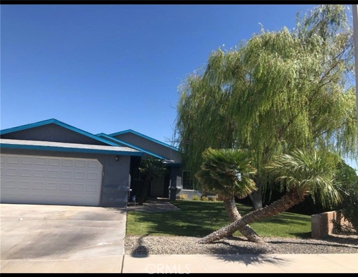913 N Sierra View St, Ridgecrest, CA 93555
$464,900 Mortgage Calculator Active Single Family Residence
Property Details
About this Property
POOL/SOLAR 5-bedroom, 3-bath, 2471 sq ft home. Welcome and come in through the double doors into a thoughtfully designed living space. The living room has a unique design that can be closed off for the warmth of the fireplace, coolness of the newer AC and sound proofing for TV watching. This showcase kitchen is ready for holiday baking and boasts maple wood cabinets, an extended decorative backsplash, dual Frigidaire ovens, 5-burner upgraded Frigidaire cooktop, ample storage space plus room for a coffee bar. An adjacent formal dining room with fireplace and patio door leading to the backyard. The main floor includes 2 spacious secondary bedrooms, hall bath, primary suite with extended closet and private bath. Upstairs, you'll find two spacious bedrooms, a full bathroom, and a attic space converted into additional storage or a play area. Out back is the place to be with a sparkling pool and covered cabana perfect for fantasy football BBQs gatherings. Large storage shed, potential man cave, or creative workspace. 2-car garage with additional workspace and laundry. Two Tesla back up batteries. The solar will be paid off at close of escrow. Call your favorite realtor and come see this delightful home!
Your path to home ownership starts here. Let us help you calculate your monthly costs.
MLS Listing Information
MLS #
CRSR25027280
MLS Source
California Regional MLS
Days on Site
69
Interior Features
Bedrooms
Ground Floor Bedroom, Primary Suite/Retreat
Kitchen
Other
Appliances
Dishwasher, Other, Oven - Double
Dining Room
Formal Dining Room, In Kitchen
Family Room
Separate Family Room
Fireplace
Dining Room, Living Room
Flooring
Laminate
Laundry
In Garage
Cooling
Ceiling Fan, Central Forced Air
Heating
Fireplace, Gas
Exterior Features
Roof
Composition
Foundation
Slab
Pool
Pool - Yes
Parking, School, and Other Information
Garage/Parking
Garage, Other, RV Possible, Garage: 2 Car(s)
HOA Fee
$0
Zoning
R-1
School Ratings
Nearby Schools
| Schools | Type | Grades | Distance | Rating |
|---|---|---|---|---|
| Las Flores Elementary School | public | K-5 | 0.52 mi | |
| Sierra Vista Education Center | public | KG | 0.58 mi | N/A |
| Mesquite Continuation High School | public | 9-12 | 0.76 mi | |
| Sierra Sands Adult | public | UG | 1.05 mi | N/A |
| Richmond Elementary School | public | K-5 | 1.23 mi | |
| Murray Middle School | public | 6-8 | 1.30 mi | |
| James Monroe Middle School | public | 6-8 | 1.38 mi | |
| Burroughs High School | public | 9-12 | 1.53 mi | |
| Pierce Elementary School | public | K-5 | 1.64 mi | |
| Faller Elementary School | public | K-5 | 1.89 mi | |
| Gateway Elementary School | public | K-5 | 2.43 mi |
Neighborhood: Around This Home
Neighborhood: Local Demographics
Nearby Homes for Sale
913 N Sierra View St is a Single Family Residence in Ridgecrest, CA 93555. This 2,471 square foot property sits on a 9,536 Sq Ft Lot and features 5 bedrooms & 3 full bathrooms. It is currently priced at $464,900 and was built in 1974. This address can also be written as 913 N Sierra View St, Ridgecrest, CA 93555.
©2025 California Regional MLS. All rights reserved. All data, including all measurements and calculations of area, is obtained from various sources and has not been, and will not be, verified by broker or MLS. All information should be independently reviewed and verified for accuracy. Properties may or may not be listed by the office/agent presenting the information. Information provided is for personal, non-commercial use by the viewer and may not be redistributed without explicit authorization from California Regional MLS.
Presently MLSListings.com displays Active, Contingent, Pending, and Recently Sold listings. Recently Sold listings are properties which were sold within the last three years. After that period listings are no longer displayed in MLSListings.com. Pending listings are properties under contract and no longer available for sale. Contingent listings are properties where there is an accepted offer, and seller may be seeking back-up offers. Active listings are available for sale.
This listing information is up-to-date as of March 09, 2025. For the most current information, please contact Barbara Edwards, (661) 942-3703
