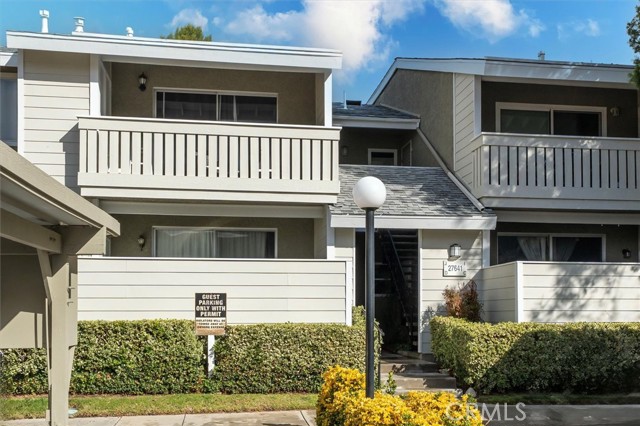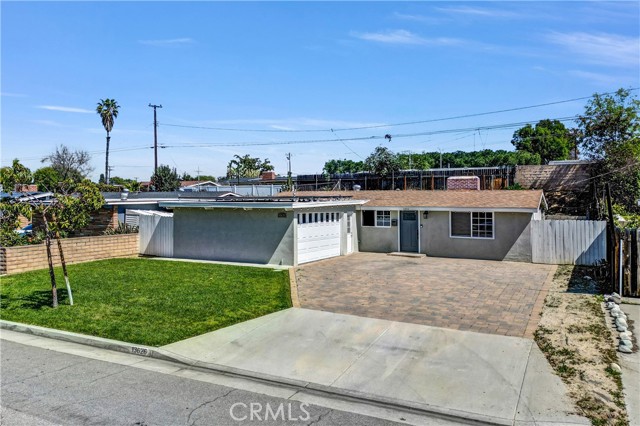27641 Susan Beth Way #D, Saugus, CA 91350
$450,000 Mortgage Calculator Sold on Mar 14, 2025 Condominium
Property Details
About this Property
This highly sought after 2-bedroom, 2-bathroom condo offers the perfect blend of comfort and convenience. Both bedrooms feature ensuite bathrooms, providing ultimate privacy and ease. The open floor plan creates a spacious and airy living environment, perfect for entertaining or relaxing. Enjoy the outdoors on your own private patio, ideal for morning coffee or evening sunsets. Located on the first floor for easy access, this home also comes with two assigned parking spaces. For added convenience, the unit includes an in-unit washer and dryer. Centrally situated, you're just moments away from shopping, parks, and schools, offering everything you need within reach. FHA and VA approved
Your path to home ownership starts here. Let us help you calculate your monthly costs.
MLS Listing Information
MLS #
CRSR25030064
MLS Source
California Regional MLS
Interior Features
Bedrooms
Ground Floor Bedroom, Primary Suite/Retreat - 2+
Kitchen
Pantry
Appliances
Hood Over Range, Oven Range - Electric
Dining Room
Formal Dining Room
Fireplace
None
Flooring
Laminate
Laundry
In Closet, Stacked Only
Cooling
Central Forced Air
Heating
Central Forced Air
Exterior Features
Pool
Community Facility, Spa - Community Facility
Parking, School, and Other Information
Garage/Parking
Assigned Spaces, Carport, Covered Parking, Garage: 0 Car(s)
High School District
William S. Hart Union High
HOA Fee
$363
HOA Fee Frequency
Monthly
Complex Amenities
Community Pool
Zoning
SCUR3
School Ratings
Nearby Schools
| Schools | Type | Grades | Distance | Rating |
|---|---|---|---|---|
| Rosedell Elementary School | public | K-6 | 0.28 mi | |
| Saugus High School | public | 9-12 | 0.45 mi | |
| Highlands Elementary School | public | K-6 | 0.75 mi | |
| James Foster Elementary School | public | K-6 | 1.12 mi | |
| Santa Clarita Elementary School | public | K-6 | 1.38 mi | |
| Arroyo Seco Junior High School | public | 7-8 | 1.51 mi | |
| Plum Canyon Elementary School | public | K-6 | 1.52 mi | |
| Emblem Academy | public | K-6 | 1.60 mi | |
| Rio Vista Elementary School | public | K-6 | 1.66 mi | |
| Skyblue Mesa Elementary School | public | K-6 | 1.79 mi | |
| Mountainview Elementary School | public | K-6 | 2.03 mi | |
| North Park Elementary School | public | K-6 | 2.10 mi | |
| Hart Rop School | public | 9-12 | 2.23 mi | N/A |
| Sequoia Charter School | public | 7-12 | 2.27 mi | N/A |
| Bowman (Jereann) High (Continuation) School | public | 9-12 | 2.33 mi | |
| Cedarcreek Elementary School | public | K-6 | 2.37 mi | |
| Canyon High School | public | 9-12 | 2.37 mi | |
| Charles Helmers Elementary School | public | K-6 | 2.40 mi | |
| Bridgeport Elementary School | public | K-6 | 2.56 mi | |
| Sierra Vista Junior High School | public | 7-8 | 2.72 mi |
Neighborhood: Around This Home
Neighborhood: Local Demographics
27641 Susan Beth Way D is a Condominium in Saugus, CA 91350. This 939 square foot property sits on a 1.57 Acres Lot and features 2 bedrooms & 2 full bathrooms. It is currently priced at $450,000 and was built in 1985. This address can also be written as 27641 Susan Beth Way #D, Saugus, CA 91350.
©2025 California Regional MLS. All rights reserved. All data, including all measurements and calculations of area, is obtained from various sources and has not been, and will not be, verified by broker or MLS. All information should be independently reviewed and verified for accuracy. Properties may or may not be listed by the office/agent presenting the information. Information provided is for personal, non-commercial use by the viewer and may not be redistributed without explicit authorization from California Regional MLS.
Presently MLSListings.com displays Active, Contingent, Pending, and Recently Sold listings. Recently Sold listings are properties which were sold within the last three years. After that period listings are no longer displayed in MLSListings.com. Pending listings are properties under contract and no longer available for sale. Contingent listings are properties where there is an accepted offer, and seller may be seeking back-up offers. Active listings are available for sale.
This listing information is up-to-date as of March 14, 2025. For the most current information, please contact Tami Cicerello

