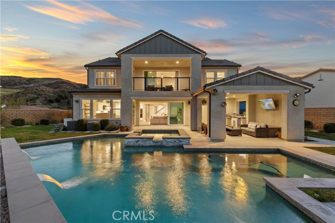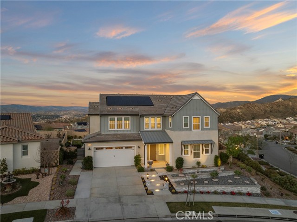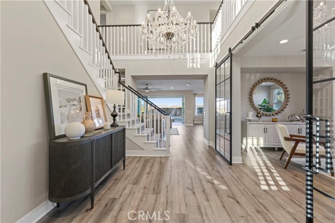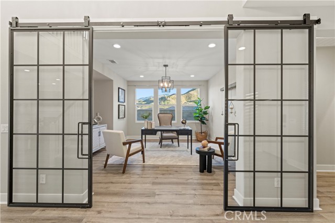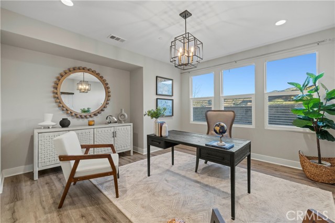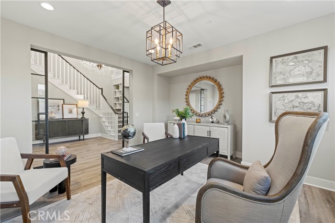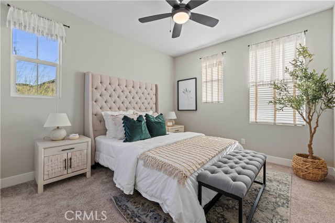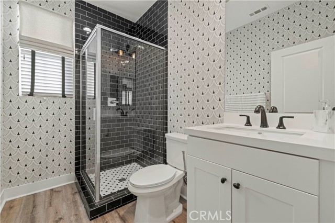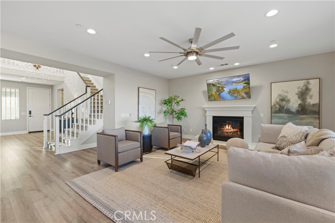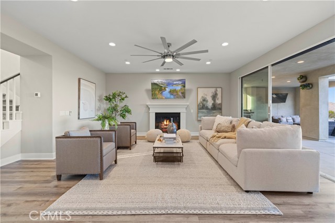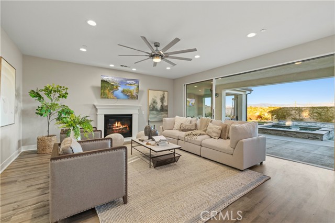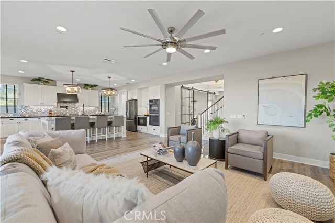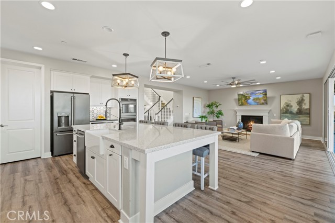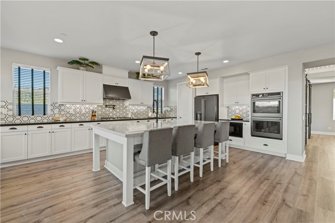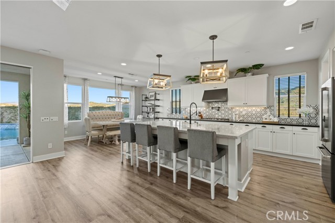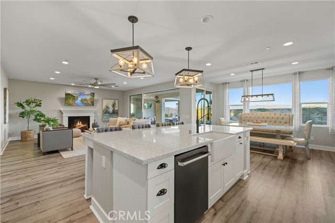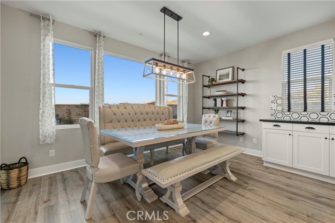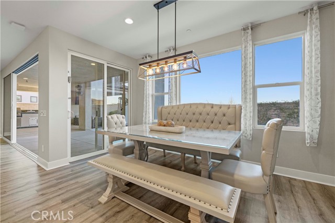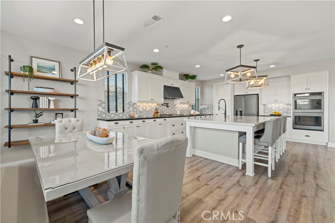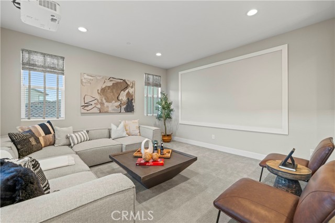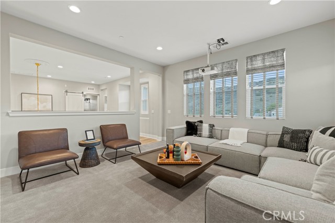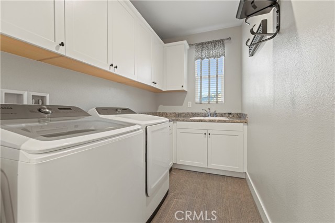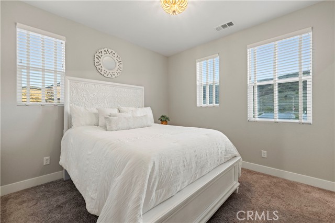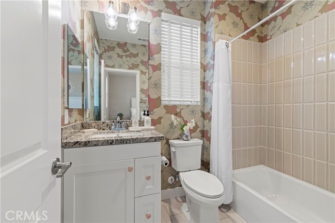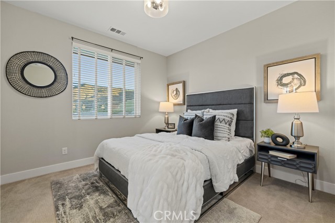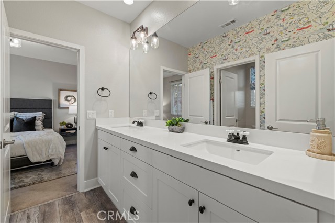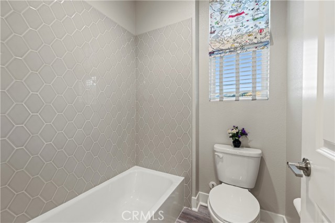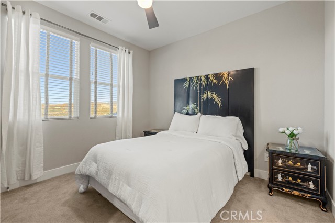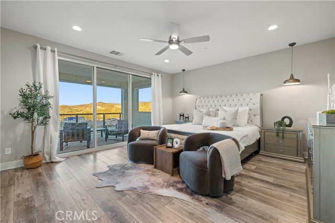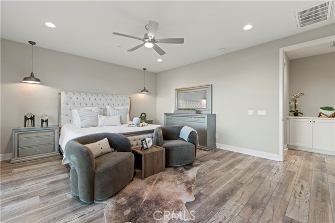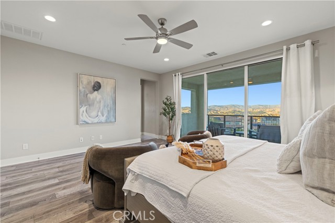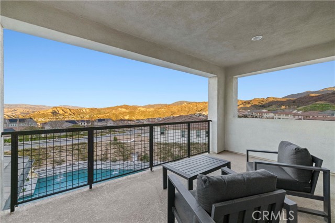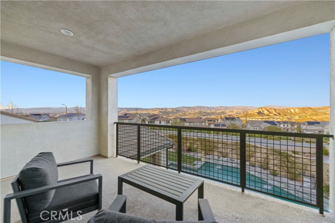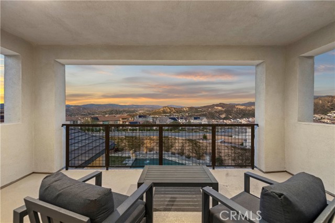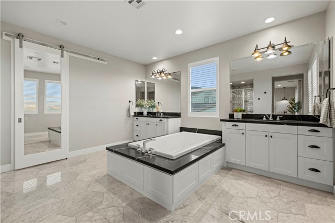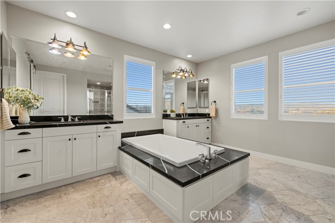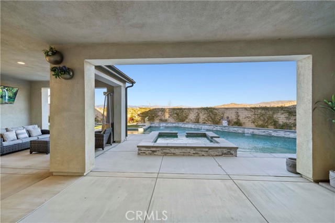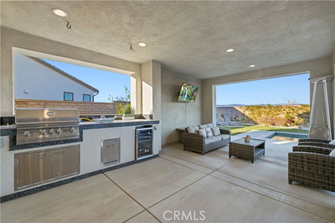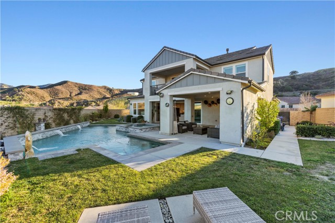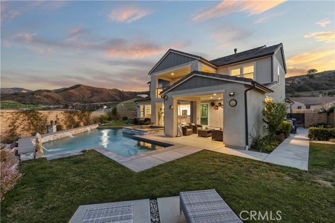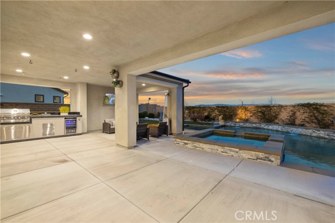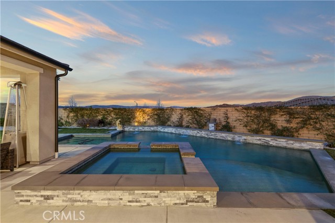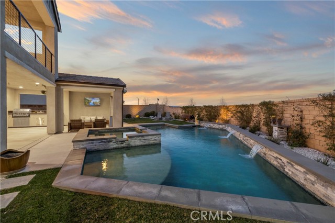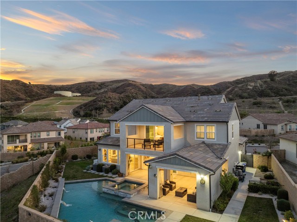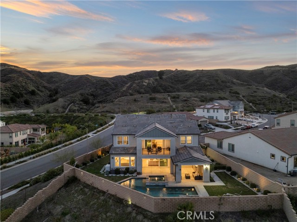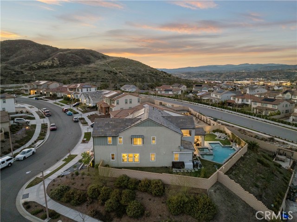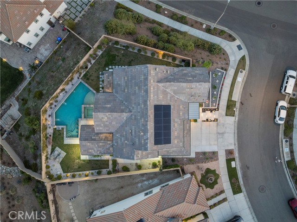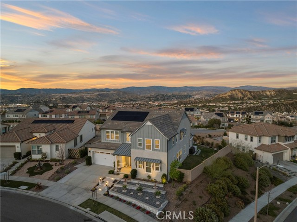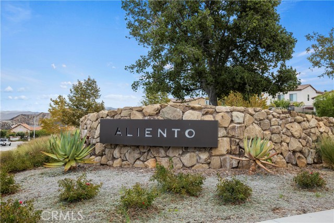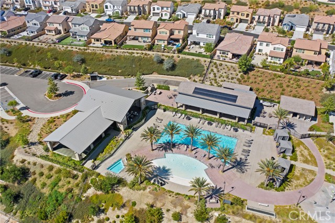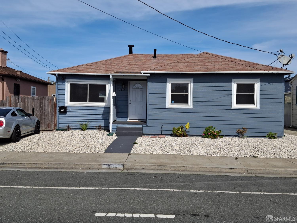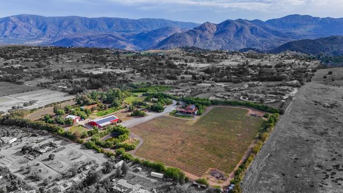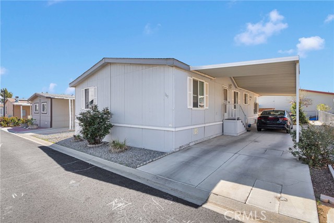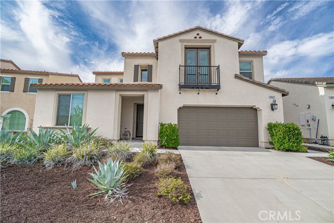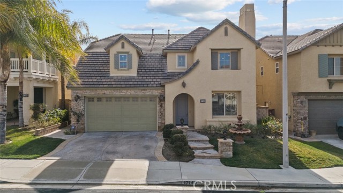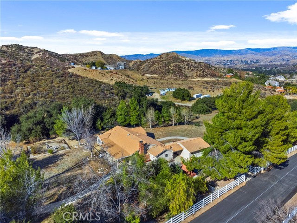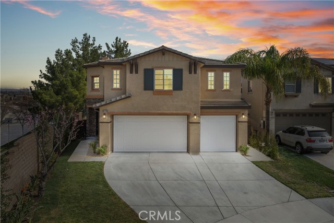18851 Alder Crest Ct, Canyon Country, CA 91321
$1,499,000 Mortgage Calculator Pending Single Family Residence
Property Details
About this Property
This stunning corner-lot home in the highly sought-after gated community of Aliento offers breathtaking, panoramic views that will leave you speechless. Perfectly perched on a private cul-de-sac, this five-bedroom, four-bathroom beauty is designed for both luxury and comfort, featuring a loft/theater room, a dedicated office (or formal dining), a mudroom, and an upstairs laundry room with a sink. From the moment you step inside, you’ll be captivated by the natural light pouring through the windows, highlighting the luxury vinyl plank flooring, custom window treatments, designer neutral paint, elegant lighting, and raised baseboards. The open-concept living space is warm and inviting, centered around a cozy fireplace, while the chef’s kitchen is an entertainer’s dream with espresso stainless steel appliances, quartz countertops, a custom backsplash, double ovens, a farm sink, a walk-in pantry, and a huge center island with a breakfast bar, all seamlessly flowing into the family room. Upstairs, the primary suite is a true retreat, featuring soaring ceilings, a ceiling fan, and a spacious private balcony where you can soak in the endless, unobstructed views of rolling hills and stunning sunsets. The en suite bath is pure indulgence, with a massive walk-in closet with mirrored barn d
Your path to home ownership starts here. Let us help you calculate your monthly costs.
MLS Listing Information
MLS #
CRSR25043841
MLS Source
California Regional MLS
Interior Features
Bedrooms
Ground Floor Bedroom
Kitchen
Pantry
Appliances
Dishwasher, Garbage Disposal, Hood Over Range, Microwave, Other, Oven - Electric, Oven Range - Built-In, Oven Range - Gas
Dining Room
Breakfast Bar, In Kitchen, Other
Fireplace
Family Room
Flooring
Laminate
Laundry
In Laundry Room, Other, Upper Floor
Cooling
Ceiling Fan, Central Forced Air, Other
Heating
Central Forced Air, Fireplace, Forced Air, Solar
Exterior Features
Roof
Tile
Foundation
Slab
Pool
Community Facility, Heated, In Ground, Pool - Yes
Parking, School, and Other Information
Garage/Parking
Garage, Off-Street Parking, Other, Side By Side, Garage: 3 Car(s)
High School District
William S. Hart Union High
Water
Other
HOA Fee
$242
HOA Fee Frequency
Monthly
Complex Amenities
Community Pool, Game Room, Other, Picnic Area, Playground
Zoning
SCUR2
Contact Information
Listing Agent
Armando Padilla
RE/MAX of Santa Clarita
License #: 01515313
Phone: –
Co-Listing Agent
Valeria Gutierrez
RE/MAX of Santa Clarita
License #: 02032907
Phone: –
School Ratings
Nearby Schools
Neighborhood: Around This Home
Neighborhood: Local Demographics
Nearby Homes for Sale
18851 Alder Crest Ct is a Single Family Residence in Canyon Country, CA 91321. This 3,539 square foot property sits on a 8,730 Sq Ft Lot and features 5 bedrooms & 4 full bathrooms. It is currently priced at $1,499,000 and was built in 2019. This address can also be written as 18851 Alder Crest Ct, Canyon Country, CA 91321.
©2025 California Regional MLS. All rights reserved. All data, including all measurements and calculations of area, is obtained from various sources and has not been, and will not be, verified by broker or MLS. All information should be independently reviewed and verified for accuracy. Properties may or may not be listed by the office/agent presenting the information. Information provided is for personal, non-commercial use by the viewer and may not be redistributed without explicit authorization from California Regional MLS.
Presently MLSListings.com displays Active, Contingent, Pending, and Recently Sold listings. Recently Sold listings are properties which were sold within the last three years. After that period listings are no longer displayed in MLSListings.com. Pending listings are properties under contract and no longer available for sale. Contingent listings are properties where there is an accepted offer, and seller may be seeking back-up offers. Active listings are available for sale.
This listing information is up-to-date as of March 06, 2025. For the most current information, please contact Armando Padilla
