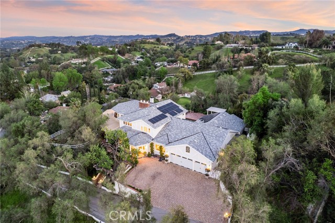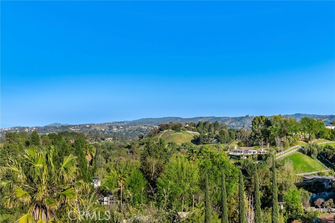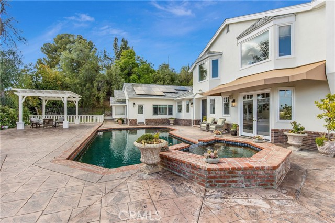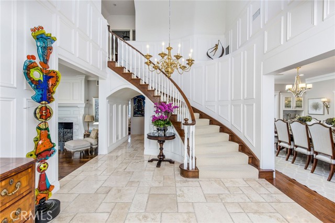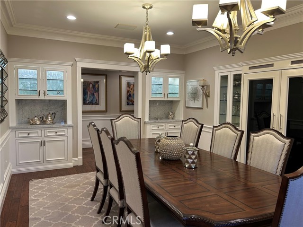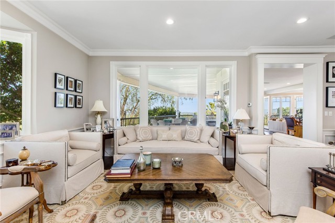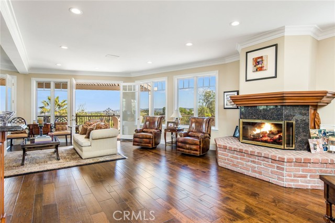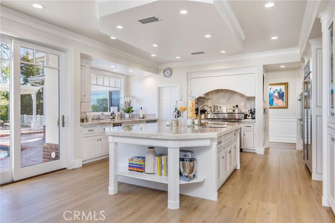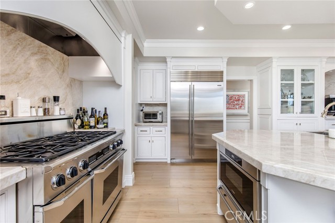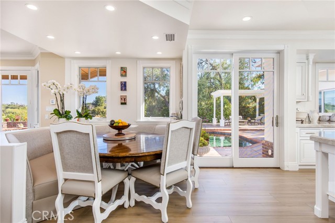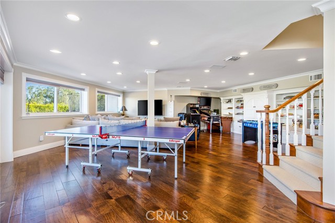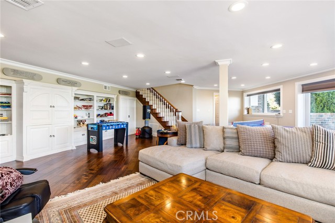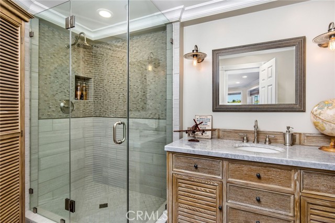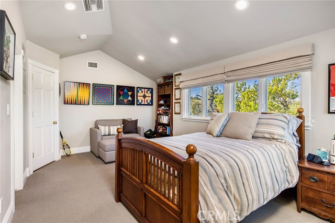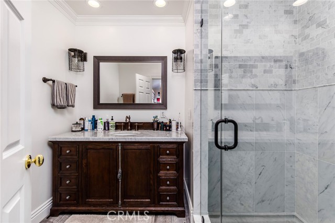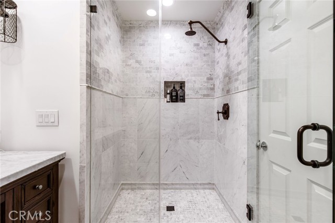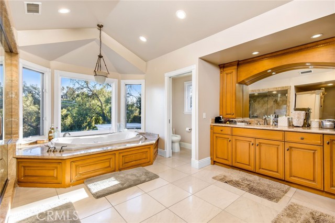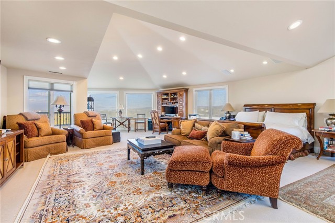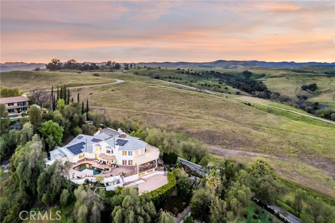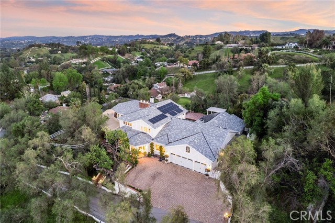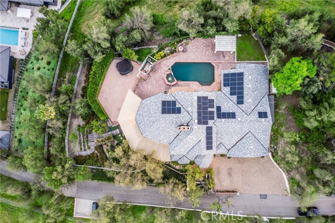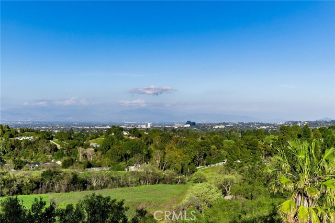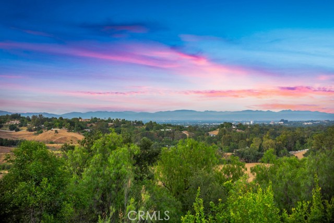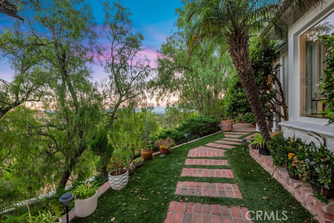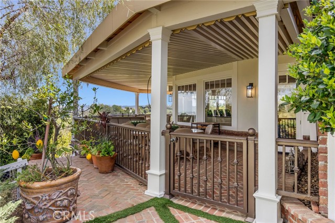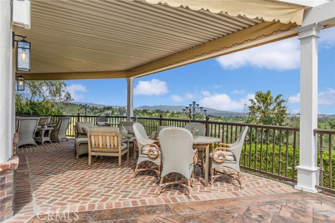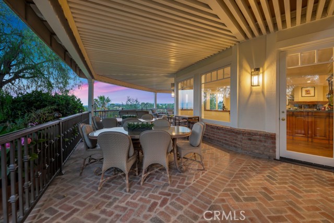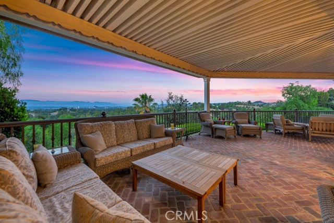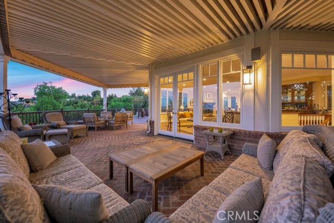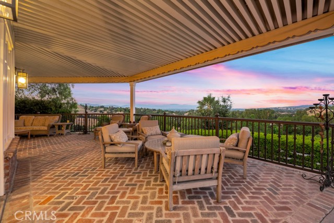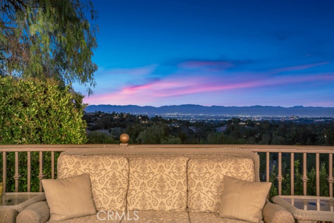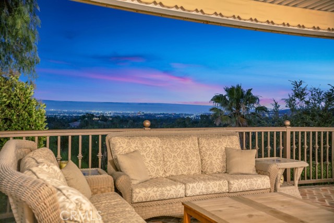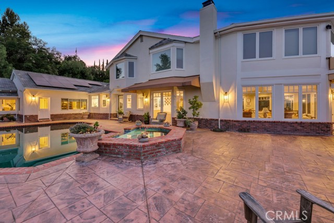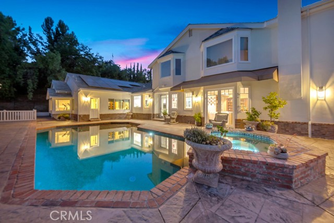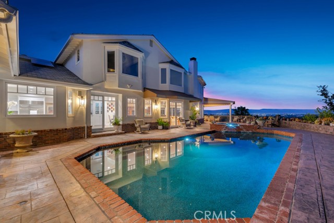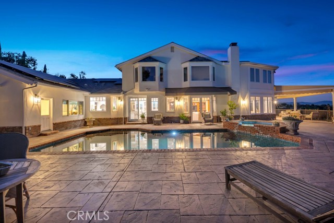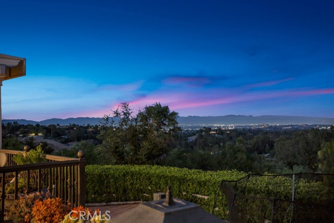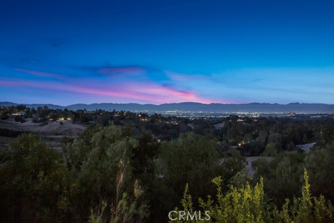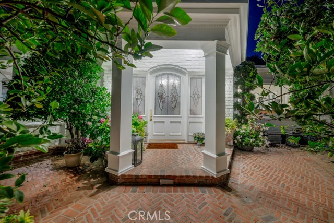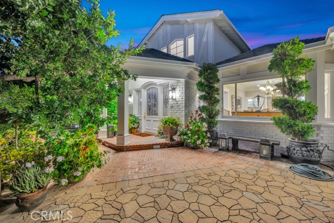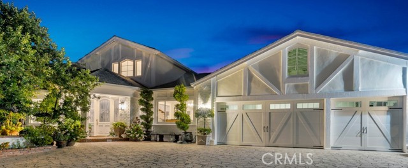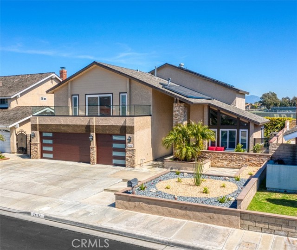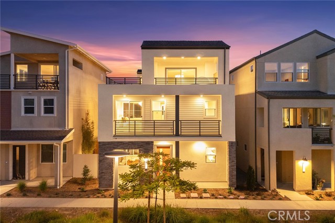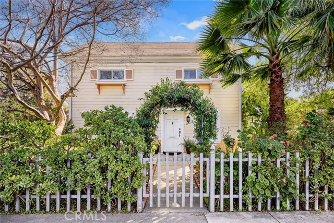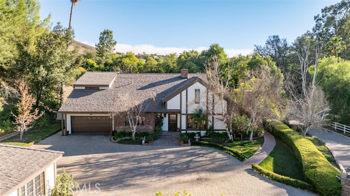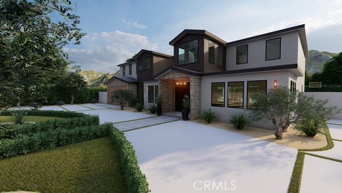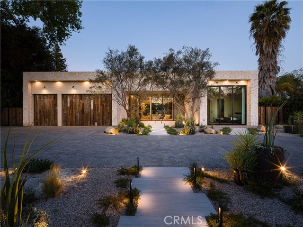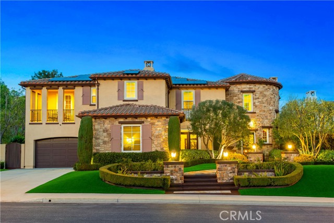24965 Kit Carson Rd, Hidden Hills, CA 91302
$5,595,000 Mortgage Calculator Active Single Family Residence
Property Details
About this Property
Incredible views! Welcome to your dream retreat in Hidden Hills, where luxury and comfort meet breathtaking views and unparalleled amenities. This magnificent 6-bedroom, 7-bathroom estate is a masterpiece of modern living, offering a blend of sophistication and relaxation. As you enter through the grand foyer, you are greeted by an expansive floor plan that seamlessly integrates indoor and outdoor spaces. The living areas are designed for both intimate gatherings and grand entertaining, with elegant finishes and panoramic windows that frame the picturesque surroundings. The heart of this home is the gourmet kitchen, equipped with top-of-the-line appliances, custom cabinetry, and a spacious island perfect for culinary creations and casual dining. Adjacent is the formal dining room, where you can host memorable dinner parties while enjoying views of the lush landscape or large dinner parties up to 80 people on the veranda. The oversized main suite is a private retreat featuring a large balcony that offers stunning views of Hidden Hills. It includes a luxurious bathroom with a large shower, a separate tub, and a spacious walk-in closet, providing ample space for relaxation and indulgence. Imagine a huge family room, complete with a wet bar, opening to French doors that offer br
Your path to home ownership starts here. Let us help you calculate your monthly costs.
MLS Listing Information
MLS #
CRSR25050175
MLS Source
California Regional MLS
Days on Site
37
Interior Features
Bathrooms
Jack and Jill
Kitchen
Other
Appliances
Dishwasher, Hood Over Range, Ice Maker, Microwave, Other, Oven - Self Cleaning, Oven Range - Built-In, Refrigerator
Dining Room
In Kitchen
Family Room
Other
Fireplace
Family Room, Living Room, Primary Bedroom
Laundry
Other
Cooling
Central Forced Air, Other
Heating
Central Forced Air
Exterior Features
Roof
Shake
Foundation
Slab
Pool
Community Facility, Heated, In Ground, Pool - Yes
Horse Property
Yes
Parking, School, and Other Information
Garage/Parking
Garage, Other, Garage: 2 Car(s)
Elementary District
Las Virgenes Unified
High School District
Las Virgenes Unified
HOA Fee Frequency
Annually
Complex Amenities
Community Pool, Game Room
Zoning
HHRAS1*
Contact Information
Listing Agent
Lisa Moriarity
Rodeo Realty
License #: 01043826
Phone: –
Co-Listing Agent
Brandon Moriarity
Rodeo Realty
License #: 01934817
Phone: –
School Ratings
Nearby Schools
Neighborhood: Around This Home
Neighborhood: Local Demographics
Market Trends Charts
Nearby Homes for Sale
24965 Kit Carson Rd is a Single Family Residence in Hidden Hills, CA 91302. This 7,030 square foot property sits on a 1.072 Acres Lot and features 6 bedrooms & 7 full bathrooms. It is currently priced at $5,595,000 and was built in 1977. This address can also be written as 24965 Kit Carson Rd, Hidden Hills, CA 91302.
©2025 California Regional MLS. All rights reserved. All data, including all measurements and calculations of area, is obtained from various sources and has not been, and will not be, verified by broker or MLS. All information should be independently reviewed and verified for accuracy. Properties may or may not be listed by the office/agent presenting the information. Information provided is for personal, non-commercial use by the viewer and may not be redistributed without explicit authorization from California Regional MLS.
Presently MLSListings.com displays Active, Contingent, Pending, and Recently Sold listings. Recently Sold listings are properties which were sold within the last three years. After that period listings are no longer displayed in MLSListings.com. Pending listings are properties under contract and no longer available for sale. Contingent listings are properties where there is an accepted offer, and seller may be seeking back-up offers. Active listings are available for sale.
This listing information is up-to-date as of April 10, 2025. For the most current information, please contact Lisa Moriarity

