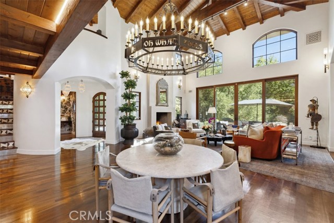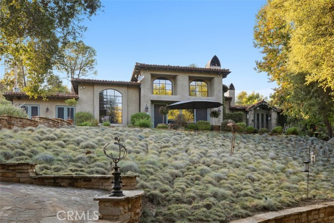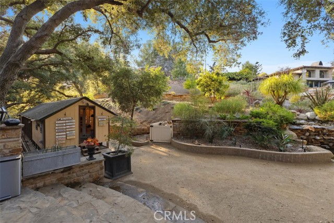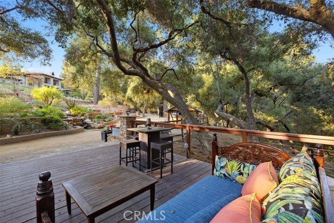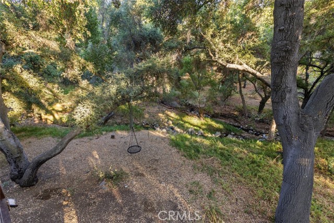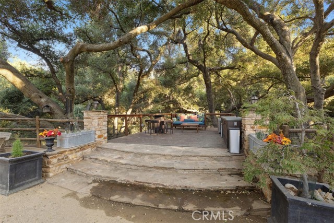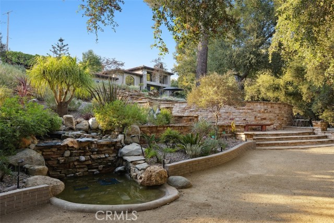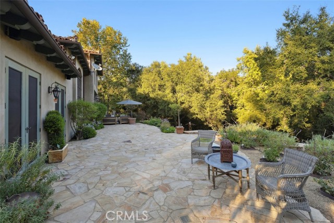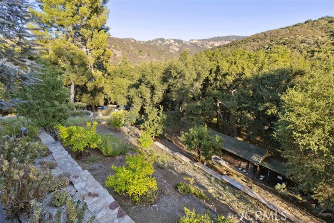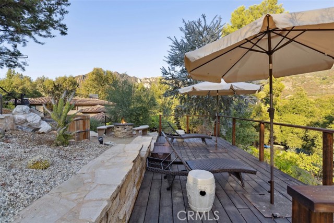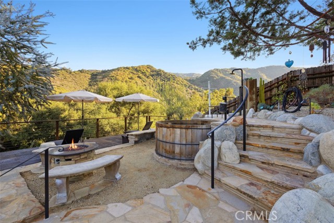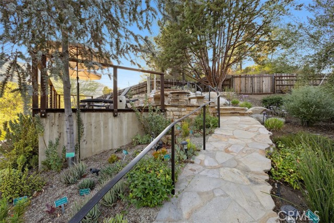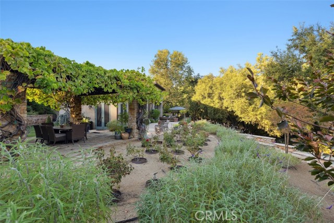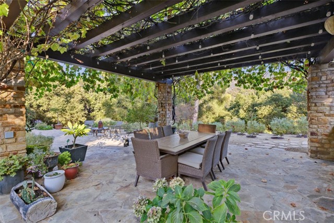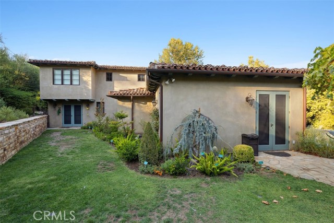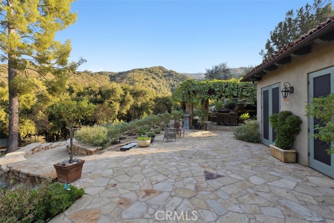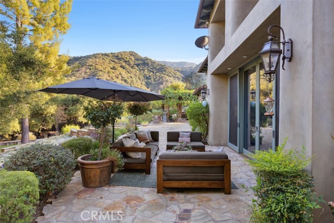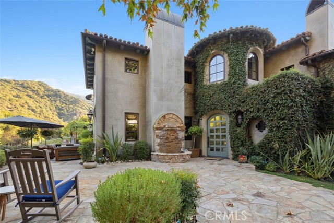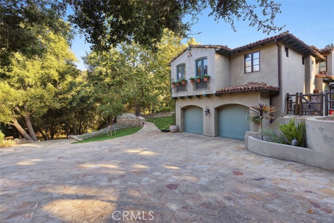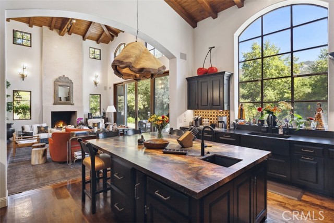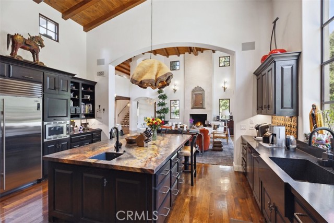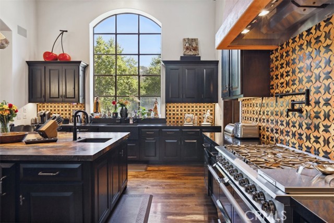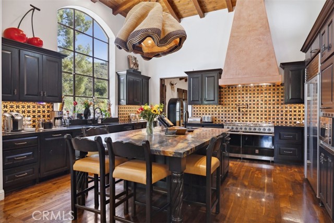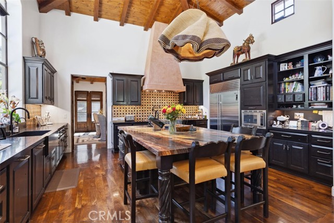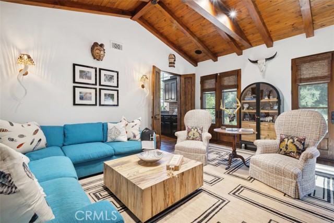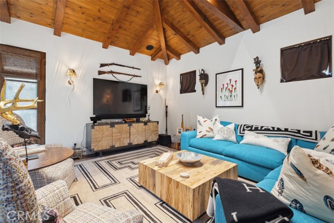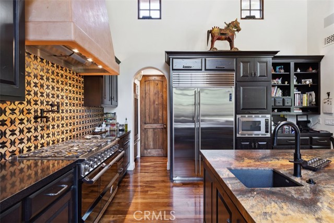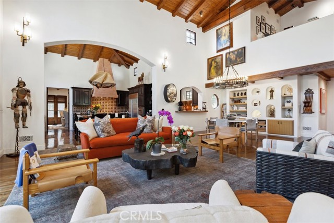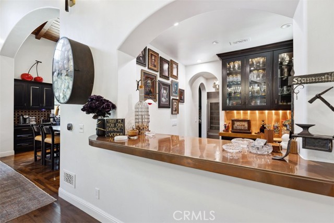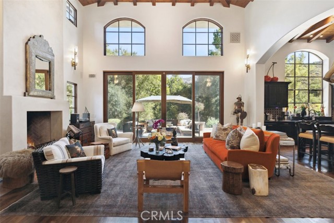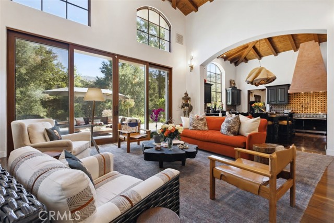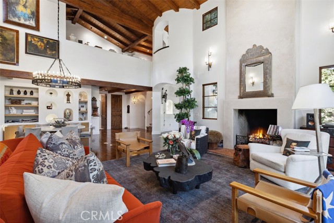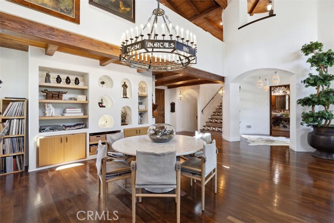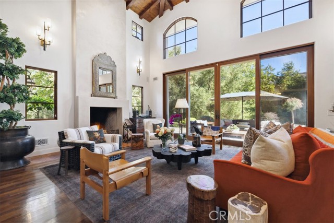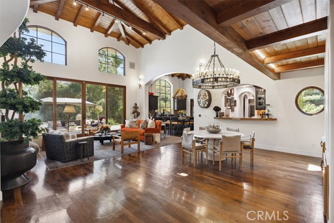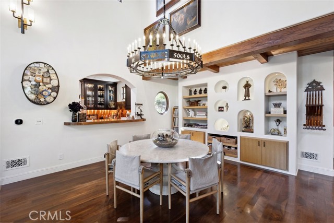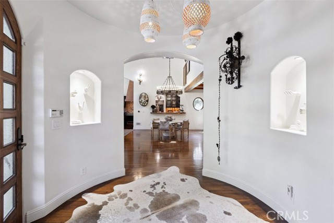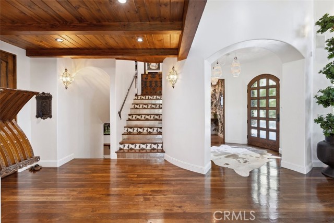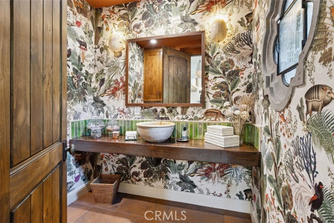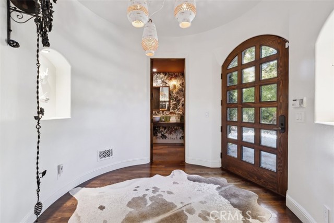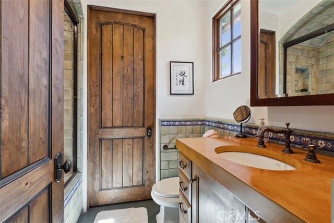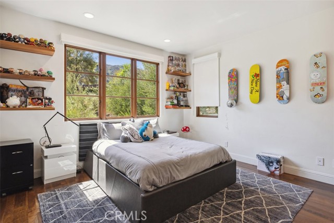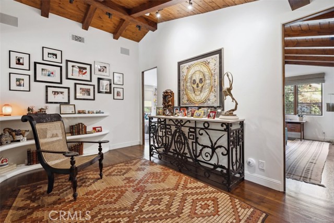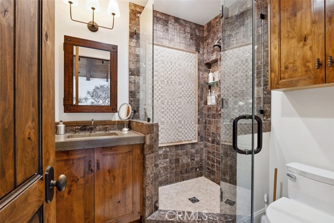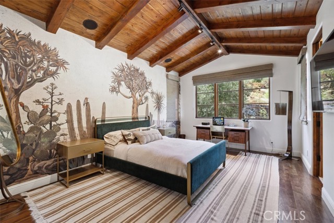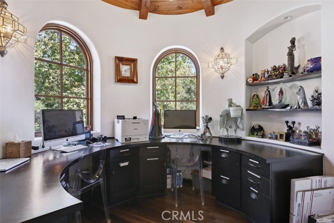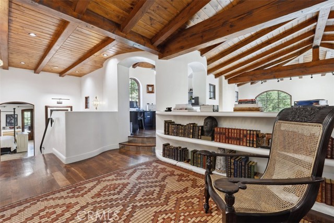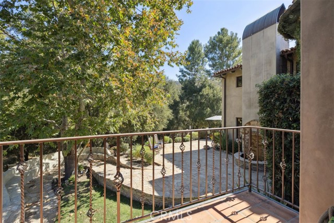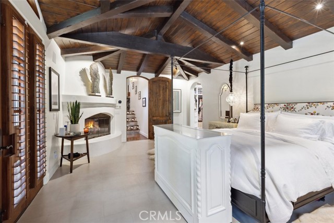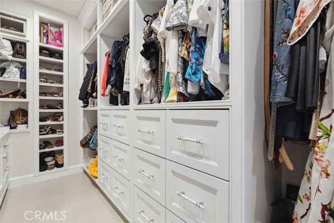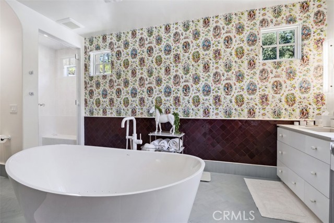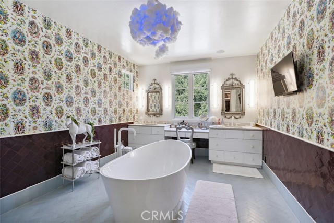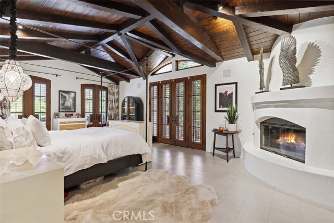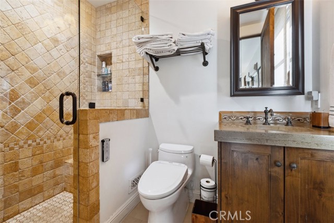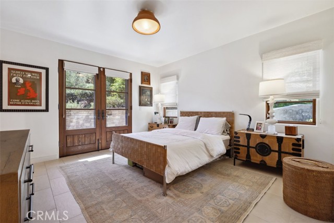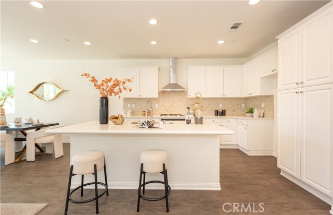Property Details
About this Property
Welcome to “Hacienda de Roble”, A Timeless Custom Estate on 2 Acres of serene beauty. Nestled in the heart of nature, Set on 2 acres surrounded by majestic oak trees and rolling mountains, this one-of-a-kind property is a true sanctuary. A gated entrance and long circular driveway provide both security and ample parking space. Exquisite outdoor living by stepping outside to discover a variety of outdoor spaces. The flat, grassy yard is fully fenced, while stone patios, a vine-covered pergola, and a BBQ area set amidst lush botanical gardens creating the perfect backdrop for al fresco dining. Unwind in the outdoor hot tub, sip drinks at the wet bar by the creek, or gather around the fire pit for amazing sunsets. For the animal lovers, the property also includes small barns for goats, ducks, or chickens that enjoy a small flowing water feature. Designed by renowned architect Doug Burdge, the home’s architecture is dramatic and inspiring. The great room features cathedral wood-beamed ceilings, a striking herringbone brick fireplace, and walls of glass that offer expansive views of the property. The gourmet kitchen is a chef’s dream, boasting a massive natural stone island, Subzero refrigerator, Heston range, and Miele dishwashers. The adjacent bar area with a wine fridge and copper
Your path to home ownership starts here. Let us help you calculate your monthly costs.
MLS Listing Information
MLS #
CRSR25054165
MLS Source
California Regional MLS
Days on Site
34
Interior Features
Bedrooms
Ground Floor Bedroom, Primary Suite/Retreat
Kitchen
Other, Pantry
Appliances
Dishwasher, Garbage Disposal, Hood Over Range, Microwave, Other, Refrigerator
Dining Room
Breakfast Bar, Dining Area in Living Room, Other
Family Room
Other, Separate Family Room
Fireplace
Gas Starter, Primary Bedroom, Other Location
Laundry
In Laundry Room, Other
Cooling
Central Forced Air
Heating
Central Forced Air
Exterior Features
Roof
Tile
Pool
Heated, None
Style
Custom, Spanish
Horse Property
Yes
Parking, School, and Other Information
Garage/Parking
Garage, Gate/Door Opener, Other, RV Access, Garage: 2 Car(s)
Elementary District
Las Virgenes Unified
High School District
Las Virgenes Unified
Sewer
Septic Tank
HOA Fee
$0
Zoning
LCA11*
School Ratings
Nearby Schools
| Schools | Type | Grades | Distance | Rating |
|---|---|---|---|---|
| Bay Laurel Elementary School | public | K-5 | 2.99 mi | |
| Calabasas High School | public | 9-12 | 3.39 mi | |
| Las Virgenes Adult | public | UG | 3.60 mi | N/A |
| Arthur E. Wright Middle School | public | 6-8 | 3.64 mi | |
| Las Virgenes Independent | public | K-8 | 3.64 mi | N/A |
| Chaparral Elementary School | public | K-5 | 3.77 mi | |
| Round Meadow Elementary School | public | K-5 | 3.92 mi | |
| Alice C. Stelle Middle School | public | 6-8 | 4.09 mi | |
| Webster Elementary School | public | K-5 | 4.66 mi | |
| Lupin Hill Elementary School | public | K-5 | 4.97 mi |
Neighborhood: Around This Home
Neighborhood: Local Demographics
Nearby Homes for Sale
2040 Mckain St is a Single Family Residence in Calabasas, CA 91302. This 4,519 square foot property sits on a 2.023 Acres Lot and features 4 bedrooms & 4 full and 1 partial bathrooms. It is currently priced at $5,295,000 and was built in 2004. This address can also be written as 2040 Mckain St, Calabasas, CA 91302.
©2025 California Regional MLS. All rights reserved. All data, including all measurements and calculations of area, is obtained from various sources and has not been, and will not be, verified by broker or MLS. All information should be independently reviewed and verified for accuracy. Properties may or may not be listed by the office/agent presenting the information. Information provided is for personal, non-commercial use by the viewer and may not be redistributed without explicit authorization from California Regional MLS.
Presently MLSListings.com displays Active, Contingent, Pending, and Recently Sold listings. Recently Sold listings are properties which were sold within the last three years. After that period listings are no longer displayed in MLSListings.com. Pending listings are properties under contract and no longer available for sale. Contingent listings are properties where there is an accepted offer, and seller may be seeking back-up offers. Active listings are available for sale.
This listing information is up-to-date as of March 13, 2025. For the most current information, please contact Nikki Abish
