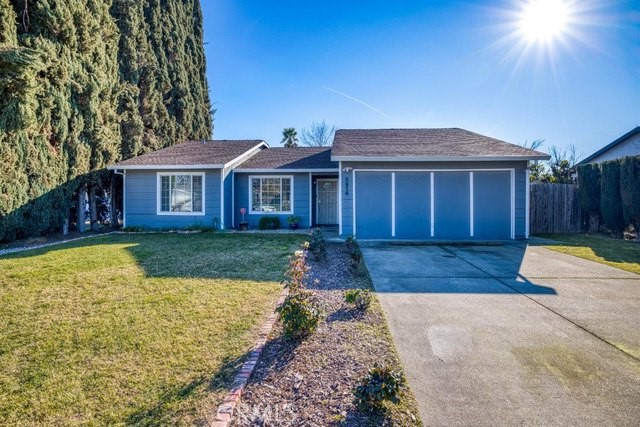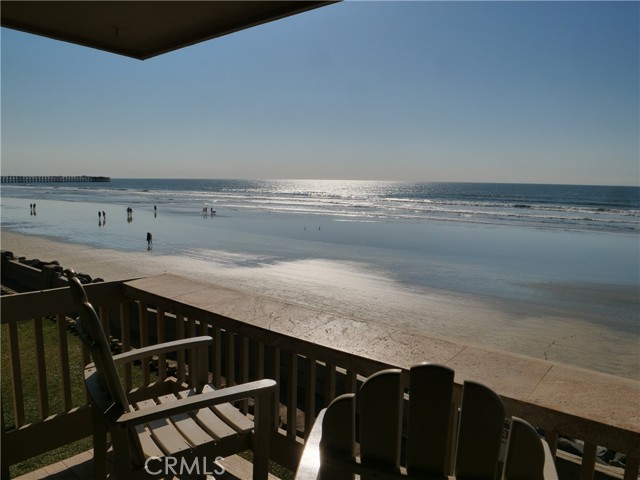Property Details
About this Property
Welcome to this Stunning Single-Story Home, Impeccably Cared for Inside and Out, Situated in Desirable Location Near the Freeway and All Essential Amenities. This Property Features 3 Bedrooms, 2 Full Baths PLUS a BONUS Room. The Kitchen Has Been Completely Renovated and Features Granite Countertops, Stainless Steel Appliances, and White Cabinetry. Throughout the House, You'll Find Hardwood Laminate and Tile Flooring. The Spacious Family Room is Ideal for Hosting Gatherings. Enjoy a Large Backyard with a Covered Patio, as Well as a Beautiful Front Yard that Offers Great Curb Appeal. The Seller is Highly Motivated and Ready to make a Deal.
Your path to home ownership starts here. Let us help you calculate your monthly costs.
MLS Listing Information
MLS #
CRSR25056443
MLS Source
California Regional MLS
Days on Site
19
Interior Features
Bedrooms
Ground Floor Bedroom
Appliances
Dishwasher, Other, Refrigerator
Fireplace
Living Room
Flooring
Laminate
Laundry
Other
Cooling
Central Forced Air
Heating
Central Forced Air
Exterior Features
Roof
Shingle
Pool
None
Parking, School, and Other Information
Garage/Parking
Garage: 2 Car(s)
Elementary District
Sacramento City Unified
High School District
Sacramento City Unified
HOA Fee
$0
Zoning
RD5
School Ratings
Nearby Schools
| Schools | Type | Grades | Distance | Rating |
|---|---|---|---|---|
| Foothill Oaks Elementary School | public | K-6 | 0.53 mi | |
| Arlington Heights Elementary School | public | K-5 | 0.78 mi | |
| Frontier Elementary School | public | K-6 | 1.21 mi | |
| Foothill High School | public | 9-12 | 1.56 mi | |
| Mesa Verde High School | public | 9-12 | 1.60 mi | |
| Barrett Ranch Elementary School | public | K-5 | 1.63 mi | |
| Olive Grove Elementary School | public | K-5 | 1.66 mi | |
| Pioneer Elementary School | public | K-8 | 1.69 mi | |
| Carriage Drive Elementary | public | K-6 | 1.72 mi | |
| Grand Oaks Elementary School | public | K-5 | 1.73 mi | |
| Sylvan Middle School | public | 6-8 | 1.73 mi | |
| Foothill Ranch Middle School | public | 7-8 | 1.74 mi | |
| Ridgepoint Elementary School | public | K-8 | 1.75 mi | |
| Highlands High School | public | 9-12 | 1.84 mi | |
| Hillsdale Elementary School | public | K-6 | 1.86 mi | |
| Antelope Crossing Middle School | public | 6-8 | 1.88 mi | |
| Coyle Avenue Elementary School | public | K-5 | 1.91 mi | |
| Lichen K-8 | public | K-8 | 1.95 mi | |
| Woodridge Elementary School | public | K-6 | 1.98 mi | |
| Miles P. Richmond School | public | 9-12 | 1.98 mi | N/A |
Neighborhood: Around This Home
Neighborhood: Local Demographics
Nearby Homes for Sale
5914 Sassy Ct is a Single Family Residence in Citrus Heights, CA 95621. This 1,418 square foot property sits on a 6,970 Sq Ft Lot and features 3 bedrooms & 2 full bathrooms. It is currently priced at $460,000 and was built in 1981. This address can also be written as 5914 Sassy Ct, Citrus Heights, CA 95621.
©2025 California Regional MLS. All rights reserved. All data, including all measurements and calculations of area, is obtained from various sources and has not been, and will not be, verified by broker or MLS. All information should be independently reviewed and verified for accuracy. Properties may or may not be listed by the office/agent presenting the information. Information provided is for personal, non-commercial use by the viewer and may not be redistributed without explicit authorization from California Regional MLS.
Presently MLSListings.com displays Active, Contingent, Pending, and Recently Sold listings. Recently Sold listings are properties which were sold within the last three years. After that period listings are no longer displayed in MLSListings.com. Pending listings are properties under contract and no longer available for sale. Contingent listings are properties where there is an accepted offer, and seller may be seeking back-up offers. Active listings are available for sale.
This listing information is up-to-date as of March 30, 2025. For the most current information, please contact Maria Laboriel







