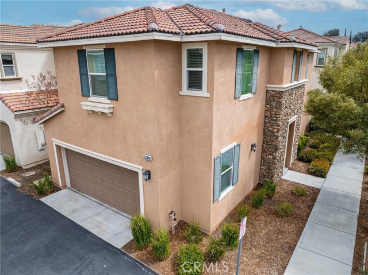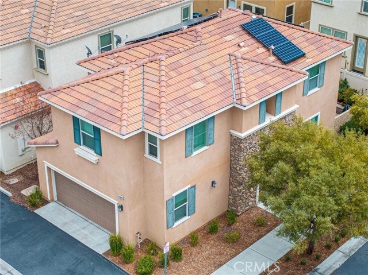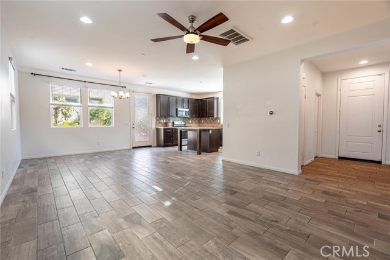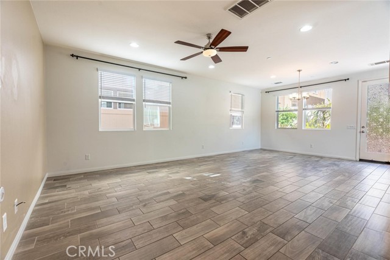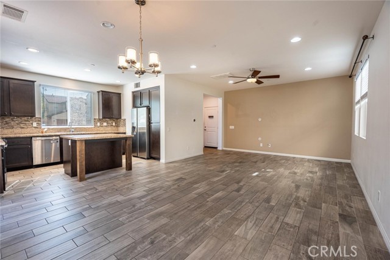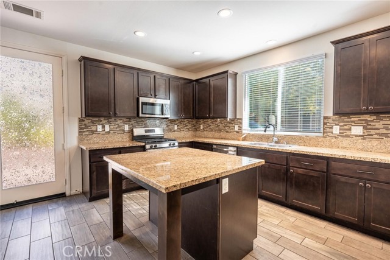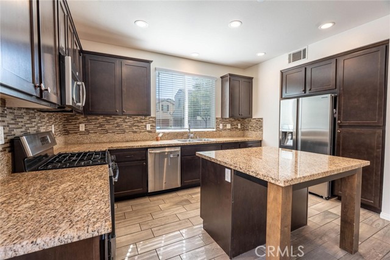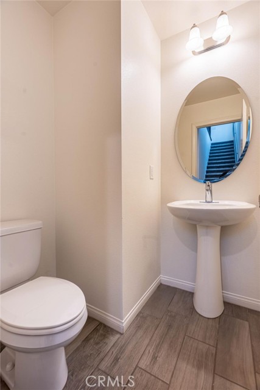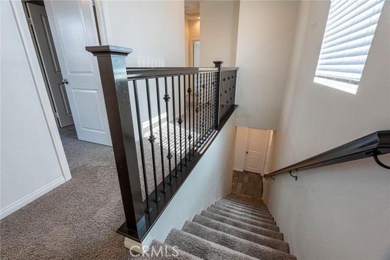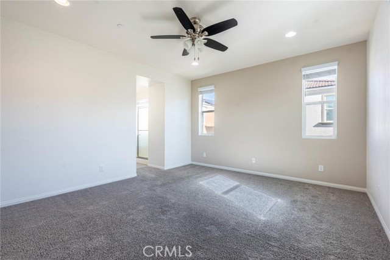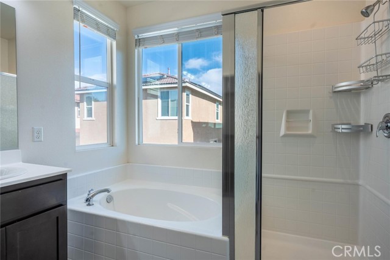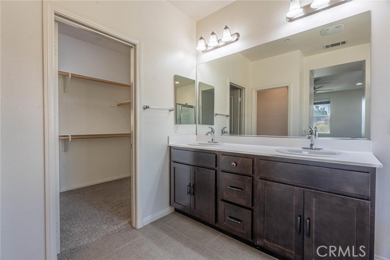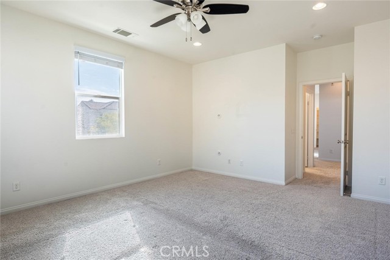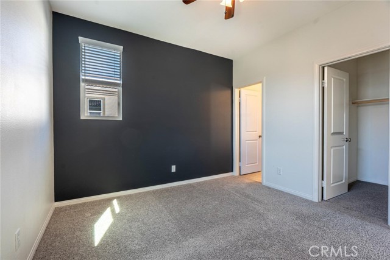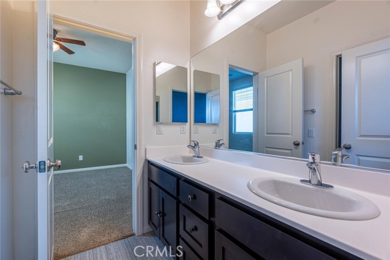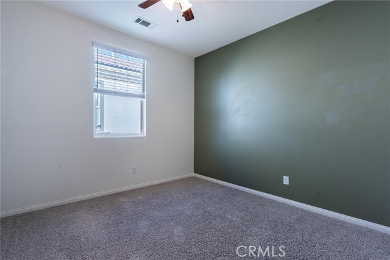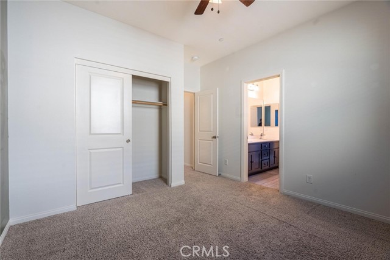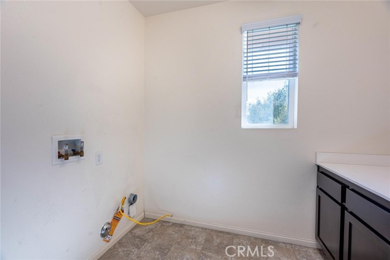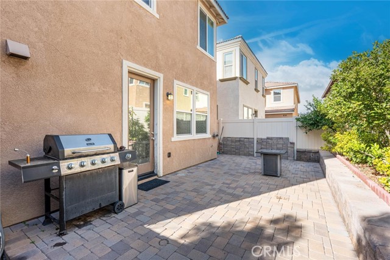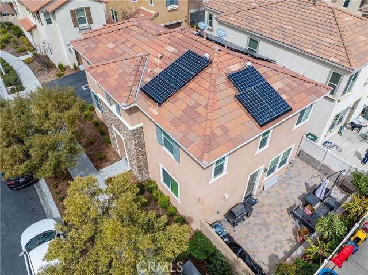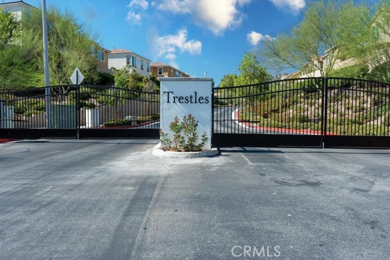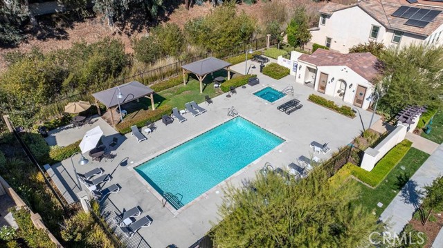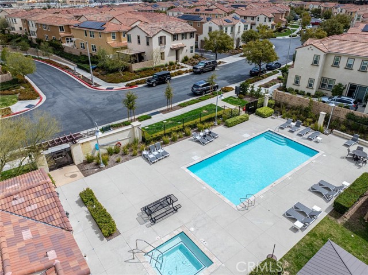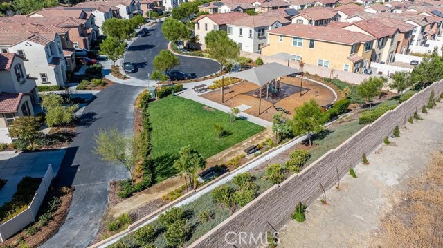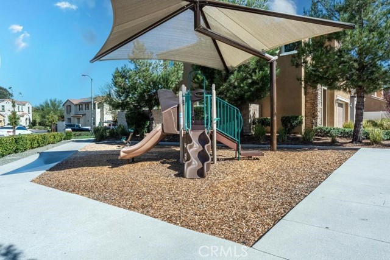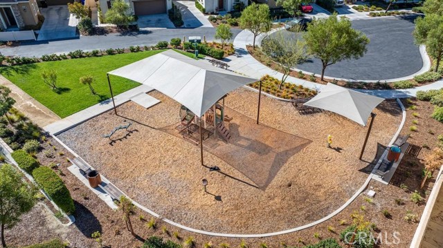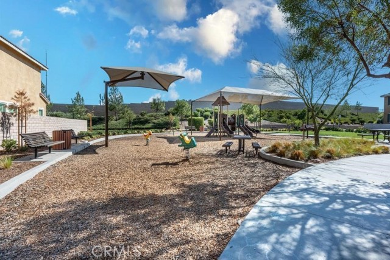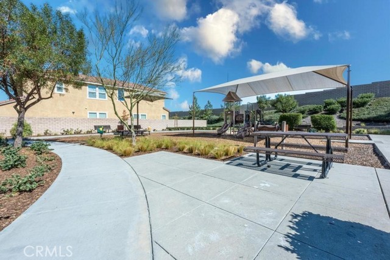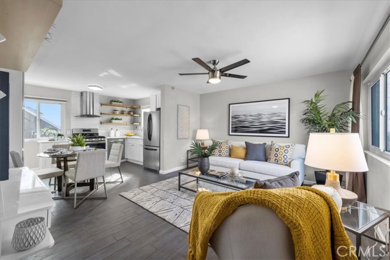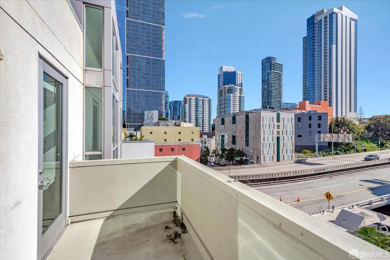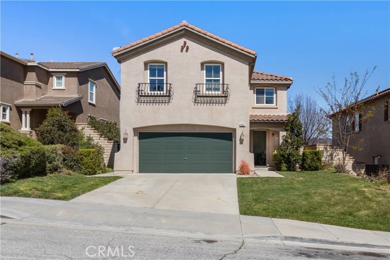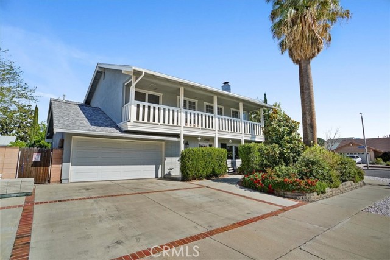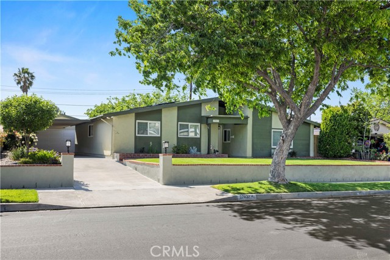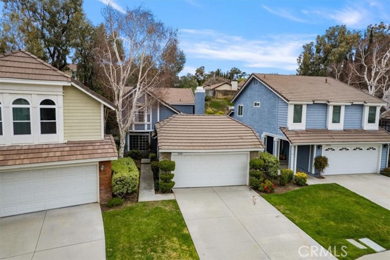26848 Albion Way, Canyon Country, CA 91351
$750,000 Mortgage Calculator Active Single Family Residence
Property Details
About this Property
Welcome to this charming two-story home in Santa Clarita’s popular Trestles Community! Built in 2016 by Williams Homes, this 3 Bedroom and 2.5 Bathroom home provides a newer gated neighborhood of detached homes with pool, spa, and park with a playground. Great location with direct access to the sidewalk and street parking. As you enter, you’ll be greeted by a large great room that provides enough space to host family and friends. The kitchen has a large granite island where you can enjoy morning coffee and provides plenty of room for cooking. There is a powder room downstairs for guests too! Canned lighting downstairs and upgraded tile flooring throughout provide a modern look to the home. Good-sized yard for the neighborhood with stamped concrete gives space for outdoor barbequing. Spacious primary bedroom with walk-in closet, dual sinks in primary bathroom and separate shower and tub. All secondary bedrooms are upstairs as well as the laundry room with storage above the washer & dryer. Attached 2-car garage with EV Charger plug and direct access to the home. Leased Solar with 14 panels, NO MELLO-ROOS Taxes, and close to the community clubhouse. This turn-key property is a stunning place to call home!
Your path to home ownership starts here. Let us help you calculate your monthly costs.
MLS Listing Information
MLS #
CRSR25058666
MLS Source
California Regional MLS
Days on Site
40
Interior Features
Bedrooms
Primary Suite/Retreat, Other
Kitchen
Other, Pantry
Appliances
Dishwasher, Microwave, Other, Refrigerator
Dining Room
Breakfast Bar, Other
Family Room
Other
Fireplace
None
Laundry
Upper Floor
Cooling
Ceiling Fan, Central Forced Air
Heating
Central Forced Air
Exterior Features
Roof
Tile
Pool
Community Facility
Parking, School, and Other Information
Garage/Parking
Garage, Garage: 2 Car(s)
High School District
William S. Hart Union High
HOA Fee Frequency
Monthly
Complex Amenities
Community Pool, Picnic Area, Playground
Zoning
SCRM
Contact Information
Listing Agent
Neal Weichel
RE/MAX of Santa Clarita
License #: 01107376
Phone: (661) 284-5080
Co-Listing Agent
Joshuah Guzman
RE/MAX of Santa Clarita
License #: 02220381
Phone: –
School Ratings
Nearby Schools
Neighborhood: Around This Home
Neighborhood: Local Demographics
Nearby Homes for Sale
26848 Albion Way is a Single Family Residence in Canyon Country, CA 91351. This 1,817 square foot property sits on a 1.704 Acres Lot and features 3 bedrooms & 2 full and 1 partial bathrooms. It is currently priced at $750,000 and was built in 2016. This address can also be written as 26848 Albion Way, Canyon Country, CA 91351.
©2025 California Regional MLS. All rights reserved. All data, including all measurements and calculations of area, is obtained from various sources and has not been, and will not be, verified by broker or MLS. All information should be independently reviewed and verified for accuracy. Properties may or may not be listed by the office/agent presenting the information. Information provided is for personal, non-commercial use by the viewer and may not be redistributed without explicit authorization from California Regional MLS.
Presently MLSListings.com displays Active, Contingent, Pending, and Recently Sold listings. Recently Sold listings are properties which were sold within the last three years. After that period listings are no longer displayed in MLSListings.com. Pending listings are properties under contract and no longer available for sale. Contingent listings are properties where there is an accepted offer, and seller may be seeking back-up offers. Active listings are available for sale.
This listing information is up-to-date as of April 13, 2025. For the most current information, please contact Neal Weichel, (661) 284-5080
