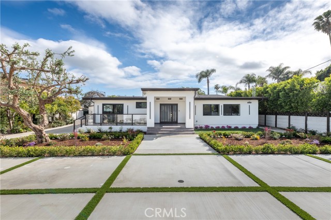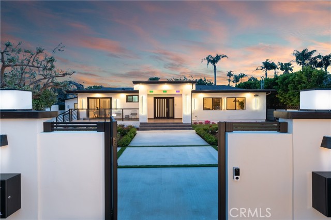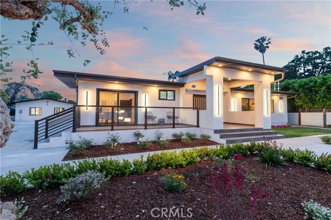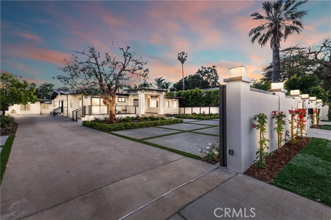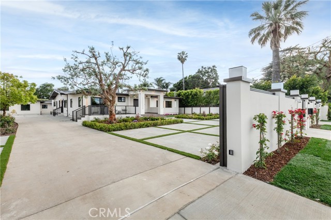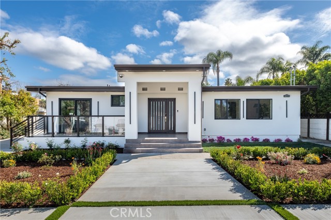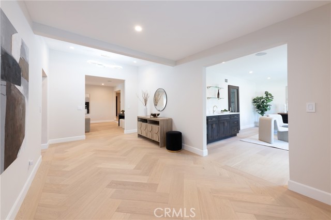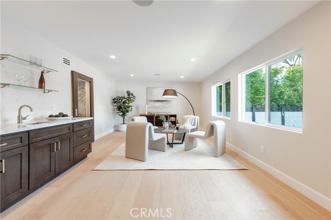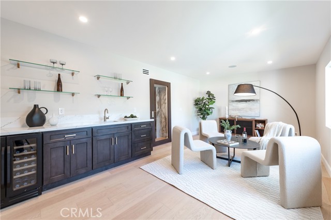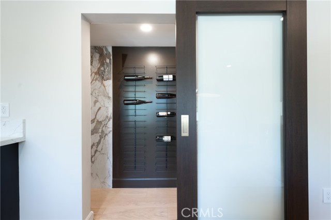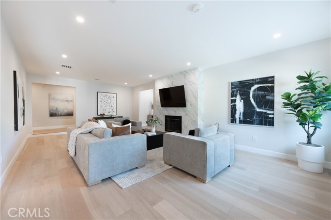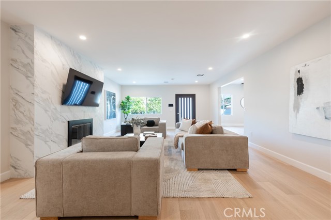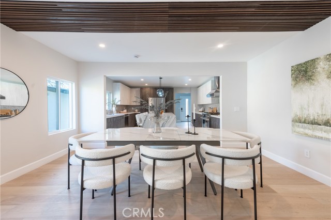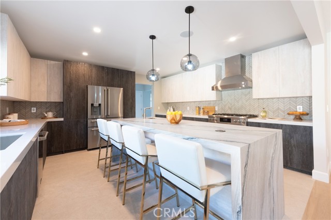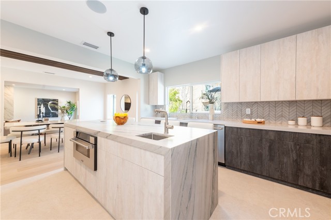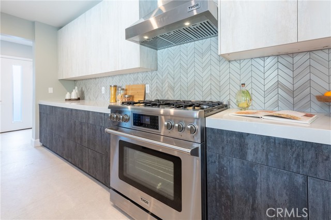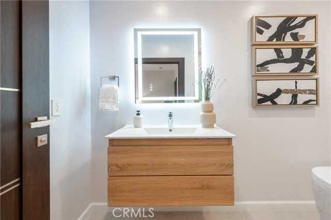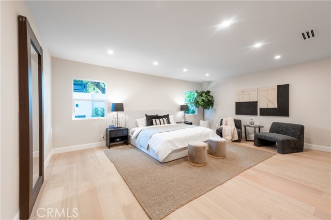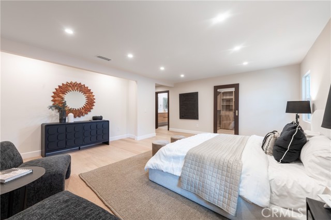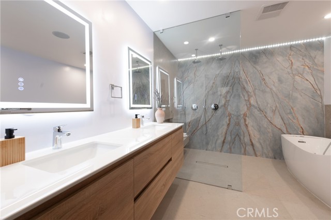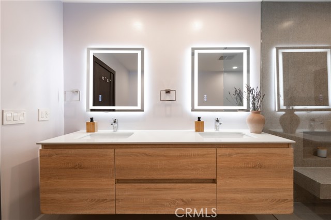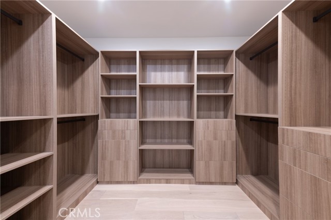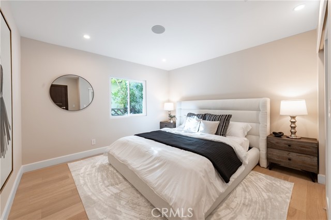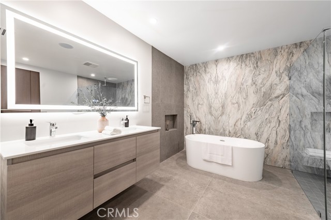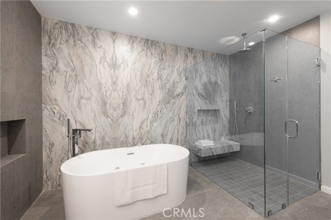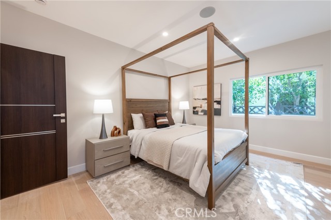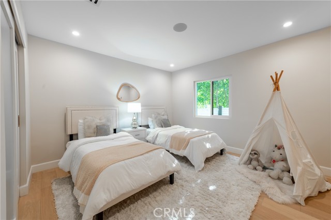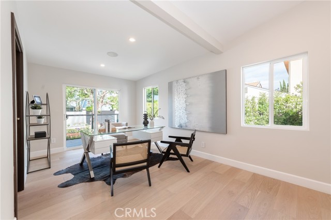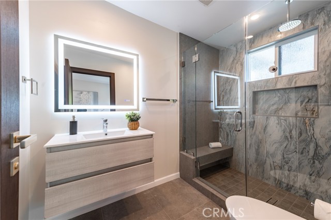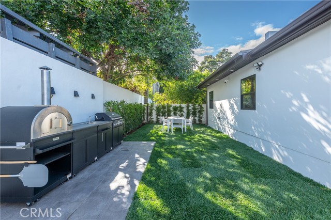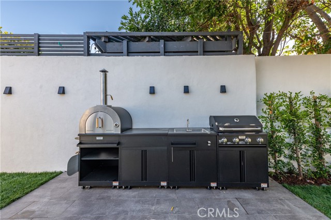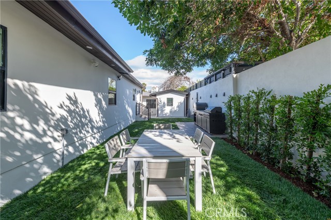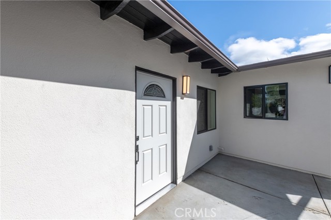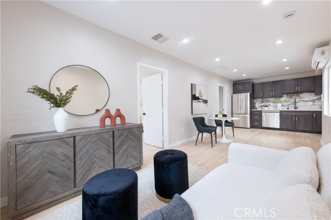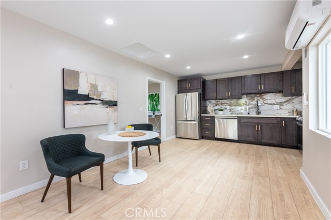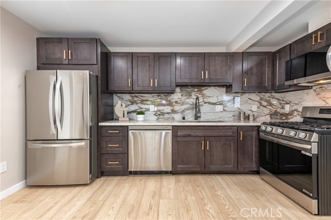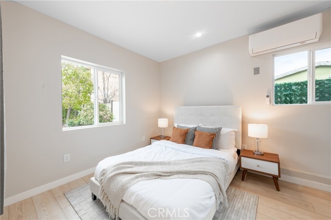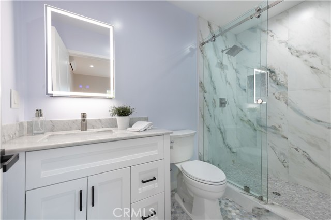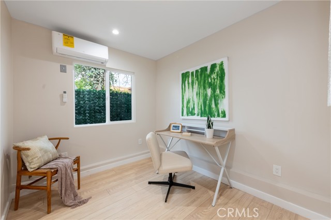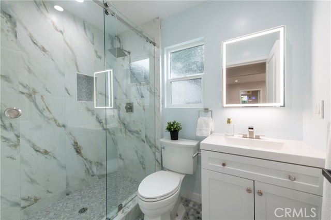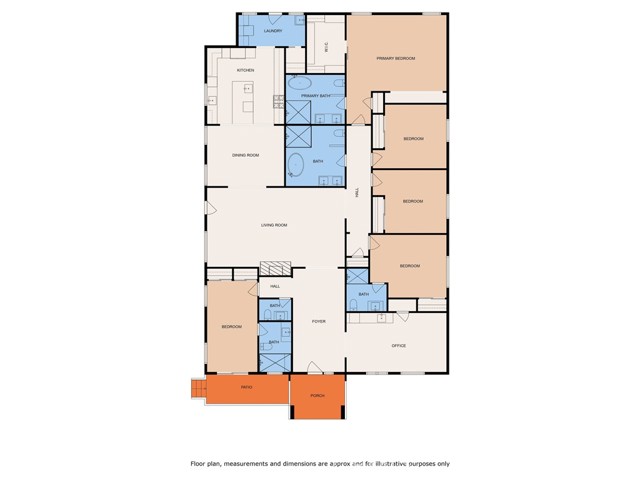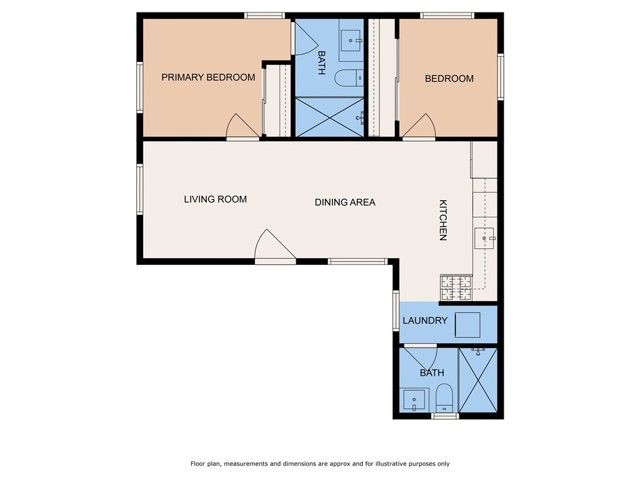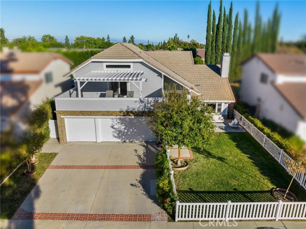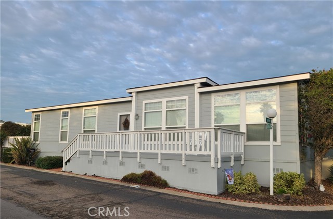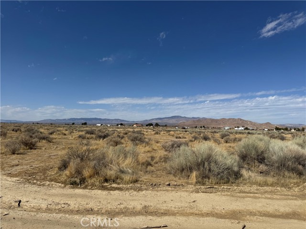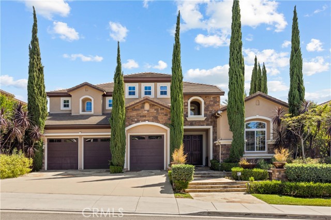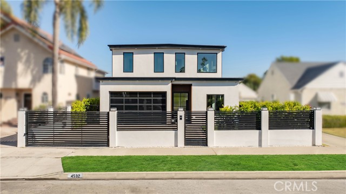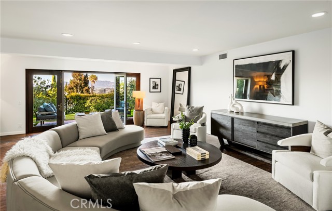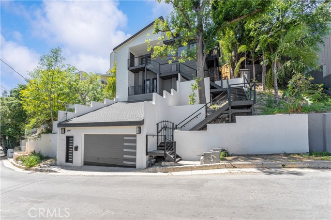15460 Morrison St, Sherman Oaks, CA 91403
$2,799,000 Mortgage Calculator Active Single Family Residence
Property Details
Upcoming Open Houses
About this Property
As you walk through the gated circular drive you are greeted by a reimagined fully upgraded single-level smart home seamlessly blending modern luxury with cutting-edge technology. The beautifully landscaped property features lush greenery, vibrant rose bushes, fragrant rosemary, and cascading bougainvillea. The main house, offering 5 bedrooms and 4.5 baths, welcomes you with a grand herringbone wood-floored entry leading to a living room with walls of glass, a 36-bottle wine closet accessed via a magic door, wet bar, and wine fridge. The dining room with custom designed lighting flows seamlessly into the chef’s dream gourmet kitchen which boasts high-end Thor smart appliances including a 6-burner range, a walk-in pantry, and a leathered quartzite waterfall island with prep sink and pop-up outlet with phone charger complementing the quartz counters, stone backsplash, and sleek push cabinetry. The luxurious primary suite features a pro-organized walk-in closet, a separate dedicated shoe closet, both behind magic doors, and a resort-styled bath with dual sinks and a rainfall shower for two with seating, a whirlpool and an air bubble soaking tub, smart toilet, and Hansgrohe fixtures. The secondary bedrooms are all spacious and one ensuite currently styled as an office features a priv
Your path to home ownership starts here. Let us help you calculate your monthly costs.
MLS Listing Information
MLS #
CRSR25060652
MLS Source
California Regional MLS
Days on Site
22
Interior Features
Bedrooms
Ground Floor Bedroom, Primary Suite/Retreat, Primary Suite/Retreat - 2+
Kitchen
Other, Pantry
Appliances
Dishwasher, Freezer, Garbage Disposal, Hood Over Range, Ice Maker, Microwave, Other, Oven - Double, Refrigerator, Dryer, Washer, Warming Drawer
Dining Room
Breakfast Bar, Formal Dining Room, Other
Family Room
Separate Family Room
Fireplace
Family Room
Laundry
In Laundry Room, Other
Cooling
Central Forced Air
Heating
Central Forced Air
Exterior Features
Roof
Composition
Foundation
Raised
Pool
None
Style
Contemporary
Parking, School, and Other Information
Garage/Parking
Gate/Door Opener, Other, Garage: 0 Car(s)
Elementary District
Los Angeles Unified
High School District
Los Angeles Unified
Water
Other
HOA Fee
$0
Zoning
LAR1
Contact Information
Listing Agent
Andrew Spitz
Christie's Int. R.E SoCal
License #: 00924610
Phone: (818) 453-9119
Co-Listing Agent
Fran H Chavez
Christie's International Real Estate SoCal
License #: 01013357
Phone: (818) 517-1411
School Ratings
Nearby Schools
Neighborhood: Around This Home
Neighborhood: Local Demographics
Nearby Homes for Sale
15460 Morrison St is a Single Family Residence in Sherman Oaks, CA 91403. This 4,018 square foot property sits on a 0.262 Acres Lot and features 7 bedrooms & 6 full and 1 partial bathrooms. It is currently priced at $2,799,000 and was built in 1932. This address can also be written as 15460 Morrison St, Sherman Oaks, CA 91403.
©2025 California Regional MLS. All rights reserved. All data, including all measurements and calculations of area, is obtained from various sources and has not been, and will not be, verified by broker or MLS. All information should be independently reviewed and verified for accuracy. Properties may or may not be listed by the office/agent presenting the information. Information provided is for personal, non-commercial use by the viewer and may not be redistributed without explicit authorization from California Regional MLS.
Presently MLSListings.com displays Active, Contingent, Pending, and Recently Sold listings. Recently Sold listings are properties which were sold within the last three years. After that period listings are no longer displayed in MLSListings.com. Pending listings are properties under contract and no longer available for sale. Contingent listings are properties where there is an accepted offer, and seller may be seeking back-up offers. Active listings are available for sale.
This listing information is up-to-date as of April 24, 2025. For the most current information, please contact Andrew Spitz, (818) 453-9119
