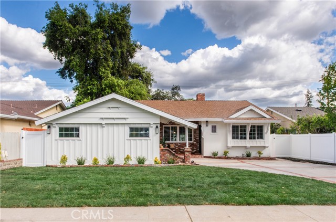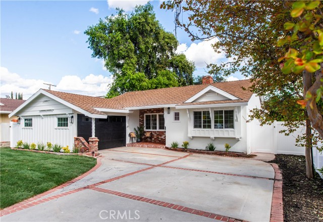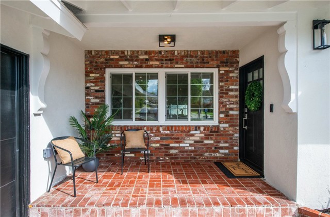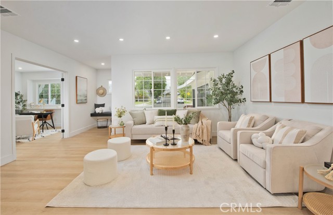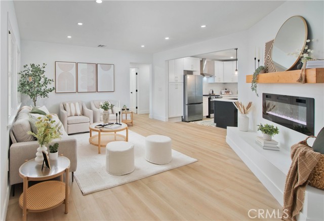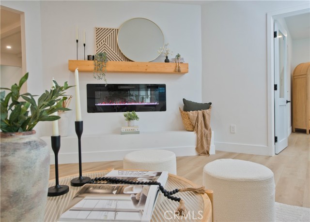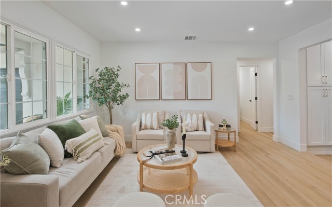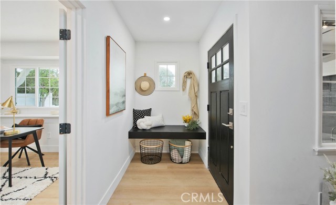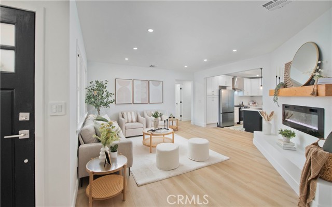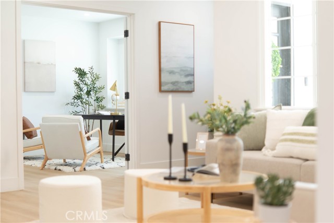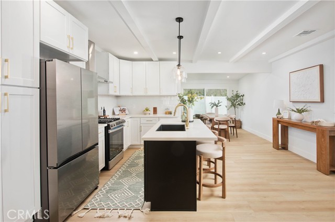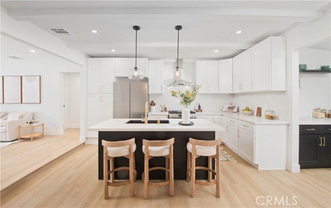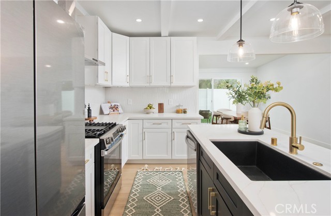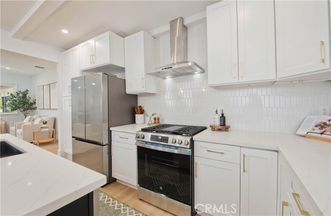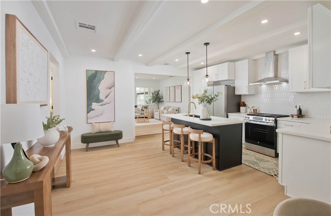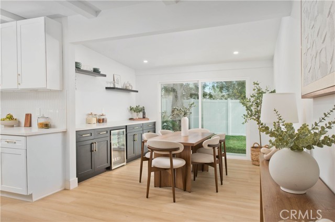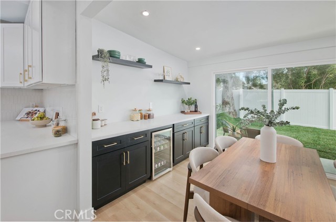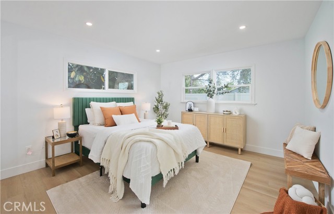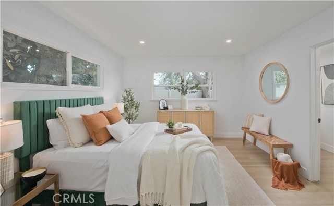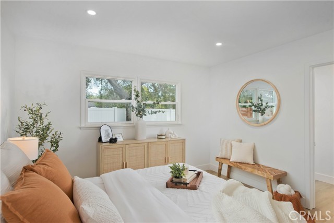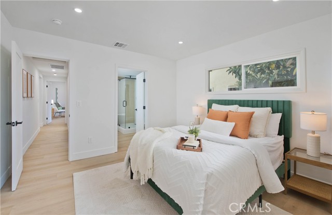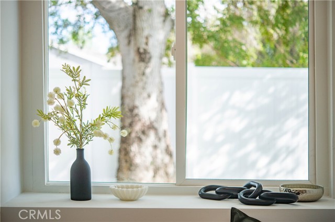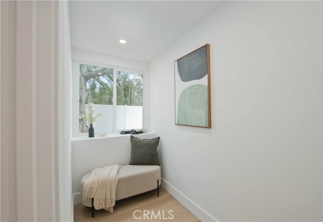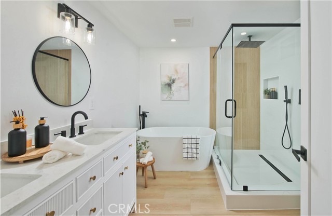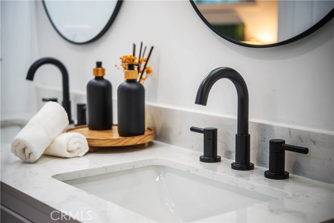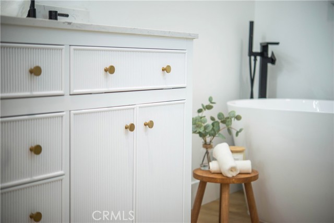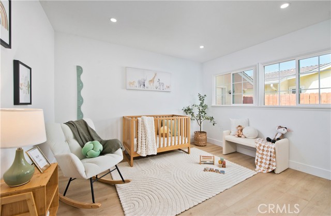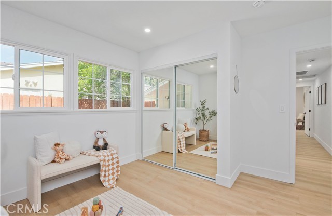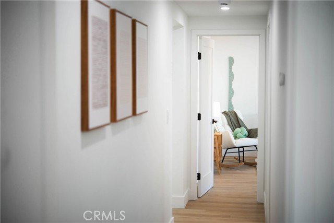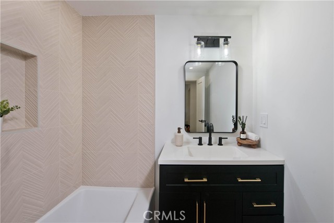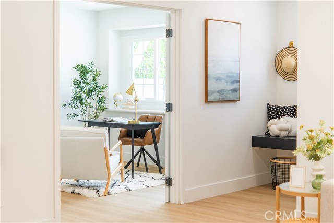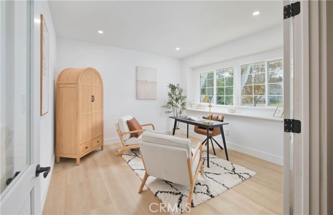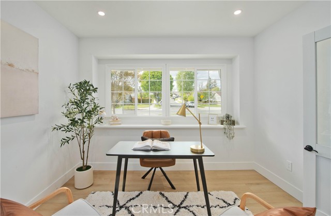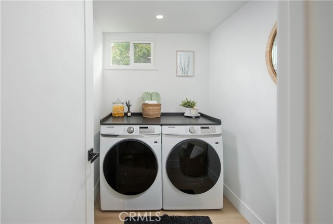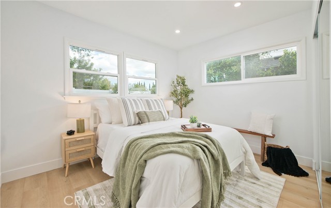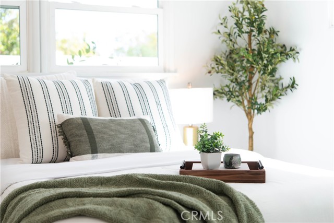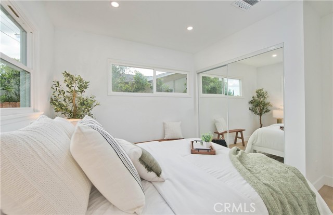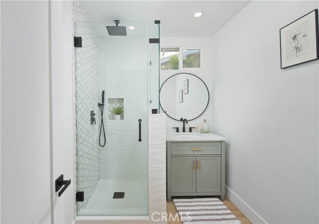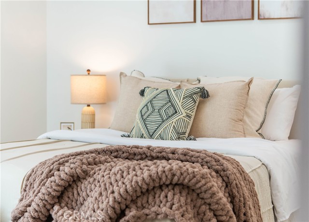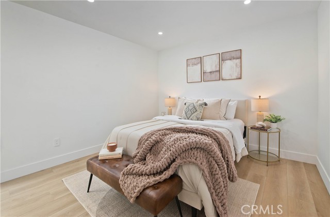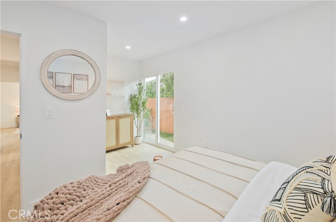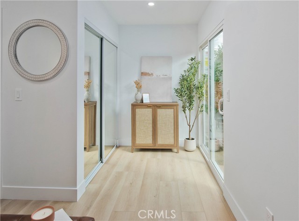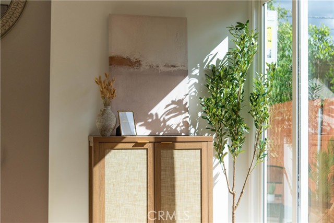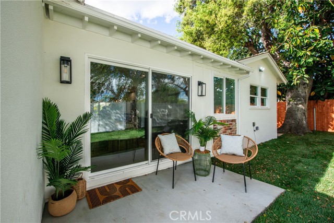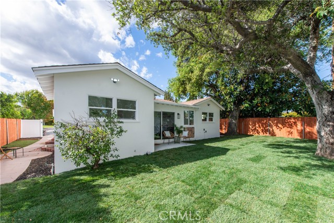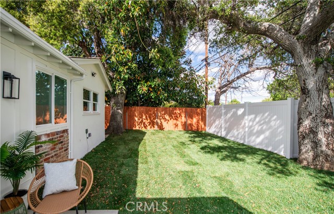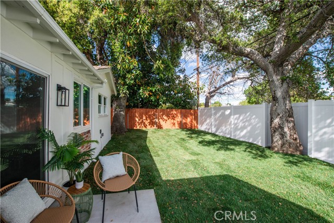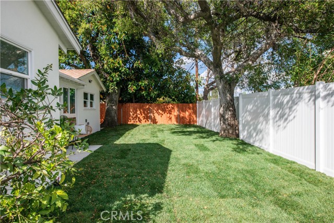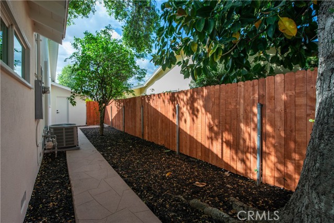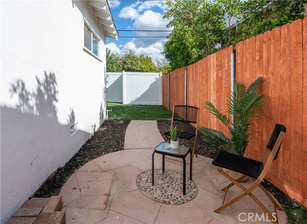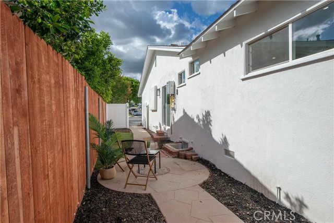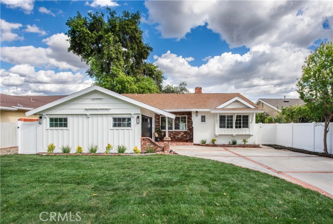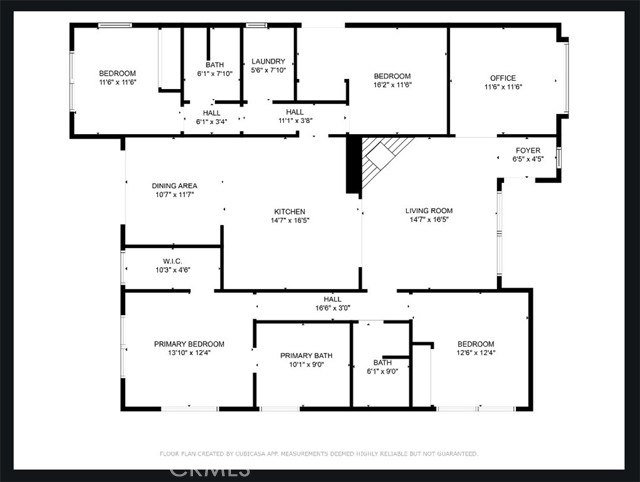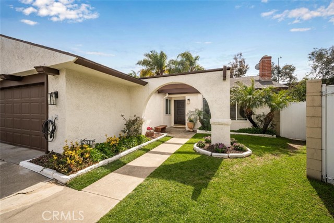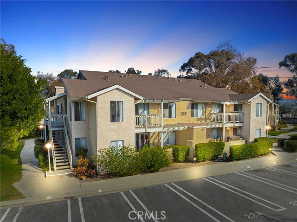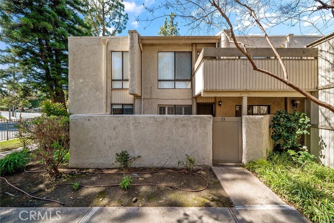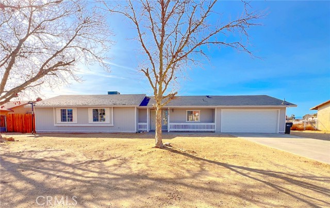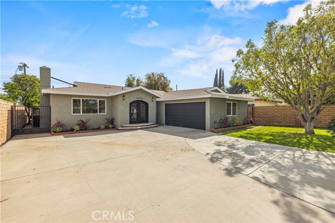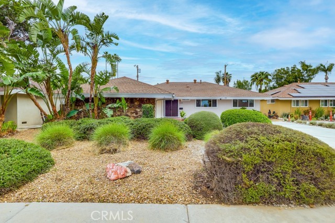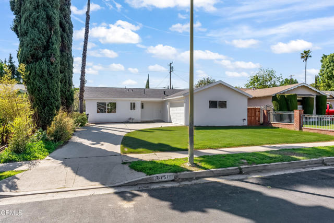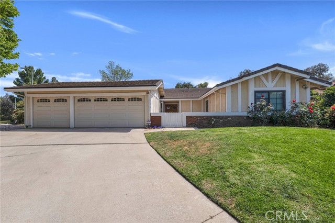9428 Gerald Ave, Northridge, CA 91343
$1,185,000 Mortgage Calculator Pending Single Family Residence
Property Details
About this Property
Experience the allure of this beautifully redesigned Walnut Cove home, where exceptional craftsmanship and thoughtful design meet. Boasting 5 spacious bedrooms, 3 luxurious bathrooms, and an open flowing floor plan, this home is truly a masterpiece! From the moment you arrive, you'll be captivated by the curb appeal, featuring a lush green lawn, craftsman style door and original brickwork that perfectly blends classic charm with modern sophistication. Every detail of this home has been meticulously curated to create a space that feels both inviting and refined. The open floor plan effortlessly transitions from the spacious living room, featuring a serene fireplace, into the airy kitchen and dining areas. The chef's kitchen is a true standout, showcasing a stunning scalloped tile backsplash, sleek white and black cabinetry with elegant champagne handles, and a large bar area complete with a built-in beverage fridge, perfect for entertaining. With 5 bedrooms, space is never an issue. The front bedroom features double glass doors, offering flexibility for any purpose—whether you need a home office, a fifth bedroom, or a playroom, this adaptable space can easily fit your lifestyle. The primary suite is a true retreat, complete with a large walk-in closet and a spa-like bathroom, feat
Your path to home ownership starts here. Let us help you calculate your monthly costs.
MLS Listing Information
MLS #
CRSR25068608
MLS Source
California Regional MLS
Interior Features
Bedrooms
Primary Suite/Retreat
Appliances
Dishwasher, Oven - Gas, Oven Range - Gas, Refrigerator, Dryer, Washer
Dining Room
Breakfast Bar, Formal Dining Room
Fireplace
Family Room
Laundry
In Laundry Room
Cooling
Central Forced Air
Heating
Central Forced Air
Exterior Features
Roof
Composition
Foundation
Raised
Pool
None
Parking, School, and Other Information
Garage/Parking
Garage, Other, Garage: 2 Car(s)
Elementary District
Los Angeles Unified
High School District
Los Angeles Unified
HOA Fee
$0
Zoning
LARS
Contact Information
Listing Agent
Darren Shack
Pinnacle Estate Properties, Inc.
License #: 01930725
Phone: –
Co-Listing Agent
Tamara Tambe
Pinnacle Estate Properties, Inc.
License #: 01793556
Phone: –
School Ratings
Nearby Schools
Neighborhood: Around This Home
Neighborhood: Local Demographics
Nearby Homes for Sale
9428 Gerald Ave is a Single Family Residence in Northridge, CA 91343. This 2,058 square foot property sits on a 7,568 Sq Ft Lot and features 5 bedrooms & 3 full bathrooms. It is currently priced at $1,185,000 and was built in 1957. This address can also be written as 9428 Gerald Ave, Northridge, CA 91343.
©2025 California Regional MLS. All rights reserved. All data, including all measurements and calculations of area, is obtained from various sources and has not been, and will not be, verified by broker or MLS. All information should be independently reviewed and verified for accuracy. Properties may or may not be listed by the office/agent presenting the information. Information provided is for personal, non-commercial use by the viewer and may not be redistributed without explicit authorization from California Regional MLS.
Presently MLSListings.com displays Active, Contingent, Pending, and Recently Sold listings. Recently Sold listings are properties which were sold within the last three years. After that period listings are no longer displayed in MLSListings.com. Pending listings are properties under contract and no longer available for sale. Contingent listings are properties where there is an accepted offer, and seller may be seeking back-up offers. Active listings are available for sale.
This listing information is up-to-date as of April 15, 2025. For the most current information, please contact Darren Shack
