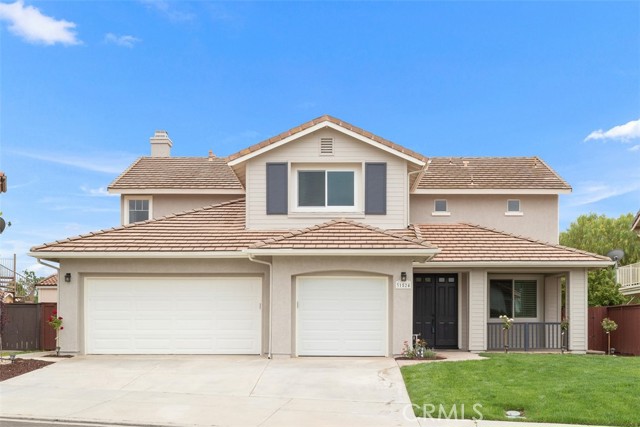31524 Britton Cir, Temecula, CA 92591
$1,125,000 Mortgage Calculator Sold on Jun 9, 2022 Single Family Residence
Property Details
About this Property
This elegant and exquisite model-like home is in the highly sought-after Chardonnay Hills. You will feel an immediate sense of warmth when you walk through the door. The amount of detail and upgrades are countless, there is nothing to be done, just move in and enjoy. The home offers 6 Bedrooms and 3 Full bathrooms, a new kitchen, a new island with a deep sink, new quartz countertops, new KitchenAid stainless steel appliances, walk-in pantry with custom wood shelving. All new Mohawk engineered wood floors throughout the house, all new custom crown molding throughout, all new custom baseboards, and all-new custom wood closet systems in every closet. Every door in the house was changed to solid core, custom casings and door jams, all new hardware, and hinges on all doors, and custom Wainscoting in the living and dining room. This extra detail just adds that perfect touch! New windows and custom trim throughout the house and the first and second-floor bathrooms have been completely remodeled. Recessed lighting in the living room, family room, dining room, upstairs hallway, and primary bedroom. New light fixtures in the bathrooms and bedrooms. The stairs have new carpet and padding. All-new exhaust fans in the bathroom, laundry, and kitchen. All-new exterior a
MLS Listing Information
MLS #
CRSW22108537
MLS Source
California Regional MLS
Interior Features
Bedrooms
Ground Floor Bedroom, Primary Suite/Retreat
Kitchen
Exhaust Fan, Other, Pantry
Appliances
Dishwasher, Exhaust Fan, Garbage Disposal, Hood Over Range, Ice Maker, Microwave, Other, Oven - Self Cleaning, Oven Range, Oven Range - Gas, Refrigerator
Dining Room
Breakfast Bar, Formal Dining Room, In Kitchen
Family Room
Other, Separate Family Room
Fireplace
Family Room, Gas Starter, Wood Burning
Laundry
Upper Floor
Cooling
Central Forced Air, Other
Heating
Central Forced Air
Exterior Features
Roof
Tile
Foundation
Slab
Pool
Community Facility, Heated - Gas, In Ground, Other, Pool - Yes, Spa - Private
Style
Traditional
Parking, School, and Other Information
Garage/Parking
Attached Garage, Garage, Gate/Door Opener, Off-Street Parking, Other, Storage - RV, Garage: 3 Car(s)
Elementary District
Temecula Valley Unified
High School District
Temecula Valley Unified
HOA Fee
$130
HOA Fee Frequency
Monthly
Complex Amenities
Barbecue Area, Club House, Community Pool, Other, Picnic Area, Playground
Neighborhood: Around This Home
Neighborhood: Local Demographics
Market Trends Charts
31524 Britton Cir is a Single Family Residence in Temecula, CA 92591. This 3,197 square foot property sits on a 6,098 Sq Ft Lot and features 6 bedrooms & 3 full bathrooms. It is currently priced at $1,125,000 and was built in 1997. This address can also be written as 31524 Britton Cir, Temecula, CA 92591.
©2024 California Regional MLS. All rights reserved. All data, including all measurements and calculations of area, is obtained from various sources and has not been, and will not be, verified by broker or MLS. All information should be independently reviewed and verified for accuracy. Properties may or may not be listed by the office/agent presenting the information. Information provided is for personal, non-commercial use by the viewer and may not be redistributed without explicit authorization from California Regional MLS.
Presently MLSListings.com displays Active, Contingent, Pending, and Recently Sold listings. Recently Sold listings are properties which were sold within the last three years. After that period listings are no longer displayed in MLSListings.com. Pending listings are properties under contract and no longer available for sale. Contingent listings are properties where there is an accepted offer, and seller may be seeking back-up offers. Active listings are available for sale.
This listing information is up-to-date as of August 12, 2022. For the most current information, please contact Myrna Peterson
