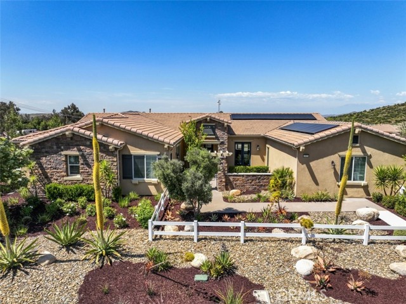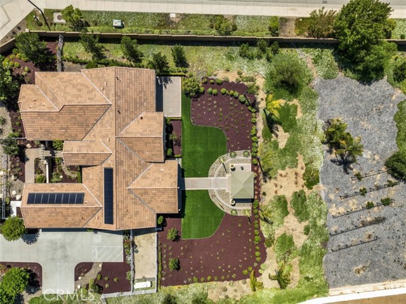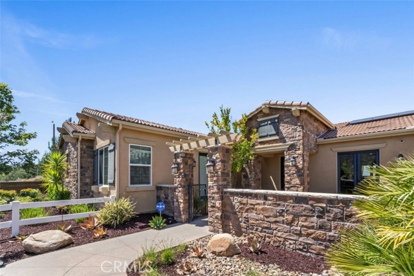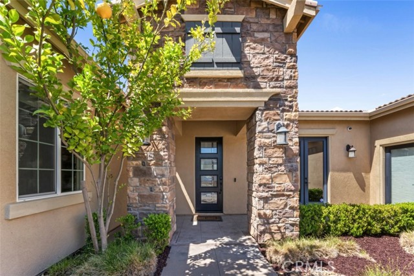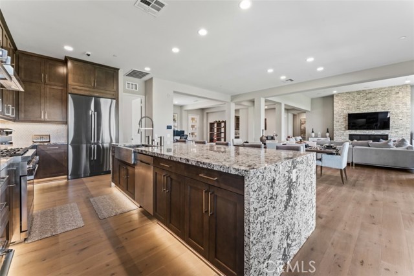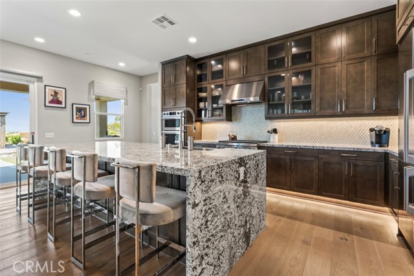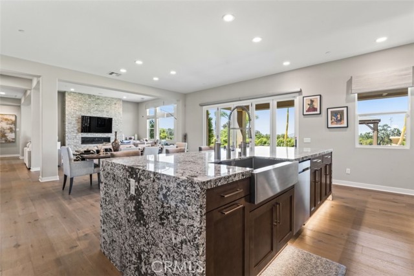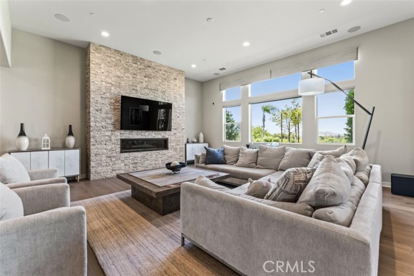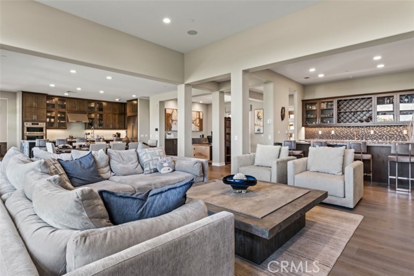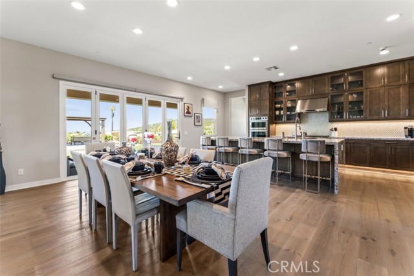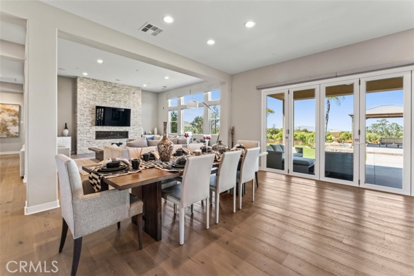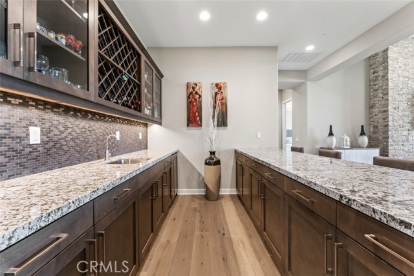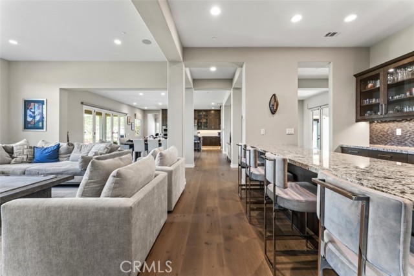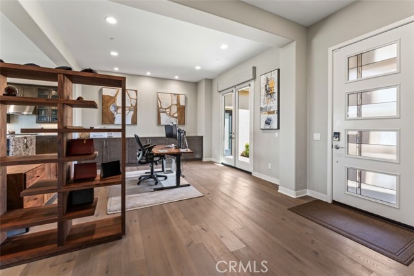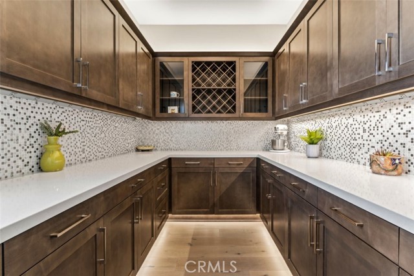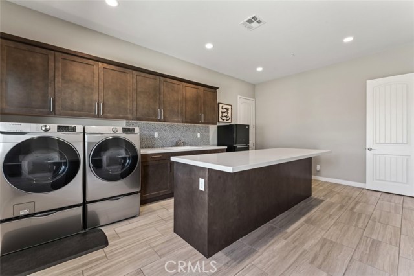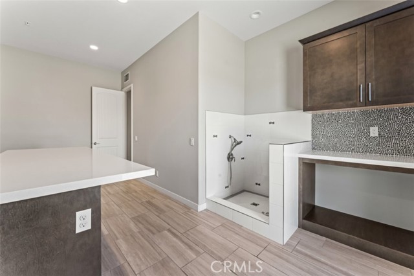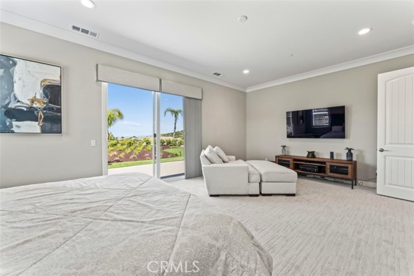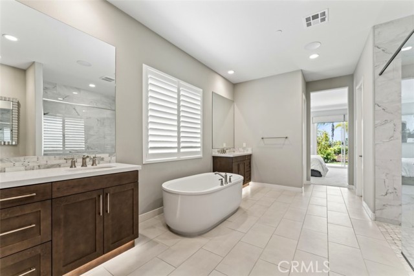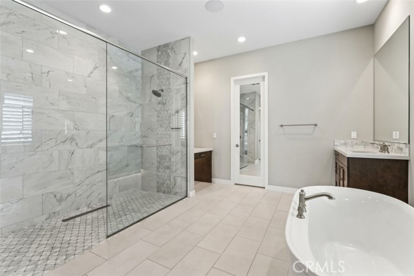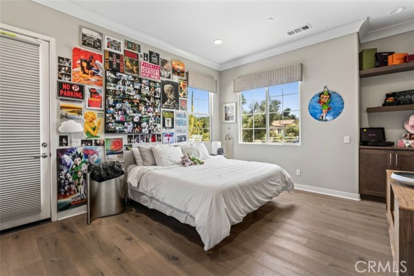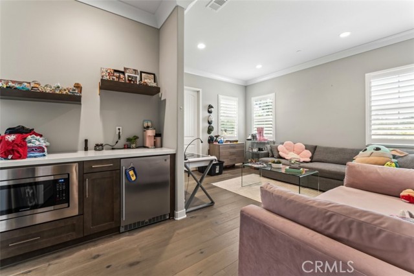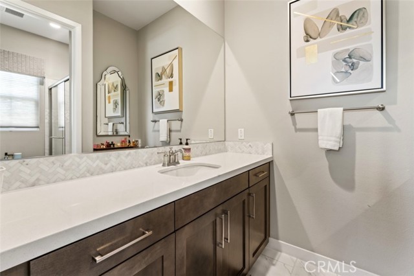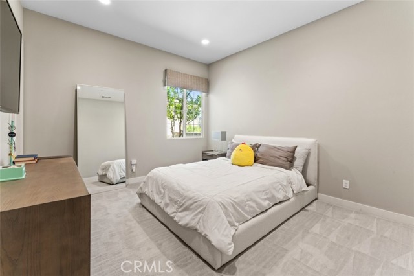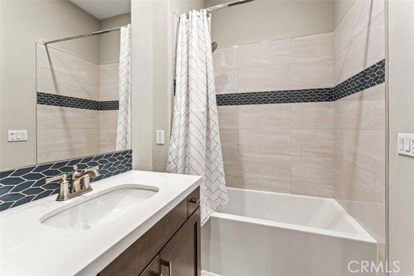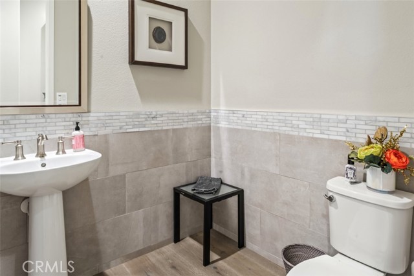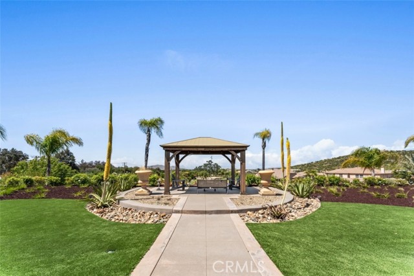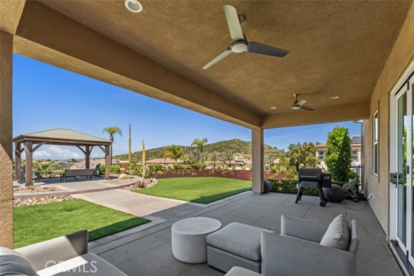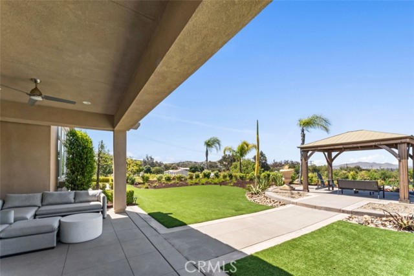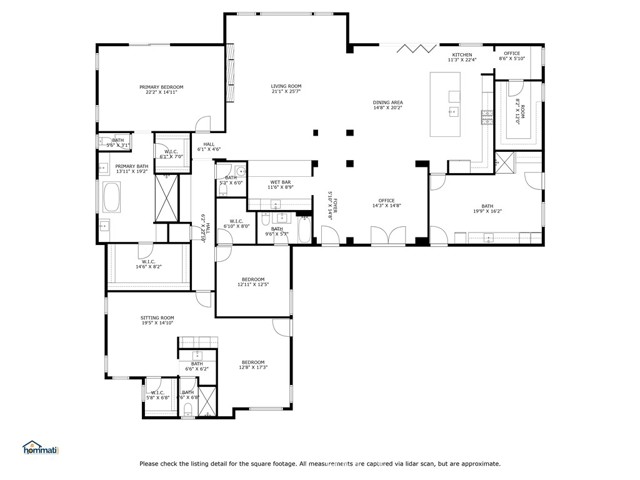Property Details
About this Property
Welcome to this former model home with a possible VA Assumable loan! When arriving curbside at this spectacular home you will notice the detail of a quaint courtyard with gates and mature landscaping on an acre corner lot. This beautiful 3 bedroom with a possible 4th, 3.5 bath home has too many upgrades to list. The 3rd bedroom may be used for multigenerational living with a bedroom, bathroom, living room and its own entrance. The large chef's kitchen is complete with a large island displaying waterfall granite sides, upgraded appliances, an amazing butlers pantry and cabinets to ceiling with glass doors in the kitchen. The open floor concept is breathtaking upon entering the home. Office/flex room space is to the right upon entering the home. It is also an entertainer's dream with a wet bar to the left. The living room has a gorgeous fireplace with stone tile to ceiling complementing the modern feel of the living space. A wall of windows and bifold doors to the patio that allow the natural light to shine through this spacious living/dining area. The Primary Suite is complete with a sliding glass door with a blackout custom shade, a stunning bathroom with a huge shower with floor to ceiling tile, a dream custom closet and a free standing tub to make this a spa like retreat perfe
MLS Listing Information
MLS #
CRSW24083011
MLS Source
California Regional MLS
Days on Site
199
Interior Features
Bedrooms
Primary Suite/Retreat
Kitchen
Other, Pantry
Appliances
Dishwasher, Garbage Disposal, Microwave, Other, Oven - Double, Oven Range - Built-In, Refrigerator
Dining Room
Breakfast Bar, In Kitchen
Family Room
Other
Fireplace
Family Room, Other
Laundry
Hookup - Gas Dryer, In Laundry Room, Other
Cooling
Ceiling Fan, Central Forced Air, Whole House Fan
Heating
Central Forced Air, Propane
Exterior Features
Pool
None
Parking, School, and Other Information
Garage/Parking
Garage, Other, Garage: 3 Car(s)
Elementary District
Menifee Union Elementary
HOA Fee
$75
HOA Fee Frequency
Monthly
Contact Information
Listing Agent
Kevin Prude
KW Temecula
License #: 02201029
Phone: –
Co-Listing Agent
Michelle Prude
KW Temecula
License #: 01267219
Phone: –
Neighborhood: Around This Home
Neighborhood: Local Demographics
Market Trends Charts
Nearby Homes for Sale
26020 Waldon Rd is a Single Family Residence in Menifee, CA 92584. This 3,919 square foot property sits on a 0.98 Acres Lot and features 3 bedrooms & 3 full and 1 partial bathrooms. It is currently priced at $1,299,000 and was built in 2019. This address can also be written as 26020 Waldon Rd, Menifee, CA 92584.
©2024 California Regional MLS. All rights reserved. All data, including all measurements and calculations of area, is obtained from various sources and has not been, and will not be, verified by broker or MLS. All information should be independently reviewed and verified for accuracy. Properties may or may not be listed by the office/agent presenting the information. Information provided is for personal, non-commercial use by the viewer and may not be redistributed without explicit authorization from California Regional MLS.
Presently MLSListings.com displays Active, Contingent, Pending, and Recently Sold listings. Recently Sold listings are properties which were sold within the last three years. After that period listings are no longer displayed in MLSListings.com. Pending listings are properties under contract and no longer available for sale. Contingent listings are properties where there is an accepted offer, and seller may be seeking back-up offers. Active listings are available for sale.
This listing information is up-to-date as of October 25, 2024. For the most current information, please contact Kevin Prude
