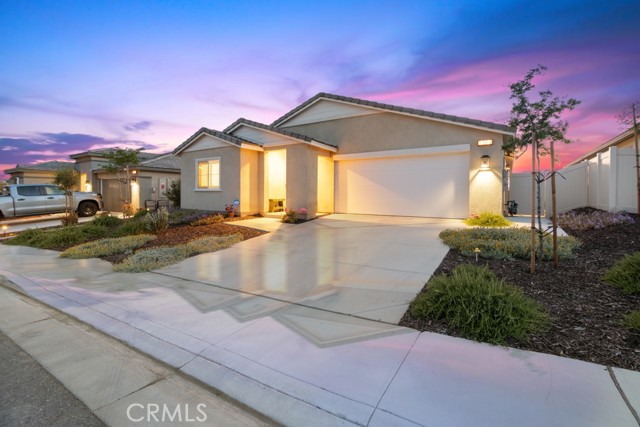1561 Park Haven Dr, Beaumont, CA 92223
$539,000 Mortgage Calculator Sold on Sep 11, 2024 Single Family Residence
Property Details
About this Property
***HUGE PRICE REDUCTION!!***UPGRADED 3 BEDROOM 2 BATH SINGLE-STORY HOME NESTLED IN THE RESORT-STYLE SENIOR COMMUNITY OF ALTIS BEAUMONT!!***TURNKEY - JUST MOVE IN!***$100,000+ IN TOTAL UPGRADES!!***PAID-OFF SOLAR!***ONE OF THE LARGEST ALTIS MODELS AVAILABLE AT A SPACIOUS 2,186 S.F. OF LIVING SPACE!***Built Recently in 2022 this Property is IMMACULATE and Basically NEW! So Many Amazing Features in this Home set it Apart from the Rest! Enjoy the PERFECT LAYOUT with TWO PRIVATE WINGS...Two Bedrooms and a Full Bath w/Dual Sinks and Large Walk-In Shower are Located at the Front of the House while the Tranquil Master Suite is Tucked Away at the Back! The Front Wing of the Home is IDEAL for a Live-In Caretaker, Guests, Office Space, Craft Room or a Play Room...the Sky is the Limit! Make Your Way Down the Extra-Wide Entry Hall with 9' Ceilings to the BONUS DEN/FORMAL DINING ROOM or Possible 4th BEDROOM! From There head into the ULTRA MODERN/LIGHT/BRIGHT Kitchen with 10' Cathedral Ceilings, Enormous Walk-In Pantry, Endless WHITE Shaker Cabinetry w/Crown Molding and Soft-Close Doors/Drawers, Pots n Pans Drawers, Trash Pull-Out, Big Butler's Pantry w/Glass China Cabinet Doors, Beautiful White Quartz Counters, Subway Tile Back Splashes, HUGE Island/Breakfast Bar (Seats 4) w/Large Elkay Single
MLS Listing Information
MLS #
CRSW24095896
MLS Source
California Regional MLS
Interior Features
Bedrooms
Primary Suite/Retreat
Kitchen
Exhaust Fan, Other, Pantry
Appliances
Dishwasher, Exhaust Fan, Garbage Disposal, Hood Over Range, Ice Maker, Microwave, Other, Oven - Double, Oven - Electric, Oven - Self Cleaning
Dining Room
Breakfast Bar, Formal Dining Room, Other
Family Room
Other
Fireplace
Decorative Only, Electric, Free Standing, Other
Flooring
Other
Laundry
Hookup - Gas Dryer, In Laundry Room, Other
Cooling
Central Forced Air, Central Forced Air - Electric, Other
Heating
Central Forced Air, Forced Air, Gas, Other
Exterior Features
Roof
Tile
Foundation
Slab
Pool
Community Facility, Fenced, Gunite, Heated, In Ground, Other, Spa - Community Facility, Sport
Style
Contemporary
Parking, School, and Other Information
Garage/Parking
Common Parking - Public, Common Parking Area, Garage, Other, Private / Exclusive, Garage: 2 Car(s)
Elementary District
Beaumont Unified
High School District
Beaumont Unified
Water
Other
HOA Fee
$305
HOA Fee Frequency
Monthly
Complex Amenities
Barbecue Area, Billiard Room, Club House, Community Pool, Conference Facilities, Game Room, Gym / Exercise Facility, Other
Neighborhood: Around This Home
Neighborhood: Local Demographics
Market Trends Charts
1561 Park Haven Dr is a Single Family Residence in Beaumont, CA 92223. This 2,186 square foot property sits on a 5,959 Sq Ft Lot and features 3 bedrooms & 2 full bathrooms. It is currently priced at $539,000 and was built in 2022. This address can also be written as 1561 Park Haven Dr, Beaumont, CA 92223.
©2024 California Regional MLS. All rights reserved. All data, including all measurements and calculations of area, is obtained from various sources and has not been, and will not be, verified by broker or MLS. All information should be independently reviewed and verified for accuracy. Properties may or may not be listed by the office/agent presenting the information. Information provided is for personal, non-commercial use by the viewer and may not be redistributed without explicit authorization from California Regional MLS.
Presently MLSListings.com displays Active, Contingent, Pending, and Recently Sold listings. Recently Sold listings are properties which were sold within the last three years. After that period listings are no longer displayed in MLSListings.com. Pending listings are properties under contract and no longer available for sale. Contingent listings are properties where there is an accepted offer, and seller may be seeking back-up offers. Active listings are available for sale.
This listing information is up-to-date as of September 14, 2024. For the most current information, please contact David Robinson
