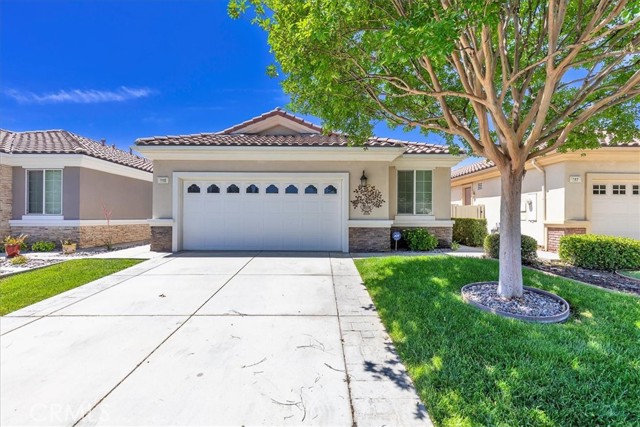985 Blackhawk Dr, Beaumont, CA 92223
$410,000 Mortgage Calculator Sold on Sep 12, 2024 Single Family Residence
Property Details
About this Property
55+ Solera by Del Webb - Guard gated community - CLEAN/TURNKEY. 2 Bedrooms (with a separate Office)/ 2 Baths at approximately 1,392 square feet. Open concept Living/Dining room adjoining the Kitchen with Corian style countertops - four burner GE gas stove/oven, dishwasher, built-in microwave, disposal, breakfast bar, tile flooring. Lots of cabinets with separate pantry. Primary bedroom with carpet & large wardrobe closet with mirrored doors. Primary bath with walk-in shower, dual sink vanity. Guest bedroom with carpet, wardrobe closet. Hallway bath with shower-in-tub & single sink cabinet. Separate Office with carpet, lighted ceiling fan, window blinds. Indoor laundry with utility sink & additional storage cabinets. More features include; Fresh/New neutral colored interior paint, window blinds, lighted ceiling fans, central AC & Heat, professionally cleaned carpets. Two car attached garage. Covered back patio with hardscaping & manicured landscaping. HOA Community amenities include, Club House, Community Pool, Fitness Center, Billiards/Game Room, Library, Activity Rooms, Banquet Facilities, Sports Court, BBQ & Picnic Area. Conveniently located close to I-10/I-60 freeways, downtown, shopping, casino, golf course, restaurants & more.
MLS Listing Information
MLS #
CRSW24112331
MLS Source
California Regional MLS
Interior Features
Bedrooms
Ground Floor Bedroom, Primary Suite/Retreat
Appliances
Dishwasher, Garbage Disposal, Microwave, Other, Oven - Gas
Dining Room
Breakfast Bar, Dining Area in Living Room
Fireplace
None
Laundry
Hookup - Gas Dryer, In Laundry Room, Other
Cooling
Ceiling Fan, Central Forced Air, Whole House Fan
Heating
Central Forced Air, Forced Air
Exterior Features
Roof
Tile
Pool
Community Facility, Heated, In Ground, Spa - Community Facility
Style
Traditional
Parking, School, and Other Information
Garage/Parking
Garage, Other, Garage: 2 Car(s)
Elementary District
Beaumont Unified
High School District
Beaumont Unified
HOA Fee
$291
HOA Fee Frequency
Monthly
Complex Amenities
Billiard Room, Club House, Community Pool, Conference Facilities, Game Room, Golf Course, Gym / Exercise Facility, Other, Picnic Area
Contact Information
Listing Agent
Paul Wilkinson
Horizon Premier Realty
License #: 01488630
Phone: (951) 566-7111
Co-Listing Agent
Genevieve O Connell
Horizon Premier Realty
License #: 02214257
Phone: –
Neighborhood: Around This Home
Neighborhood: Local Demographics
Market Trends Charts
985 Blackhawk Dr is a Single Family Residence in Beaumont, CA 92223. This 1,392 square foot property sits on a 4,356 Sq Ft Lot and features 2 bedrooms & 2 full bathrooms. It is currently priced at $410,000 and was built in 2003. This address can also be written as 985 Blackhawk Dr, Beaumont, CA 92223.
©2024 California Regional MLS. All rights reserved. All data, including all measurements and calculations of area, is obtained from various sources and has not been, and will not be, verified by broker or MLS. All information should be independently reviewed and verified for accuracy. Properties may or may not be listed by the office/agent presenting the information. Information provided is for personal, non-commercial use by the viewer and may not be redistributed without explicit authorization from California Regional MLS.
Presently MLSListings.com displays Active, Contingent, Pending, and Recently Sold listings. Recently Sold listings are properties which were sold within the last three years. After that period listings are no longer displayed in MLSListings.com. Pending listings are properties under contract and no longer available for sale. Contingent listings are properties where there is an accepted offer, and seller may be seeking back-up offers. Active listings are available for sale.
This listing information is up-to-date as of September 12, 2024. For the most current information, please contact Paul Wilkinson, (951) 566-7111
