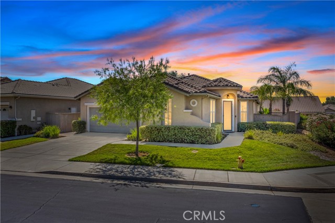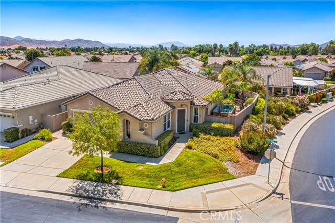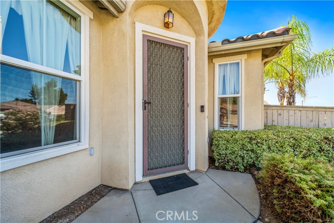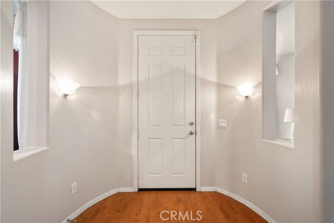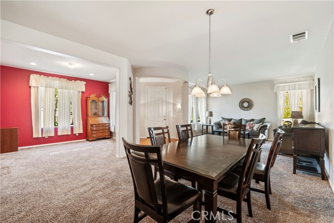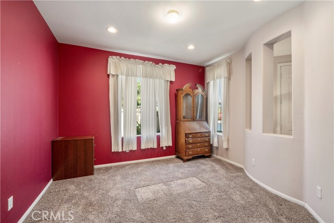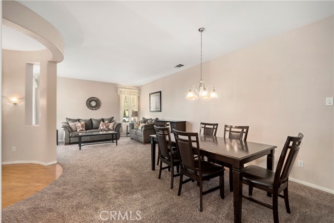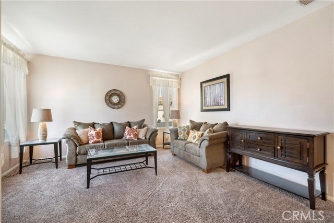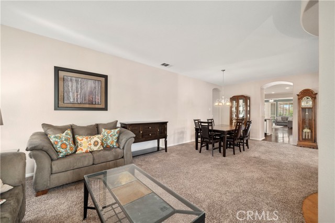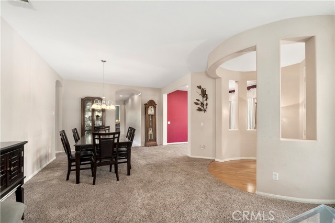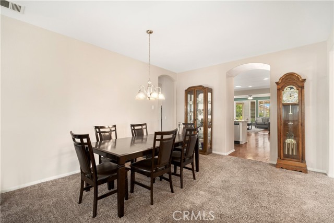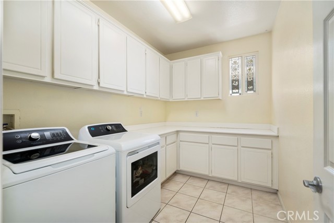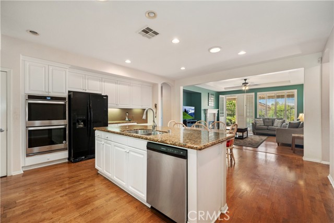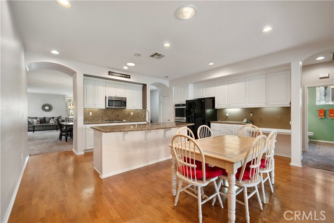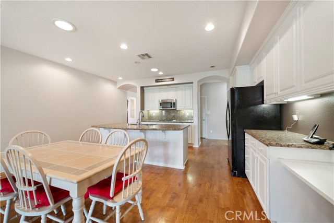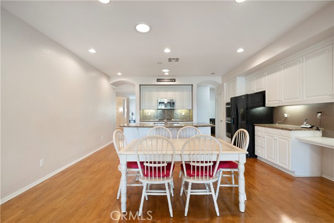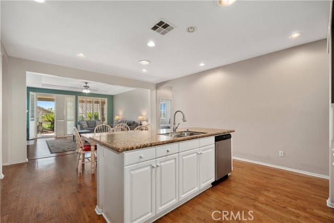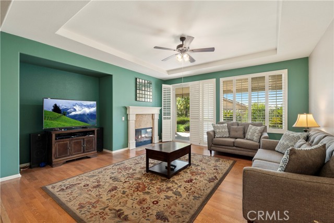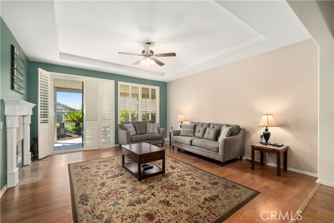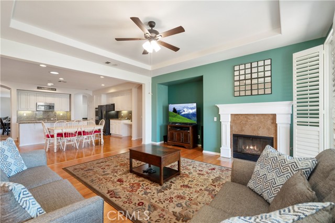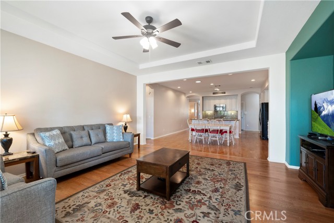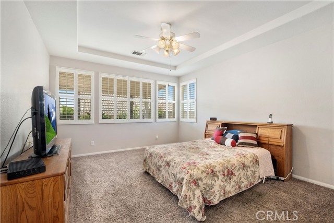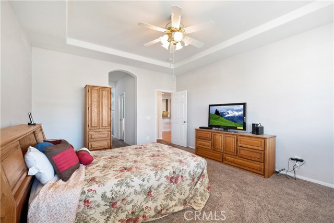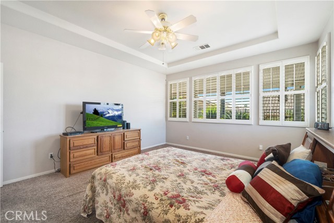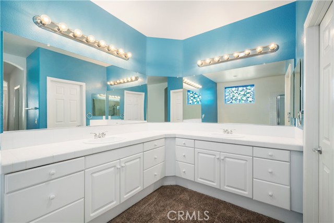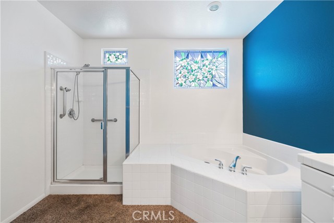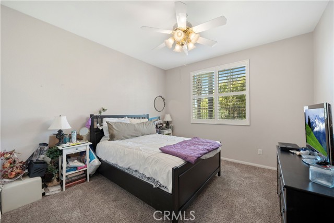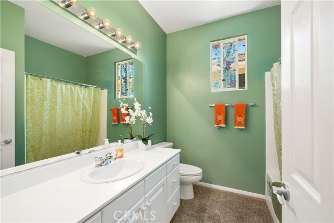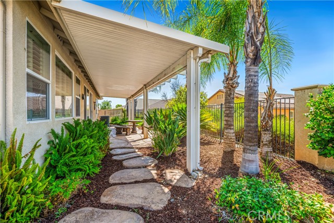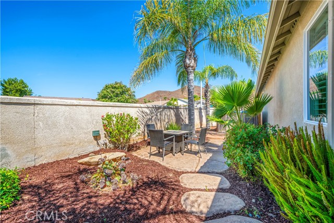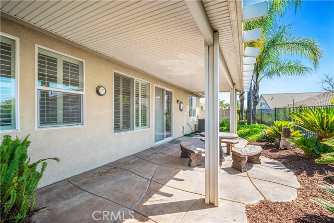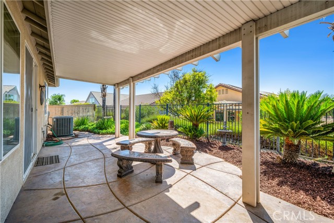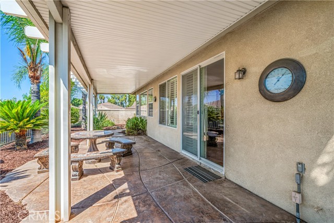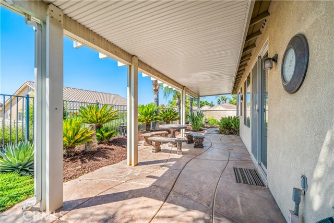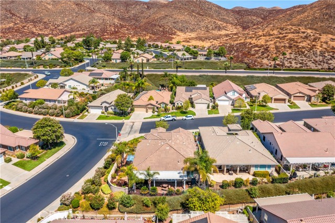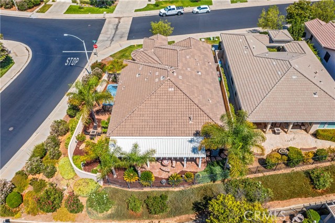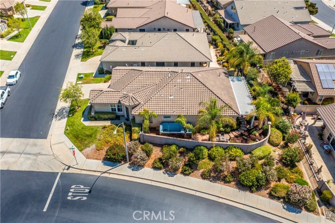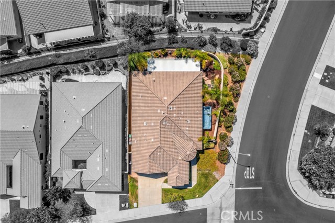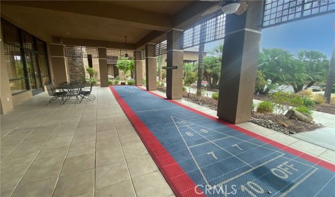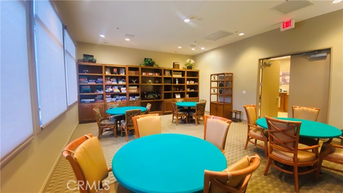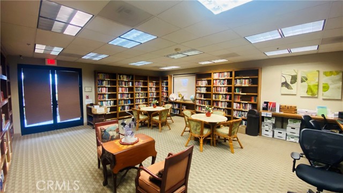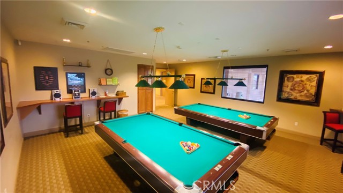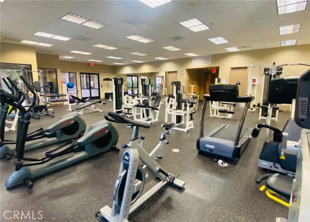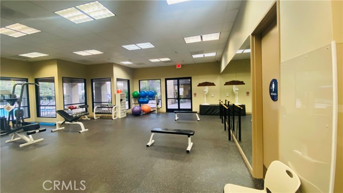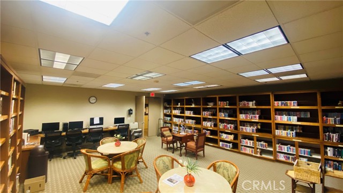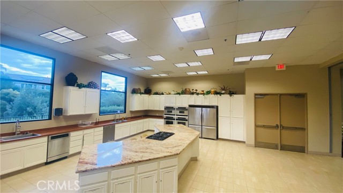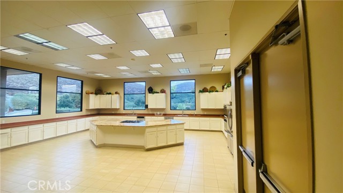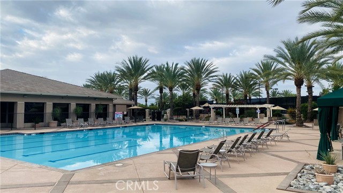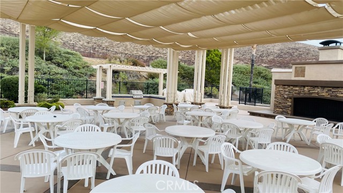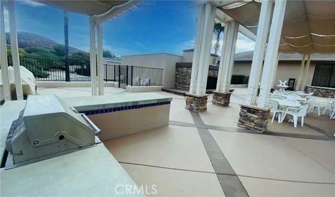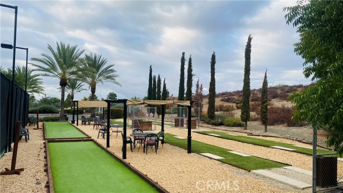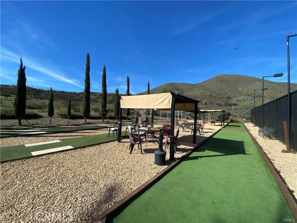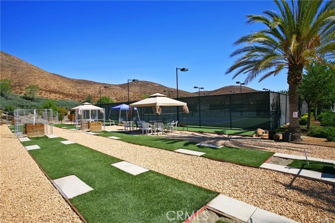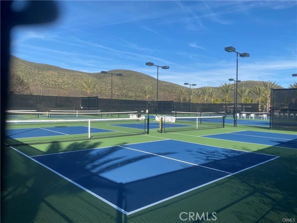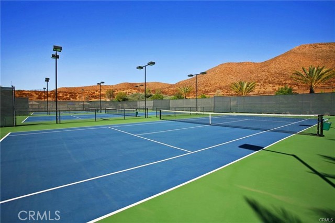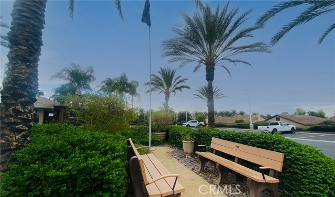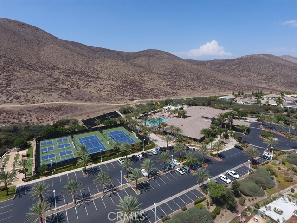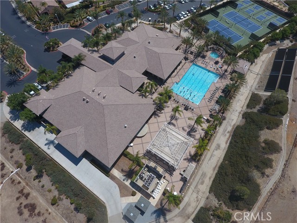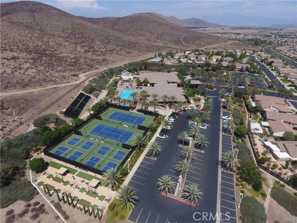Property Details
About this Property
Welcome to The Oasis! Come discover this meticulously upgraded home situated on a spacious, private corner lot within a prestigious, gated golf resort for residents aged 55 and over. Enjoy a grand formal living room and a separate dining area. In the heart of the home is a gourmet kitchen featuring a center island with granite countertops, laminant flooring, two walk-in pantries, and skylights. The sprawling family room offers a tiled fireplace and plantation shutters. An elegant master suite is complemented by a private bath with dual sinks and separate shower/tub. Additionally, you'll appreciate two generously sized guest bedrooms with plantation shutters and a shared full bath. Out back you'll enjoy a stamped concrete patio with plenty of shade and its all surrounded by mature plants. The community offers an extraordinary 22,000 sq. ft. clubhouse, which includes a vast auditorium with both indoor and outdoor stages, a state-of-the-art fitness center, media and card room, library, computer center, and billiard parlor. Residents can enjoy a BBQ/party area, tropical pool and spa, and three illuminated tennis courts. Conveniently located within walking distance to markets and numerous local shops and restaurants, the community is also near a new 68-acre shopping center, Temecula,
MLS Listing Information
MLS #
CRSW24154087
MLS Source
California Regional MLS
Days on Site
133
Interior Features
Bedrooms
Ground Floor Bedroom
Kitchen
Other, Pantry
Appliances
Dishwasher, Garbage Disposal, Microwave, Other, Oven - Double, Oven Range - Built-In, Refrigerator
Dining Room
Formal Dining Room, In Kitchen
Family Room
Other
Fireplace
Family Room
Flooring
Laminate
Laundry
In Laundry Room
Cooling
Ceiling Fan, Central Forced Air
Heating
Central Forced Air
Exterior Features
Roof
Tile
Foundation
Slab
Pool
Community Facility, Spa - Community Facility
Parking, School, and Other Information
Garage/Parking
Garage, Garage: 2 Car(s)
Elementary District
Menifee Union Elementary
HOA Fee
$310
HOA Fee Frequency
Monthly
Complex Amenities
Barbecue Area, Billiard Room, Club House, Community Pool, Conference Facilities, Game Room, Golf Course, Gym / Exercise Facility, Other, Picnic Area
Zoning
SP ZONE
Contact Information
Listing Agent
Lorie Anne Auer
eXp Realty of California, Inc.
License #: 01333932
Phone: –
Co-Listing Agent
Randy Cameron
eXp Realty of California, Inc.
License #: 01268821
Phone: (951) 326-4606
Neighborhood: Around This Home
Neighborhood: Local Demographics
Market Trends Charts
Nearby Homes for Sale
28713 Raintree Dr is a Single Family Residence in Menifee, CA 92584. This 2,442 square foot property sits on a 7,841 Sq Ft Lot and features 3 bedrooms & 2 full bathrooms. It is currently priced at $600,000 and was built in 2002. This address can also be written as 28713 Raintree Dr, Menifee, CA 92584.
©2024 California Regional MLS. All rights reserved. All data, including all measurements and calculations of area, is obtained from various sources and has not been, and will not be, verified by broker or MLS. All information should be independently reviewed and verified for accuracy. Properties may or may not be listed by the office/agent presenting the information. Information provided is for personal, non-commercial use by the viewer and may not be redistributed without explicit authorization from California Regional MLS.
Presently MLSListings.com displays Active, Contingent, Pending, and Recently Sold listings. Recently Sold listings are properties which were sold within the last three years. After that period listings are no longer displayed in MLSListings.com. Pending listings are properties under contract and no longer available for sale. Contingent listings are properties where there is an accepted offer, and seller may be seeking back-up offers. Active listings are available for sale.
This listing information is up-to-date as of September 26, 2024. For the most current information, please contact Lorie Anne Auer
