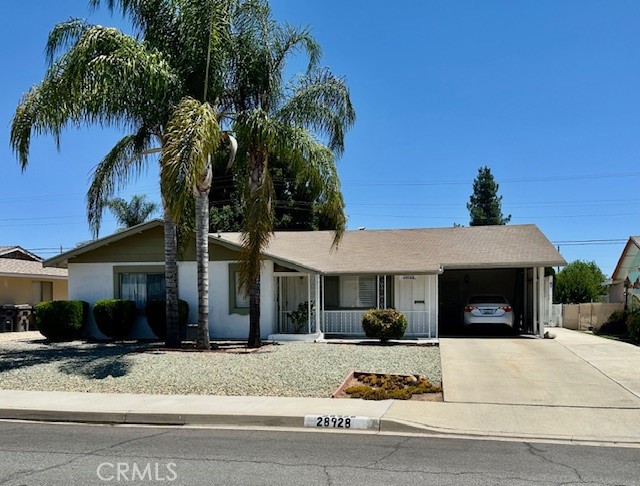28928 Thornhill Dr, Menifee, CA 92586
$320,000 Mortgage Calculator Sold on Sep 10, 2024 Single Family Residence
Property Details
About this Property
A must see! This popular Ranch style 55+ Del Webb 7 floor plan, features 1,404 sq. ft. 2 Bedrooms, 2 baths, Living, Family & Dining rooms, Cooks Kitchen with new electric cooktop, microwave, has breakfast nook area, Indoor Laundry & an Enclosed lanai (Sun Room) that gives home approx. 192 sf. extra of indoor living space. Property is fully fenced with 4 foot chain link fence in good condition, has aluminum covered rear patio, a storage closet, or could be possible workshop area in rear. I've also seen this floor plan storage closet remodeled, and the wall removed to make a super sized laundry room. There is a single car covered carport that can be enclosed for approx. $2,000. Other features; covered front porch entry, carpeting in living & bedrooms, tile flooring in kitchen, and lanai, built in china hutch in family room. Other features are; ceiling fans, wood shutters in entry & in living room, Forced central Heating and Air. Rear yard has beautiful green grass on auto sprinkles, front is landscaped with rock, and palm trees. And as a member of the Sun City Civic Association you have access to their Olympic sized Community Pools, Spa, Exercise Room, Billiards, Woodworking, Swim Club, Dancing, Community entertainment/dinners, Travel clubs, Lawn bowling and much more! Very
MLS Listing Information
MLS #
CRSW24167013
MLS Source
California Regional MLS
Interior Features
Bedrooms
Ground Floor Bedroom
Kitchen
Exhaust Fan, Other
Appliances
Dishwasher, Exhaust Fan, Garbage Disposal, Microwave, Other, Oven - Electric
Dining Room
Breakfast Nook, Dining Area in Living Room
Family Room
Other
Fireplace
None
Laundry
In Kitchen, In Laundry Room, Other
Cooling
Central Forced Air
Heating
Central Forced Air
Exterior Features
Roof
Composition, Shingle
Foundation
Permanent, Slab
Pool
Community Facility, Spa - Community Facility
Style
Ranch
Parking, School, and Other Information
Garage/Parking
Carport, Covered Parking, Garage: 0 Car(s)
Elementary District
Menifee Union Elementary
HOA Fee
$35
HOA Fee Frequency
Monthly
Complex Amenities
Billiard Room, Club House, Community Pool, Conference Facilities, Gym / Exercise Facility, Other, Picnic Area
Zoning
R-1
Neighborhood: Around This Home
Neighborhood: Local Demographics
Market Trends Charts
28928 Thornhill Dr is a Single Family Residence in Menifee, CA 92586. This 1,404 square foot property sits on a 6,534 Sq Ft Lot and features 2 bedrooms & 2 full bathrooms. It is currently priced at $320,000 and was built in 1964. This address can also be written as 28928 Thornhill Dr, Menifee, CA 92586.
©2024 California Regional MLS. All rights reserved. All data, including all measurements and calculations of area, is obtained from various sources and has not been, and will not be, verified by broker or MLS. All information should be independently reviewed and verified for accuracy. Properties may or may not be listed by the office/agent presenting the information. Information provided is for personal, non-commercial use by the viewer and may not be redistributed without explicit authorization from California Regional MLS.
Presently MLSListings.com displays Active, Contingent, Pending, and Recently Sold listings. Recently Sold listings are properties which were sold within the last three years. After that period listings are no longer displayed in MLSListings.com. Pending listings are properties under contract and no longer available for sale. Contingent listings are properties where there is an accepted offer, and seller may be seeking back-up offers. Active listings are available for sale.
This listing information is up-to-date as of September 17, 2024. For the most current information, please contact Denise Gentile, (951) 751-1311
