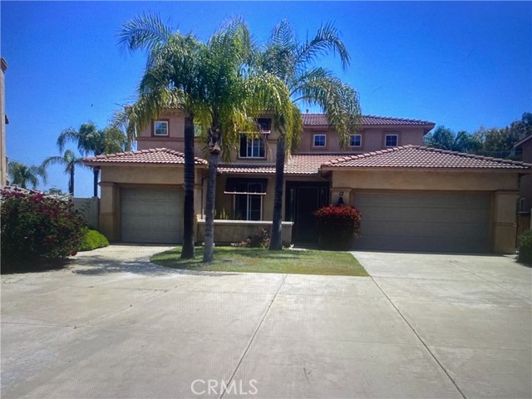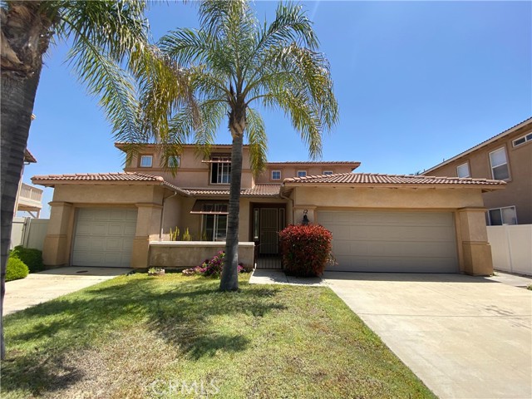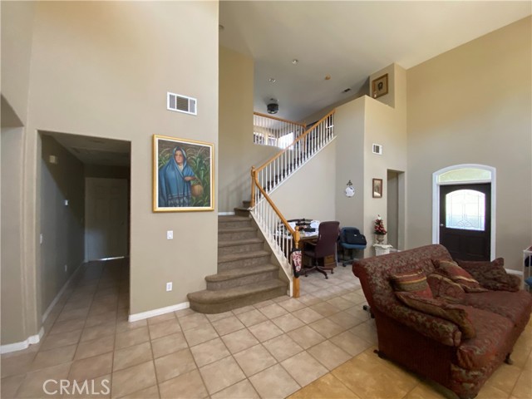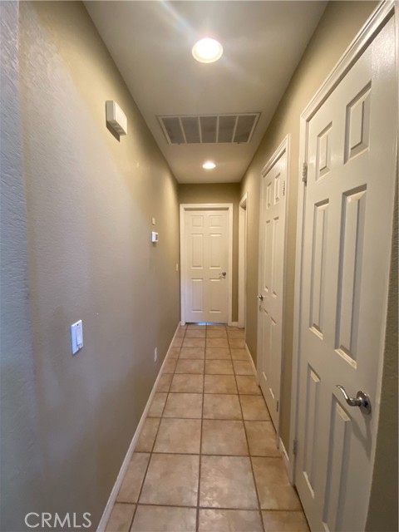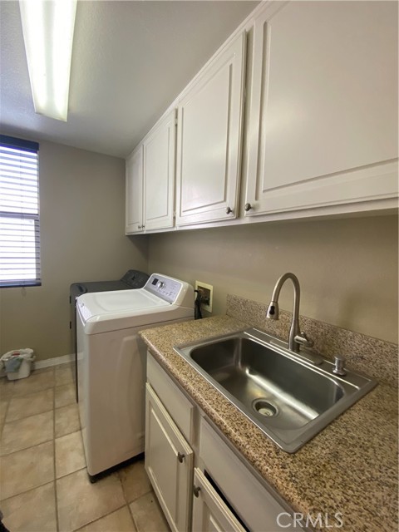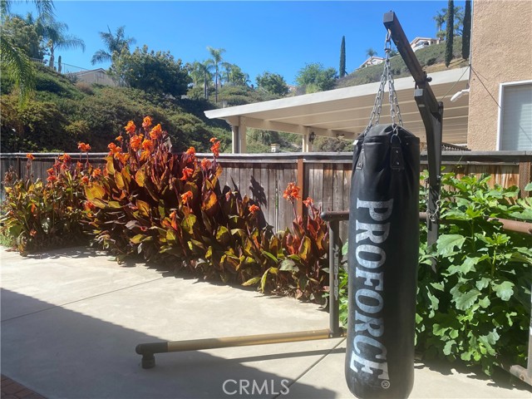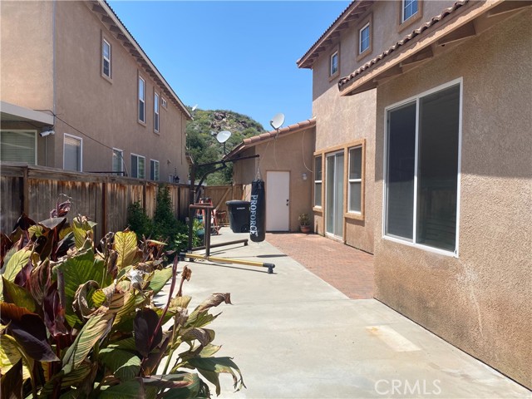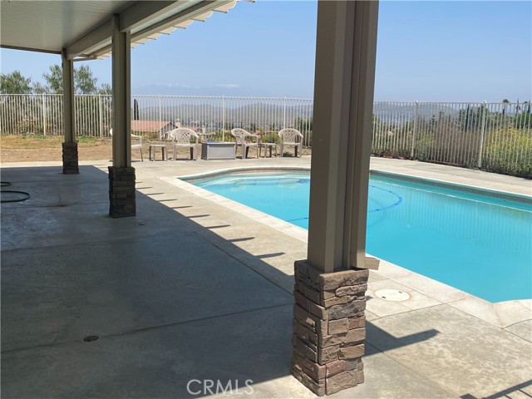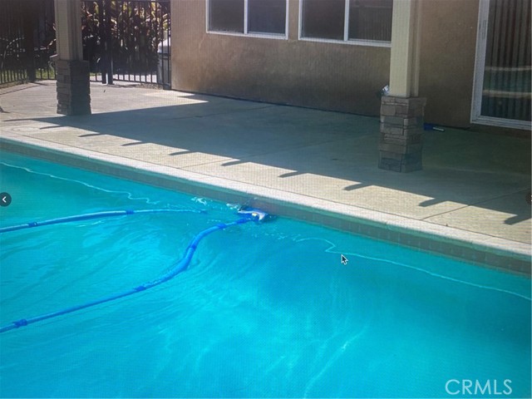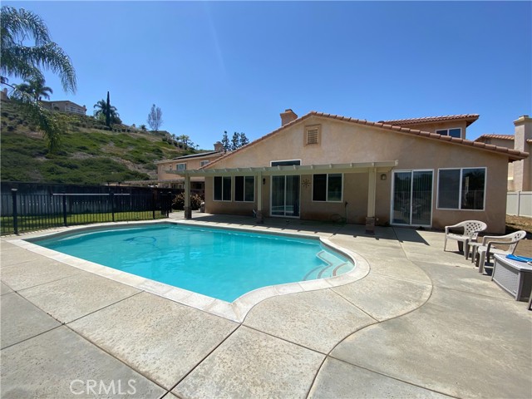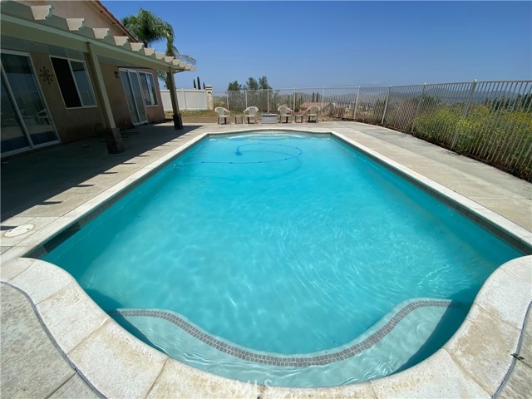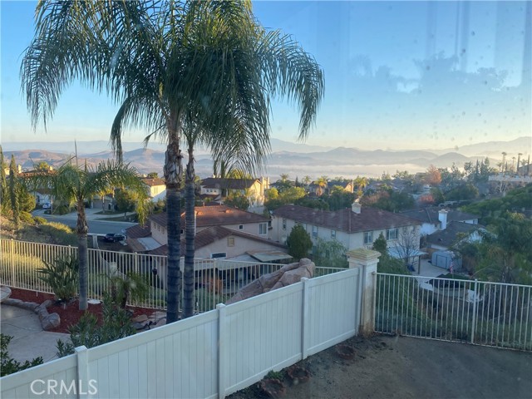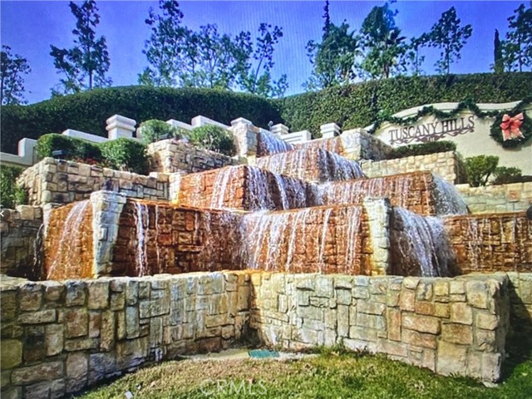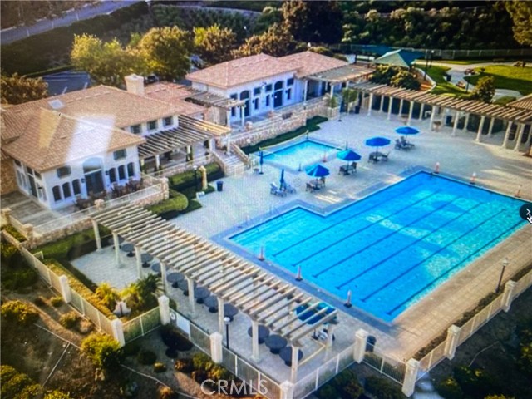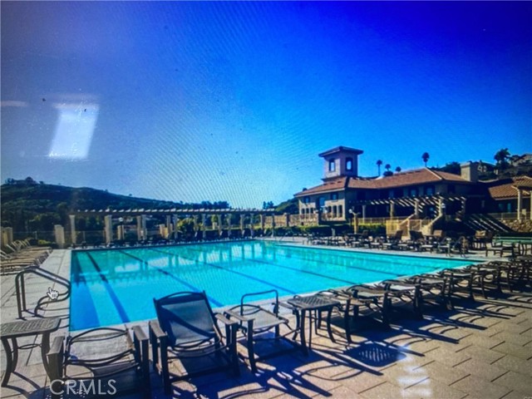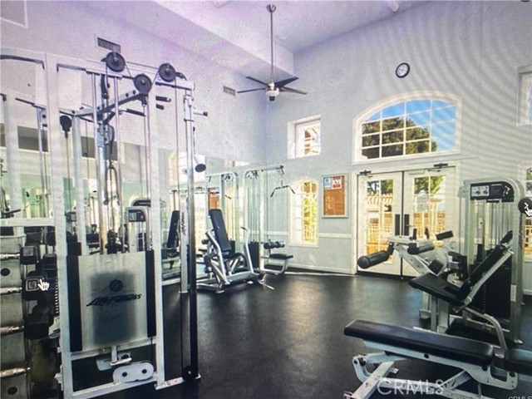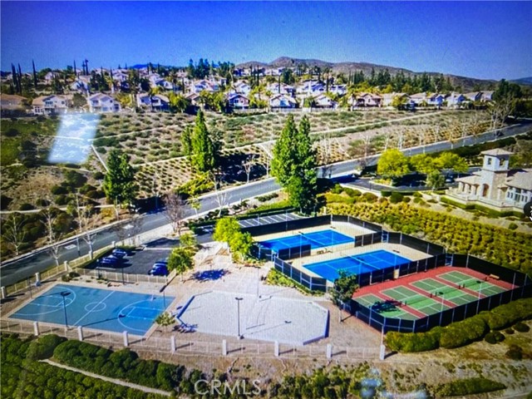12 Vista Ripalti, Lake Elsinore, CA 92532
$730,000 Mortgage Calculator Active Single Family Residence
Property Details
About this Property
TUSCANY HILLS 4 bedrooms 3 bath east facing home over looking Canyon Lake with back yard private in ground salt water pool. 1st floor Master bedroom with step in sit down tile shower, long big tub, tile floors, dual sinks, dual counters, dual bathroom closets, vanity, remote ceiling fan, dual cabinets, window's, blinds, sliding glass door opens to pool and back yard. 1ST floor all tile, Kitchen family room with stainless steel sink, island, pantry, granite counter tops, granite back splash up to cabinets, stainless steel appliances, fireplace, sliding glass door to pool / back yard and side back door to outdoor side yard patio. 1st floor guest room, bath room, laundry room with bright room lighting, granite counter top and stainless steel sink, foyer, guest closet, linen closet, great room with hanging crystal chandelier and access to both garages. 2nd floor 2 bedrooms, tile floor bathroom with dual sinks and mirrors, family room with granite counter top cabinet, Canyon Lake view and mountain views. 2nd side yard can be used for ADU, cabana's or more landscaping. Recreational facility includes community pool, spa, wading pool, kid's play area with apparatus's, gym, views, tennis courts, volleyball sand pit's and full basket ball court. Facility has a club house available for ente
MLS Listing Information
MLS #
CRSW24177683
MLS Source
California Regional MLS
Days on Site
117
Interior Features
Bedrooms
Ground Floor Bedroom, Primary Suite/Retreat, Other
Kitchen
Exhaust Fan, Other, Pantry
Appliances
Dishwasher, Exhaust Fan, Freezer, Garbage Disposal, Hood Over Range, Ice Maker, Microwave, Other, Oven - Double, Oven - Electric, Oven - Gas, Oven - Self Cleaning, Oven Range - Built-In, Oven Range - Electric, Refrigerator
Dining Room
Other
Family Room
Other, Separate Family Room
Fireplace
Family Room, Gas Burning, Kitchen, Wood Burning
Laundry
Hookup - Gas Dryer, In Laundry Room, Other
Cooling
Ceiling Fan, Central Forced Air, Central Forced Air - Electric, Other
Heating
Central Forced Air, Electric, Fireplace, Forced Air, Gas
Exterior Features
Roof
Tile
Foundation
Slab
Pool
Community Facility, Fenced, In Ground, Other, Pool - Yes, Spa - Community Facility, Spa - Private
Style
Mediterranean
Parking, School, and Other Information
Garage/Parking
Garage, Gate/Door Opener, Other, Parking Area, Private / Exclusive, Garage: 3 Car(s)
Water
Other
HOA Fee
$179
HOA Fee Frequency
Monthly
Complex Amenities
Barbecue Area, Community Pool, Picnic Area
Neighborhood: Around This Home
Neighborhood: Local Demographics
Market Trends Charts
Nearby Homes for Sale
12 Vista Ripalti is a Single Family Residence in Lake Elsinore, CA 92532. This 2,811 square foot property sits on a 10,019 Sq Ft Lot and features 4 bedrooms & 3 full bathrooms. It is currently priced at $730,000 and was built in 1999. This address can also be written as 12 Vista Ripalti, Lake Elsinore, CA 92532.
©2024 California Regional MLS. All rights reserved. All data, including all measurements and calculations of area, is obtained from various sources and has not been, and will not be, verified by broker or MLS. All information should be independently reviewed and verified for accuracy. Properties may or may not be listed by the office/agent presenting the information. Information provided is for personal, non-commercial use by the viewer and may not be redistributed without explicit authorization from California Regional MLS.
Presently MLSListings.com displays Active, Contingent, Pending, and Recently Sold listings. Recently Sold listings are properties which were sold within the last three years. After that period listings are no longer displayed in MLSListings.com. Pending listings are properties under contract and no longer available for sale. Contingent listings are properties where there is an accepted offer, and seller may be seeking back-up offers. Active listings are available for sale.
This listing information is up-to-date as of September 04, 2024. For the most current information, please contact Carlos Ollervides

