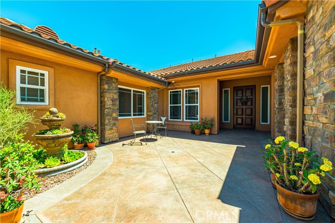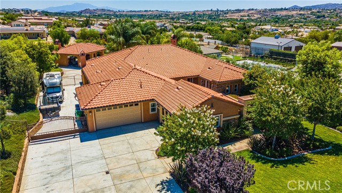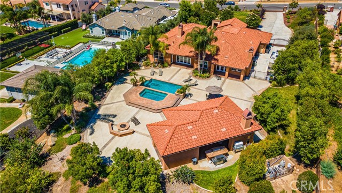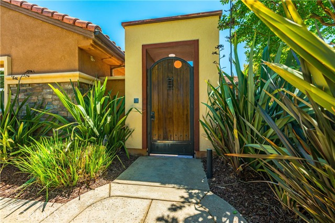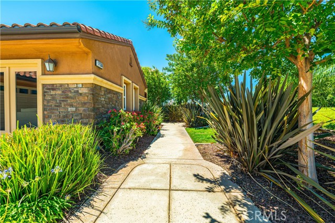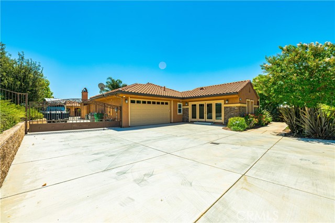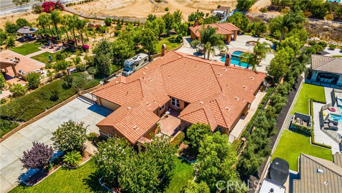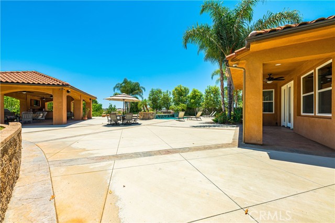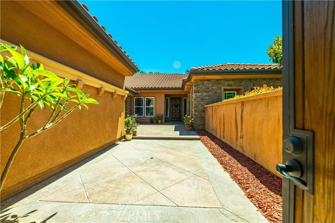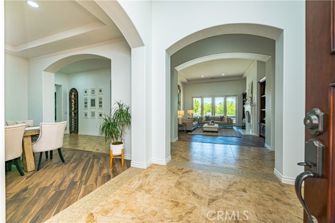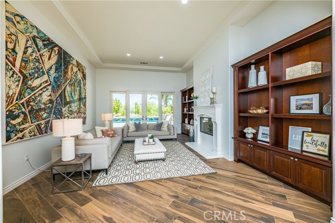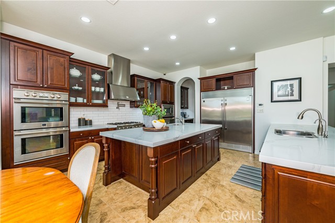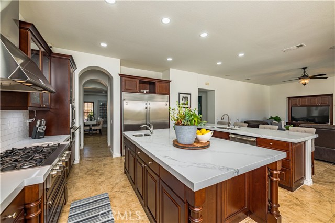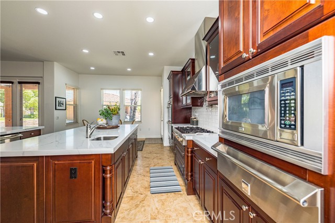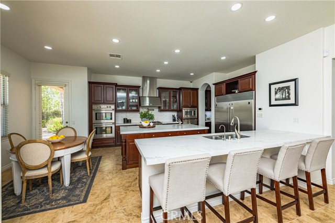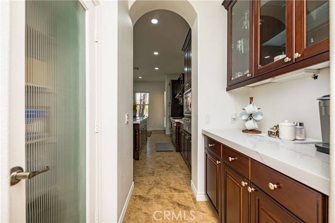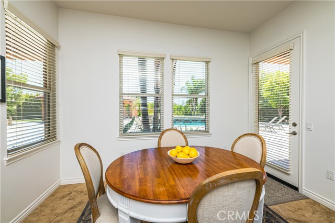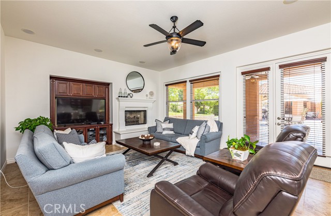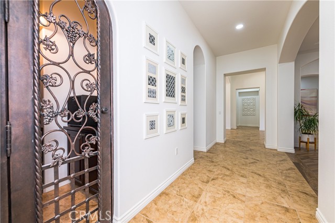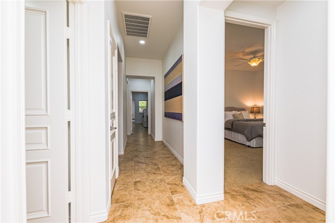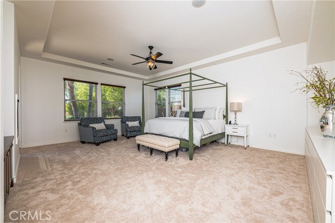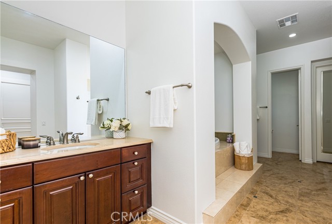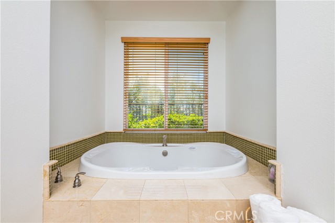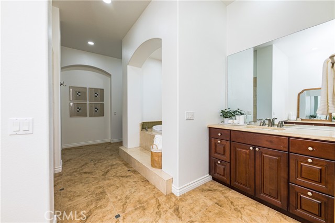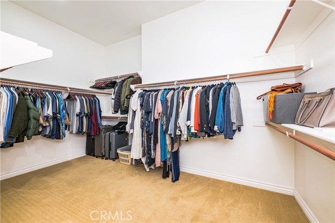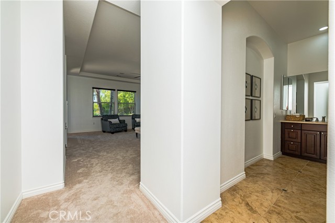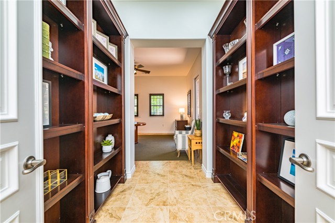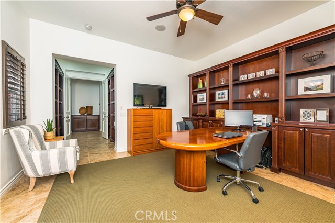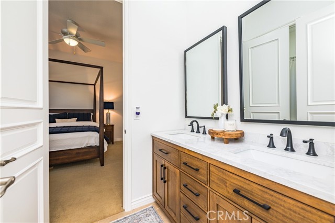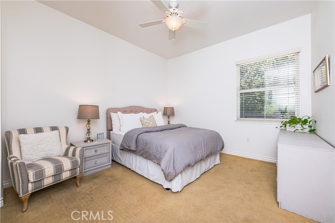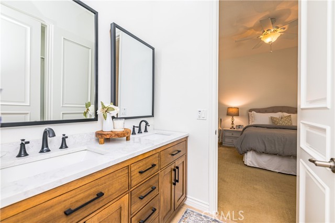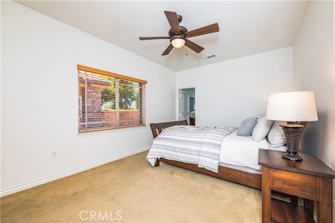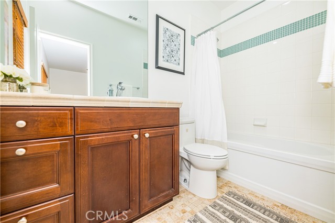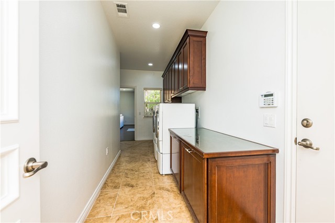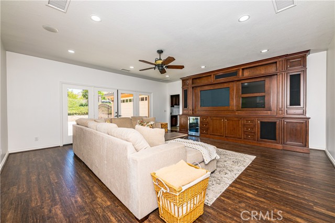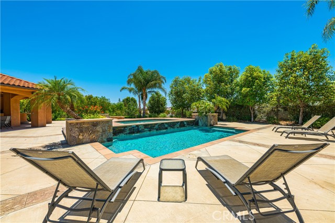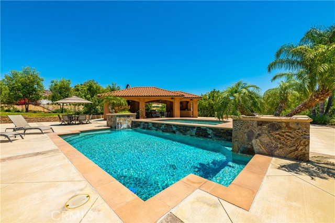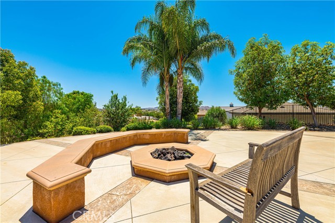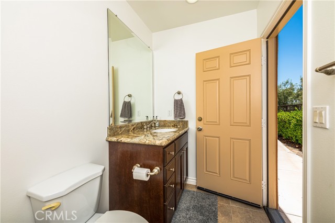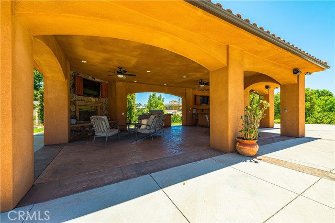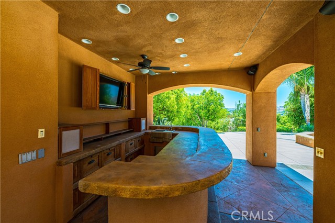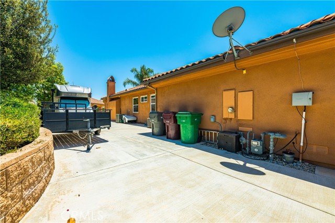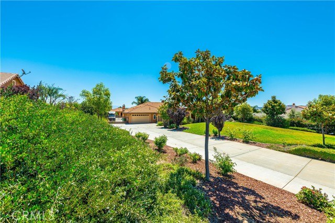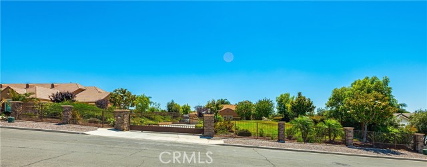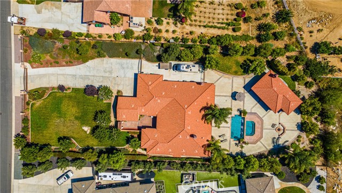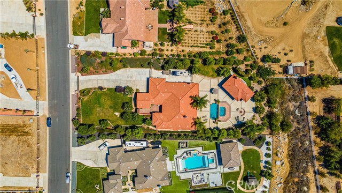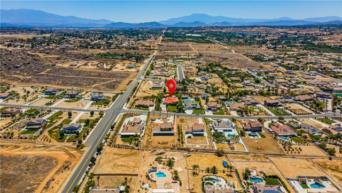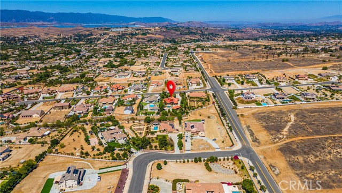17536 Fairbreeze Ct, Riverside, CA 92504
$1,725,000 Mortgage Calculator Active Single Family Residence
Property Details
About this Property
Discover a realm of unmatched luxury in this breathtaking, fully gated estate, meticulously upgraded to the highest standards. Step into elegance with formal living and dining spaces, and a chef's kitchen that’s a culinary dream, featuring double ovens, a 6-burner stove, warming drawer, 64" fridge/freezer, and a grand island. Revel in the superior 2x6 construction, 8' solid core doors, sleek quartz countertops, and bespoke cabinetry throughout. Cozy up by one of the three stunning fireplaces in the family room, formal living area, or primary suite. Venture outside to your personal resort-style paradise, showcasing a shimmering pool and an oversized casita crafted for supreme relaxation and entertainment. The casita boasts a welcoming fireplace, dual TV cabinets, a built-in BBQ, two mini refrigerators, ceiling fans, and speakers for a seamless ambiance. Gather around the gas firepit, complete with ample seating for unforgettable evenings of marshmallow roasting. Soak in the expansive spa, designed for up to 12 guests and heated swiftly by dual 4000 BTU heaters. An outdoor-access bathroom adds convenience, keeping the indoors pristine. Additionally, there’s generous space for a large RV, complete with hookups, dump station, and 30-amp electric. Experience the pinnacle of luxury an
MLS Listing Information
MLS #
CRSW24187578
MLS Source
California Regional MLS
Days on Site
97
Interior Features
Bedrooms
Dressing Area, Ground Floor Bedroom, Primary Suite/Retreat
Bathrooms
Jack and Jill
Kitchen
Exhaust Fan, Other, Pantry
Appliances
Built-in BBQ Grill, Dishwasher, Exhaust Fan, Garbage Disposal, Hood Over Range, Ice Maker, Microwave, Other, Oven - Double, Oven - Self Cleaning, Refrigerator, Warming Drawer
Dining Room
Breakfast Bar, Breakfast Nook, Formal Dining Room, Other
Family Room
Other, Separate Family Room
Fireplace
Fire Pit, Living Room, Other Location, Outside
Laundry
In Laundry Room, Other
Cooling
Ceiling Fan, Central Forced Air, Other
Heating
Central Forced Air, Fireplace
Exterior Features
Roof
Tile
Foundation
Slab
Pool
Heated, In Ground, Other, Pool - Yes, Spa - Private
Style
Mediterranean
Parking, School, and Other Information
Garage/Parking
Boat Dock, Garage, Gate/Door Opener, Other, Private / Exclusive, RV Access, Garage: 2 Car(s)
Elementary District
Riverside Unified
High School District
Riverside Unified
Water
Other
HOA Fee
$0
Zoning
R-A-1
Neighborhood: Around This Home
Neighborhood: Local Demographics
Market Trends Charts
Nearby Homes for Sale
17536 Fairbreeze Ct is a Single Family Residence in Riverside, CA 92504. This 4,526 square foot property sits on a 0.92 Acres Lot and features 4 bedrooms & 3 full and 2 partial bathrooms. It is currently priced at $1,725,000 and was built in 2007. This address can also be written as 17536 Fairbreeze Ct, Riverside, CA 92504.
©2024 California Regional MLS. All rights reserved. All data, including all measurements and calculations of area, is obtained from various sources and has not been, and will not be, verified by broker or MLS. All information should be independently reviewed and verified for accuracy. Properties may or may not be listed by the office/agent presenting the information. Information provided is for personal, non-commercial use by the viewer and may not be redistributed without explicit authorization from California Regional MLS.
Presently MLSListings.com displays Active, Contingent, Pending, and Recently Sold listings. Recently Sold listings are properties which were sold within the last three years. After that period listings are no longer displayed in MLSListings.com. Pending listings are properties under contract and no longer available for sale. Contingent listings are properties where there is an accepted offer, and seller may be seeking back-up offers. Active listings are available for sale.
This listing information is up-to-date as of December 16, 2024. For the most current information, please contact Charles Ryan
