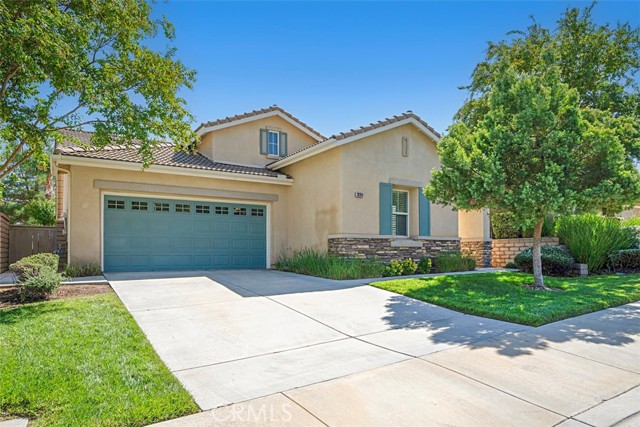28269 Panorama Hills Dr, Menifee, CA 92584
$565,000 Mortgage Calculator Sold on Nov 15, 2024 Single Family Residence
Property Details
About this Property
Views! Views! Views! Beautiful highly upgraded and customized home with golf course, mountain, panoramic and city light views at a premier "Over 55" gate guarded resort. This home is above and across the street from the fairways so you get all the spectacular golf course views without any golf ball concerns. Stunning hardwood floors throughout the entry, living/great room, kitchen, dinette, family room, halls and separate office plus custom paint throughout. Enter into a huge living room also usable as a bonus/game/ music or formal dining room, or whatever fits your lifestyle. The view kitchen is a chief's dream with granite counters, full custom tiled full backsplashes, big island, built-in gas cooktop and oven, cabinets galore, breakfast bar and dinette open to the family room. View family room featuring a tile fireplace with custom mantel, wainscoting, ceiling fan, built-in entertainment center with included 90 inch T.V. and slider to the fabulous view covered patio. There is an office/den with a ceiling fan and lovely built-in shelve unit that is convertible to a 3rd bedroom. The elegant view master bedroom has a coffered ceiling and ceiling fan. Master bath with tile floors, dual sink vanity, separate tub and shower, private commode and walk-in closet. The generous sized fr
MLS Listing Information
MLS #
CRSW24197622
MLS Source
California Regional MLS
Interior Features
Bedrooms
Ground Floor Bedroom, Primary Suite/Retreat
Kitchen
Other, Pantry
Appliances
Dishwasher, Garbage Disposal, Microwave, Other, Oven Range - Built-In, Refrigerator, Dryer, Washer
Dining Room
Breakfast Bar, Breakfast Nook, Formal Dining Room
Family Room
Separate Family Room
Fireplace
Family Room, Gas Starter
Laundry
Hookup - Gas Dryer, In Laundry Room
Cooling
Ceiling Fan, Central Forced Air
Heating
Central Forced Air, Forced Air
Exterior Features
Roof
Tile
Foundation
Slab
Pool
Community Facility, Heated, In Ground, Spa - Community Facility
Style
Contemporary
Parking, School, and Other Information
Garage/Parking
Garage, Gate/Door Opener, Golf Cart, Room for Oversized Vehicle, Garage: 2 Car(s)
High School District
Perris Union High
Water
Other
HOA Fee
$310
HOA Fee Frequency
Monthly
Complex Amenities
Barbecue Area, Billiard Room, Club House, Community Pool, Conference Facilities, Game Room, Gym / Exercise Facility, Other, Picnic Area
Zoning
SP ZONE
Neighborhood: Around This Home
Neighborhood: Local Demographics
Market Trends Charts
28269 Panorama Hills Dr is a Single Family Residence in Menifee, CA 92584. This 1,868 square foot property sits on a 5,663 Sq Ft Lot and features 2 bedrooms & 2 full bathrooms. It is currently priced at $565,000 and was built in 2004. This address can also be written as 28269 Panorama Hills Dr, Menifee, CA 92584.
©2024 California Regional MLS. All rights reserved. All data, including all measurements and calculations of area, is obtained from various sources and has not been, and will not be, verified by broker or MLS. All information should be independently reviewed and verified for accuracy. Properties may or may not be listed by the office/agent presenting the information. Information provided is for personal, non-commercial use by the viewer and may not be redistributed without explicit authorization from California Regional MLS.
Presently MLSListings.com displays Active, Contingent, Pending, and Recently Sold listings. Recently Sold listings are properties which were sold within the last three years. After that period listings are no longer displayed in MLSListings.com. Pending listings are properties under contract and no longer available for sale. Contingent listings are properties where there is an accepted offer, and seller may be seeking back-up offers. Active listings are available for sale.
This listing information is up-to-date as of December 11, 2024. For the most current information, please contact Dale Hebert, (714) 658-0055
