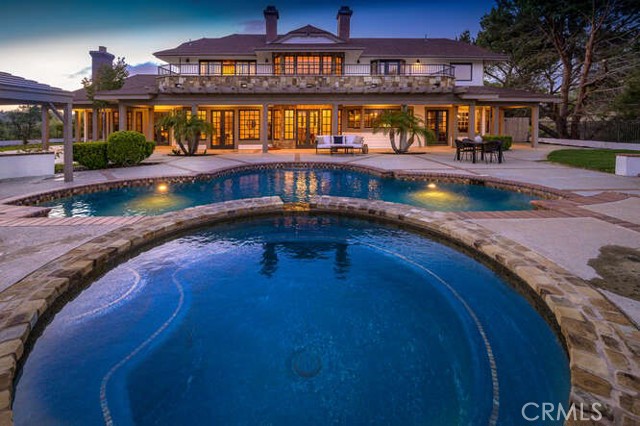43950 El Lucero Pl, Temecula, CA 92592
$2,288,000 Mortgage Calculator Sold on Nov 18, 2024 Single Family Residence
Property Details
About this Property
Spectacular views from this beautiful custom estate nestled on 2.74 acres in the prestigious area of Santiago Estates. Wonderful culdesac location, this custom estate offers 5300 sq. ft. of luxurious living. Six spacious ensuite bedrooms and 7 and 1half baths. 5 Bedrooms downstairs. Custom features throughout this home with wide hallways, coffered ceiling, travertine flooring, wood beams & crown molding. The gourmet kitchen is a chef’s dream complete with top of the line appliances and fixtures, stainless steel appliances, beautiful cabinetry, warming drawer and pot filler. Wonderful family room with wood beamed ceiling and beautiful floor to ceiling fireplace. Dramatic dining room with soaring ceilings and a cozy living room. Lots of French doors that lead outside to the Custom Mickey Mouse Pool and spa with incredible views of the city. Upstairs is a beautiful office with fireplace and coffered ceilings and built ins & balcony overlooking the resort backyard and views. Luxurious master suite with fireplace and balcony. The Master spa bath is incredible with wonderful soaking tub and huge shower with steam and multiple heads, dual sinks & walk in closet. Beautiful custom features thru out with travertine wide staircase and travertine arches. Separate inlaws quarters with kitchen
MLS Listing Information
MLS #
CRSW24203790
MLS Source
California Regional MLS
Interior Features
Bedrooms
Dressing Area, Ground Floor Bedroom, Primary Suite/Retreat, Primary Suite/Retreat - 2+
Kitchen
Exhaust Fan, Other, Pantry
Appliances
Dishwasher, Exhaust Fan, Freezer, Garbage Disposal, Other, Oven - Double, Oven - Electric, Oven Range - Built-In, Oven Range - Gas, Refrigerator, Warming Drawer
Dining Room
Breakfast Bar, Dining "L", Formal Dining Room
Family Room
Other, Separate Family Room
Fireplace
Family Room, Primary Bedroom, Other, Other Location, Raised Hearth, Wood Burning
Laundry
In Laundry Room, Other
Cooling
Ceiling Fan, Central Forced Air
Heating
Central Forced Air, Fireplace, Forced Air, Propane
Exterior Features
Roof
Concrete
Pool
Gunite, Heated, In Ground, Pool - Yes
Style
Custom, Traditional
Horse Property
Yes
Parking, School, and Other Information
Garage/Parking
Garage, Gate/Door Opener, Other, RV Access, RV Possible, Garage: 4 Car(s)
Elementary District
Temecula Valley Unified
High School District
Temecula Valley Unified
Sewer
Septic Tank
HOA Fee
$0
Zoning
RA
Neighborhood: Around This Home
Neighborhood: Local Demographics
Market Trends Charts
43950 El Lucero Pl is a Single Family Residence in Temecula, CA 92592. This 5,339 square foot property sits on a 2.74 Acres Lot and features 6 bedrooms & 7 full and 1 partial bathrooms. It is currently priced at $2,288,000 and was built in 1991. This address can also be written as 43950 El Lucero Pl, Temecula, CA 92592.
©2024 California Regional MLS. All rights reserved. All data, including all measurements and calculations of area, is obtained from various sources and has not been, and will not be, verified by broker or MLS. All information should be independently reviewed and verified for accuracy. Properties may or may not be listed by the office/agent presenting the information. Information provided is for personal, non-commercial use by the viewer and may not be redistributed without explicit authorization from California Regional MLS.
Presently MLSListings.com displays Active, Contingent, Pending, and Recently Sold listings. Recently Sold listings are properties which were sold within the last three years. After that period listings are no longer displayed in MLSListings.com. Pending listings are properties under contract and no longer available for sale. Contingent listings are properties where there is an accepted offer, and seller may be seeking back-up offers. Active listings are available for sale.
This listing information is up-to-date as of December 09, 2024. For the most current information, please contact Karin McCoy, (951) 265-6149
