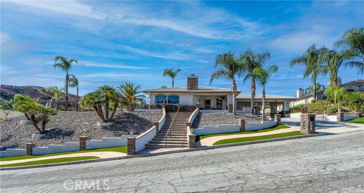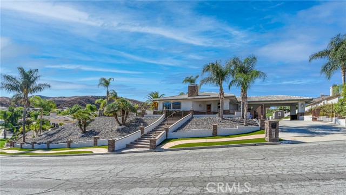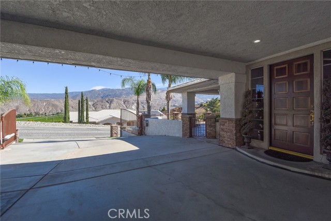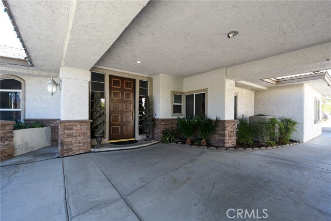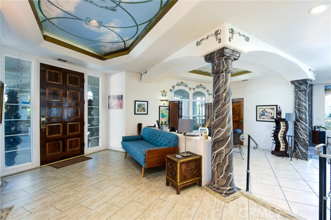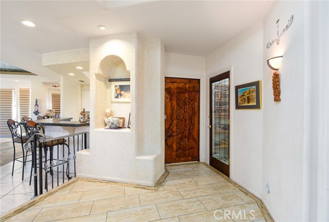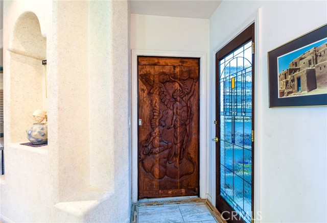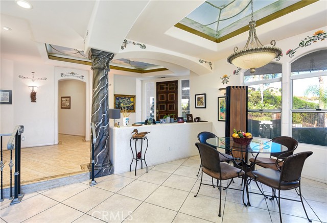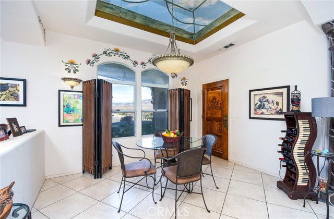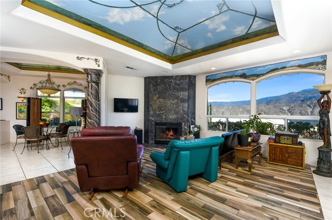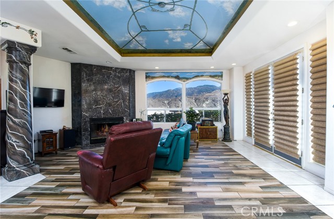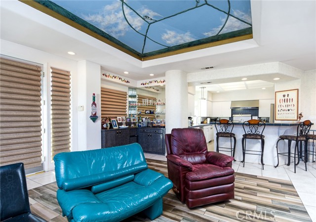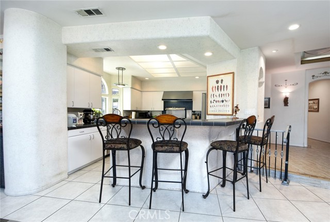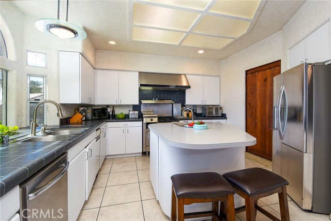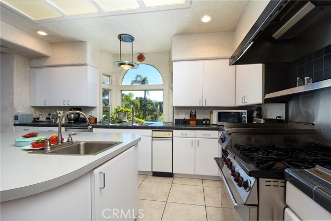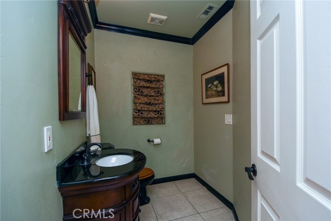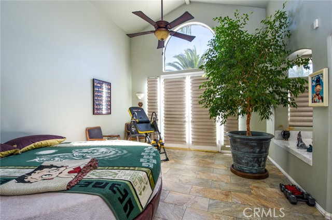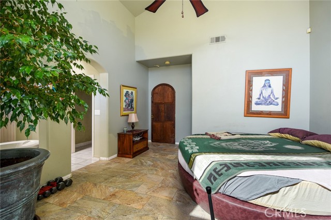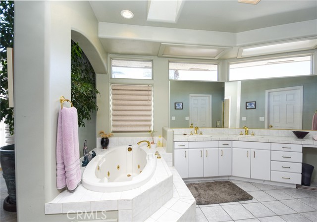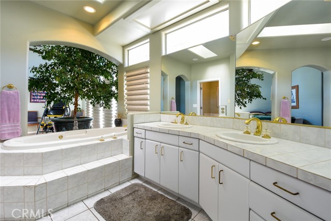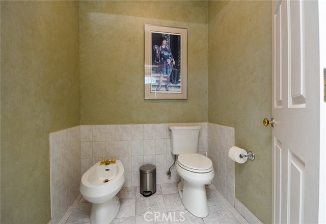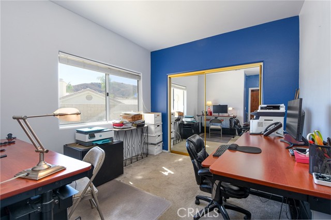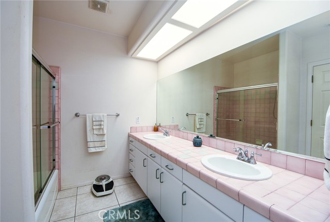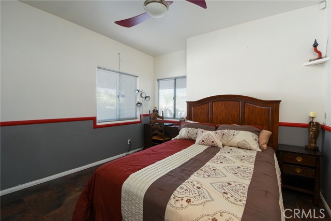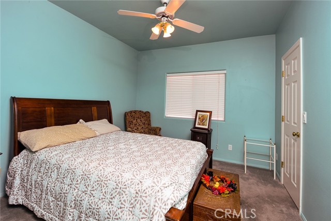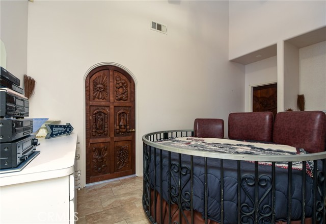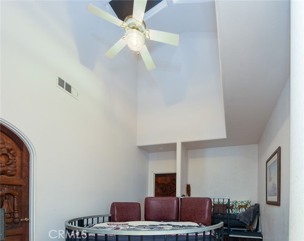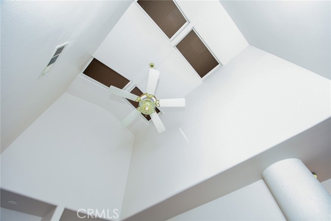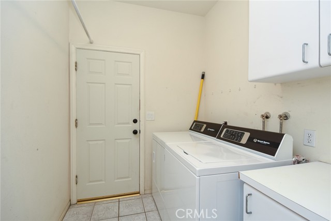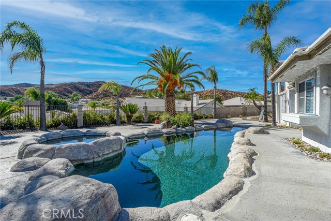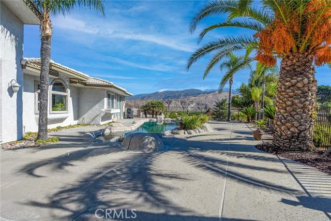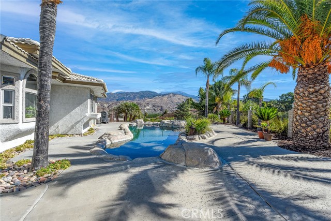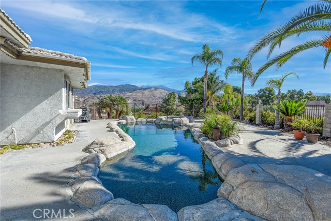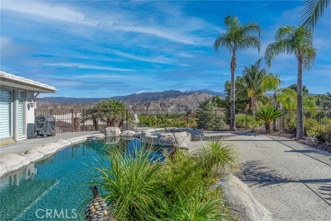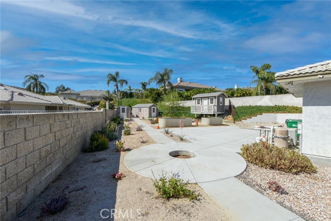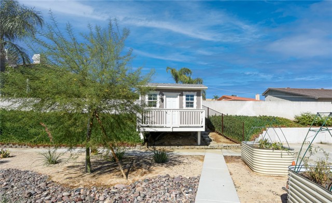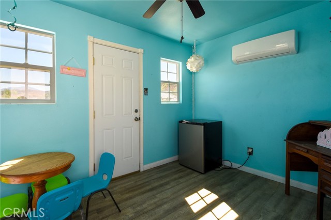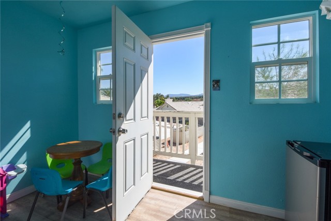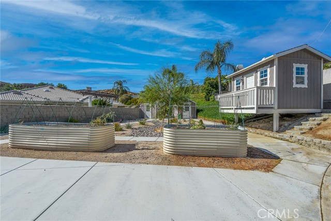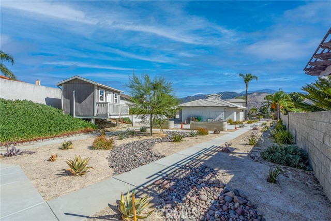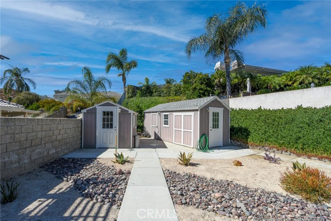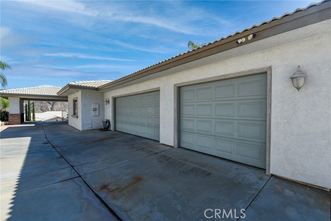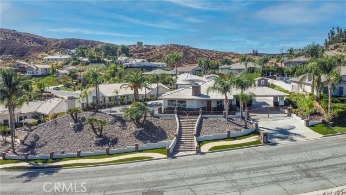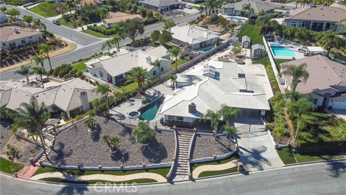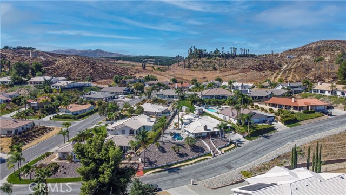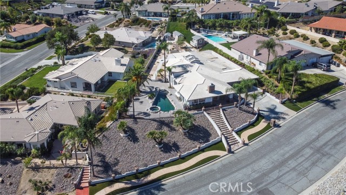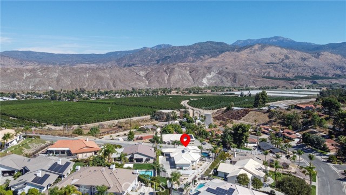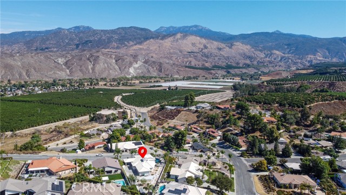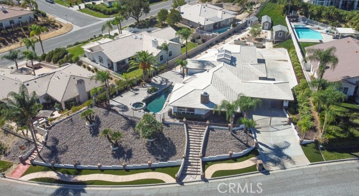45589 Denizen Heights Rd, Hemet, CA 92544
$699,500 Mortgage Calculator Active Single Family Residence
Property Details
About this Property
LOOKING FOR YOUR BEAUTIFUL DREAM HOME WITH GORGEOUS VIEWS WELL LOOK NO FURTHER. THIS AMAZING HOME IN VALLE HEIGHTS OFFERS FOUR BEDROOMS, THREE BATHROOMS AND 2,543 SQ. FT. OF LUXURIOUS LIVING. AS YOU WALK IN THE FRONT DOOR YOU WILL NOTICE THE BEAUTIFUL FOYER WITH A CUSTOM TROMPE L' OEIL AND CUSTOM ROMAN REPLICA DORIC COLUMNS WITH COMPOSITE CAPITALS ALL HAND PAINTED BY RENOWN ARTIST JIJI LEE. AS YOU WALK THROUGH THE GREAT ROOM YOU WILL NOTICE THE DINING ROOM AND FAMILY ROOM WITH BEAUTIFUL STONE TILE FLOORS TRIMMED BY LISTEL BORDERS AND BOTH WITH COFFERED SOFFIT CEILINGS WITH THE ILLUSION OF FRENCH WROUGHT IRON SKYLIGHTS ALSO ALL HAND PAINTED BY RENOWN ARTIST JIJI LEE. THE GOURMET KITCHEN IS LARGE AND BRIGHT WITH STAINLESS STEEL APPLIANCES INCLUDING A LARGE WOLF CHEF'S STOVE WITH ADDITIONAL MIELE COMBISET PLUG AND PLAY GRILL & DEEP FRYER. LARGE KITCHEN ISLAND WITH SINK AND TRASH COMPACTOR. ENJOY THE SPECTACULAR VIEWS OF THE ENTIRE SAN JACINTO MOUNTAIN RANGE FROM THE IMPRESSIVE VERANDA WITH STAINED STAMPED CONCRETE OR WHILE ENJOYING THE WARMTH OF THE ELEGANT CARRERA MARBLE FIREPLACE. THE FRENCH DOORS LEAD OUT TO YOUR VERY OWN RESORT STYLE OASIS WITH HEATED PEBBLE-TECH POOL & SPA AND SURROUNDED BY PALM TREES AND BREATHTAKING VIEWS. THE BEDROOMS ARE LARGE AND SPACIOUS, THREE WITH WALK
MLS Listing Information
MLS #
CRSW24209063
MLS Source
California Regional MLS
Days on Site
24
Interior Features
Bedrooms
Ground Floor Bedroom, Primary Suite/Retreat
Kitchen
Exhaust Fan, Other, Pantry
Appliances
Dishwasher, Exhaust Fan, Hood Over Range, Other, Oven - Gas, Oven Range - Gas, Trash Compactor
Dining Room
Breakfast Bar, Formal Dining Room, Other
Fireplace
Gas Burning, Living Room, Wood Burning
Laundry
Hookup - Gas Dryer, In Laundry Room, Other
Cooling
Ceiling Fan, Central Forced Air
Heating
Central Forced Air, Forced Air
Exterior Features
Roof
Concrete, Tile
Foundation
Concrete Perimeter, Slab
Pool
Heated, Heated - Gas, In Ground, Other, Pool - Yes, Spa - Private
Style
Contemporary, Custom
Parking, School, and Other Information
Garage/Parking
Carport, Garage, Gate/Door Opener, Other, RV Possible, Garage: 3 Car(s)
Elementary District
Hemet Unified
High School District
Hemet Unified
HOA Fee
$0
Zoning
R-1-14000
Neighborhood: Around This Home
Neighborhood: Local Demographics
Market Trends Charts
Nearby Homes for Sale
45589 Denizen Heights Rd is a Single Family Residence in Hemet, CA 92544. This 2,543 square foot property sits on a 0.46 Acres Lot and features 4 bedrooms & 2 full and 1 partial bathrooms. It is currently priced at $699,500 and was built in 1991. This address can also be written as 45589 Denizen Heights Rd, Hemet, CA 92544.
©2024 California Regional MLS. All rights reserved. All data, including all measurements and calculations of area, is obtained from various sources and has not been, and will not be, verified by broker or MLS. All information should be independently reviewed and verified for accuracy. Properties may or may not be listed by the office/agent presenting the information. Information provided is for personal, non-commercial use by the viewer and may not be redistributed without explicit authorization from California Regional MLS.
Presently MLSListings.com displays Active, Contingent, Pending, and Recently Sold listings. Recently Sold listings are properties which were sold within the last three years. After that period listings are no longer displayed in MLSListings.com. Pending listings are properties under contract and no longer available for sale. Contingent listings are properties where there is an accepted offer, and seller may be seeking back-up offers. Active listings are available for sale.
This listing information is up-to-date as of October 12, 2024. For the most current information, please contact Ruben Gutierrez
