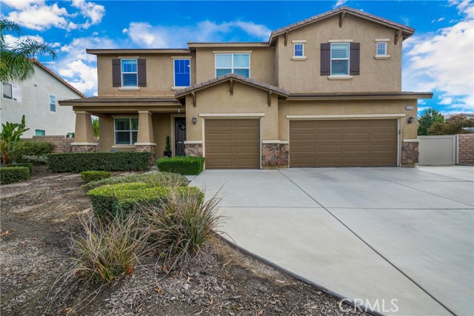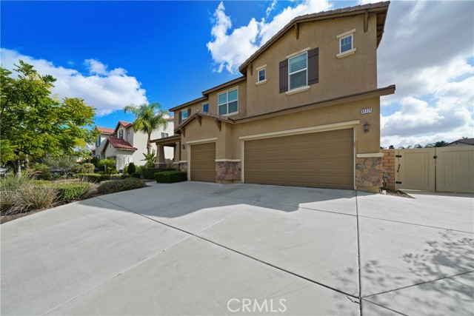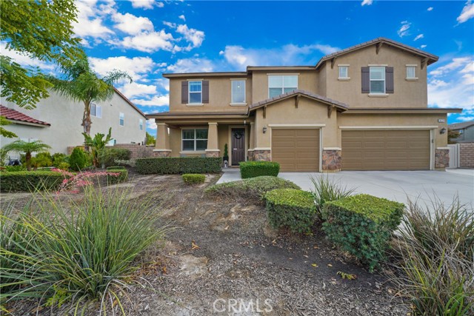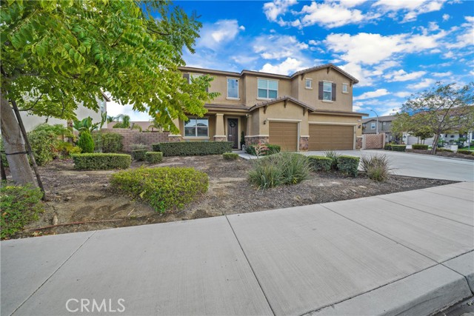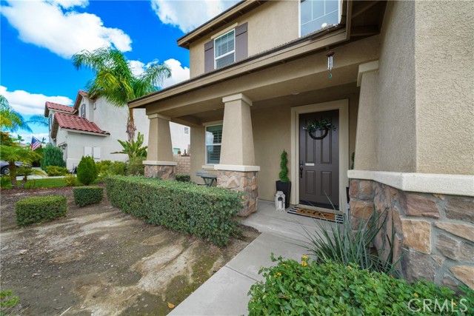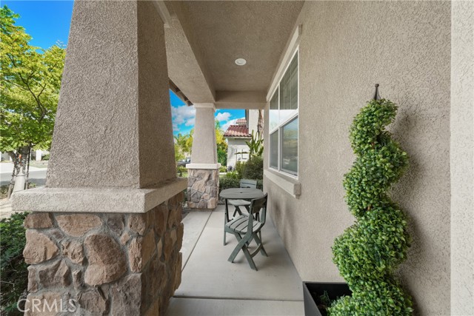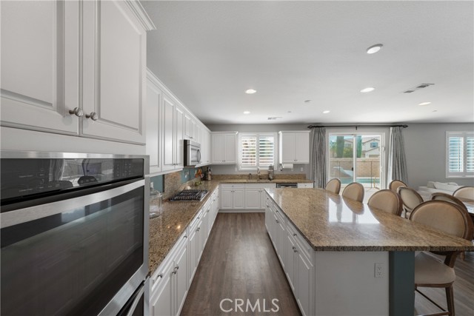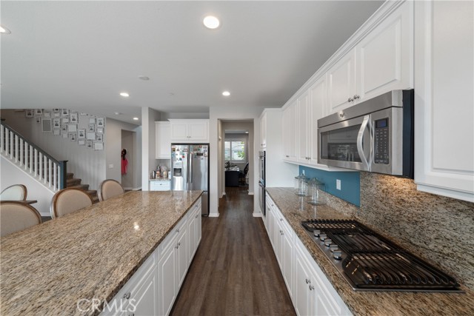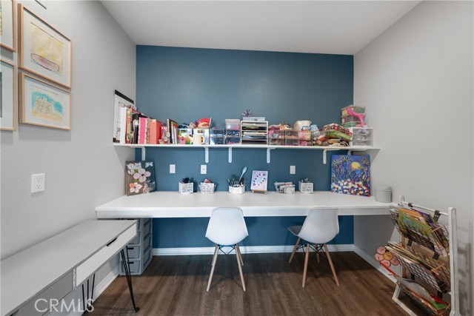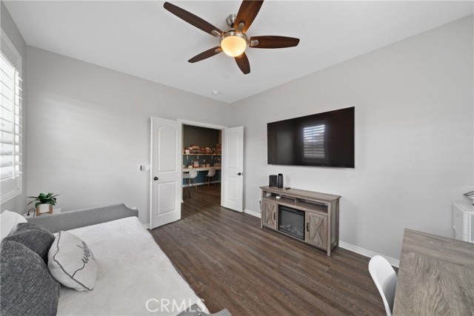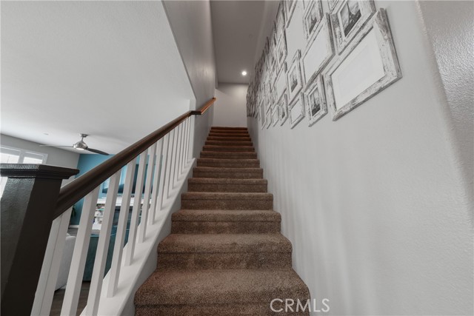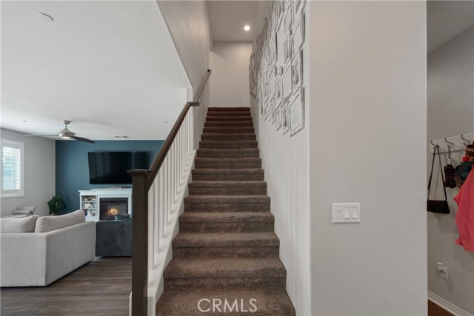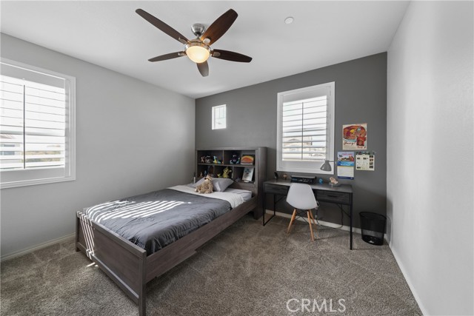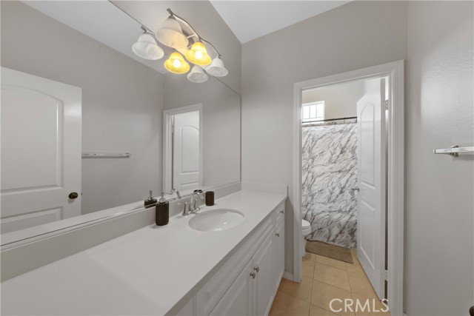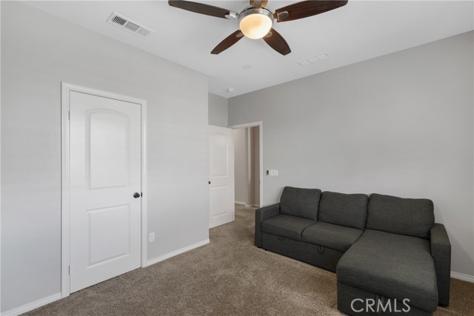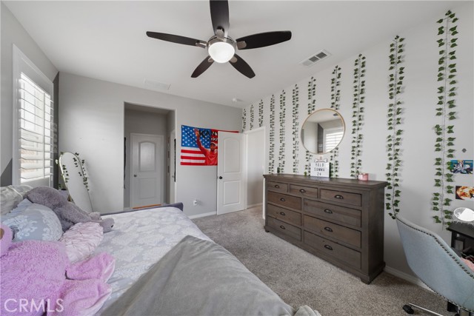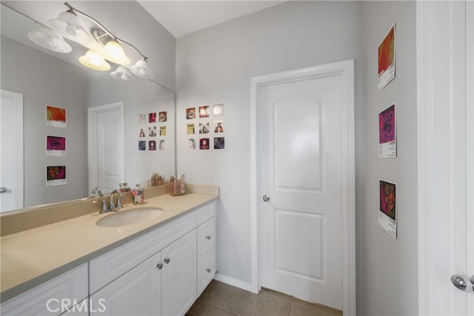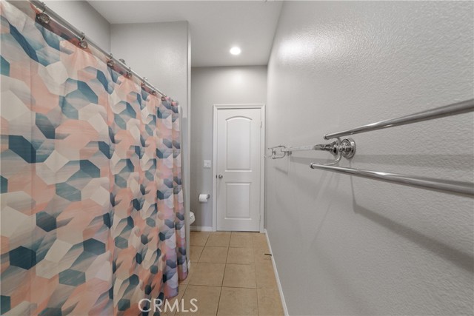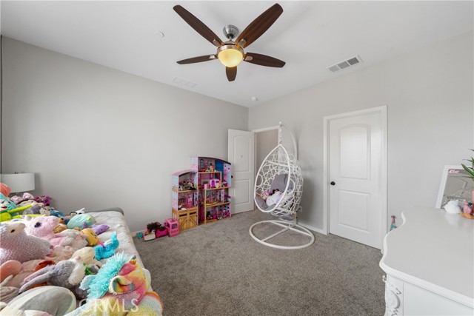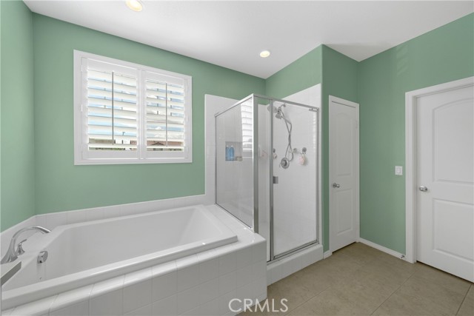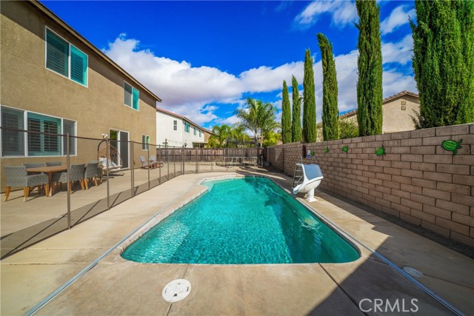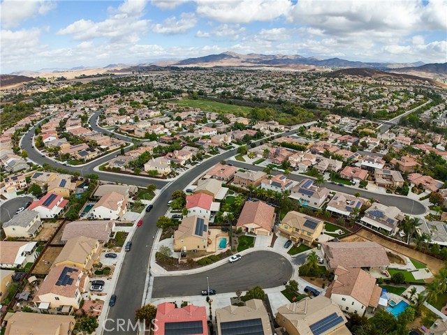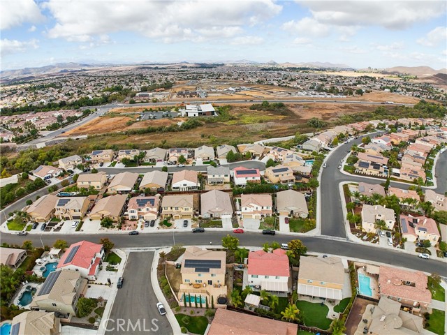31771 via Santa Elena, Winchester, CA 92596
$844,000 Mortgage Calculator Active Single Family Residence
Property Details
About this Property
Welcome to your dream home—stunning, warm, and inviting! This modern, turn-key residence is centrally located and features numerous upgrades, including PAID SOLAR. As you approach, you'll be captivated by the breathtaking mountain views, complemented by a 3-car garage and low-maintenance landscaping that provides excellent curb appeal. Step inside to discover an open floor plan with soaring ceilings and stylish upgrades throughout. The kitchen is a chef's delight, boasting beautiful granite countertops, expansive white cabinetry, stainless steel appliances, a butler's pantry, and a generous island with seating—perfect for entertaining! This space flows seamlessly into a spacious family room, creating the ideal setting for gatherings. Adjacent to the main living area, you'll find a bonus art room with a stunning barn door entry, adding a unique touch. Enjoy the luxury of a private main floor bedroom, an upgraded guest bathroom with a walk-in shower, and a cozy office nook. Head upstairs to find three guest bedrooms, two guest bathrooms, and a convenient laundry area. The expansive master suite offers a huge walk-in closet, a relaxing soaking tub, a walk-in shower, and dual sinks for added convenience. Travel outside to your serene backyard oasis, complete with a refreshing pool—pe
MLS Listing Information
MLS #
CRSW24224547
MLS Source
California Regional MLS
Days on Site
52
Interior Features
Bedrooms
Ground Floor Bedroom, Primary Suite/Retreat
Kitchen
Pantry
Appliances
Dishwasher, Microwave, Other, Oven - Gas, Oven Range - Gas, Refrigerator
Dining Room
Breakfast Bar, Formal Dining Room, In Kitchen
Family Room
Other
Fireplace
None
Flooring
Laminate
Laundry
Other, Upper Floor
Cooling
Ceiling Fan, Central Forced Air
Heating
Central Forced Air
Exterior Features
Roof
Tile
Pool
In Ground, Pool - Yes
Parking, School, and Other Information
Garage/Parking
Garage, Other, Garage: 3 Car(s)
Elementary District
Temecula Valley Unified
High School District
Temecula Valley Unified
HOA Fee
$120
HOA Fee Frequency
Annually
Complex Amenities
Other
Zoning
SP ZONE
Contact Information
Listing Agent
Goran Forss
Team Forss Realty Group
License #: 01711806
Phone: –
Co-Listing Agent
Wendy Rosser
Team Forss Realty Group
License #: 02019088
Phone: (858) 354-5420
Neighborhood: Around This Home
Neighborhood: Local Demographics
Market Trends Charts
Nearby Homes for Sale
31771 via Santa Elena is a Single Family Residence in Winchester, CA 92596. This 3,439 square foot property sits on a 8,712 Sq Ft Lot and features 5 bedrooms & 3 full and 1 partial bathrooms. It is currently priced at $844,000 and was built in 2015. This address can also be written as 31771 via Santa Elena, Winchester, CA 92596.
©2024 California Regional MLS. All rights reserved. All data, including all measurements and calculations of area, is obtained from various sources and has not been, and will not be, verified by broker or MLS. All information should be independently reviewed and verified for accuracy. Properties may or may not be listed by the office/agent presenting the information. Information provided is for personal, non-commercial use by the viewer and may not be redistributed without explicit authorization from California Regional MLS.
Presently MLSListings.com displays Active, Contingent, Pending, and Recently Sold listings. Recently Sold listings are properties which were sold within the last three years. After that period listings are no longer displayed in MLSListings.com. Pending listings are properties under contract and no longer available for sale. Contingent listings are properties where there is an accepted offer, and seller may be seeking back-up offers. Active listings are available for sale.
This listing information is up-to-date as of November 18, 2024. For the most current information, please contact Goran Forss
