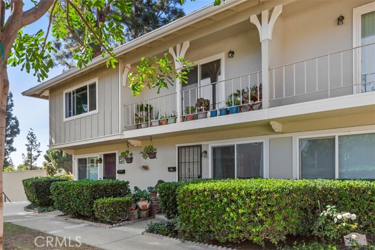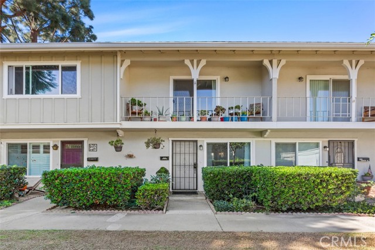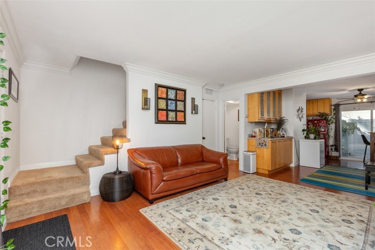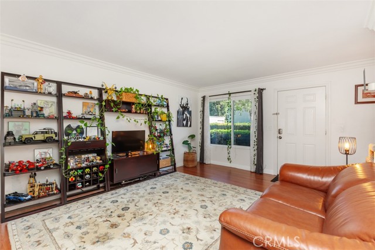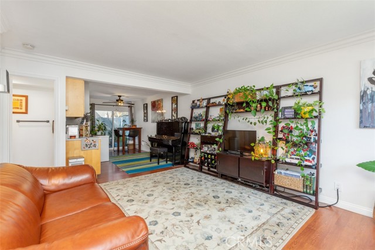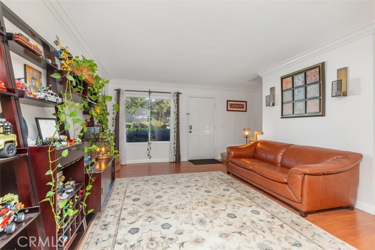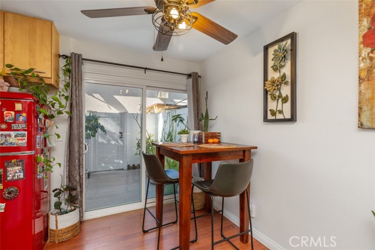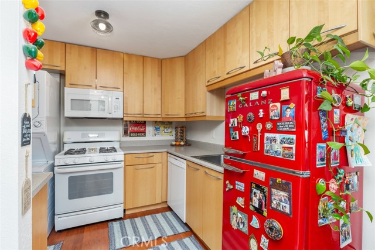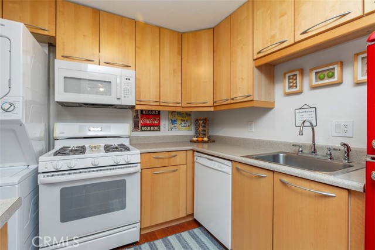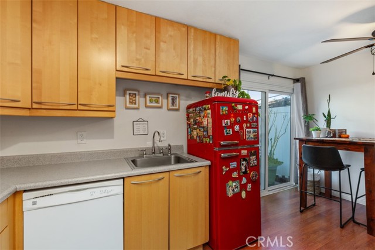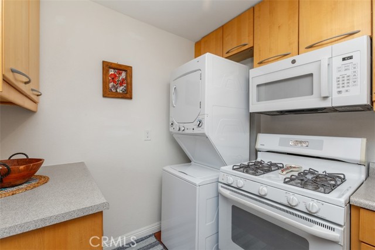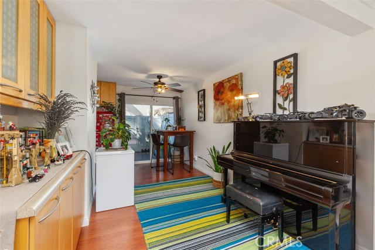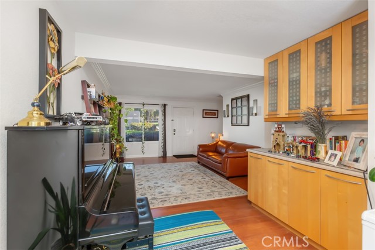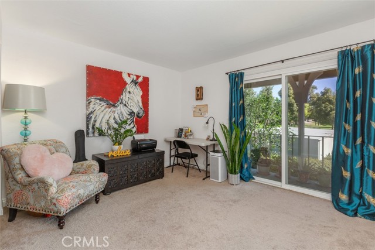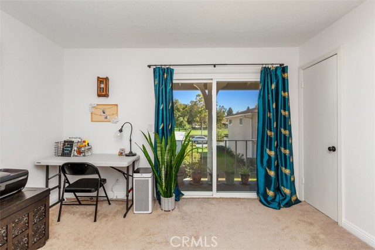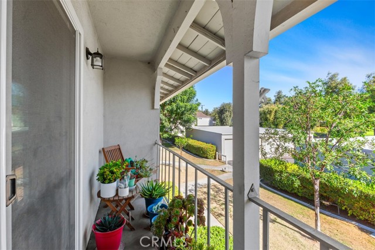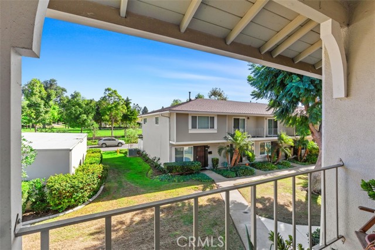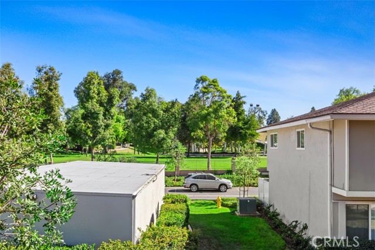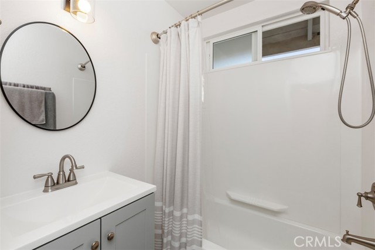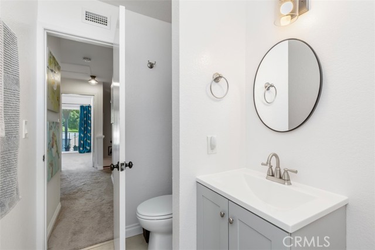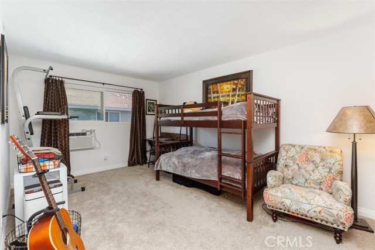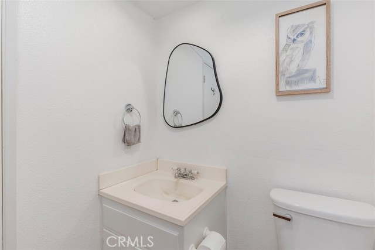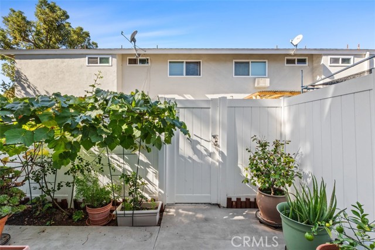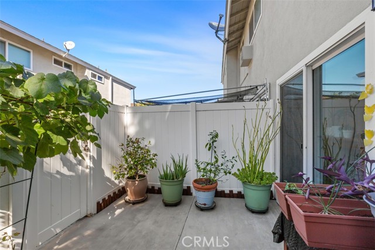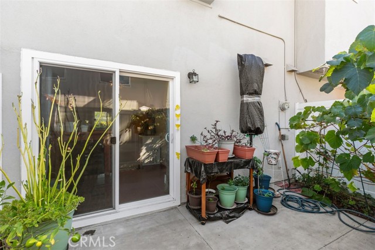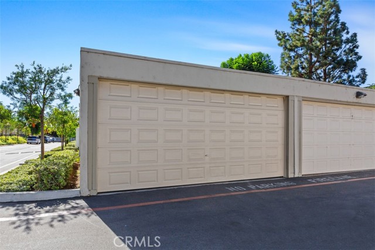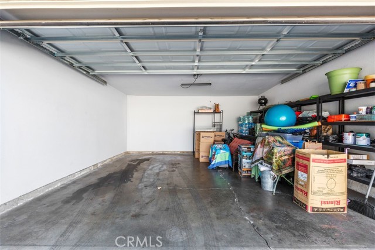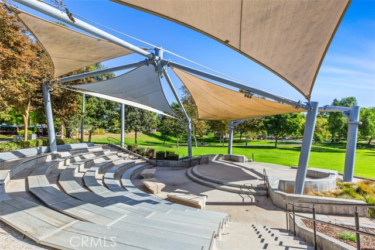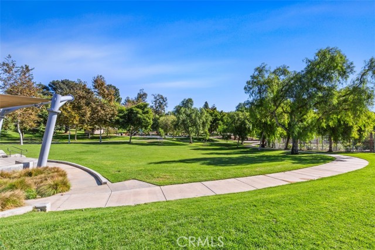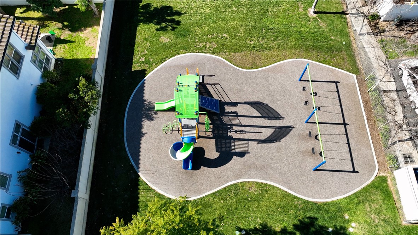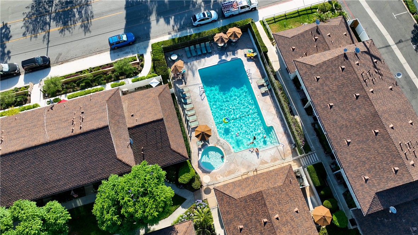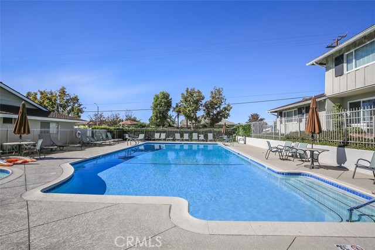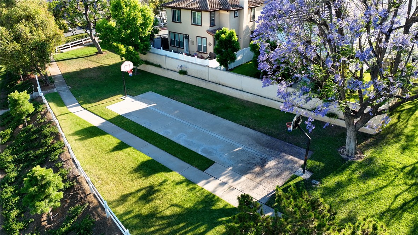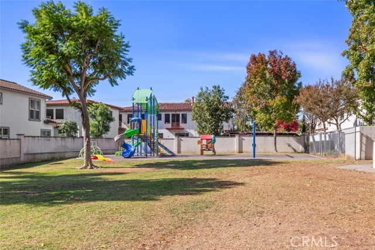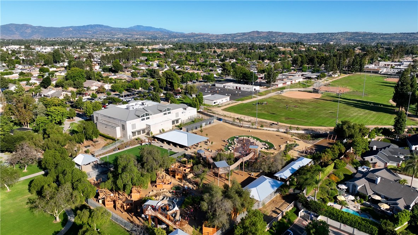Property Details
About this Property
Improved Price! This charming two-story home offers the perfect blend of comfort and convenience. Featuring 2 spacious bedrooms and 1.5 bathrooms, this residence is steps from lush parks, green spaces, and the El Cajon Trail system, offering over 100 miles of trails. The well-maintained interior has numerous upgrades, including newer double-pane vinyl windows throughout (including patio and balcony doors), fresh interior paint, and almost completely replaced and rerouted water pipes. The open concept living area flows effortlessly into a dining space adorned with upgraded cabinets and elegant crown molding, while the remodeled kitchen features a new sink, garbage disposal, and modern fixtures. Step outside to the enclosed patio, which has been upgraded with a brand-new slab reinforced with rebar and a root barrier—perfect for relaxing or entertaining. Upstairs, you’ll find two spacious bedrooms and a remodeled bathroom, complete with a durable stainless-steel bathtub designed to last 30-40 years. Additional updates include a new furnace, tankless water heater, bathroom fan, toilets, stair rail, light switches, sockets, and all fixtures. Also included is a finished garage with drywall and an upgraded garage door. Community amenities abound, with a sparkling pool, kids’ wadi
MLS Listing Information
MLS #
CRSW24227488
MLS Source
California Regional MLS
Days on Site
47
Interior Features
Bedrooms
Other
Appliances
Dishwasher, Oven Range, Oven Range - Gas
Dining Room
Other
Fireplace
None
Flooring
Laminate
Laundry
In Kitchen, Stacked Only
Cooling
Window/Wall Unit
Heating
Central Forced Air
Exterior Features
Foundation
Slab
Pool
Community Facility, Gunite
Parking, School, and Other Information
Garage/Parking
Attached Garage, Other, Garage: 2 Car(s)
Elementary District
Placentia-Yorba Linda Unified
High School District
Placentia-Yorba Linda Unified
HOA Fee
$332
HOA Fee Frequency
Monthly
Complex Amenities
Club House, Community Pool, Playground
Contact Information
Listing Agent
Joseph Rahhal
Allison James Estates & Homes
License #: 01939076
Phone: (951) 514-8161
Co-Listing Agent
John Cox
Allison James Estates & Homes
License #: 01188930
Phone: (951) 903-3148
Neighborhood: Around This Home
Neighborhood: Local Demographics
Market Trends Charts
Nearby Homes for Sale
4576 Delancy Dr is a Condominium in Yorba Linda, CA 92886. This 1,088 square foot property sits on a 780 Sq Ft Lot and features 2 bedrooms & 1 full and 1 partial bathrooms. It is currently priced at $590,000 and was built in 1965. This address can also be written as 4576 Delancy Dr, Yorba Linda, CA 92886.
©2024 California Regional MLS. All rights reserved. All data, including all measurements and calculations of area, is obtained from various sources and has not been, and will not be, verified by broker or MLS. All information should be independently reviewed and verified for accuracy. Properties may or may not be listed by the office/agent presenting the information. Information provided is for personal, non-commercial use by the viewer and may not be redistributed without explicit authorization from California Regional MLS.
Presently MLSListings.com displays Active, Contingent, Pending, and Recently Sold listings. Recently Sold listings are properties which were sold within the last three years. After that period listings are no longer displayed in MLSListings.com. Pending listings are properties under contract and no longer available for sale. Contingent listings are properties where there is an accepted offer, and seller may be seeking back-up offers. Active listings are available for sale.
This listing information is up-to-date as of December 22, 2024. For the most current information, please contact Joseph Rahhal, (951) 514-8161
