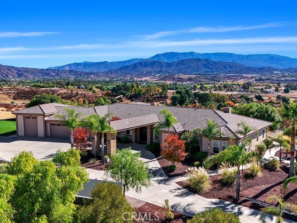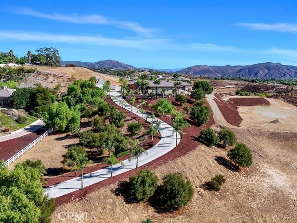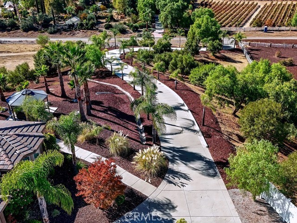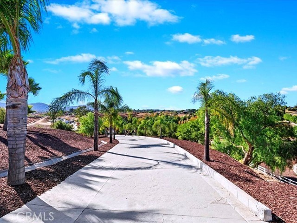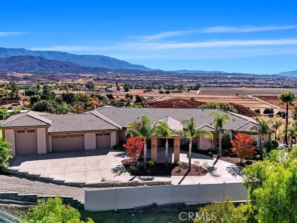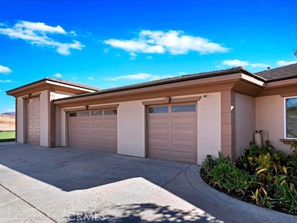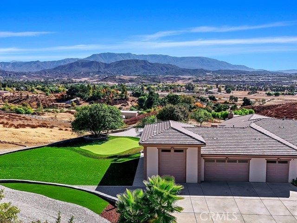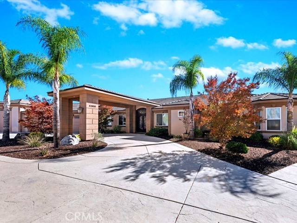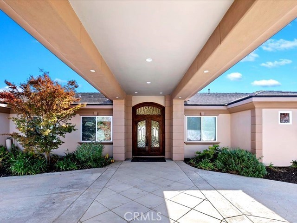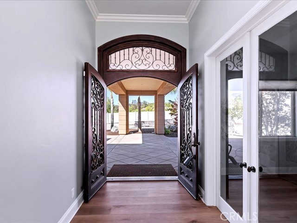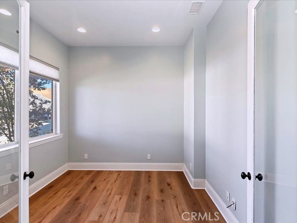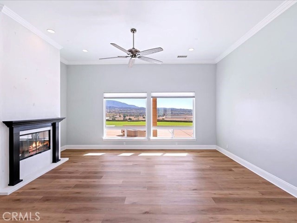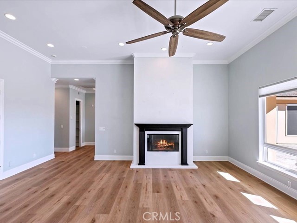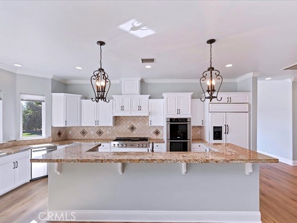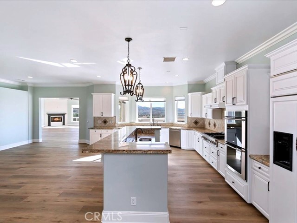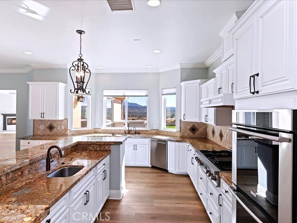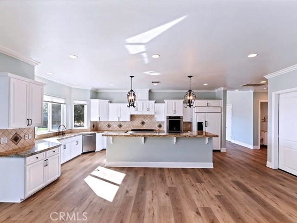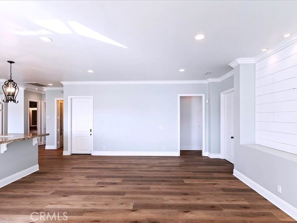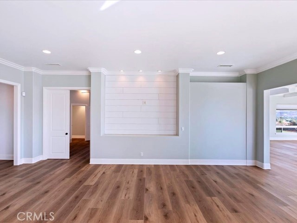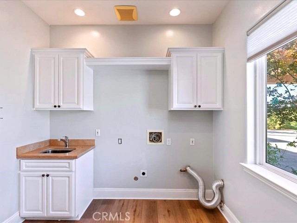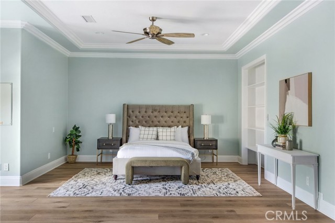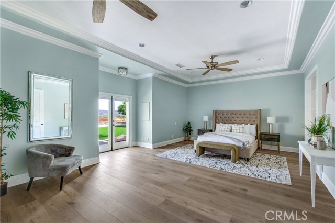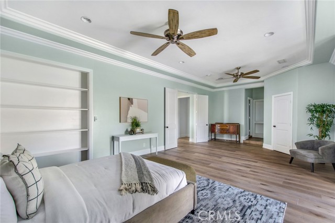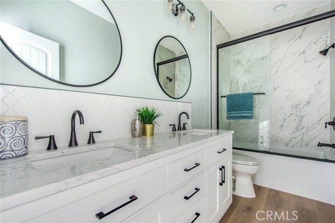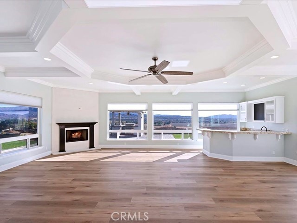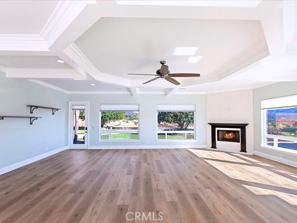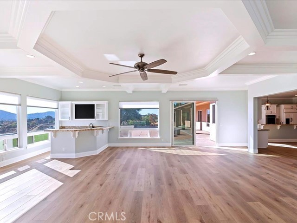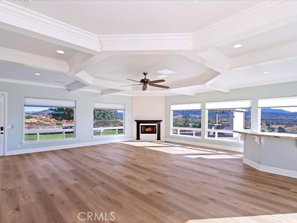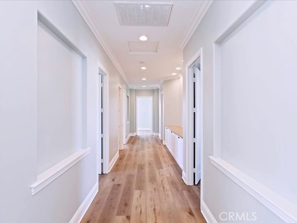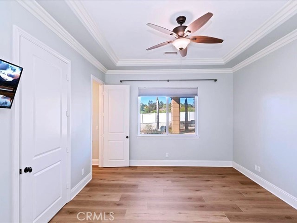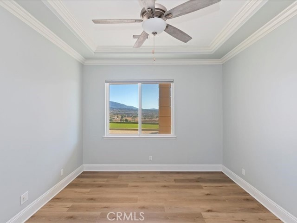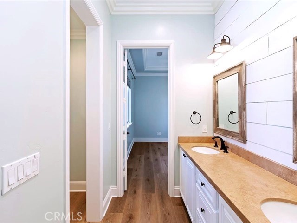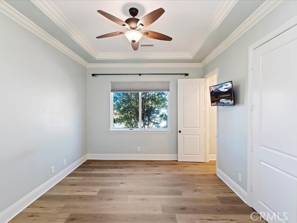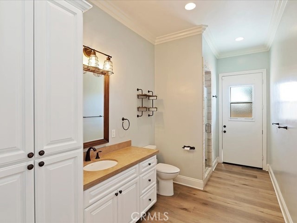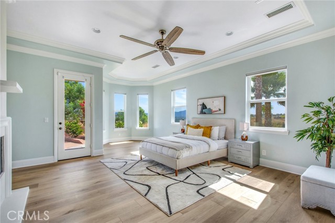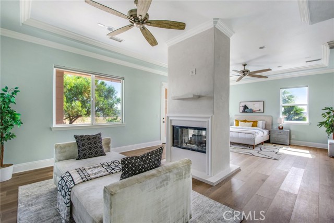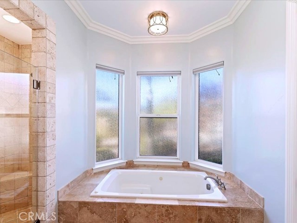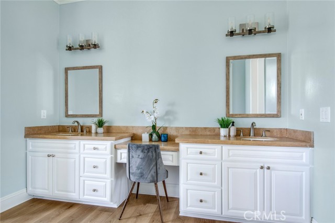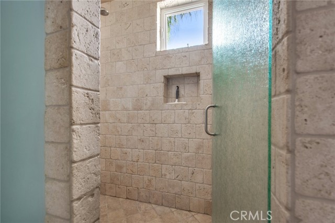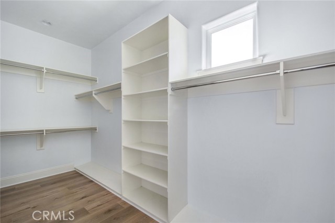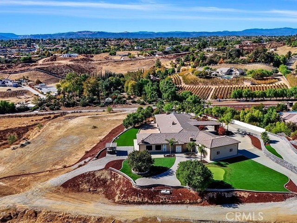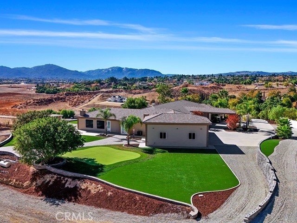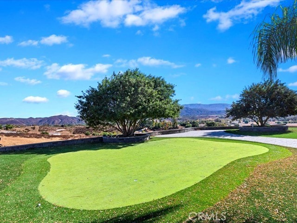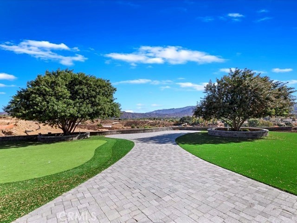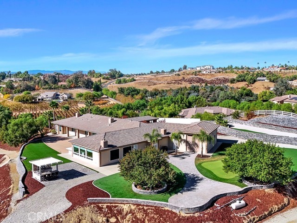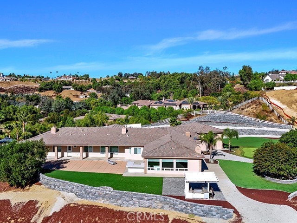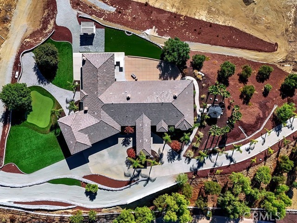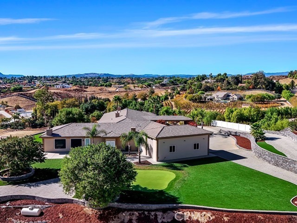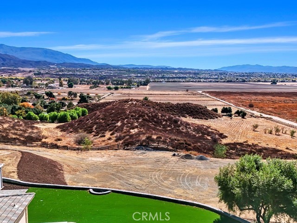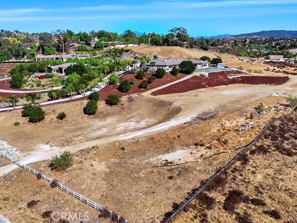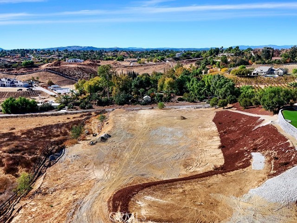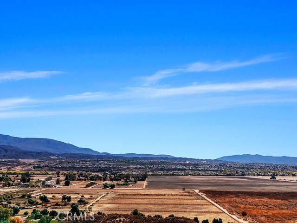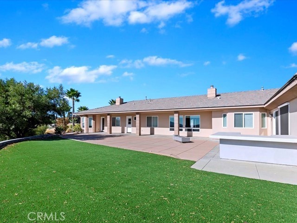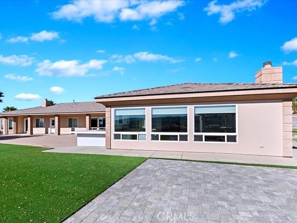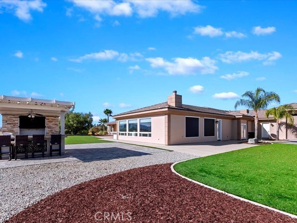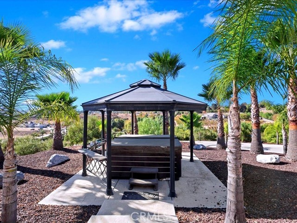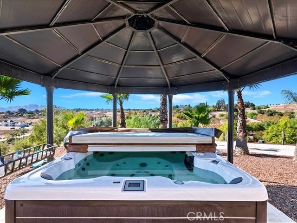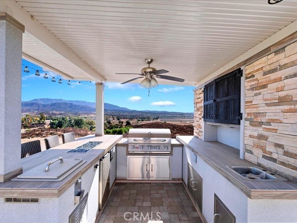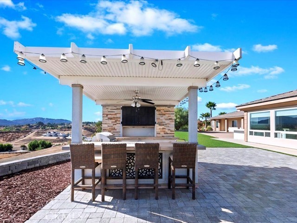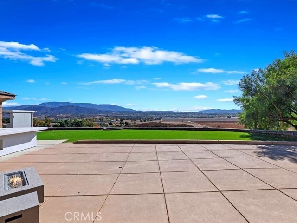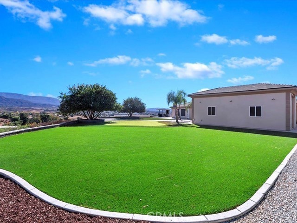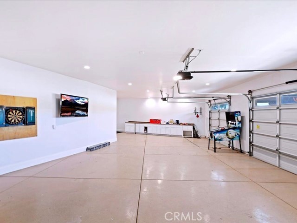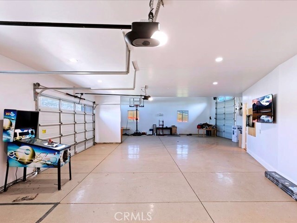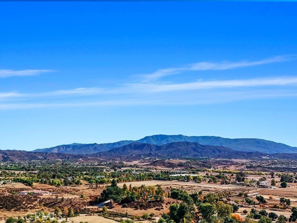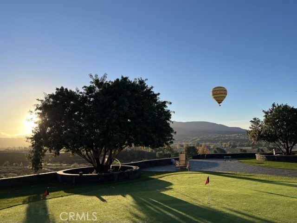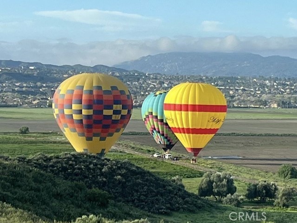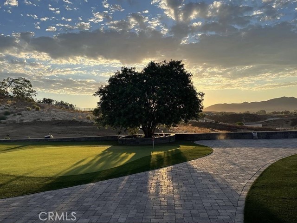42650 Calle Contento, Temecula, CA 92592
$2,298,000 Mortgage Calculator Active Single Family Residence
Property Details
Upcoming Open Houses
About this Property
Welcome to this beautiful sprawling single-story home, nestled on 4.61 acres with breathtaking views of both the city and mountains! Offering 5 spacious bedrooms and 6 luxurious baths, this home features custom details throughout, including three fireplaces, high ceilings, elegant crown molding, coffered ceilings, and wide hallways that create a sense of openness and sophistication. The fabulous floor plan allows for abundant natural light and includes two primary suites, each offering ample space and privacy. The additional rooms include an office, a light & bright living room with fireplace, and a gourmet kitchen with top-of-the-line appliances, generous granite counter space, and ample storage. The family room is huge, an entertainer's dream, featuring a fireplace, wet bar, wine chiller. All while framing the spectacular views. Step outside through the doors to the backyard oasis, which boasts a putting green, outdoor BBQ, and plenty of usable land — perfect for creating your dream outdoor retreat. The land is ideal for a large workshop, barn, or riding arena, with miles of trails right from the property. The long, meandering driveway leads to the house, with a porte cochere. The huge 2,000 sq.ft. garage includes 4 car plus RV with double drive-through doors, epoxy f
MLS Listing Information
MLS #
CRSW24238298
MLS Source
California Regional MLS
Days on Site
1
Interior Features
Bedrooms
Dressing Area, Ground Floor Bedroom, Primary Suite/Retreat, Primary Suite/Retreat - 2+, Other
Bathrooms
Jack and Jill
Kitchen
Exhaust Fan, Other, Pantry
Appliances
Built-in BBQ Grill, Dishwasher, Exhaust Fan, Freezer, Garbage Disposal, Hood Over Range, Ice Maker, Microwave, Other, Oven - Double, Oven - Self Cleaning, Oven Range, Oven Range - Built-In, Oven Range - Gas, Refrigerator, Water Softener
Dining Room
Breakfast Bar, Breakfast Nook, Formal Dining Room, Other
Family Room
Other
Fireplace
Family Room, Living Room, Primary Bedroom, Other Location, Outside, Wood Burning
Flooring
Laminate
Laundry
In Laundry Room, Other
Cooling
Ceiling Fan, Central Forced Air
Heating
Central Forced Air, Floor Furnace, Forced Air, Propane
Exterior Features
Roof
Concrete
Pool
None
Style
Custom, Mediterranean
Horse Property
Yes
Parking, School, and Other Information
Garage/Parking
Covered Parking, Garage, Gate/Door Opener, Other, RV Access, Storage - RV, Garage: 10 Car(s)
Elementary District
Temecula Valley Unified
High School District
Temecula Valley Unified
Sewer
Septic Tank
Water
Other
HOA Fee
$0
Zoning
R-A-5
Neighborhood: Around This Home
Neighborhood: Local Demographics
Market Trends Charts
Nearby Homes for Sale
42650 Calle Contento is a Single Family Residence in Temecula, CA 92592. This 5,300 square foot property sits on a 4.61 Acres Lot and features 5 bedrooms & 5 full and 1 partial bathrooms. It is currently priced at $2,298,000 and was built in 2007. This address can also be written as 42650 Calle Contento, Temecula, CA 92592.
©2024 California Regional MLS. All rights reserved. All data, including all measurements and calculations of area, is obtained from various sources and has not been, and will not be, verified by broker or MLS. All information should be independently reviewed and verified for accuracy. Properties may or may not be listed by the office/agent presenting the information. Information provided is for personal, non-commercial use by the viewer and may not be redistributed without explicit authorization from California Regional MLS.
Presently MLSListings.com displays Active, Contingent, Pending, and Recently Sold listings. Recently Sold listings are properties which were sold within the last three years. After that period listings are no longer displayed in MLSListings.com. Pending listings are properties under contract and no longer available for sale. Contingent listings are properties where there is an accepted offer, and seller may be seeking back-up offers. Active listings are available for sale.
This listing information is up-to-date as of November 22, 2024. For the most current information, please contact Karin McCoy, (951) 265-6149
