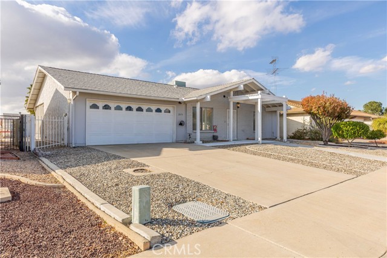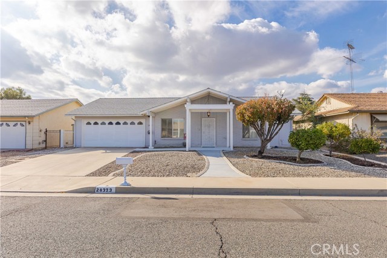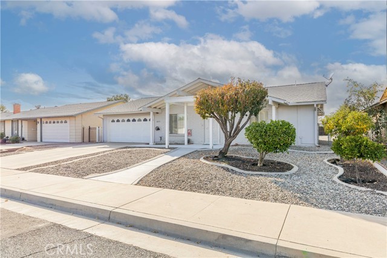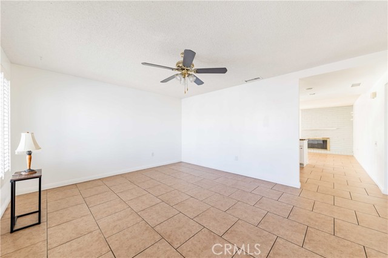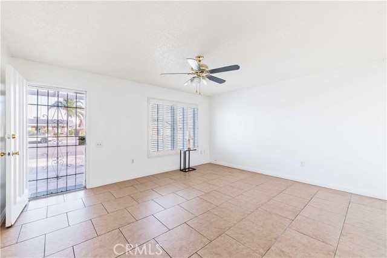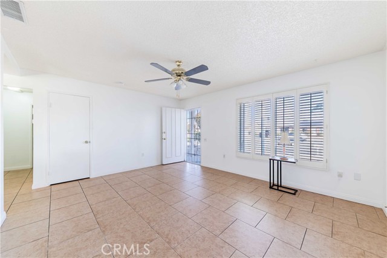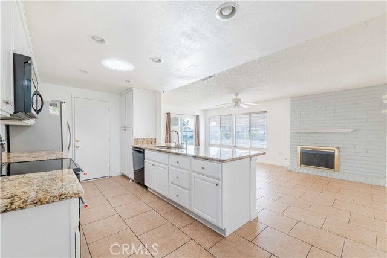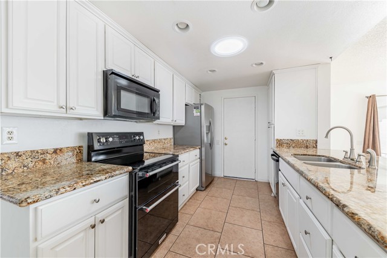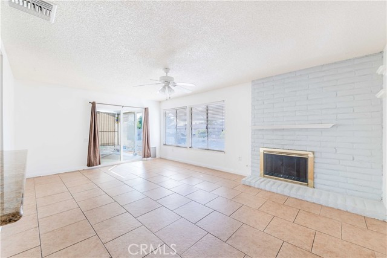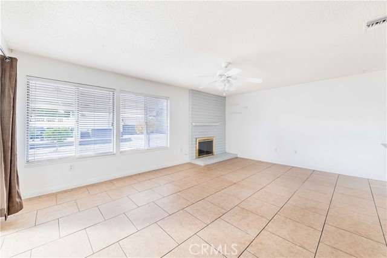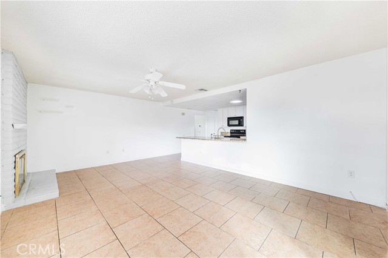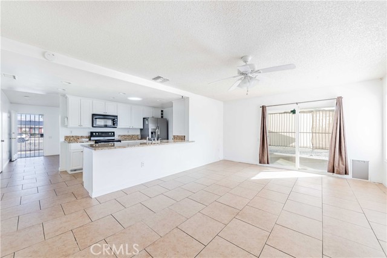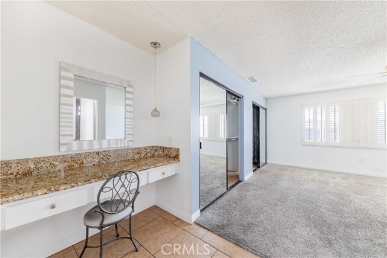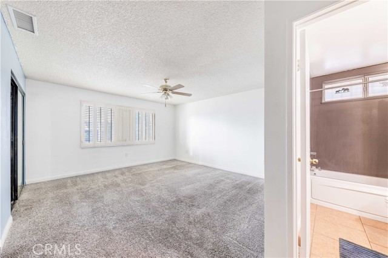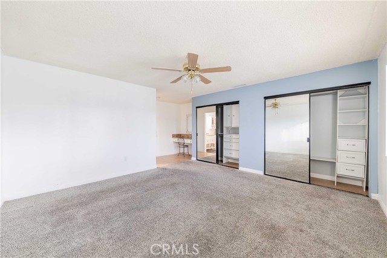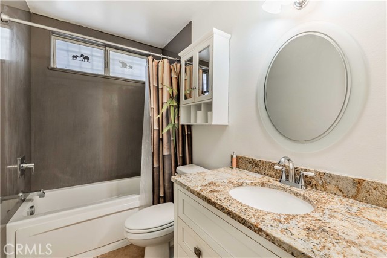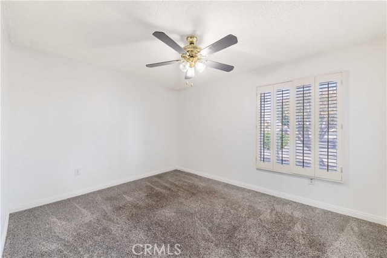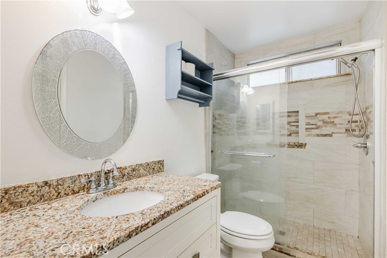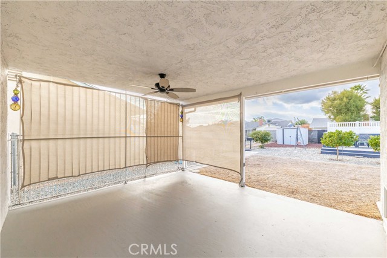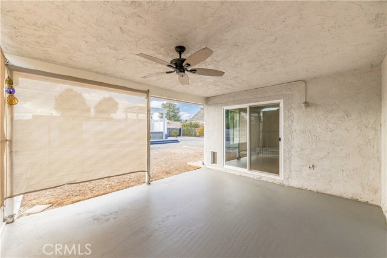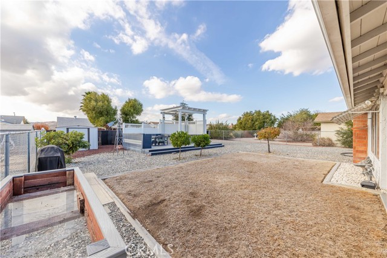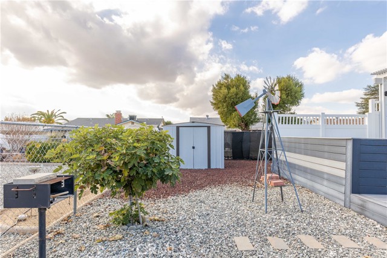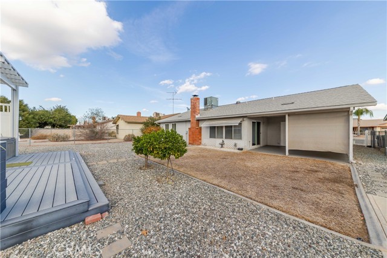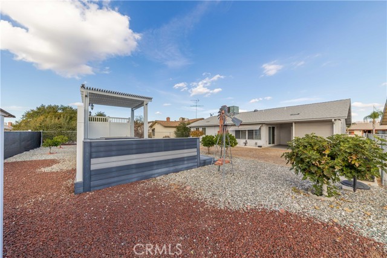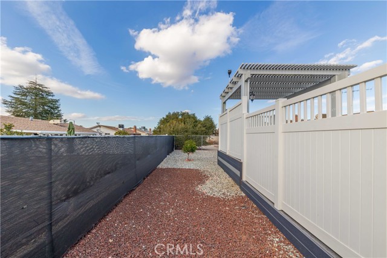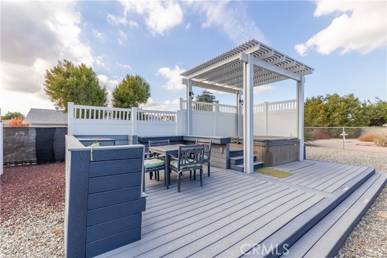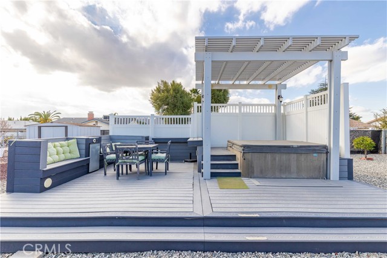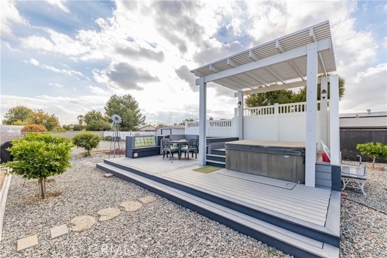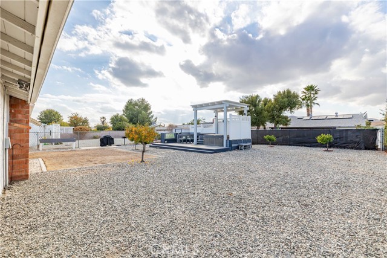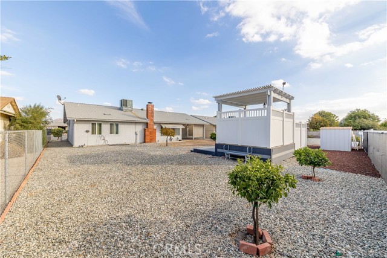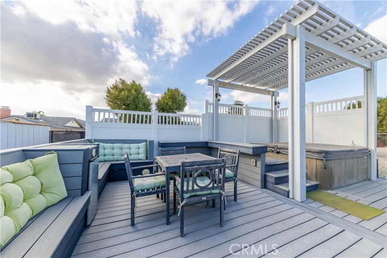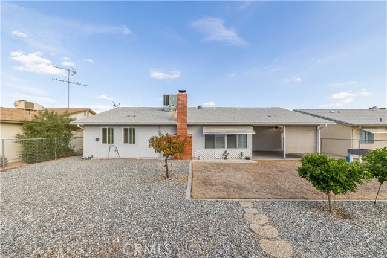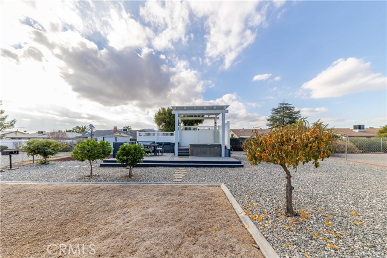Property Details
About this Property
This move-in-ready home has been thoughtfully updated to offer both style and comfort. The beautifully landscaped front yard invites you to a bright living room filled with natural light, with plantation shutters for privacy when needed. The open floor plan connects the family and dining areas, featuring a cozy wood-burning fireplace to enjoy on cooler evenings. A newly installed sliding door from the dining area leads to a fully covered patio with a ceiling fan, creating the perfect spot for relaxing or entertaining on warmer days. The kitchen is as functional as it is attractive, with recessed lighting, granite countertops with rounded edges, a double oven, a built-in microwave, and a dishwasher. The master bedroom is a peaceful retreat, now featuring newly installed double-pane windows that provide energy efficiency and quiet comfort. It also includes a granite vanity, a fully upgraded granite-tiled shower, and a jacuzzi tub for relaxing. Double closets with built-in shelves ensure you have plenty of storage. The second bedroom offers private access to the updated hall bathroom, which features a tiled, glass-enclosed shower and heat lamps for added comfort. The backyard is perfect for enjoying outdoor living. A built-in deck with a jacuzzi, plenty of seating, and s
MLS Listing Information
MLS #
CRSW24240679
MLS Source
California Regional MLS
Days on Site
26
Interior Features
Bedrooms
Ground Floor Bedroom, Primary Suite/Retreat
Appliances
Dishwasher, Garbage Disposal, Microwave, Oven - Double, Oven - Electric, Oven Range - Electric
Dining Room
In Kitchen
Family Room
Other
Fireplace
Family Room, Wood Burning
Laundry
In Garage
Cooling
Ceiling Fan, Central Forced Air
Heating
Central Forced Air
Exterior Features
Roof
Composition
Foundation
Slab
Pool
Community Facility, Spa - Community Facility, Spa - Private
Parking, School, and Other Information
Garage/Parking
Attached Garage, Garage, Gate/Door Opener, Other, Garage: 2 Car(s)
High School District
Perris Union High
HOA Fee
$420
HOA Fee Frequency
Annually
Complex Amenities
Additional Storage, Billiard Room, Community Pool, Conference Facilities, Game Room, Other
Zoning
R-1
Neighborhood: Around This Home
Neighborhood: Local Demographics
Market Trends Charts
Nearby Homes for Sale
28373 Sun City Bld is a Single Family Residence in Menifee, CA 92586. This 1,328 square foot property sits on a 7,841 Sq Ft Lot and features 2 bedrooms & 2 full bathrooms. It is currently priced at $415,000 and was built in 1977. This address can also be written as 28373 Sun City Bld, Menifee, CA 92586.
©2024 California Regional MLS. All rights reserved. All data, including all measurements and calculations of area, is obtained from various sources and has not been, and will not be, verified by broker or MLS. All information should be independently reviewed and verified for accuracy. Properties may or may not be listed by the office/agent presenting the information. Information provided is for personal, non-commercial use by the viewer and may not be redistributed without explicit authorization from California Regional MLS.
Presently MLSListings.com displays Active, Contingent, Pending, and Recently Sold listings. Recently Sold listings are properties which were sold within the last three years. After that period listings are no longer displayed in MLSListings.com. Pending listings are properties under contract and no longer available for sale. Contingent listings are properties where there is an accepted offer, and seller may be seeking back-up offers. Active listings are available for sale.
This listing information is up-to-date as of December 10, 2024. For the most current information, please contact Paola Valencia
