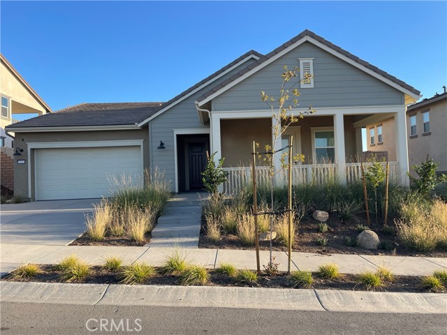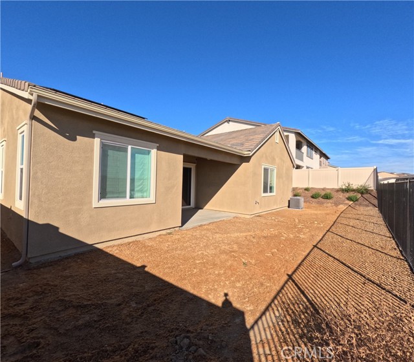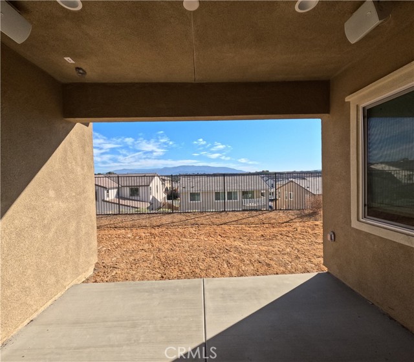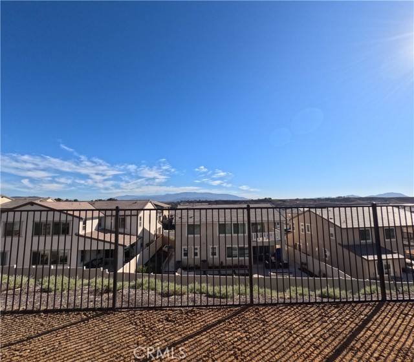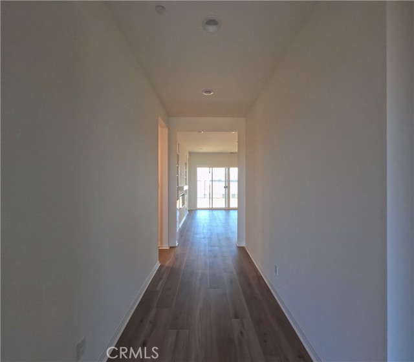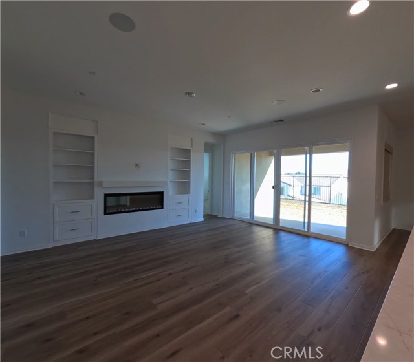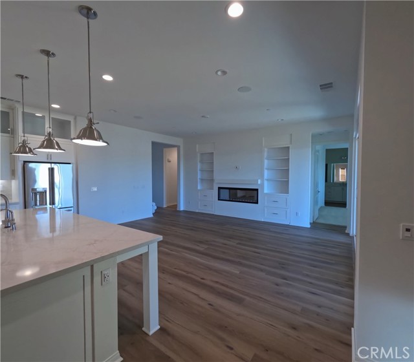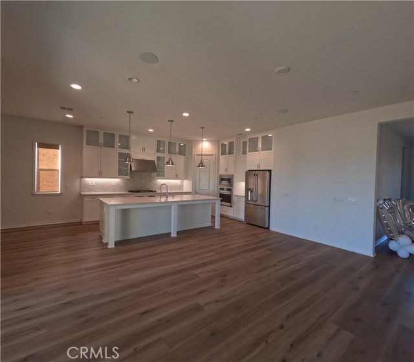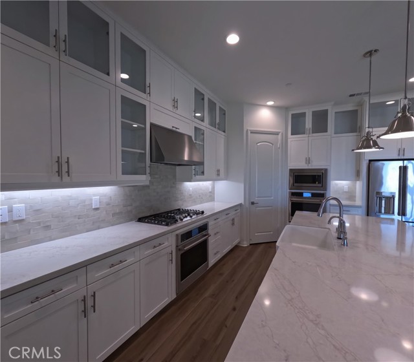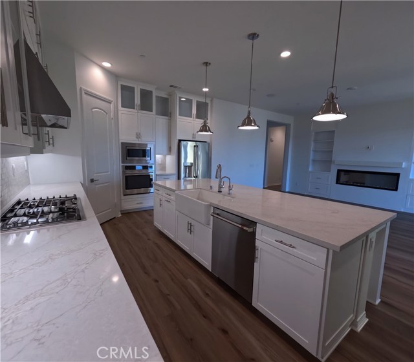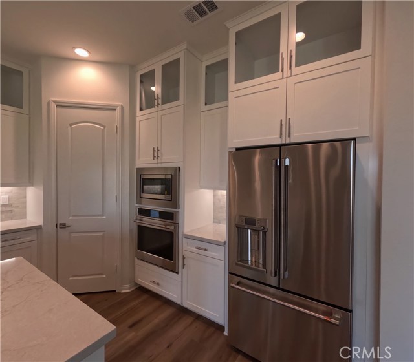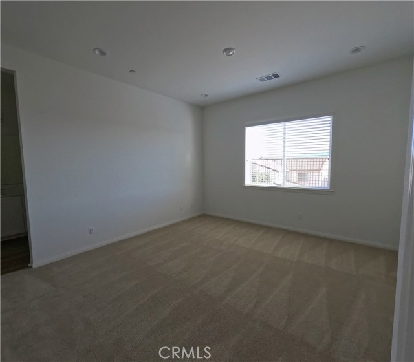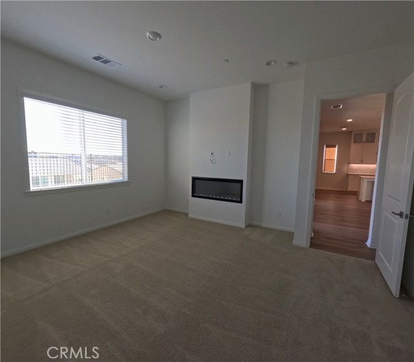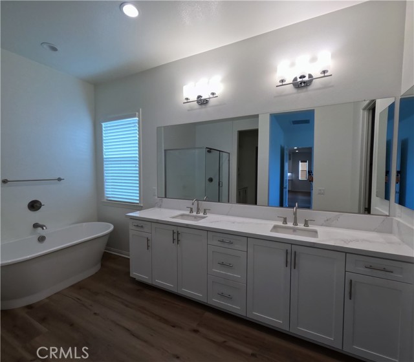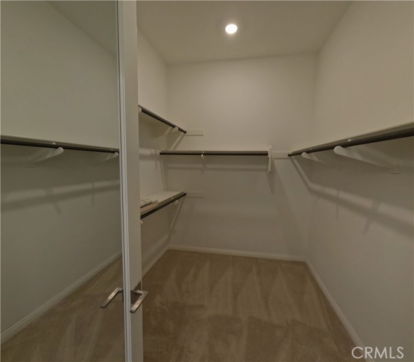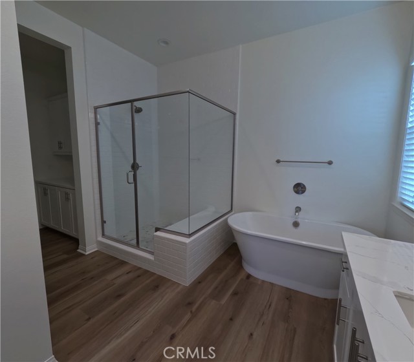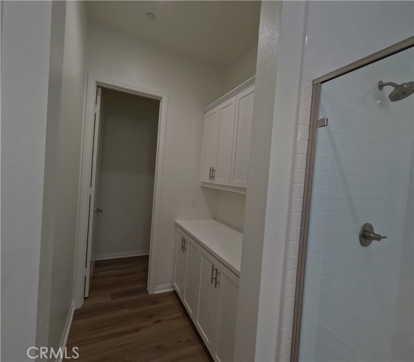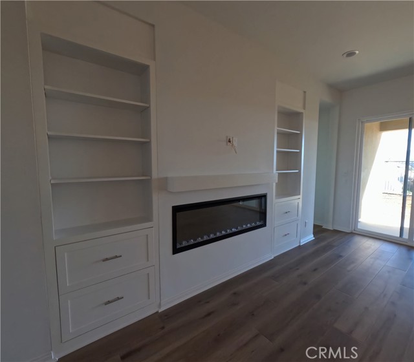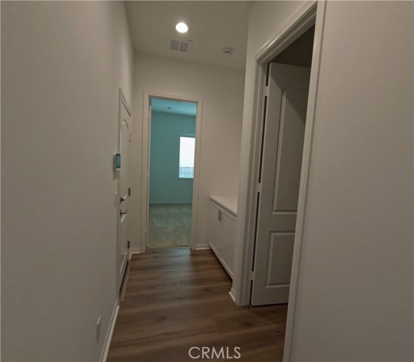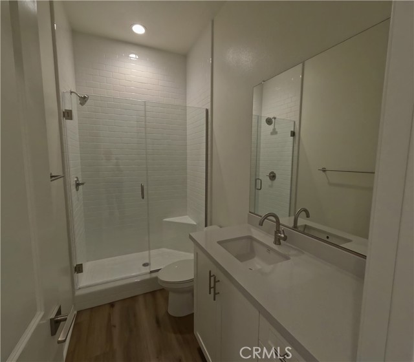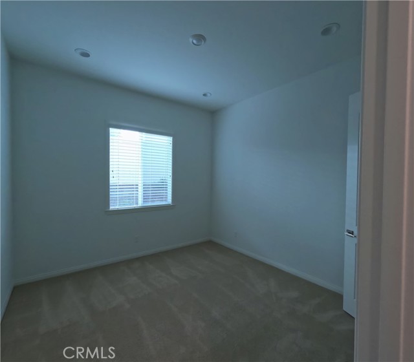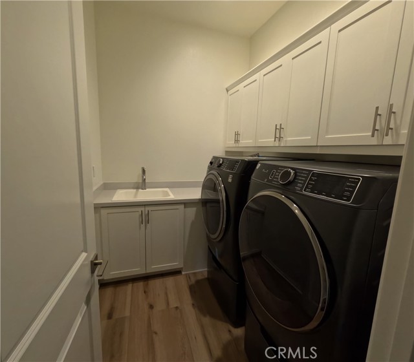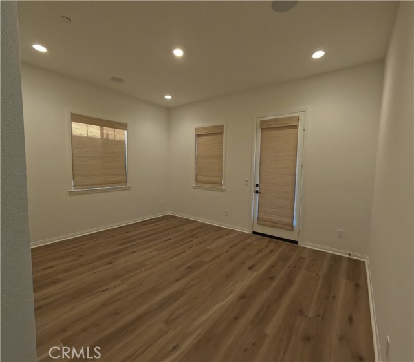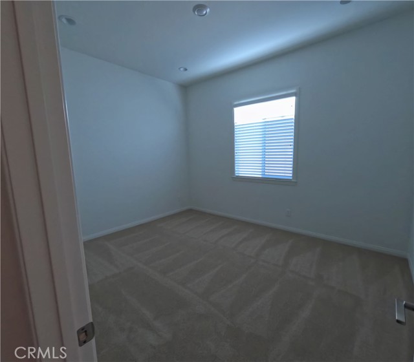Property Details
About this Property
Step into a world of unparalleled luxury with this stunning single-story 3-bedroom, 3-bath home, complete with a spacious office, thoughtfully designed to blend elegance and functionality. Featuring premium upgrades and designer finishes that exude sophistication at every turn, this open-concept design effortlessly unites the living, dining, and gourmet kitchen areas, all equipped with state-of-the-art appliances, abundant storage, and sleek countertops, creating an ideal space for culinary creativity. The luxurious primary suite offers a tranquil retreat, complete with a spa-inspired bathroom and a generous walk-in closet, ensuring ultimate privacy and comfort. Every corner of this home is enhanced by high-end materials and designer touches that elevate the living experience. Natural light pours in through strategically placed windows, filling each room with warmth and airiness. Built with energy-efficient elements, this home offers both sustainability and cost savings. Outside, the large rear yard provides the perfect setting for relaxation or entertaining. Located in a prime area close to schools, parks, shopping, and more, this gem is ready for you to move in and make it your own. Seize the opportunity to embrace your dream lifestyle today!
MLS Listing Information
MLS #
CRSW24242707
MLS Source
California Regional MLS
Days on Site
1
Interior Features
Bedrooms
Ground Floor Bedroom, Primary Suite/Retreat
Kitchen
Exhaust Fan, Other, Pantry
Appliances
Dishwasher, Exhaust Fan, Garbage Disposal, Hood Over Range, Microwave, Other, Oven - Double, Oven - Electric, Oven - Gas, Oven Range - Built-In, Refrigerator, Dryer, Washer
Dining Room
Breakfast Bar, Breakfast Nook, In Kitchen
Fireplace
Electric, Other Location
Flooring
Laminate
Laundry
Hookup - Gas Dryer, In Laundry Room, Other, Upper Floor
Cooling
Central Forced Air, Other
Heating
Forced Air, Gas, Other
Exterior Features
Roof
Concrete
Foundation
Permanent, Pillar/Post/Pier
Pool
Community Facility, Heated, Spa - Community Facility
Style
Cape Cod
Parking, School, and Other Information
Garage/Parking
Garage, Gate/Door Opener, Off-Street Parking, Side By Side, Garage: 2 Car(s)
Elementary District
Temecula Valley Unified
High School District
Temecula Valley Unified
Water
Other
HOA Fee
$227
HOA Fee Frequency
Monthly
Complex Amenities
Barbecue Area, Community Pool, Picnic Area, Playground
Neighborhood: Around This Home
Neighborhood: Local Demographics
Market Trends Charts
Nearby Homes for Sale
39550 Lupine Dr is a Single Family Residence in Temecula, CA 92591. This 2,241 square foot property sits on a 7,140 Sq Ft Lot and features 3 bedrooms & 3 full bathrooms. It is currently priced at $1,073,186 and was built in 2024. This address can also be written as 39550 Lupine Dr, Temecula, CA 92591.
©2024 California Regional MLS. All rights reserved. All data, including all measurements and calculations of area, is obtained from various sources and has not been, and will not be, verified by broker or MLS. All information should be independently reviewed and verified for accuracy. Properties may or may not be listed by the office/agent presenting the information. Information provided is for personal, non-commercial use by the viewer and may not be redistributed without explicit authorization from California Regional MLS.
Presently MLSListings.com displays Active, Contingent, Pending, and Recently Sold listings. Recently Sold listings are properties which were sold within the last three years. After that period listings are no longer displayed in MLSListings.com. Pending listings are properties under contract and no longer available for sale. Contingent listings are properties where there is an accepted offer, and seller may be seeking back-up offers. Active listings are available for sale.
This listing information is up-to-date as of December 04, 2024. For the most current information, please contact David Lopez
