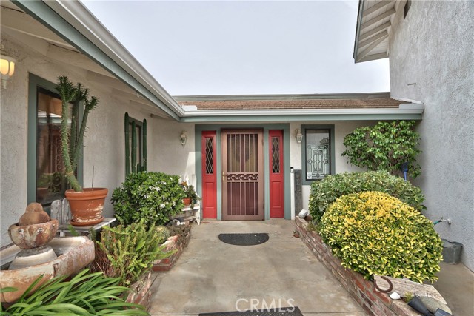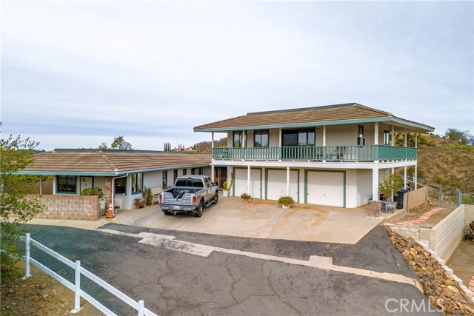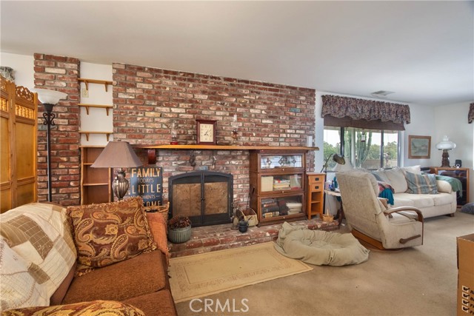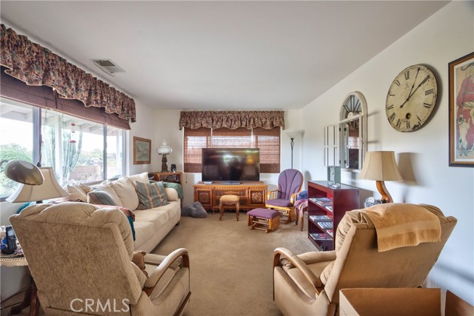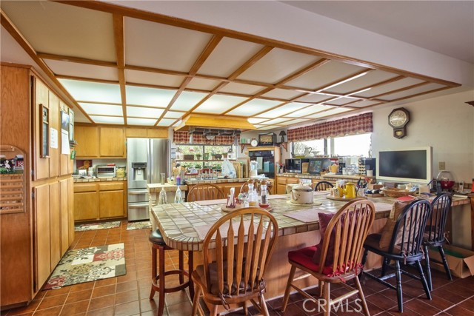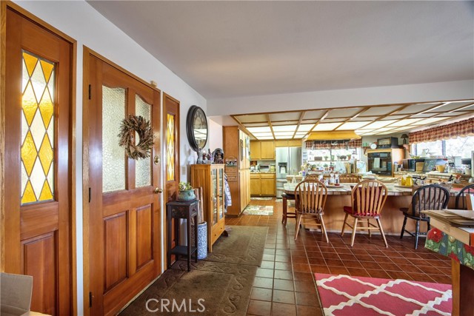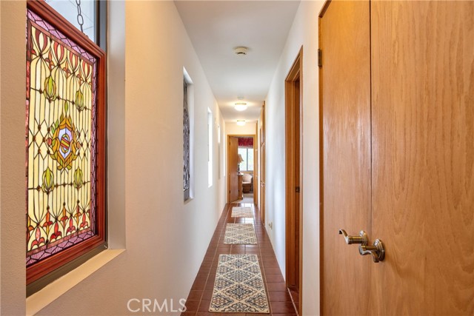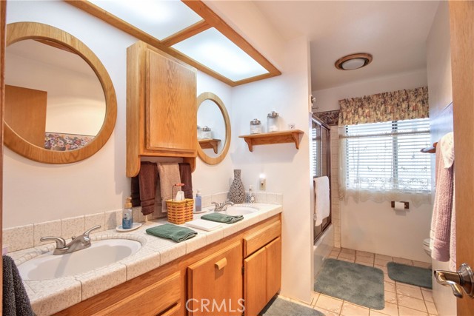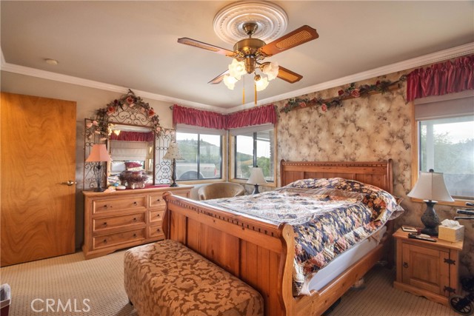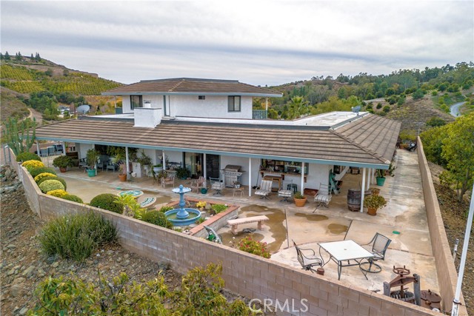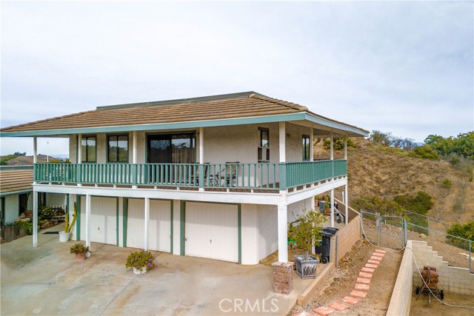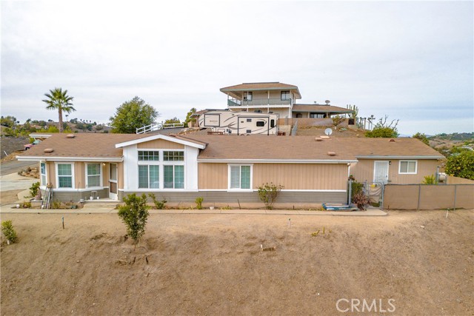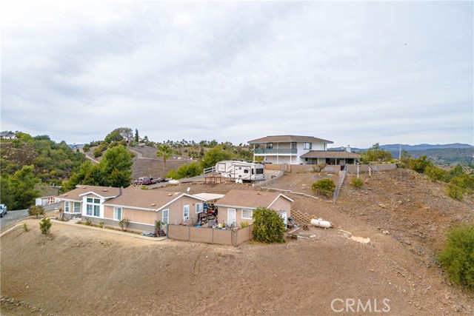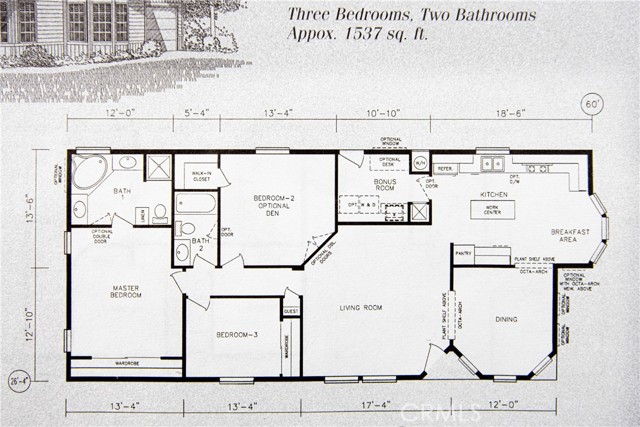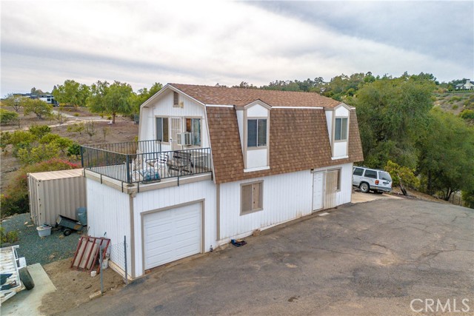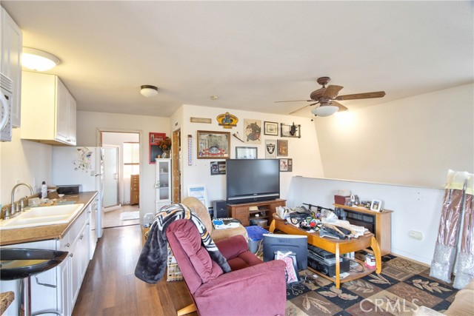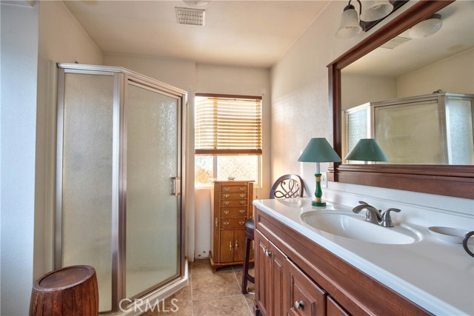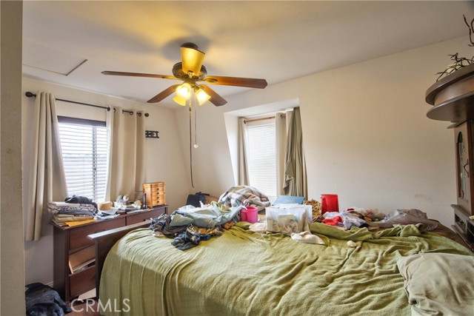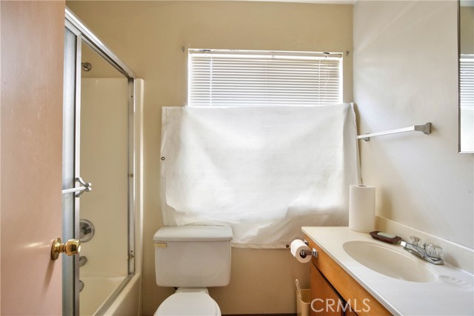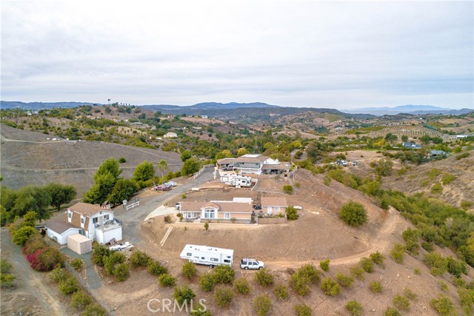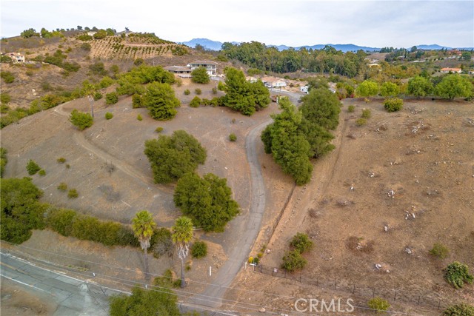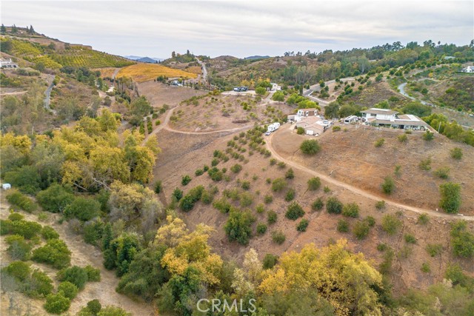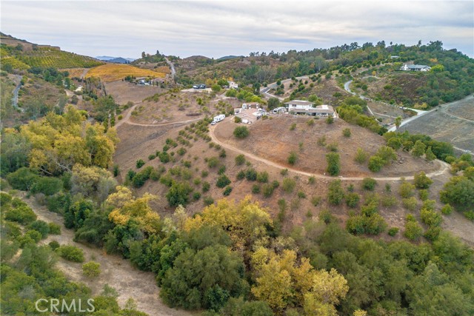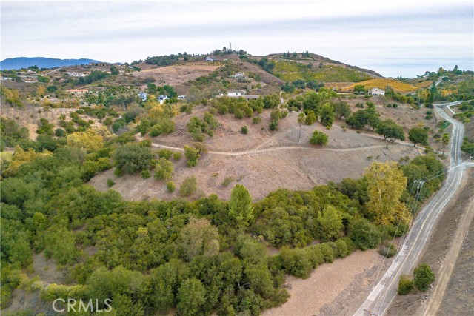Property Details
About this Property
Nestled in the prestigious De Luz community, this multi-generational family compound offers a versatile and spacious layout, perfect for extended families or rental opportunities. Main home and barn need to be updated. The custom-built main home spans 2,989 square feet and is designed for comfort and functionality. It includes 2 bedrooms downstairs, complemented by a large bathroom with dual sinks, and an upstairs primary suite featuring a walk-in closet and a spacious outdoor balcony with stunning views. The inviting downstairs living area boasts a cozy wood-burning brick fireplace and a large family kitchen with a counter bar, ideal for casual seating and gatherings. An attached 3-car garage adds convenience to this charming home. The compound also includes a 1,571-square-foot manufactured home, set on a permanent foundation, offering 2 bedrooms (with an optional 3rd), 2 bathrooms, and a detached 2-car garage. Additionally, a shop/barn features a 640-square-foot studio apartment with a 1-bedroom, 0.75-bathroom unit upstairs, a full bathroom downstairs, and the potential for conversion into a 3-bedroom unit. The barn also includes an attached 3-car garage and a shed. Altogether, the compound can be configured to accommodate up to 9 bedrooms and 6 bathrooms. Situated on rolling h
MLS Listing Information
MLS #
CRSW24248638
MLS Source
California Regional MLS
Days on Site
6
Interior Features
Bedrooms
Ground Floor Bedroom, Primary Suite/Retreat
Kitchen
Other
Appliances
Dishwasher, Other, Oven - Electric
Dining Room
Breakfast Bar, Formal Dining Room, In Kitchen
Family Room
Other
Fireplace
Family Room, Wood Burning
Laundry
In Laundry Room, Other
Cooling
Ceiling Fan, Central Forced Air, Window/Wall Unit
Heating
Central Forced Air
Exterior Features
Roof
Composition, Other, Tile
Foundation
Combination, Permanent, Slab, Other
Pool
None
Style
Ranch
Parking, School, and Other Information
Garage/Parking
Attached Garage, Common Parking Area, Covered Parking, Garage, Guest / Visitor Parking, Other, Parking Area, Parking Space(s), Private / Exclusive, Room for Oversized Vehicle, RV Access, Garage: 8 Car(s)
Elementary District
Murrieta Valley Unified
High School District
Murrieta Valley Unified
Sewer
Septic Tank
HOA Fee
$0
Zoning
R-R
Neighborhood: Around This Home
Neighborhood: Local Demographics
Market Trends Charts
Nearby Homes for Sale
44310 via Barranca is a Single Family Residence in Temecula, CA 92590. This 2,989 square foot property sits on a 10.06 Acres Lot and features 3 bedrooms & 2 full bathrooms. It is currently priced at $998,000 and was built in 1984. This address can also be written as 44310 via Barranca, Temecula, CA 92590.
©2024 California Regional MLS. All rights reserved. All data, including all measurements and calculations of area, is obtained from various sources and has not been, and will not be, verified by broker or MLS. All information should be independently reviewed and verified for accuracy. Properties may or may not be listed by the office/agent presenting the information. Information provided is for personal, non-commercial use by the viewer and may not be redistributed without explicit authorization from California Regional MLS.
Presently MLSListings.com displays Active, Contingent, Pending, and Recently Sold listings. Recently Sold listings are properties which were sold within the last three years. After that period listings are no longer displayed in MLSListings.com. Pending listings are properties under contract and no longer available for sale. Contingent listings are properties where there is an accepted offer, and seller may be seeking back-up offers. Active listings are available for sale.
This listing information is up-to-date as of December 14, 2024. For the most current information, please contact Rolf Rawson, (800) 894-9947
