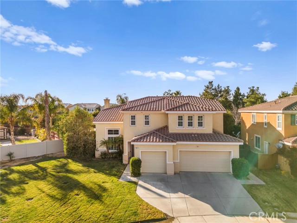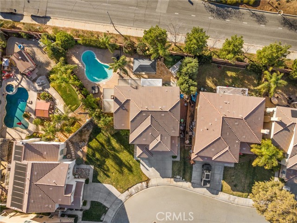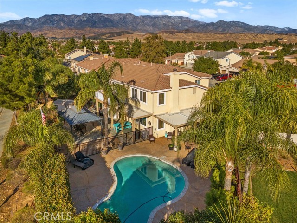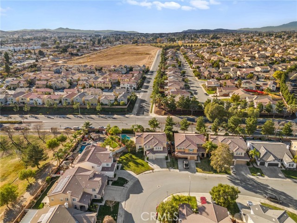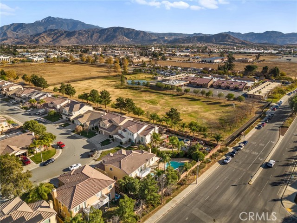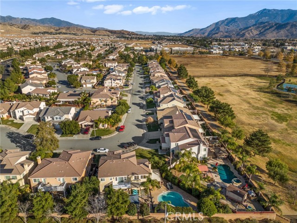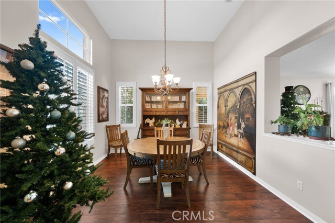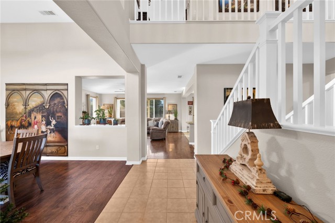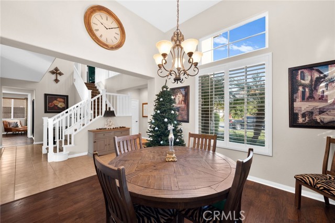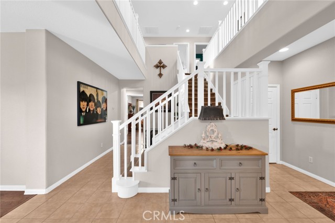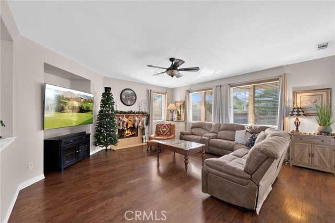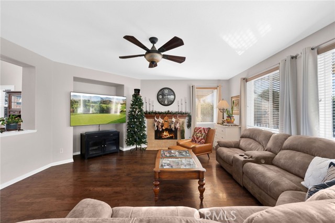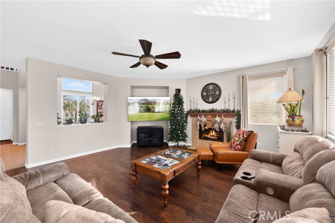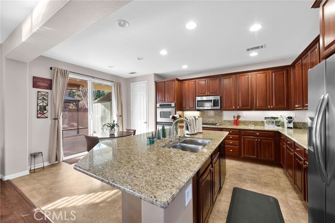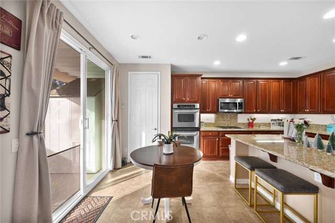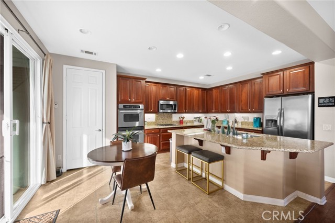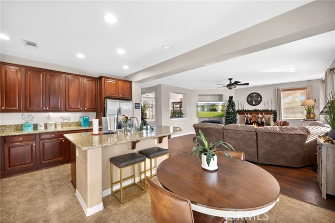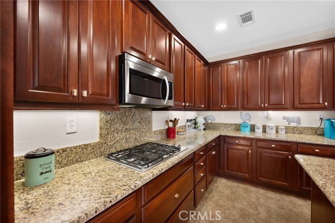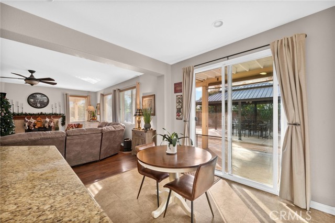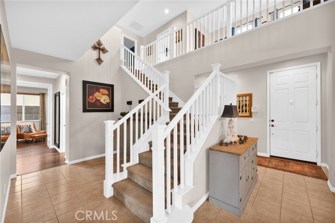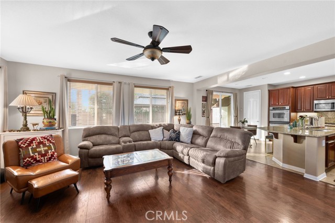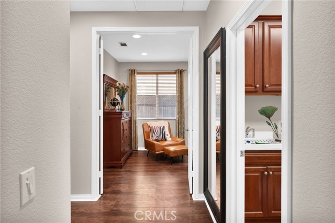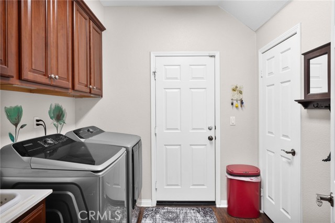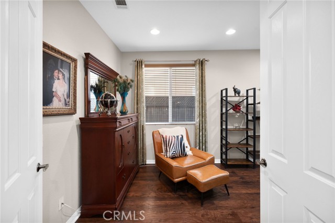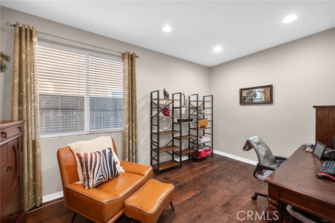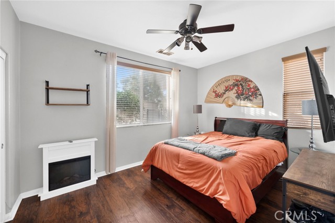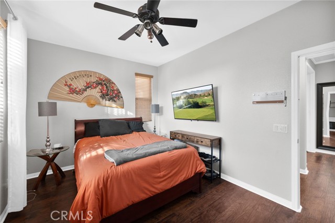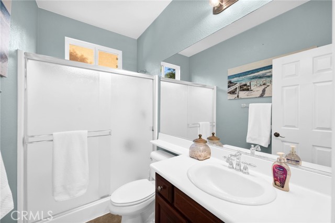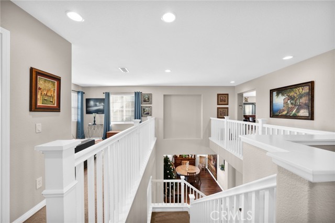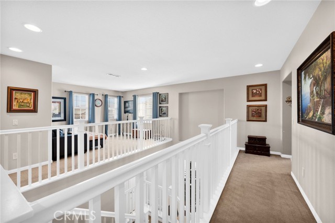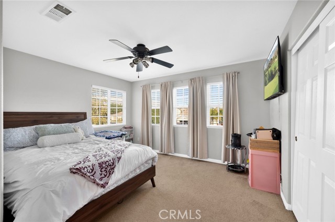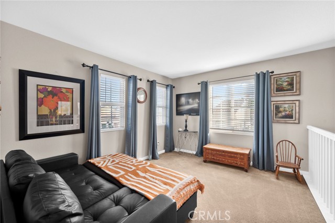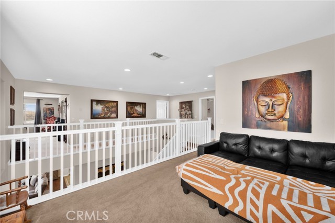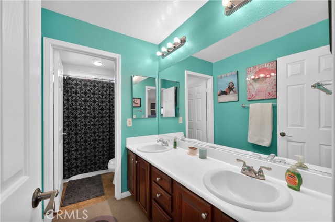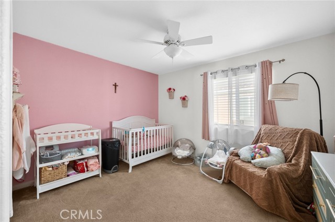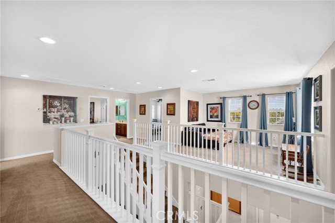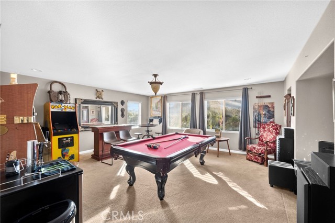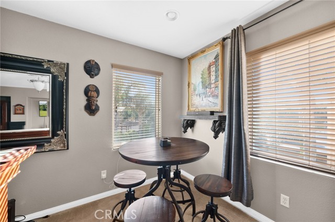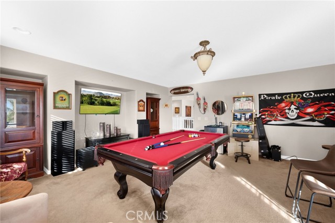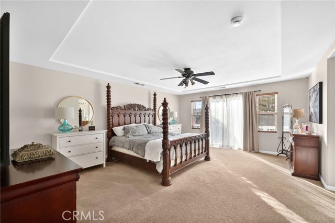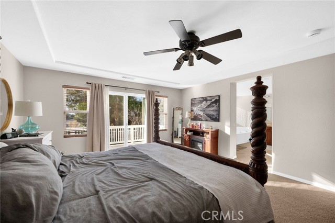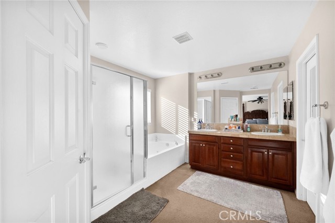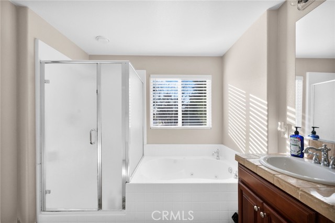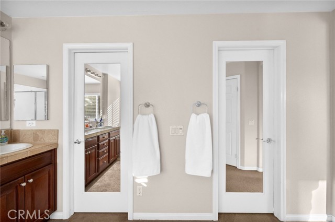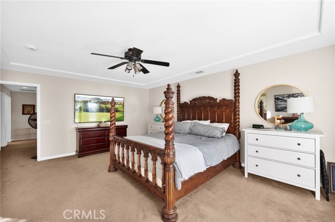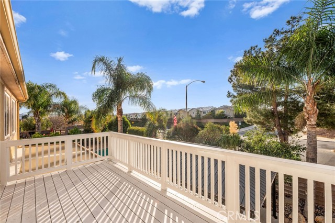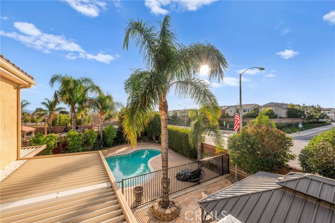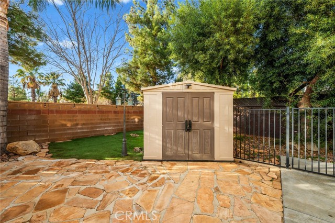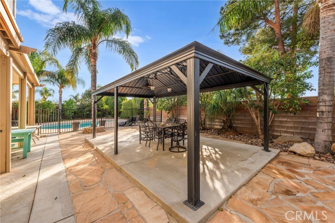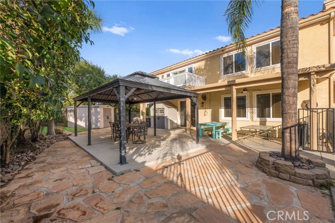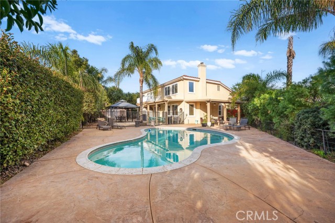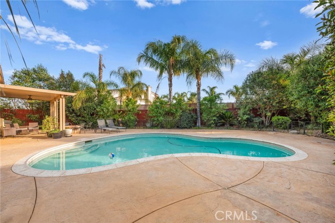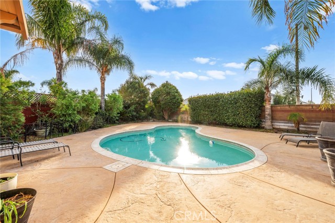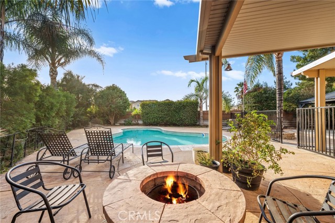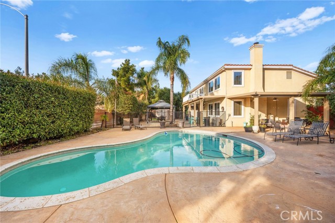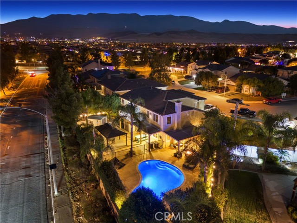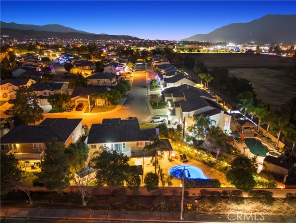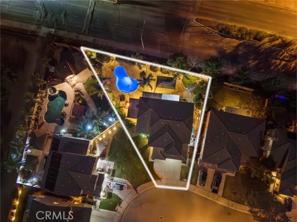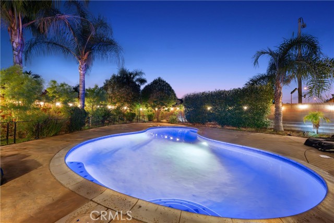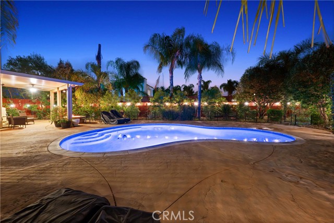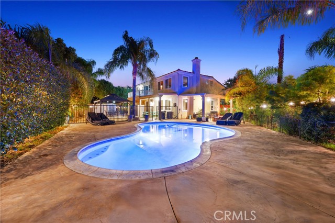Property Details
About this Property
Stunning 5-Bedroom Retreat with Pool, Gazebo, and Lot Premium! Located in the highly desirable Sundance community. Step into this elegant 5-bedroom, 3-bathroom home, spanning over 3,100 square feet where timeless design meets modern convenience. As you enter, you’re welcomed by a spacious living area, boasting soaring ceilings and an abundance of natural light. Adjacent is a formal dining room, ideal for hosting memorable gatherings with family and friends. The heart of the home is the modern kitchen, featuring gleaming granite countertops, ample cabinetry, an oversized pantry, and a generous island that seamlessly connects to the cozy family room with its inviting fireplace. Perfect for both quiet evenings and lively get-togethers. The first floor also includes a guest bedroom, a beautifully appointed bathroom with a walk-in shower, a spacious office, and a generously sized laundry room. Completing the downstairs layout is a large 3-car garage with plenty of storage space. Upstairs, the luxurious primary suite awaits with its private balcony, dual walk-in closets, and a spa-like bathroom featuring a jacuzzi tub. Additional upstairs spaces include the remaining bedrooms, a versatile loft and a large must-see game room which provide additional spaces for relaxation, recreation, or
MLS Listing Information
MLS #
CRSW24250113
MLS Source
California Regional MLS
Days on Site
6
Interior Features
Bedrooms
Ground Floor Bedroom, Primary Suite/Retreat
Kitchen
Pantry
Appliances
Dishwasher, Garbage Disposal, Microwave, Other, Oven - Double, Oven - Gas, Oven Range - Gas, Refrigerator
Dining Room
Formal Dining Room
Family Room
Other
Fireplace
Gas Starter, Living Room
Flooring
Laminate
Laundry
Hookup - Gas Dryer, In Laundry Room, Other
Cooling
Ceiling Fan, Central Forced Air
Heating
Central Forced Air, Fireplace
Exterior Features
Roof
Slate, Tile
Pool
Fenced, In Ground, Pool - Yes
Style
Traditional
Parking, School, and Other Information
Garage/Parking
Garage, Other, Garage: 3 Car(s)
Elementary District
Beaumont Unified
High School District
Beaumont Unified
HOA Fee
$52
HOA Fee Frequency
Monthly
Complex Amenities
Picnic Area, Playground
Contact Information
Listing Agent
Michael Burkey
Abundance Real Estate
License #: 02129720
Phone: –
Co-Listing Agent
Nicholas Anselmo
Abundance Real Estate
License #: 02097746
Phone: –
Neighborhood: Around This Home
Neighborhood: Local Demographics
Market Trends Charts
Nearby Homes for Sale
911 Del Sol Way is a Single Family Residence in Beaumont, CA 92223. This 3,197 square foot property sits on a 9,148 Sq Ft Lot and features 5 bedrooms & 3 full bathrooms. It is currently priced at $699,000 and was built in 2006. This address can also be written as 911 Del Sol Way, Beaumont, CA 92223.
©2024 California Regional MLS. All rights reserved. All data, including all measurements and calculations of area, is obtained from various sources and has not been, and will not be, verified by broker or MLS. All information should be independently reviewed and verified for accuracy. Properties may or may not be listed by the office/agent presenting the information. Information provided is for personal, non-commercial use by the viewer and may not be redistributed without explicit authorization from California Regional MLS.
Presently MLSListings.com displays Active, Contingent, Pending, and Recently Sold listings. Recently Sold listings are properties which were sold within the last three years. After that period listings are no longer displayed in MLSListings.com. Pending listings are properties under contract and no longer available for sale. Contingent listings are properties where there is an accepted offer, and seller may be seeking back-up offers. Active listings are available for sale.
This listing information is up-to-date as of December 19, 2024. For the most current information, please contact Michael Burkey
