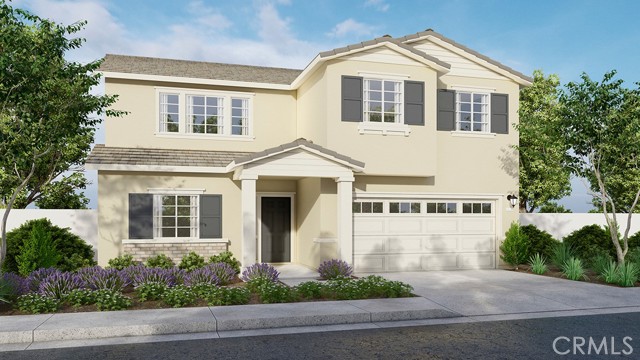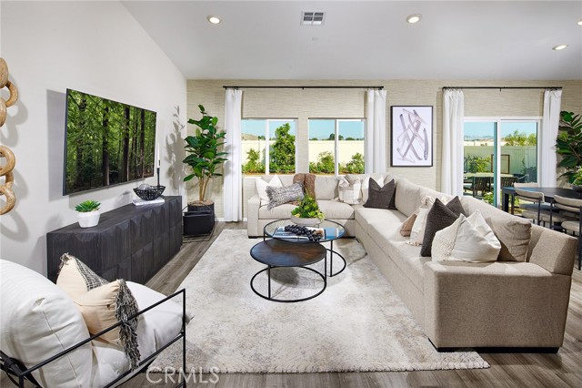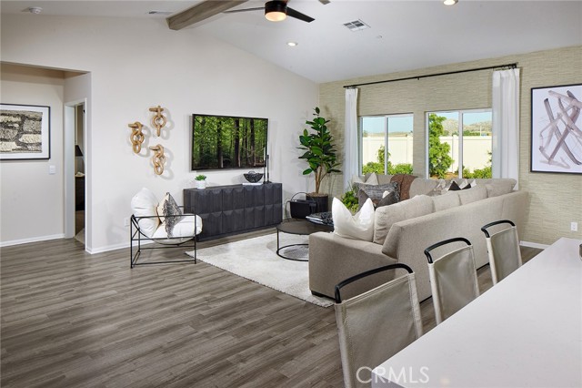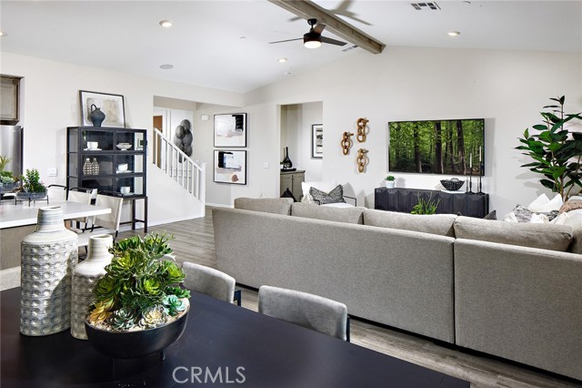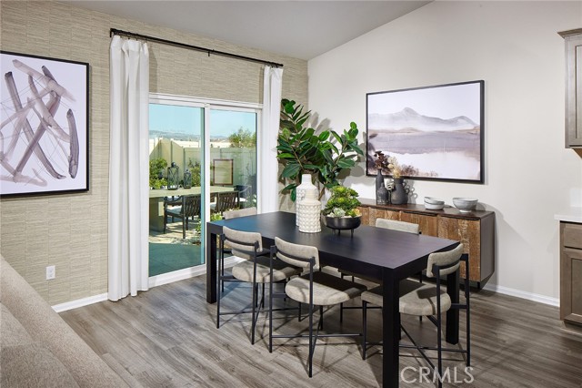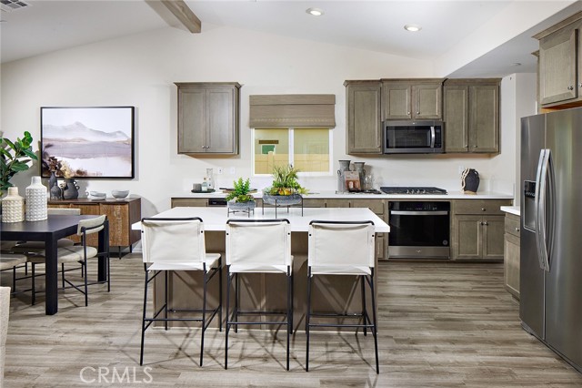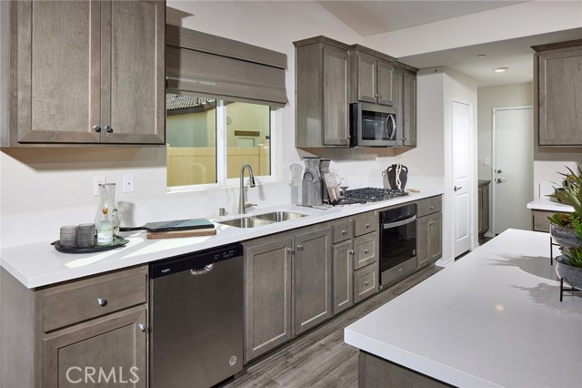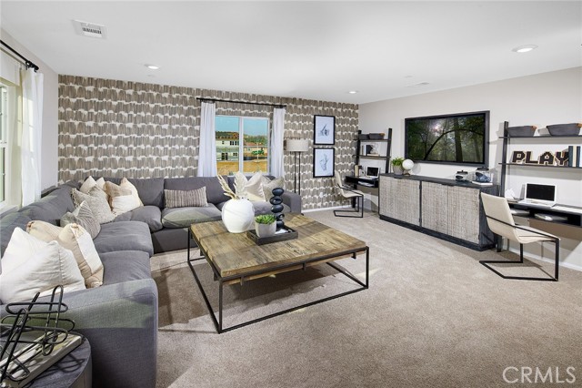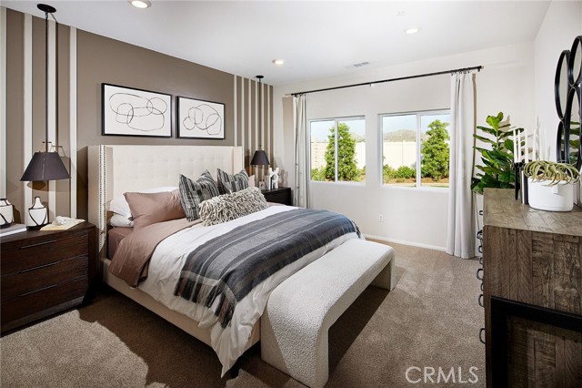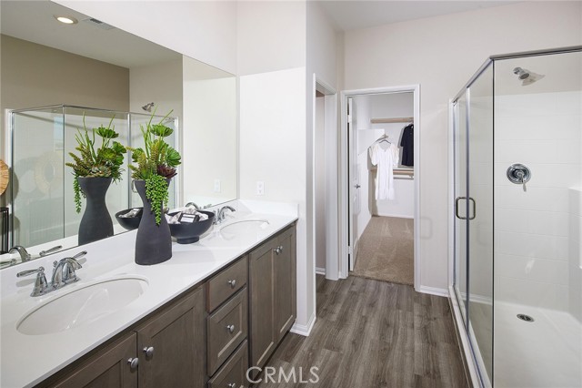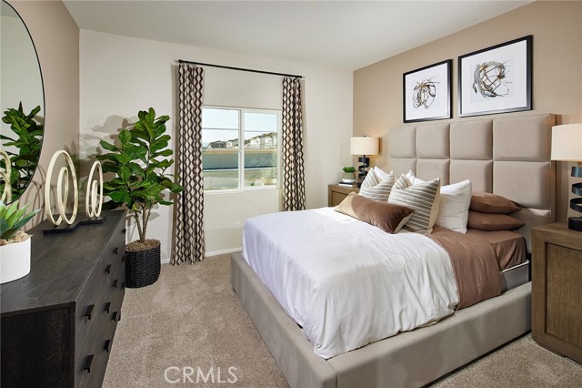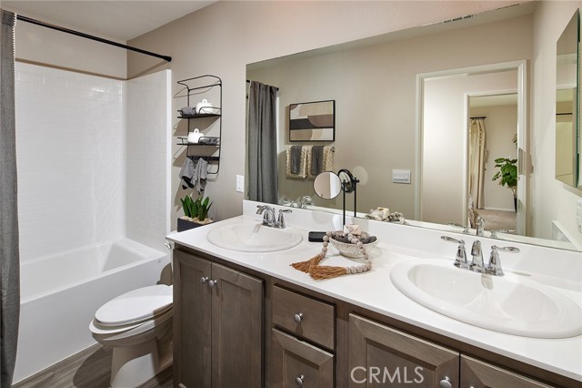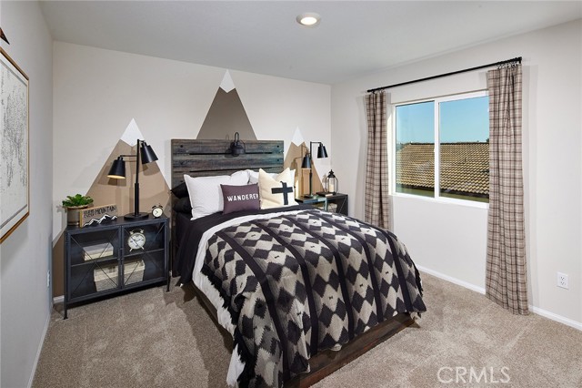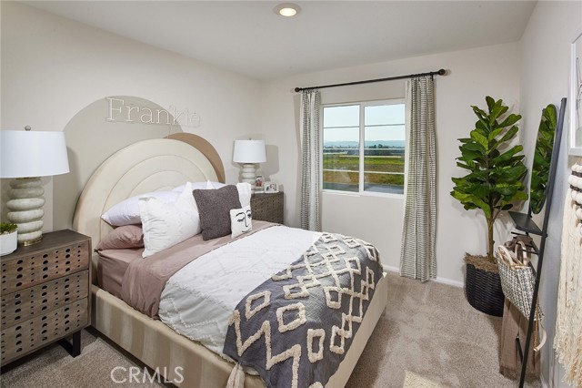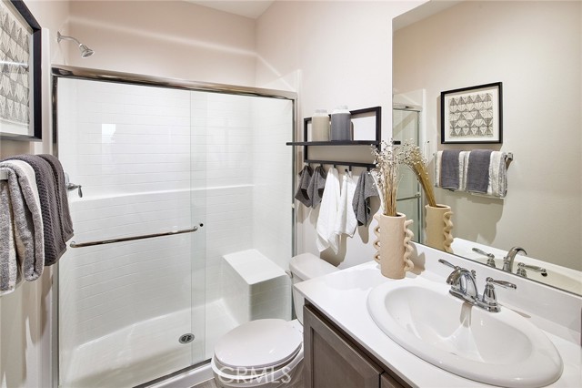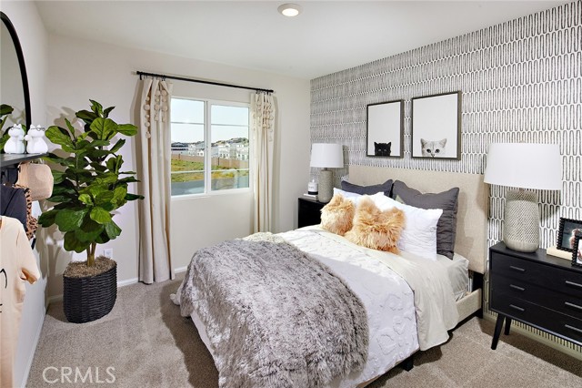Property Details
About this Property
NEW CONSTRUCTION! This 2,537 square foot home with a California inspired Traditional façade presents with a WIDE entry, leading to the Great room, Dining area, and ISLAND kitchen with breakfast bar, Blanco Tiza Quartz counter tops, stainless steel appliances, and a pantry space. THE DOWN STARIS PRIMARY BEDROOM AND EN-SUITE bathroom are a great feature in this home. The home comes with a secondary downstairs bedroom and bathroom as well. The primary suite comes with walk-in closet and dual vanity sinks in the ensuite bathroom. The laundry room is conveniently located just off the main hallway. There is a loft space at the top of the stairs as well! This home has Crisp White shaker-style cabinetry throughout. Also, this home includes a direct-access 2-car garage pre-plumbed for an electric car! This truly modern home has all the Smart Home features you would expect and, is FULLY LANDSCAPED AND IRRIGATED in the front yard. The community has easy access to nearby shopping, dining, and entertainment and nearby freeway access. We are projecting the home will be completed in Mid-February. We can't wait to partner with you to Welcome your buyer's Home! This home can function like a one story home with Primary bed and bath downstairs. * Solar is Included in the Price of the Home *
MLS Listing Information
MLS #
CRSW25003298
MLS Source
California Regional MLS
Days on Site
5
Interior Features
Bedrooms
Ground Floor Bedroom, Primary Suite/Retreat
Kitchen
Pantry
Appliances
Dishwasher, Garbage Disposal, Microwave, Other, Oven Range - Gas
Dining Room
Breakfast Bar, Other
Fireplace
None
Flooring
Other
Laundry
Hookup - Gas Dryer, In Laundry Room, Other
Cooling
Central Forced Air
Heating
Central Forced Air, Heat Pump
Exterior Features
Pool
None
Style
Traditional
Parking, School, and Other Information
Garage/Parking
Garage, Other, Garage: 2 Car(s)
Elementary District
Val Verde Unified
High School District
Val Verde Unified
Water
Other
HOA Fee
$0
Contact Information
Listing Agent
Erin Collins
D R Horton America's Builder
License #: 02236061
Phone: (951) 833-9736
Co-Listing Agent
Penelope Xanthakis
D R Horton America's Builder
License #: 01304901
Phone: (951) 751-5438
Neighborhood: Around This Home
Neighborhood: Local Demographics
Market Trends Charts
Nearby Homes for Sale
1455 Giosetta St is a Single Family Residence in Perris, CA 92571. This 2,537 square foot property sits on a 8,574 Sq Ft Lot and features 5 bedrooms & 3 full bathrooms. It is currently priced at $659,990 and was built in 2024. This address can also be written as 1455 Giosetta St, Perris, CA 92571.
©2025 California Regional MLS. All rights reserved. All data, including all measurements and calculations of area, is obtained from various sources and has not been, and will not be, verified by broker or MLS. All information should be independently reviewed and verified for accuracy. Properties may or may not be listed by the office/agent presenting the information. Information provided is for personal, non-commercial use by the viewer and may not be redistributed without explicit authorization from California Regional MLS.
Presently MLSListings.com displays Active, Contingent, Pending, and Recently Sold listings. Recently Sold listings are properties which were sold within the last three years. After that period listings are no longer displayed in MLSListings.com. Pending listings are properties under contract and no longer available for sale. Contingent listings are properties where there is an accepted offer, and seller may be seeking back-up offers. Active listings are available for sale.
This listing information is up-to-date as of January 07, 2025. For the most current information, please contact Erin Collins, (951) 833-9736
