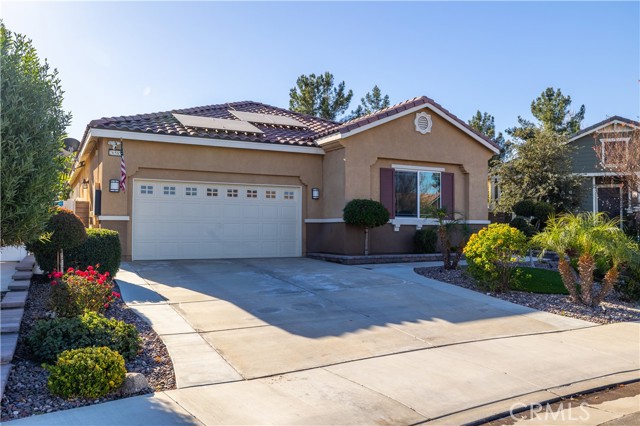26585 Verdant Cir, Menifee, CA 92584
$575,000 Mortgage Calculator Sold on May 9, 2025 Single Family Residence
Property Details
About this Property
Just Reduced!! Gorgeous turnkey home in the Orchid/Primrose gated 55+ active community offers a wealth of amenities that make it truly special. As you step inside to the open concept floor plan, you'll notice the elegant wainscoting throughout, fresh neutral paint and beautiful vinyl laminate wood flooring that creates a welcoming atmosphere. The spacious family room features a cozy fireplace, perfect for relaxing evenings. The large kitchen boasts a large center island with quartz countertops, stainless steel appliances and walk-in pantry, ideal for meal prep and storage. Separate laundry room with sink and cabinets. Mudroom space with bench next to entry from garage. The dedicated office space includes built-in cabinetry with a quartz desktop, providing both functionality and style. Ceiling fans in every room add comfort and a touch of sophistication. The master suite is a true retreat, with ample space with a custom tile walk-in shower and walk in closet the size of a room. For energy efficiency, the home is equipped with solar panels and a whole house fan, ensuring comfort year-round while helping to reduce energy costs. The backyard is an entertainer’s dream, featuring a large patio with three ceiling fans, a pergola with a ceiling fan, a built-in gas firepit, and a built-in
MLS Listing Information
MLS #
CRSW25005064
MLS Source
California Regional MLS
Interior Features
Bedrooms
Ground Floor Bedroom, Primary Suite/Retreat
Kitchen
Exhaust Fan, Other, Pantry
Appliances
Dishwasher, Exhaust Fan, Garbage Disposal, Hood Over Range, Microwave, Other, Oven - Self Cleaning, Oven Range - Built-In, Refrigerator
Fireplace
Family Room
Laundry
In Laundry Room, Other
Cooling
Ceiling Fan, Central Forced Air, Other, Whole House Fan
Heating
Central Forced Air
Exterior Features
Roof
Tile
Foundation
Slab
Pool
Community Facility, In Ground, Spa - Community Facility
Parking, School, and Other Information
Garage/Parking
Garage, Other, Garage: 2 Car(s)
High School District
Perris Union High
Water
Other
HOA Fee
$104
HOA Fee Frequency
Monthly
Complex Amenities
Barbecue Area, Community Pool, Gym / Exercise Facility, Picnic Area
Neighborhood: Around This Home
Neighborhood: Local Demographics
Market Trends Charts
26585 Verdant Cir is a Single Family Residence in Menifee, CA 92584. This 1,988 square foot property sits on a 6,098 Sq Ft Lot and features 2 bedrooms & 2 full bathrooms. It is currently priced at $575,000 and was built in 2018. This address can also be written as 26585 Verdant Cir, Menifee, CA 92584.
©2025 California Regional MLS. All rights reserved. All data, including all measurements and calculations of area, is obtained from various sources and has not been, and will not be, verified by broker or MLS. All information should be independently reviewed and verified for accuracy. Properties may or may not be listed by the office/agent presenting the information. Information provided is for personal, non-commercial use by the viewer and may not be redistributed without explicit authorization from California Regional MLS.
Presently MLSListings.com displays Active, Contingent, Pending, and Recently Sold listings. Recently Sold listings are properties which were sold within the last three years. After that period listings are no longer displayed in MLSListings.com. Pending listings are properties under contract and no longer available for sale. Contingent listings are properties where there is an accepted offer, and seller may be seeking back-up offers. Active listings are available for sale.
This listing information is up-to-date as of May 10, 2025. For the most current information, please contact Sylvia Weathers, (951) 283-4161
