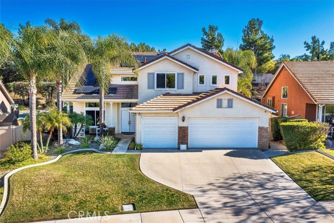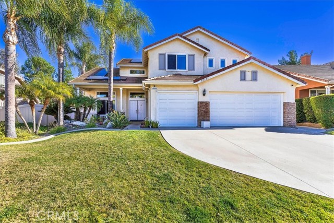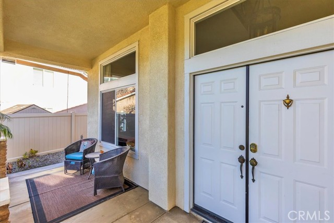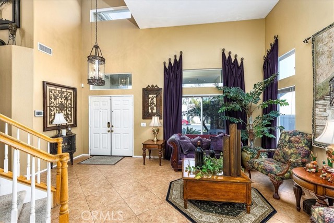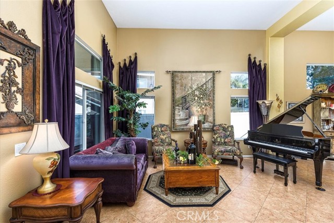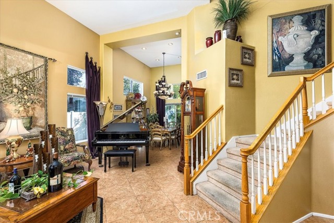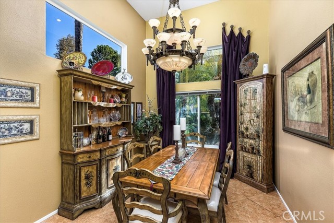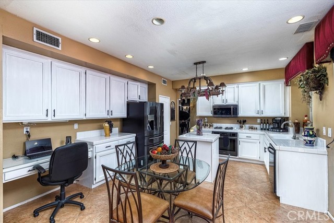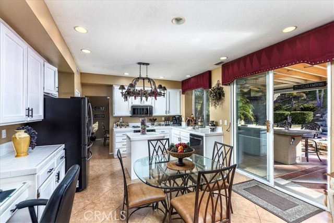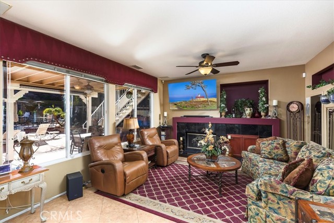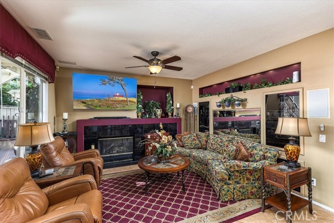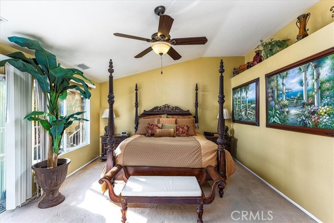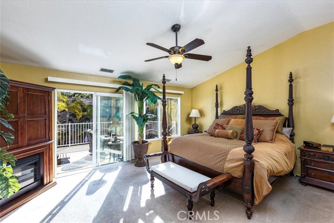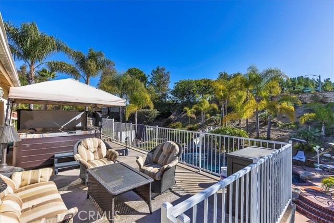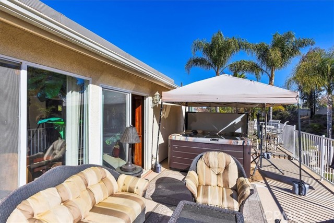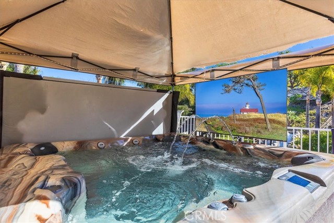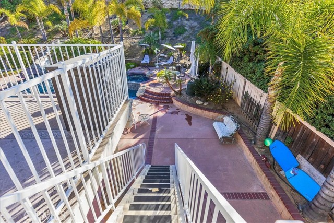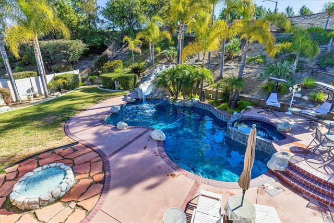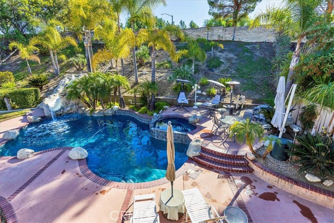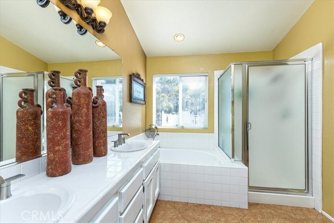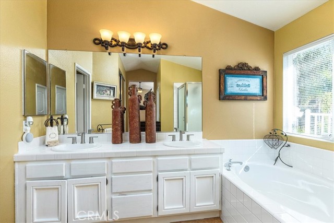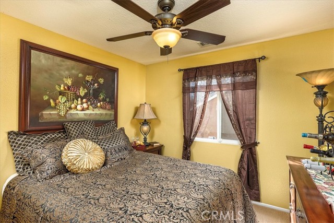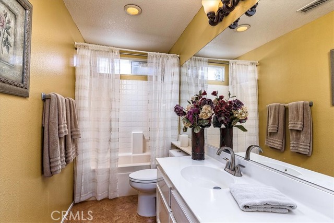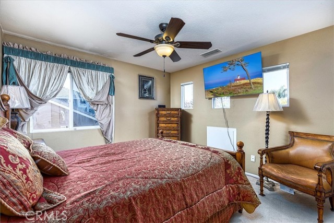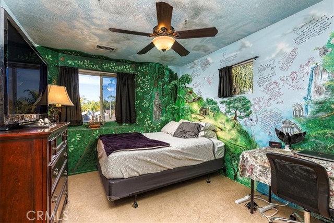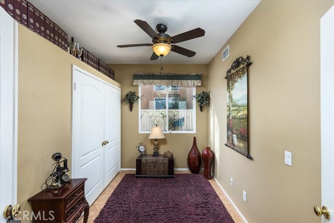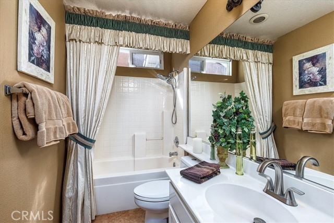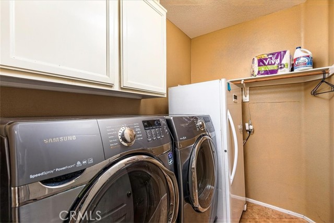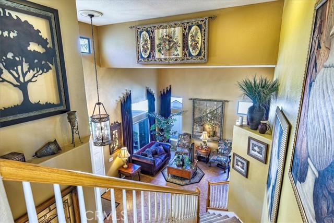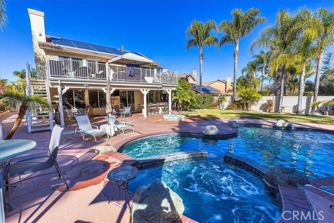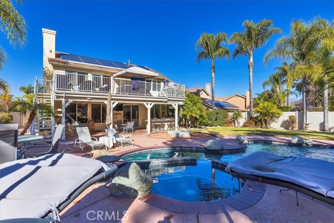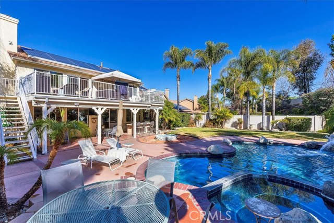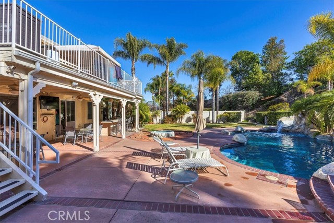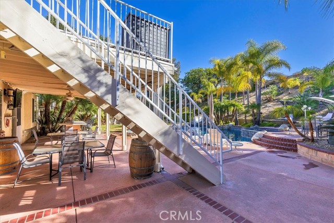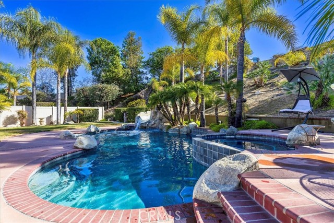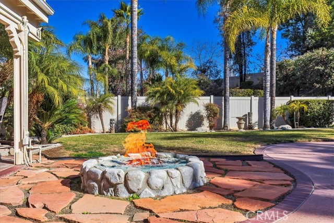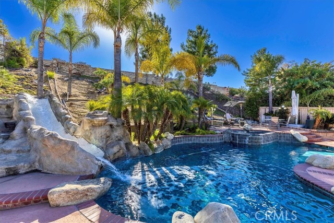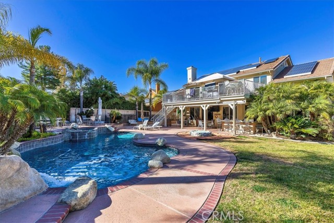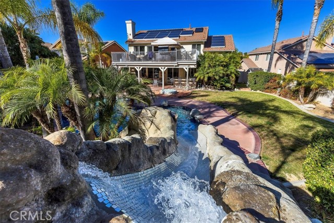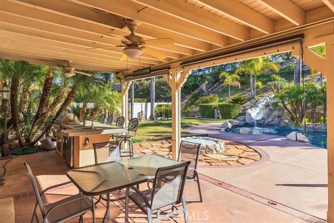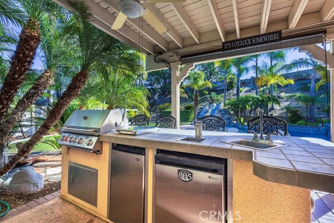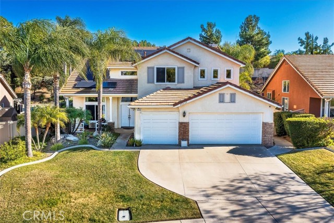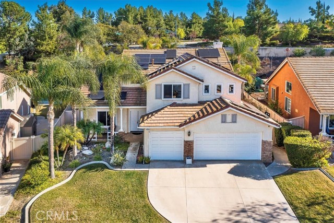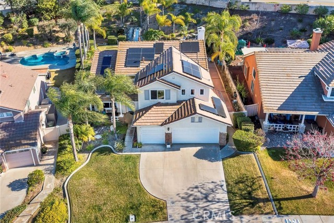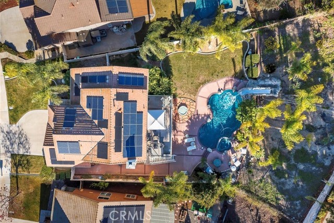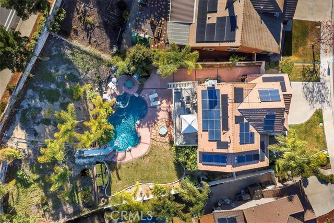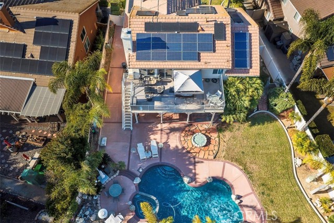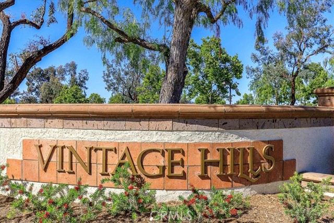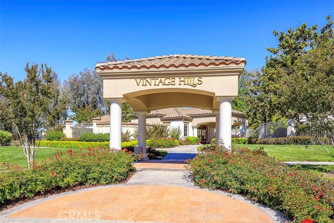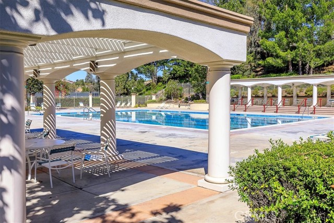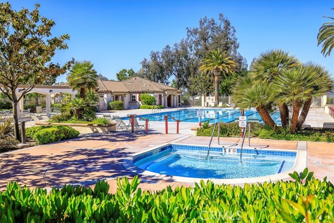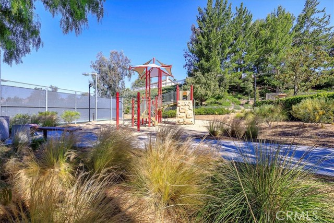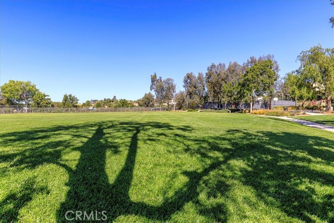Property Details
About this Property
Welcome to your private paradise nestled in the lovely Vintage Hills community. Beautiful curb appeal enticing you to enter through the double doors to the delightful formal living room, where you'll meet the custom window coverings and 2 story ceilings. You can sweep to the left to take you to the splendid formal dining area or the right where you will be directed to the downstairs bedroom and bath. Either way you decide to go, you will be swept around a corner into the charming kitchen adorned with newer appliances, recessed lighting, ample cabinet space, and an eating area. The kitchen is open to the comfy family room adorned with a gas fireplace, surround sound, and ambient lighting. The rear of the house is appointed with large windows and an automatic sliding glass door to take advantage of the view of the captivating back yard. Upstairs you will find an oversized primary bedroom with an ensuite including a private water closet, mirrored wardrobe doors, large soaking tub, separate shower, dual sink vanity, and a balcony with a private newer jacuzzi. Three large additional secondary bedrooms and a full hall bath complete the upstairs. As you walk into the stunning back yard, your eyes will immediately gaze upon the enchanting pool, adorned with a water slide and jacuzzi.
MLS Listing Information
MLS #
CRSW25006151
MLS Source
California Regional MLS
Days on Site
6
Interior Features
Bedrooms
Ground Floor Bedroom, Primary Suite/Retreat
Kitchen
Other, Pantry
Appliances
Dishwasher, Garbage Disposal, Microwave, Other, Oven - Electric, Oven - Self Cleaning, Refrigerator
Dining Room
Dining "L", In Kitchen
Family Room
Other
Fireplace
Family Room, Gas Starter
Laundry
In Laundry Room
Cooling
Ceiling Fan, Central Forced Air, Whole House Fan
Heating
Central Forced Air, Heat Pump
Exterior Features
Roof
Tile
Foundation
Slab
Pool
Community Facility, Heated, In Ground, Pool - Yes, Spa - Private
Parking, School, and Other Information
Garage/Parking
Attached Garage, Garage, Gate/Door Opener, Other, Garage: 3 Car(s)
Elementary District
Temecula Valley Unified
High School District
Temecula Valley Unified
Water
Other
HOA Fee
$120
HOA Fee Frequency
Monthly
Complex Amenities
Barbecue Area, Club House, Community Pool, Picnic Area, Playground
Neighborhood: Around This Home
Neighborhood: Local Demographics
Market Trends Charts
Nearby Homes for Sale
42332 Camino Merano is a Single Family Residence in Temecula, CA 92592. This 2,526 square foot property sits on a 0.35 Acres Lot and features 5 bedrooms & 3 full bathrooms. It is currently priced at $899,900 and was built in 1996. This address can also be written as 42332 Camino Merano, Temecula, CA 92592.
©2025 California Regional MLS. All rights reserved. All data, including all measurements and calculations of area, is obtained from various sources and has not been, and will not be, verified by broker or MLS. All information should be independently reviewed and verified for accuracy. Properties may or may not be listed by the office/agent presenting the information. Information provided is for personal, non-commercial use by the viewer and may not be redistributed without explicit authorization from California Regional MLS.
Presently MLSListings.com displays Active, Contingent, Pending, and Recently Sold listings. Recently Sold listings are properties which were sold within the last three years. After that period listings are no longer displayed in MLSListings.com. Pending listings are properties under contract and no longer available for sale. Contingent listings are properties where there is an accepted offer, and seller may be seeking back-up offers. Active listings are available for sale.
This listing information is up-to-date as of January 13, 2025. For the most current information, please contact Donna Blanchard, (951) 723-1333
