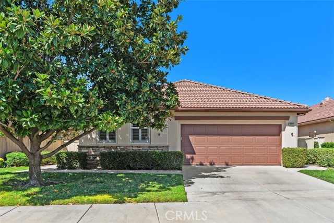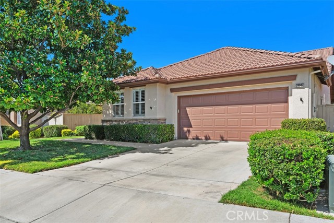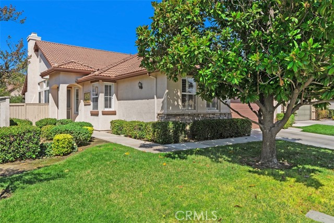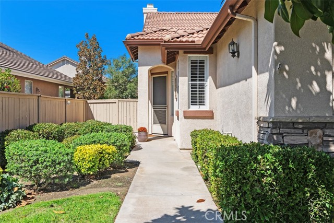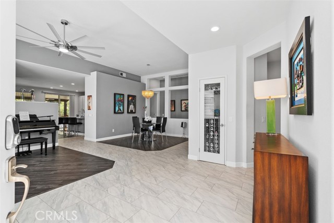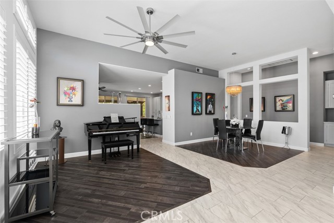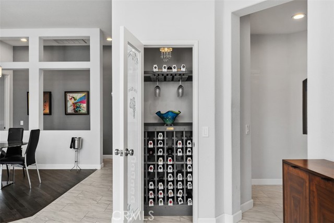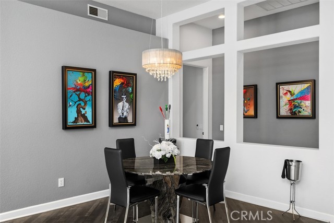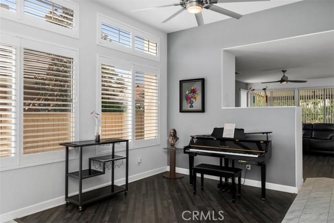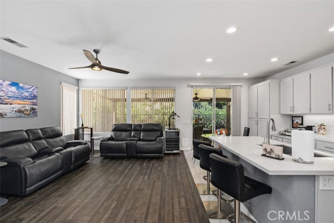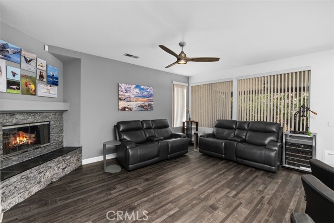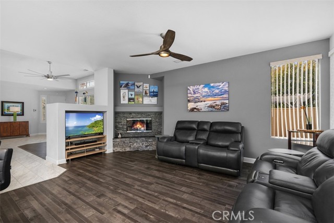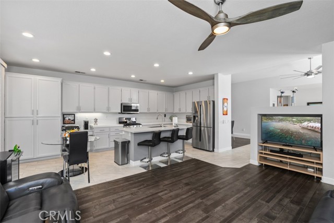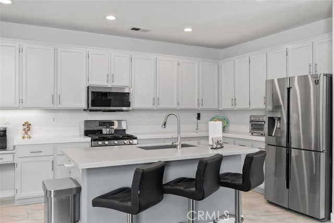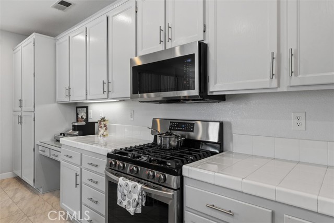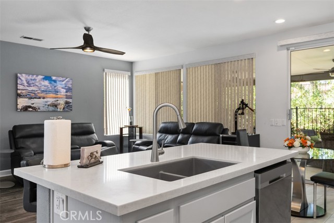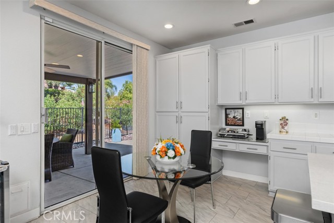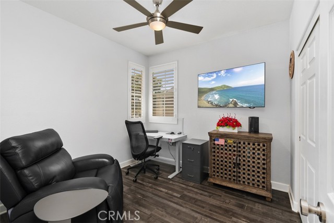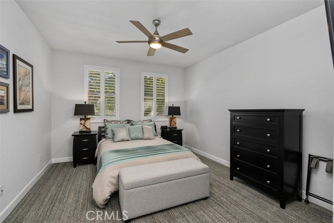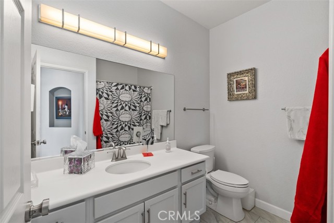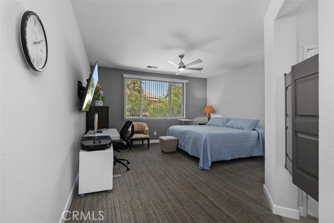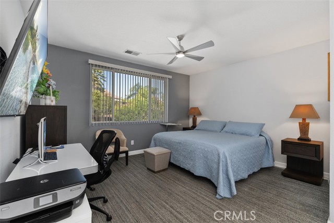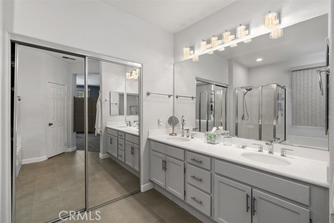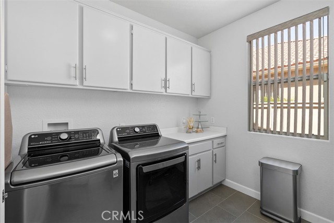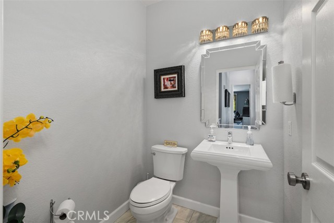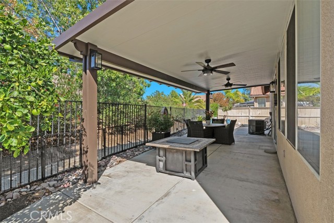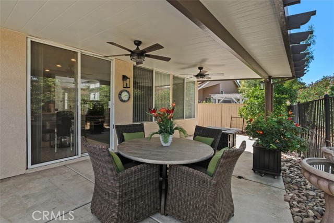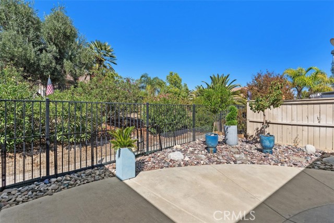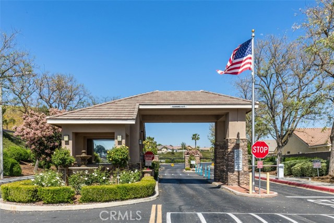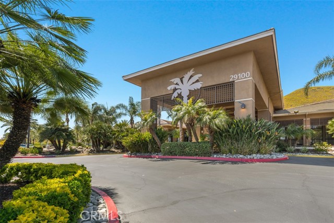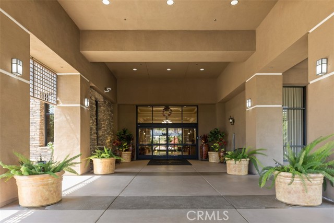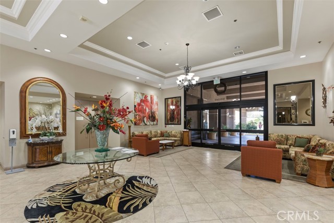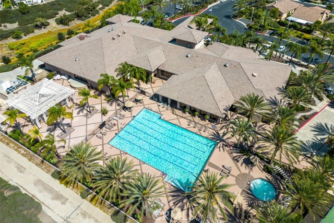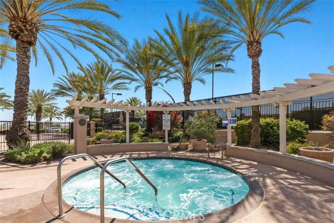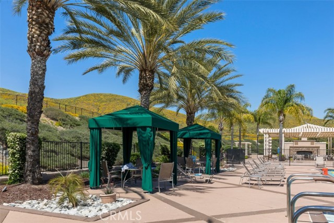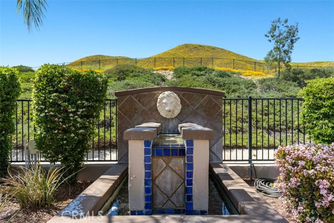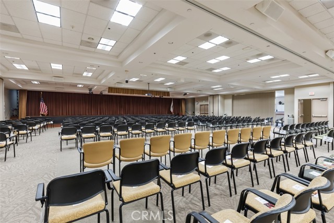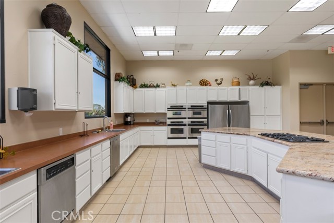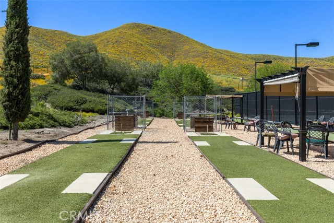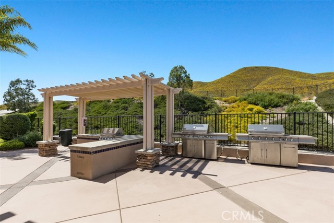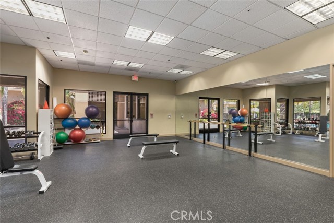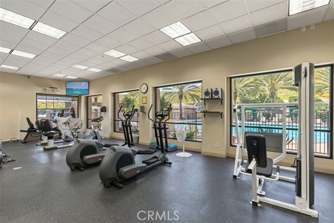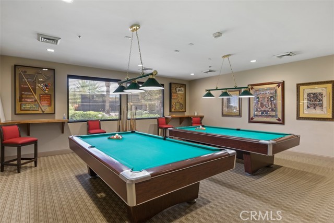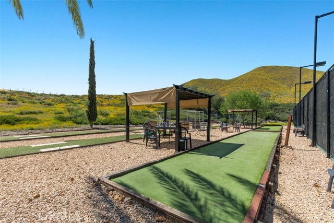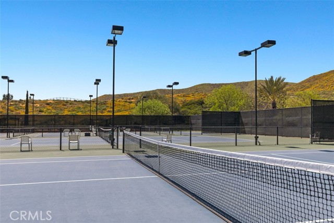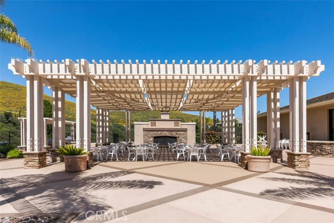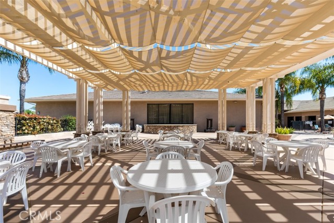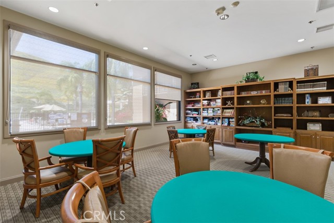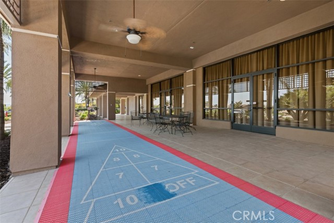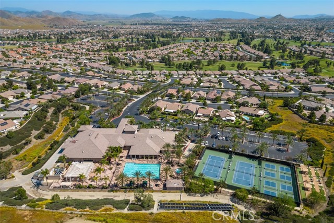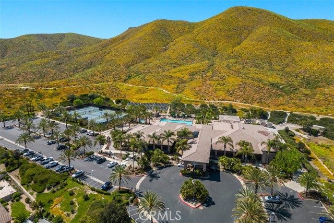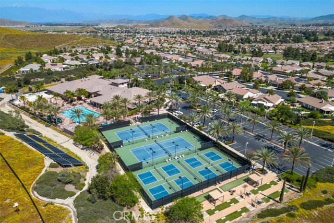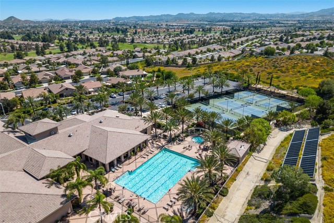Property Details
About this Property
This 100% Turn Key Beauty is PRICED TO SELL! Your opportunity to own a true 3 bedroom home in the 55+ Gate Guarded Community of OASIS- move in ready! RARE 3 bedroom with two full baths and a Powder Room! This is a Dual-Primary Floor Plan with two of the bedrooms & full bath at the opposite end of the home in a separate wing. Fantastic Chefs Kitchen with Large Quartz Island with dual mount- shadow grey Granite Farm Sink. Breakfast Bar seating for 3-4 and well as a cozy Breakfast Nook to enjoy the rear yard Fountain and birds. Abundance of storage and a full wall Pantry complete. Kitchen opens to an expansive Family Room with a Custom Stacked Stone Raised Hearth Fireplace. Fireplace features real Frye Gas Logs with Glowing Embers. 5" Base Molding. Partial Plantation Shutters and 5 Custom Ceiling Fans. Full dinning area with a Custom built-in Wine Storage area ( with matching mini Chandelier to the Dinning Room). Luxury Vinyl Plank Flooring and newer Berber style carpet in two of the bedrooms. ADDITIONAL Features include: New Interior paint, LED lighting through out, INSTANT HOT WATER, 220 VOLT ELECTRIC CAR CHARGER, updated bathroom fixtures and an Alarm System. Outstanding low maintenance rear yard featuring a FULLY INSULATED patio cover with 2 fans & lighting, fire pit, fountain
MLS Listing Information
MLS #
CRSW25007266
MLS Source
California Regional MLS
Days on Site
1
Interior Features
Bedrooms
Ground Floor Bedroom, Primary Suite/Retreat, Primary Suite/Retreat - 2+
Kitchen
Exhaust Fan, Other, Pantry
Appliances
Dishwasher, Exhaust Fan, Freezer, Garbage Disposal, Ice Maker, Microwave, Other, Oven - Gas, Oven Range, Oven Range - Gas, Dryer, Washer
Dining Room
Breakfast Bar, Breakfast Nook, Formal Dining Room, Other
Family Room
Other, Separate Family Room
Fireplace
Decorative Only, Family Room, Other Location, Raised Hearth
Laundry
Hookup - Gas Dryer, In Laundry Room, Other
Cooling
Ceiling Fan, Central Forced Air, Central Forced Air - Electric, Other
Heating
Central Forced Air, Forced Air, Gas
Exterior Features
Roof
Tile
Foundation
Slab
Pool
Community Facility, None
Style
Contemporary
Parking, School, and Other Information
Garage/Parking
Garage, Gate/Door Opener, Guest / Visitor Parking, Garage: 2 Car(s)
High School District
Perris Union High
Water
Other
HOA Fee
$330
HOA Fee Frequency
Monthly
Complex Amenities
Barbecue Area, Billiard Room, Club House, Community Pool, Conference Facilities, Game Room, Gym / Exercise Facility, Other
Zoning
SP ZONE
Neighborhood: Around This Home
Neighborhood: Local Demographics
Market Trends Charts
Nearby Homes for Sale
28942 Lake Fork Dr is a Single Family Residence in Menifee, CA 92584. This 2,085 square foot property sits on a 6,534 Sq Ft Lot and features 3 bedrooms & 2 full and 1 partial bathrooms. It is currently priced at $525,000 and was built in 2001. This address can also be written as 28942 Lake Fork Dr, Menifee, CA 92584.
©2025 California Regional MLS. All rights reserved. All data, including all measurements and calculations of area, is obtained from various sources and has not been, and will not be, verified by broker or MLS. All information should be independently reviewed and verified for accuracy. Properties may or may not be listed by the office/agent presenting the information. Information provided is for personal, non-commercial use by the viewer and may not be redistributed without explicit authorization from California Regional MLS.
Presently MLSListings.com displays Active, Contingent, Pending, and Recently Sold listings. Recently Sold listings are properties which were sold within the last three years. After that period listings are no longer displayed in MLSListings.com. Pending listings are properties under contract and no longer available for sale. Contingent listings are properties where there is an accepted offer, and seller may be seeking back-up offers. Active listings are available for sale.
This listing information is up-to-date as of January 15, 2025. For the most current information, please contact Jodi Diago, (951) 265-5288
