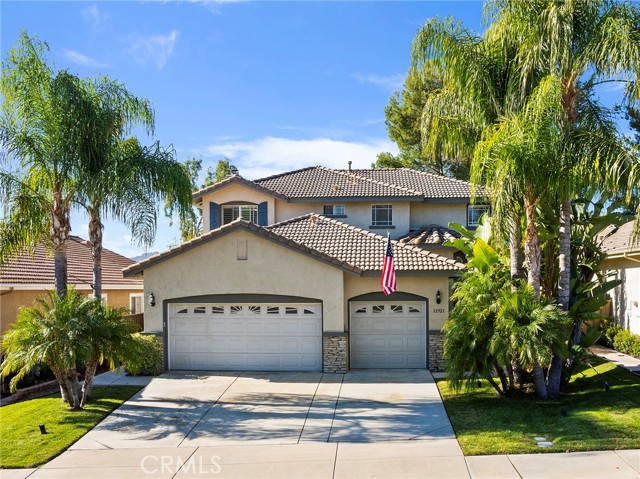32921 Adelante St, Temecula, CA 92592
$788,000 Mortgage Calculator Sold on Jun 23, 2025 Single Family Residence
Property Details
About this Property
VIEW HOME - Original owner - Property has panoramic mountain views and is bordered by single story homes on either side providing natural light and privacy - 9 ft ceilings up and down – 8” Crown molding in entry - Custom built-in entertainment center in family room and bookshelf in upstairs hallway - White painted maple plantation shutters on every window except 2 that open vertically which have maple blinds - 6” baseboard molding in every room but one, toilets were removed to install molding in bathrooms – Master Bedroom including Bath and closet is 390 sf – 5th bedroom currently used as office, built-in furniture can stay or be removed - Laundry room has custom counter, full extension draws, and cabinets above the counter– Door jams modified to provided additional security - Garage has 10.5 ft ceilings with white cabinets installed on legs which will allow you to easily hose or blow out the entire garage floor - Ten 48” fluorescent lights provide ample lighting for all your projects – Low maintenance mature landscaping has perimeter areas covered with 2”- 4” river rock - Extensive low voltage landscape lighting in front and back including 2 adjustable overhead 50 watt lights – Private rear yard is situated above a 1.2 acre park - Enjoy awesome views of Sunrise, Sunset, and Low
MLS Listing Information
MLS #
CRSW25007514
MLS Source
California Regional MLS
Interior Features
Bedrooms
Ground Floor Bedroom, Primary Suite/Retreat
Kitchen
Other
Appliances
Dishwasher, Other, Oven - Gas, Oven Range, Oven Range - Gas, Refrigerator
Dining Room
Breakfast Bar, Breakfast Nook, Formal Dining Room, Other
Family Room
Other, Separate Family Room
Fireplace
Family Room, Gas Burning, Raised Hearth, Wood Burning
Laundry
In Laundry Room, Other
Cooling
Ceiling Fan, Central Forced Air, Central Forced Air - Gas
Heating
Central Forced Air, Forced Air, Gas
Exterior Features
Roof
Concrete, Shingle
Foundation
Slab
Pool
Community Facility, Spa - Community Facility
Style
Contemporary
Parking, School, and Other Information
Garage/Parking
Attached Garage, Garage, Gate/Door Opener, Other, Private / Exclusive, Side By Side, Garage: 3 Car(s)
Elementary District
Temecula Valley Unified
High School District
Temecula Valley Unified
Water
Other
HOA Fee
$120
HOA Fee Frequency
Monthly
Complex Amenities
Barbecue Area, Club House, Community Pool, Conference Facilities, Gym / Exercise Facility, Picnic Area, Playground
Zoning
RESIDENTIAL
Neighborhood: Around This Home
Neighborhood: Local Demographics
Market Trends Charts
32921 Adelante St is a Single Family Residence in Temecula, CA 92592. This 2,250 square foot property sits on a 5,227 Sq Ft Lot and features 5 bedrooms & 3 full bathrooms. It is currently priced at $788,000 and was built in 2001. This address can also be written as 32921 Adelante St, Temecula, CA 92592.
©2025 California Regional MLS. All rights reserved. All data, including all measurements and calculations of area, is obtained from various sources and has not been, and will not be, verified by broker or MLS. All information should be independently reviewed and verified for accuracy. Properties may or may not be listed by the office/agent presenting the information. Information provided is for personal, non-commercial use by the viewer and may not be redistributed without explicit authorization from California Regional MLS.
Presently MLSListings.com displays Active, Contingent, Pending, and Recently Sold listings. Recently Sold listings are properties which were sold within the last three years. After that period listings are no longer displayed in MLSListings.com. Pending listings are properties under contract and no longer available for sale. Contingent listings are properties where there is an accepted offer, and seller may be seeking back-up offers. Active listings are available for sale.
This listing information is up-to-date as of June 24, 2025. For the most current information, please contact Charles Monica, (951) 764-7057
