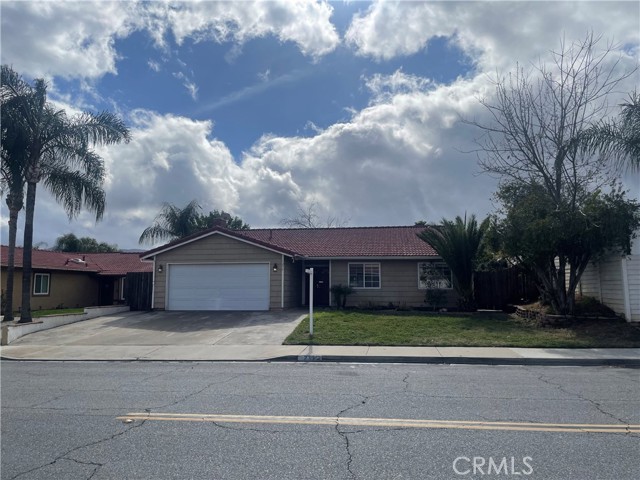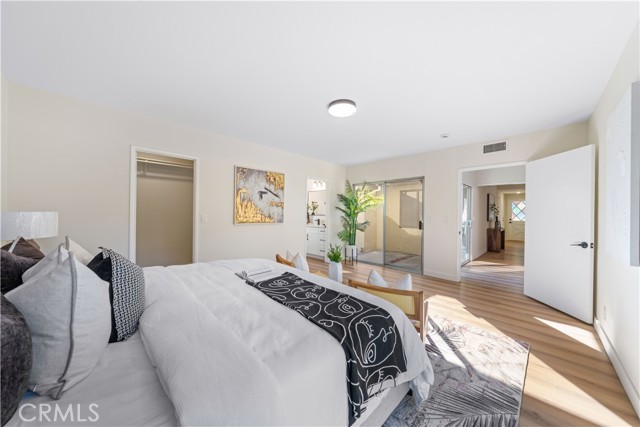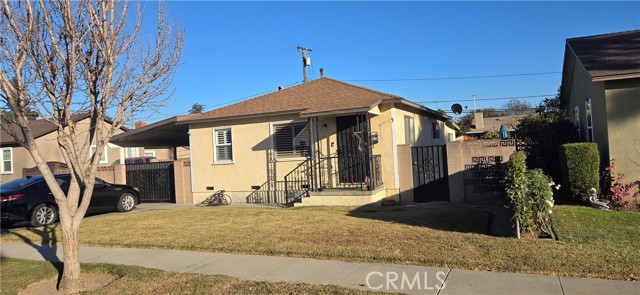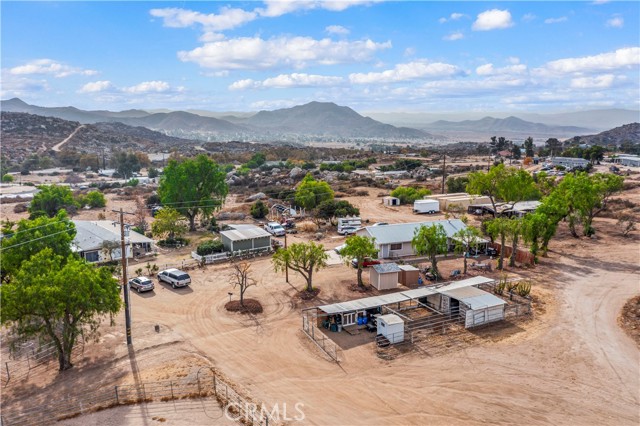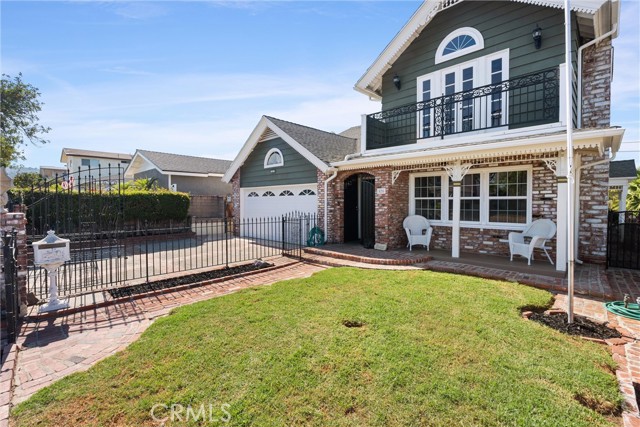275 Jessica St, Lake Elsinore, CA 92530
$500,000 Mortgage Calculator Sold on Mar 25, 2025 Single Family Residence
Property Details
About this Property
A Great location in Lake Elsinore!!! Close to schools and not too far from the Lake. Property has a Primary Suite and two other Bedrooms. The Primary suite has a siding glass door to the backyard. Two Mirrored wardrobe closets along with a ceiling fan with light. A full Bath is off the hallway shared by the other two bedrooms. Kitchen is U-shaped with a garden window above the sink looking out to the backyard. Breakfast counter height eating area in the Kitchen. Family room is open to the kitchen and has a beautiful corner brick fireplace. gas starter. Family room has a ceiling fan with light. Sliding glass door opens to side of house. Living room and Dining room are open to each other. Both look out to the backyard. Dining room has sliding glass door to backyard. Outdoor Patio across the whole back of the house. Treehouse like structure with climbing stairs and platform at the top. Swing attached to tree. Outdoor Shed. Couple of citrus trees in the backyard. Backyard is dirt but has planters, concrete patio and sidewalks. Retainer wall needs some attention.
Your path to home ownership starts here. Let us help you calculate your monthly costs.
MLS Listing Information
MLS #
CRSW25015109
MLS Source
California Regional MLS
Interior Features
Bedrooms
Ground Floor Bedroom, Primary Suite/Retreat
Appliances
Hood Over Range, Oven - Self Cleaning, Oven Range, Oven Range - Gas
Dining Room
Breakfast Bar, Formal Dining Room
Family Room
Separate Family Room
Fireplace
Family Room, Gas Starter
Laundry
In Garage
Cooling
Ceiling Fan, Central Forced Air
Heating
Central Forced Air
Exterior Features
Roof
Tile
Foundation
Slab
Pool
None
Style
Traditional
Parking, School, and Other Information
Garage/Parking
Attached Garage, Garage, Other, Storage - RV, Garage: 2 Car(s)
Elementary District
Lake Elsinore Unified
High School District
Lake Elsinore Unified
HOA Fee
$0
School Ratings
Nearby Schools
| Schools | Type | Grades | Distance | Rating |
|---|---|---|---|---|
| Machado Elementary School | public | K-5 | 0.39 mi | |
| Terra Cotta Middle School | public | 6-8 | 0.93 mi | |
| Withrow Elementary School | public | K-5 | 1.13 mi | |
| Lakeside High School | public | 9-12 | 1.36 mi | |
| Alberhill Elementary | public | K-5 | 1.40 mi | |
| Rice Canyon Elementary School | public | K-5 | 1.53 mi | |
| Temescal Canyon High School | public | 9-12 | 1.93 mi | |
| Elsinore Middle School | public | 6-8 | 2.41 mi | |
| Valley Adult | public | UG | 2.42 mi | N/A |
| Preschool | public | UG | 2.42 mi | N/A |
| Ortega High School | public | 9-12 | 2.42 mi | |
| Keith Mccarthy Academy | public | K-12 | 2.46 mi | |
| Elsinore Elementary School | public | K-5 | 2.85 mi | |
| Earl Warren Elementary School | public | K-5 | 3.48 mi | |
| Luiseño School | public | K-8 | 3.70 mi | |
| Railroad Canyon Elementary School | public | K-5 | 4.26 mi |
Neighborhood: Around This Home
Neighborhood: Local Demographics
275 Jessica St is a Single Family Residence in Lake Elsinore, CA 92530. This 1,502 square foot property sits on a 7,405 Sq Ft Lot and features 3 bedrooms & 2 full bathrooms. It is currently priced at $500,000 and was built in 1986. This address can also be written as 275 Jessica St, Lake Elsinore, CA 92530.
©2025 California Regional MLS. All rights reserved. All data, including all measurements and calculations of area, is obtained from various sources and has not been, and will not be, verified by broker or MLS. All information should be independently reviewed and verified for accuracy. Properties may or may not be listed by the office/agent presenting the information. Information provided is for personal, non-commercial use by the viewer and may not be redistributed without explicit authorization from California Regional MLS.
Presently MLSListings.com displays Active, Contingent, Pending, and Recently Sold listings. Recently Sold listings are properties which were sold within the last three years. After that period listings are no longer displayed in MLSListings.com. Pending listings are properties under contract and no longer available for sale. Contingent listings are properties where there is an accepted offer, and seller may be seeking back-up offers. Active listings are available for sale.
This listing information is up-to-date as of March 25, 2025. For the most current information, please contact Jan Harris

