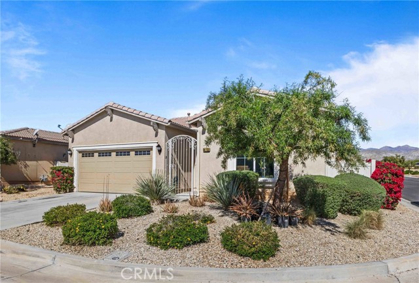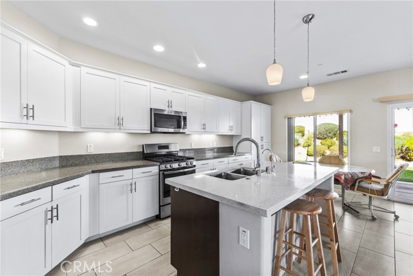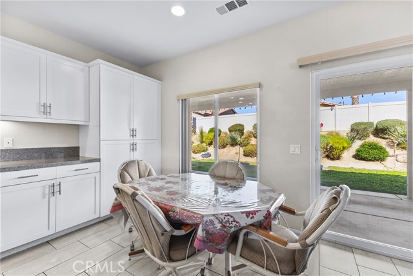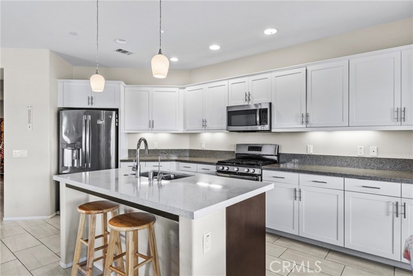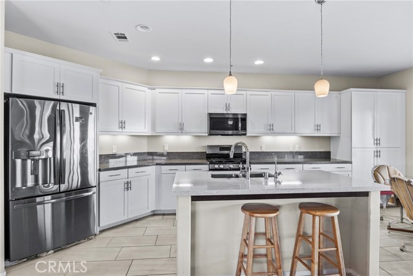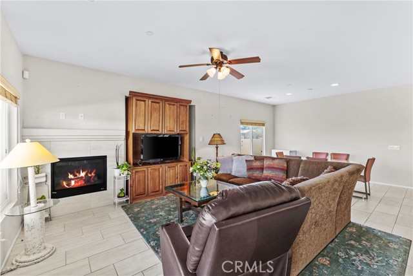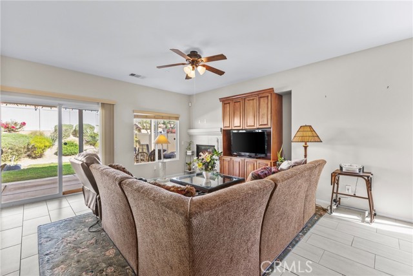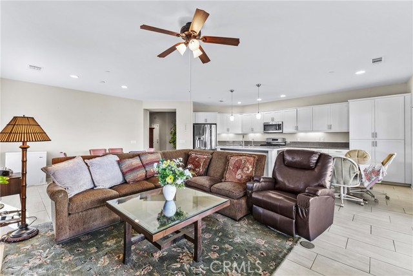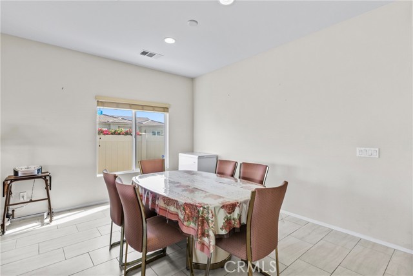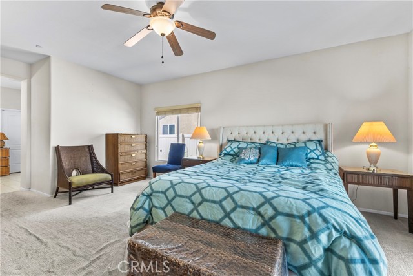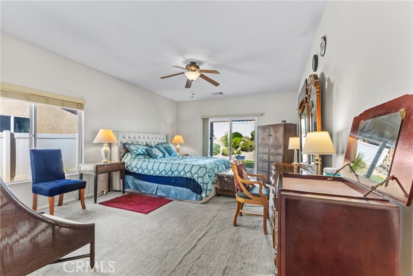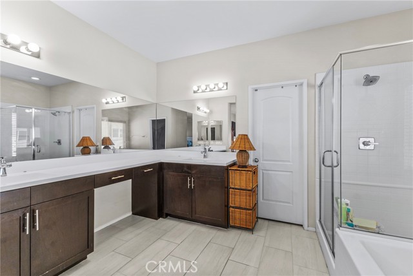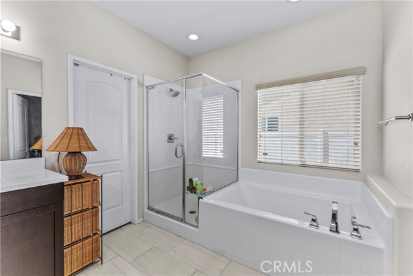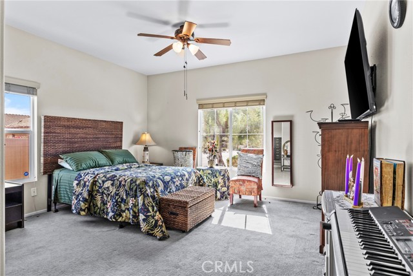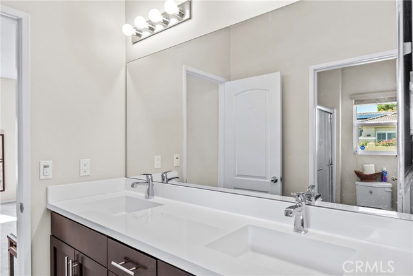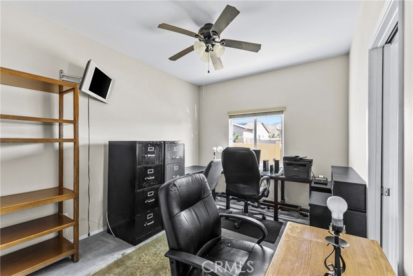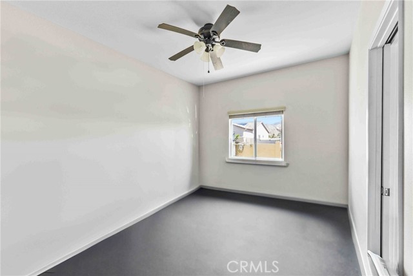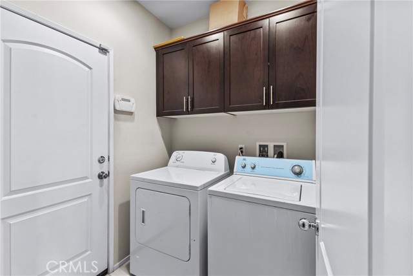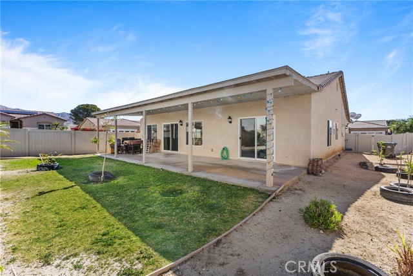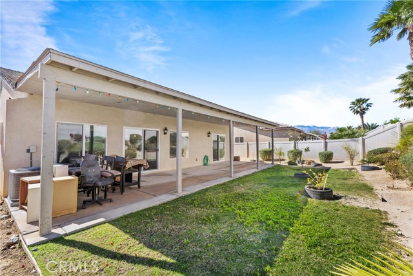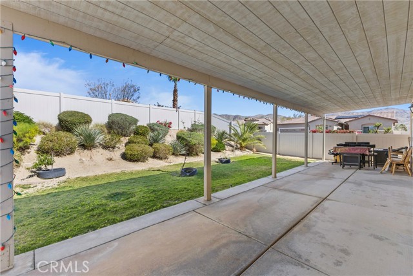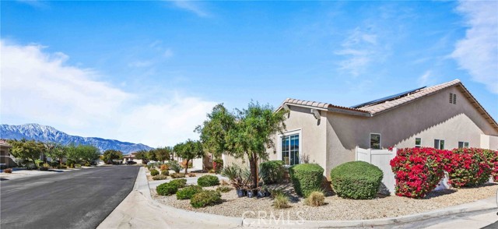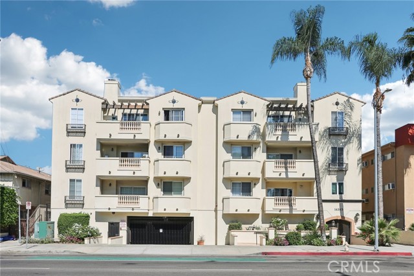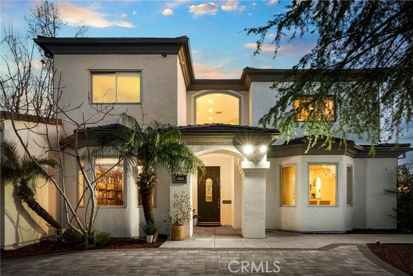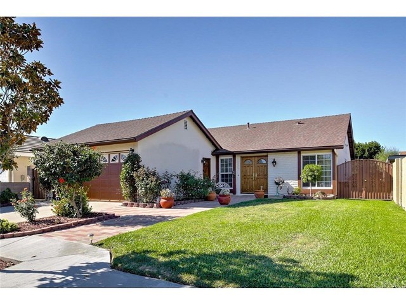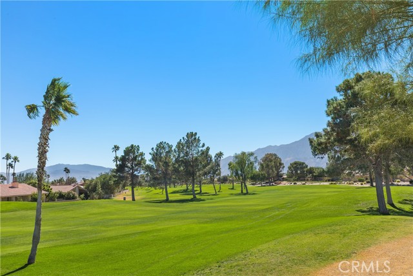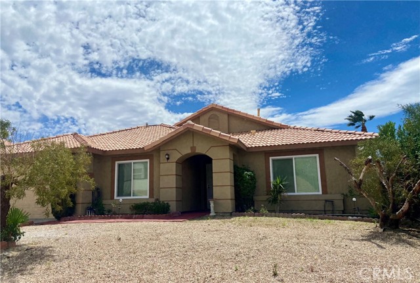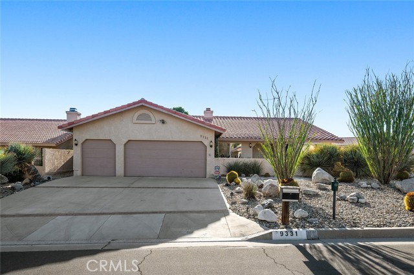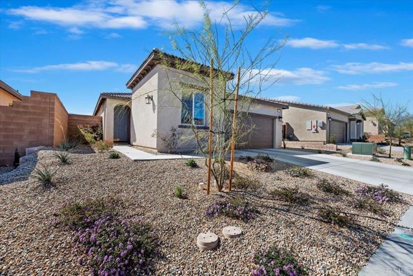64132 Apache Mountain St, Desert Hot Springs, CA 92240
$478,999 Mortgage Calculator Active Single Family Residence
Property Details
About this Property
Beautiful single story Located in the Beautiful Gated Community of Mountain View. This Unique Floor Plan offers a Large Elegant Primary Bedroom Suite Opposite of the secondary Bedrooms and Guest Bath. This 3 Bedroom 2 and a half bath Floor Plan is perfect for couples, busy executives and active families. Step into your own private retreat with beautifully maintained landscaping and a spacious backyard, perfect for relaxing or entertaining. Enjoy breathtaking mountain views from your covered patio, offering the perfect spot for morning coffee or evening sunsets. Plus, with potential space to park your RV, this home offers both convenience and versatility. Discover the perfect blend of comfort and convenience in this stunning community! Enjoy the community amenities, including a resort-style swimming pool, basketball and sport courts, and gated access for added security. With common area maintenance included, you can focus on enjoying your home and the vibrant surroundings. Located just minutes from the best shopping, dining, and entertainment options, this is the lifestyle you’ve been looking for! Don’t miss out—schedule a tour today!
Your path to home ownership starts here. Let us help you calculate your monthly costs.
MLS Listing Information
MLS #
CRSW25050823
MLS Source
California Regional MLS
Days on Site
26
Interior Features
Bedrooms
Ground Floor Bedroom
Appliances
Dishwasher, Microwave, Oven - Gas, Oven Range - Gas, Refrigerator
Fireplace
Living Room
Laundry
In Laundry Room
Cooling
Central Forced Air
Heating
Central Forced Air
Exterior Features
Pool
Community Facility
Parking, School, and Other Information
Garage/Parking
Garage: 2 Car(s)
Elementary District
Desert Center Unified
High School District
Desert Center Unified
HOA Fee
$142
HOA Fee Frequency
Monthly
Complex Amenities
Community Pool, Golf Course, Playground
Contact Information
Listing Agent
Antonio Mendoza
AVM Real Estate Services
License #: 01867817
Phone: (323) 605-4894
Co-Listing Agent
Kryzl Tran
AVM Real Estate Services
License #: 02051620
Phone: –
School Ratings
Nearby Schools
| Schools | Type | Grades | Distance | Rating |
|---|---|---|---|---|
| Painted Hills Middle School | public | 6-8 | 1.46 mi | |
| Bella Vista Elementary School | public | K-5 | 1.61 mi | |
| Desert Hot Springs High School | public | 9-12 | 1.79 mi | |
| Two Bunch Palms Elementary School | public | K-5 | 3.08 mi | |
| Cabot Yerxa Elementary School | public | K-5 | 3.42 mi | |
| Desert Springs Middle School | public | 6-8 | 3.53 mi | |
| Bubbling Wells Elementary School | public | K-5 | 4.35 mi |
Neighborhood: Around This Home
Neighborhood: Local Demographics
Market Trends Charts
Nearby Homes for Sale
64132 Apache Mountain St is a Single Family Residence in Desert Hot Springs, CA 92240. This 1,907 square foot property sits on a 7,405 Sq Ft Lot and features 3 bedrooms & 2 full and 1 partial bathrooms. It is currently priced at $478,999 and was built in 2015. This address can also be written as 64132 Apache Mountain St, Desert Hot Springs, CA 92240.
©2025 California Regional MLS. All rights reserved. All data, including all measurements and calculations of area, is obtained from various sources and has not been, and will not be, verified by broker or MLS. All information should be independently reviewed and verified for accuracy. Properties may or may not be listed by the office/agent presenting the information. Information provided is for personal, non-commercial use by the viewer and may not be redistributed without explicit authorization from California Regional MLS.
Presently MLSListings.com displays Active, Contingent, Pending, and Recently Sold listings. Recently Sold listings are properties which were sold within the last three years. After that period listings are no longer displayed in MLSListings.com. Pending listings are properties under contract and no longer available for sale. Contingent listings are properties where there is an accepted offer, and seller may be seeking back-up offers. Active listings are available for sale.
This listing information is up-to-date as of March 31, 2025. For the most current information, please contact Antonio Mendoza, (323) 605-4894
