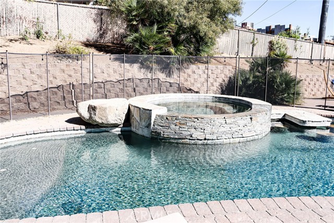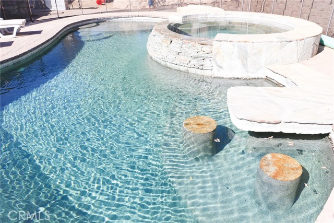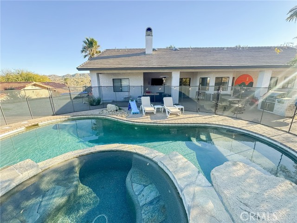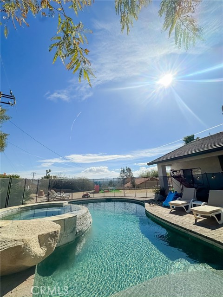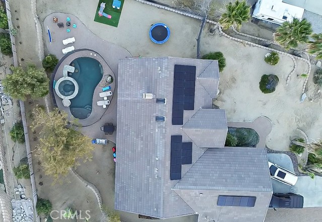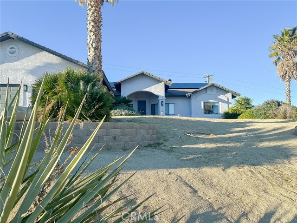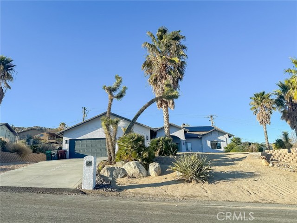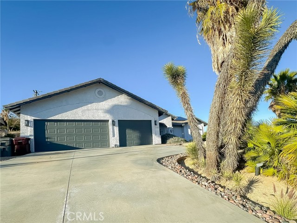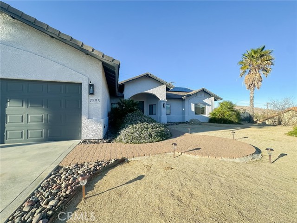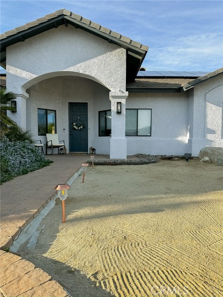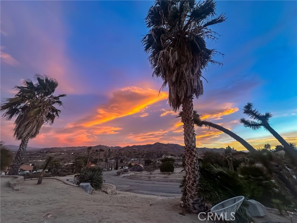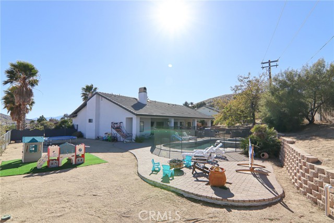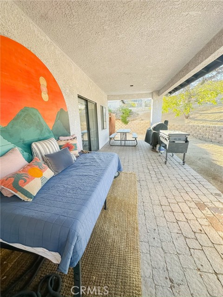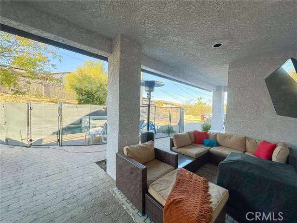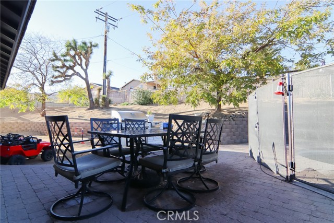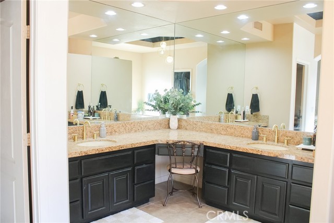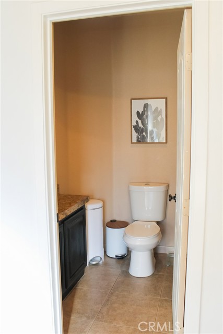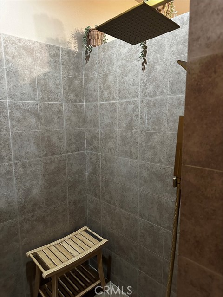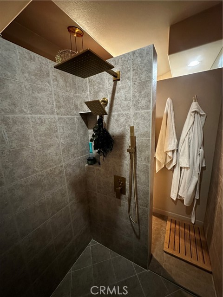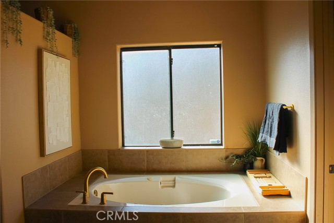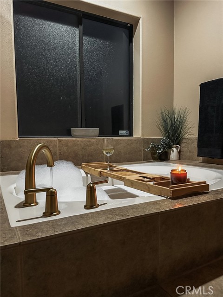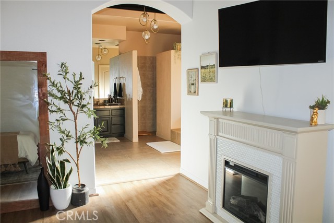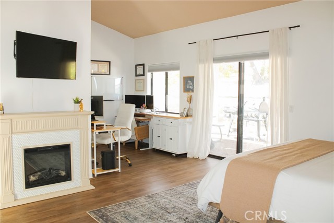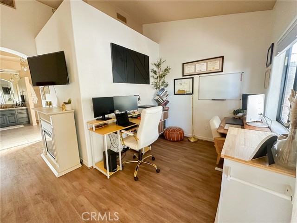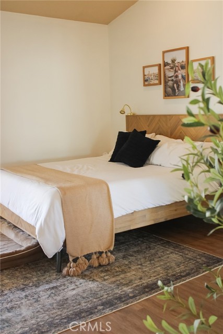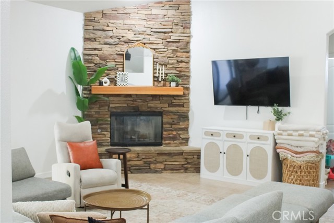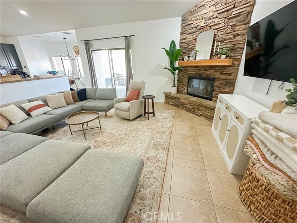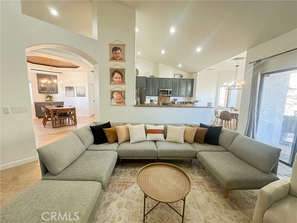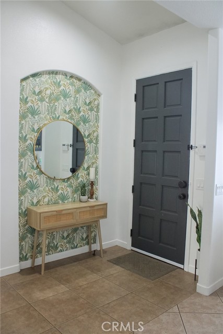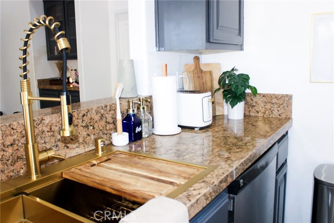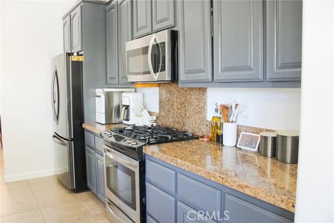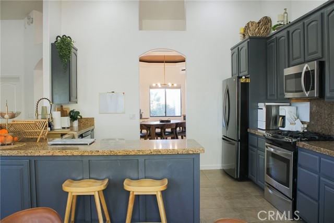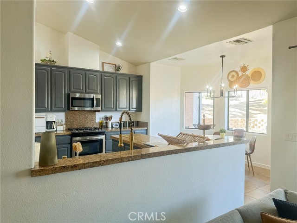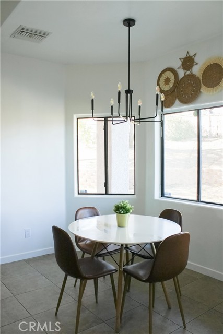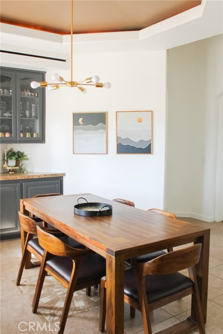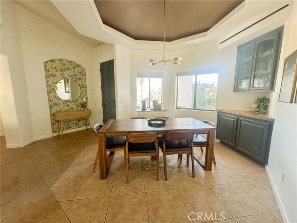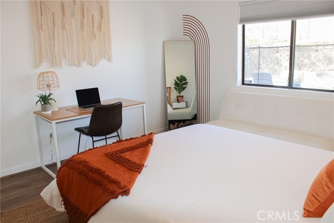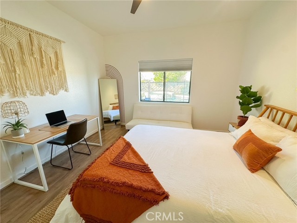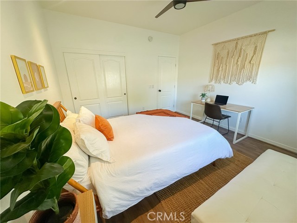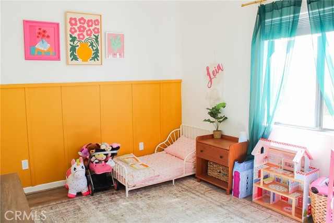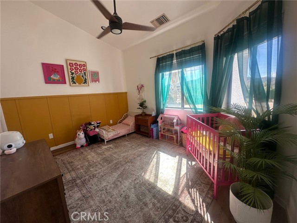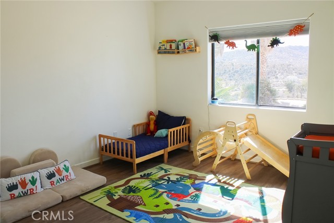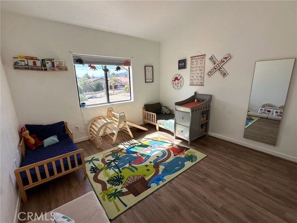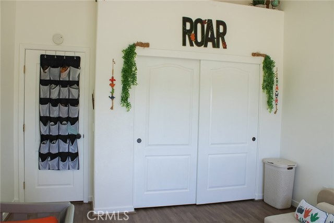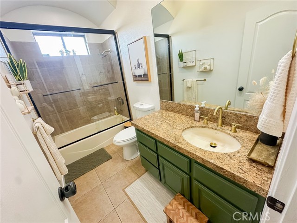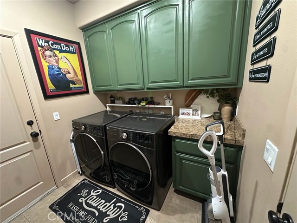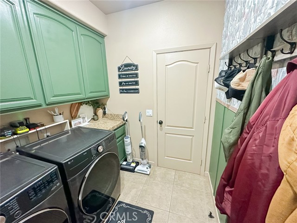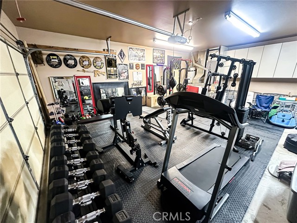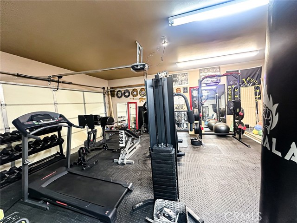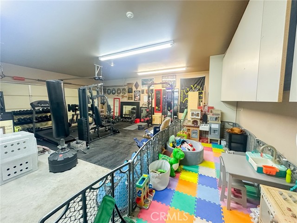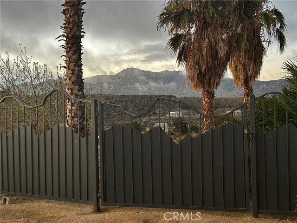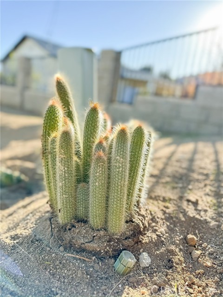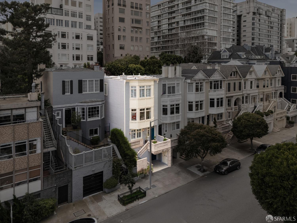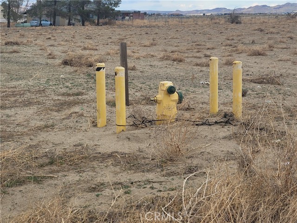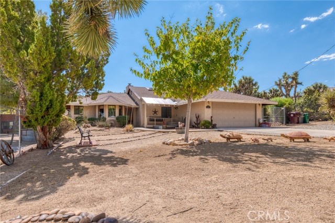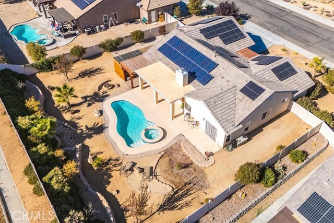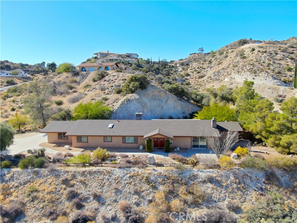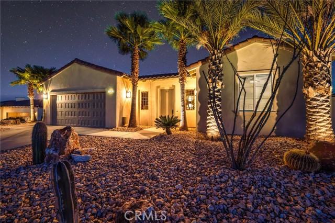7525 Whitney Ave, Yucca Valley, CA 92284
$705,000 Mortgage Calculator Active Single Family Residence
Property Details
About this Property
4BR/2BA Entertainer's Dream with ASSUMABLE VA LOAN AT 5.5%! Welcome to this beautifully updated 4-bedroom, 2-bathroom home spanning 2,073 sq. ft., designed for both comfort and entertainment. Nestled in one of the premier communities in Yucca Valley, on a spacious hilltop lot with starry night and mountain views, this home offers an inviting open-concept layout, high ceilings, and an abundance of natural light from large windows and living room skylights. The master suite is a true retreat, featuring vaulted ceilings, an office nook, large walk-in closet, and private sliding door access to the back patio. The spa-inspired master bath boasts dual sinks and a vanity, LED lighting above, modern fixtures, a large whirlpool tub, and a custom, open walk-in shower with three shower heads for a truly luxurious experience. The updated laundry room has a fresh, new accent wall with smart W/D leads to the spacious 3-car garage, currently configured as a gym, children's play area, and workstation for the DIY dad. Overhead storage rails and large cabinets throughout have been installed for an abundance of storage space. The chef’s kitchen has been enhanced with a beautiful, deep, brushed gold prep sink and gooseneck faucet, complete with cutting board, drying rack, and prep station. Granit
Your path to home ownership starts here. Let us help you calculate your monthly costs.
MLS Listing Information
MLS #
CRSW25055493
MLS Source
California Regional MLS
Days on Site
45
Interior Features
Bedrooms
Ground Floor Bedroom
Kitchen
Exhaust Fan, Other
Appliances
Dishwasher, Exhaust Fan, Garbage Disposal, Ice Maker, Microwave, Other, Oven - Gas, Oven Range - Gas, Refrigerator
Dining Room
Breakfast Nook, Formal Dining Room
Fireplace
Gas Burning, Living Room
Cooling
Ceiling Fan, Central Forced Air
Heating
Central Forced Air, Fireplace, Solar
Exterior Features
Roof
Concrete
Foundation
None
Pool
Fenced, Heated, Heated - Gas, In Ground, Other, Pool - Yes, Spa - Private
Parking, School, and Other Information
Garage/Parking
Attached Garage, Garage, Gate/Door Opener, Other, RV Access, Garage: 3 Car(s)
Elementary District
Morongo Unified
High School District
Morongo Unified
Water
Other
HOA Fee
$0
School Ratings
Nearby Schools
| Schools | Type | Grades | Distance | Rating |
|---|---|---|---|---|
| Yucca Valley Elementary School | public | K-6 | 1.59 mi | |
| Yucca Valley High School | public | 9-12 | 3.00 mi | |
| Onaga Elementary School | public | K-6 | 4.54 mi |
Neighborhood: Around This Home
Neighborhood: Local Demographics
Nearby Homes for Sale
7525 Whitney Ave is a Single Family Residence in Yucca Valley, CA 92284. This 2,073 square foot property sits on a 0.422 Acres Lot and features 4 bedrooms & 2 full bathrooms. It is currently priced at $705,000 and was built in 2005. This address can also be written as 7525 Whitney Ave, Yucca Valley, CA 92284.
©2025 California Regional MLS. All rights reserved. All data, including all measurements and calculations of area, is obtained from various sources and has not been, and will not be, verified by broker or MLS. All information should be independently reviewed and verified for accuracy. Properties may or may not be listed by the office/agent presenting the information. Information provided is for personal, non-commercial use by the viewer and may not be redistributed without explicit authorization from California Regional MLS.
Presently MLSListings.com displays Active, Contingent, Pending, and Recently Sold listings. Recently Sold listings are properties which were sold within the last three years. After that period listings are no longer displayed in MLSListings.com. Pending listings are properties under contract and no longer available for sale. Contingent listings are properties where there is an accepted offer, and seller may be seeking back-up offers. Active listings are available for sale.
This listing information is up-to-date as of April 24, 2025. For the most current information, please contact Sean Perry, (504) 338-3596
