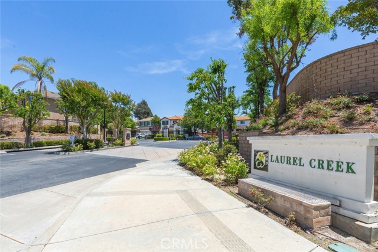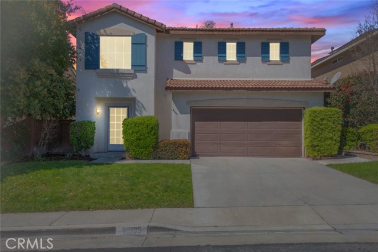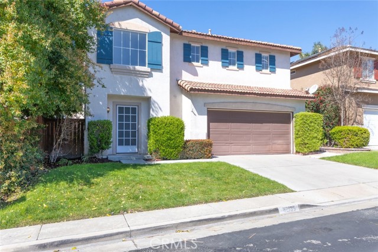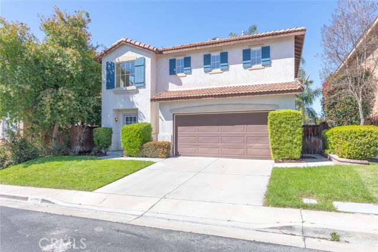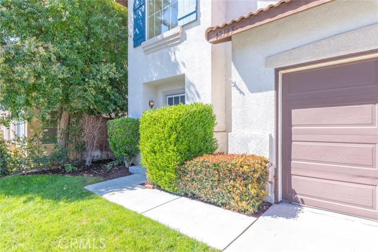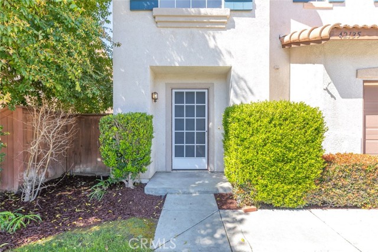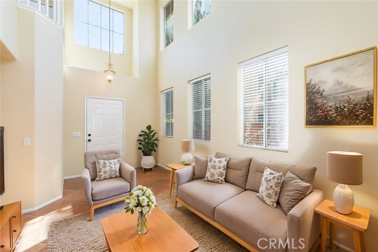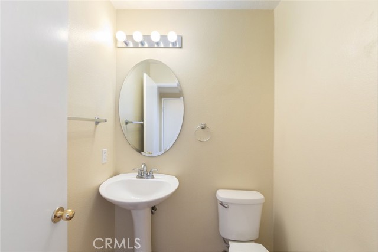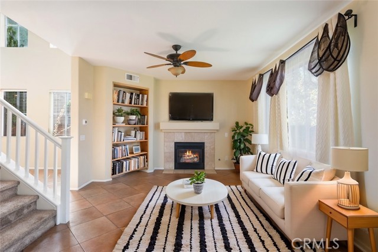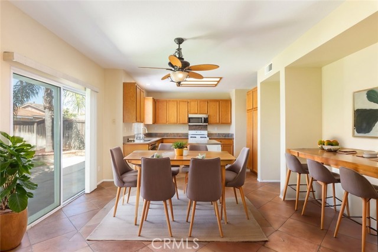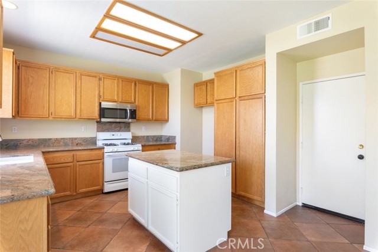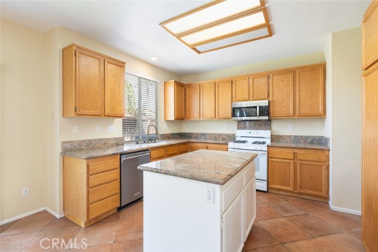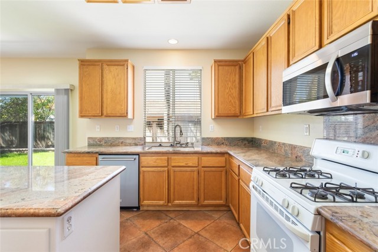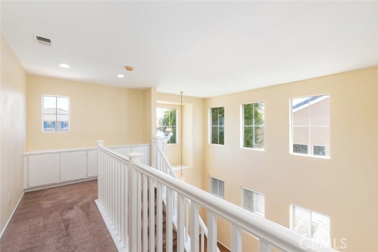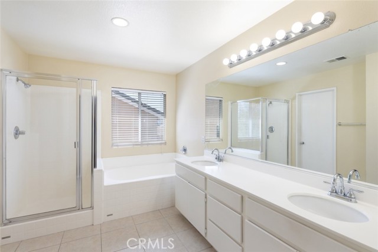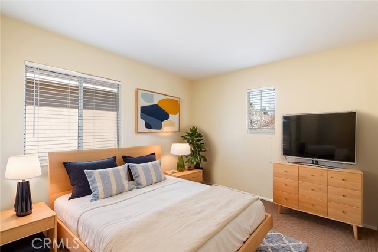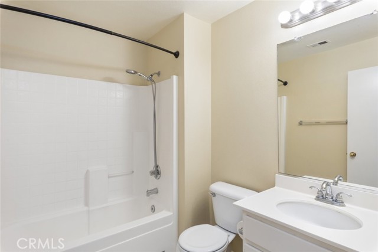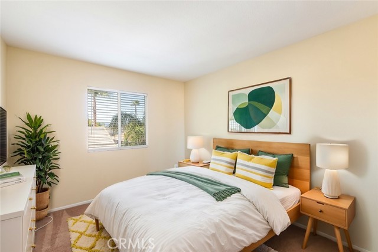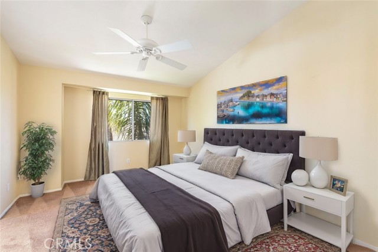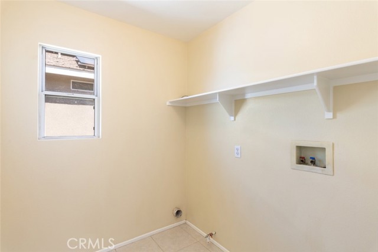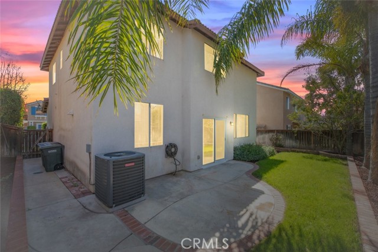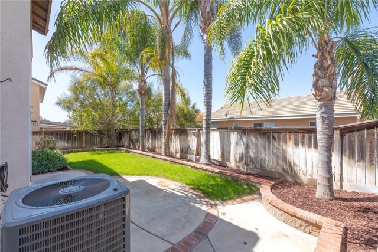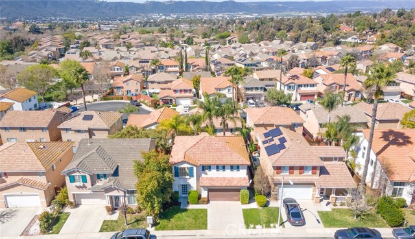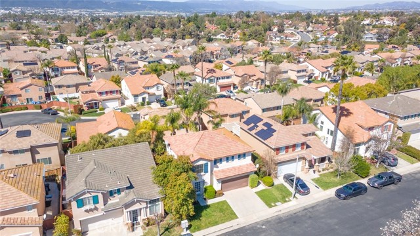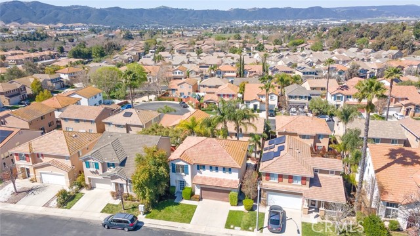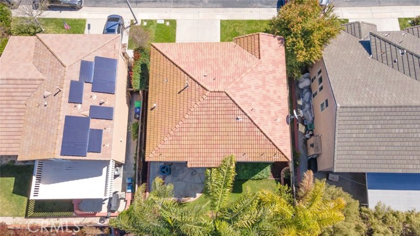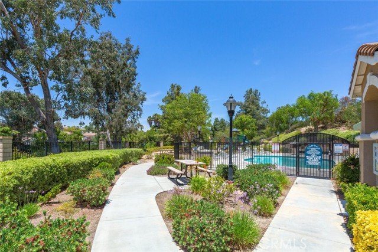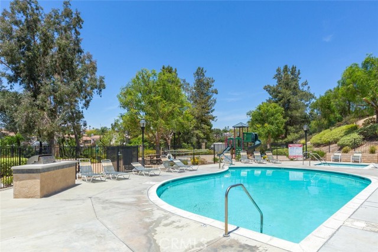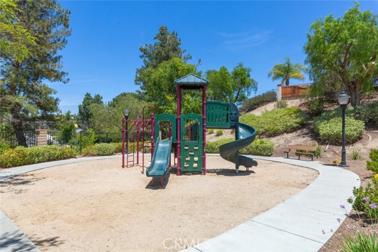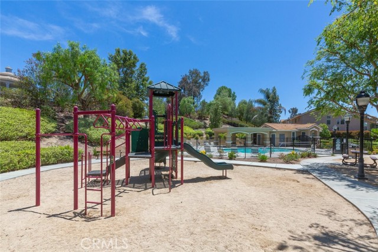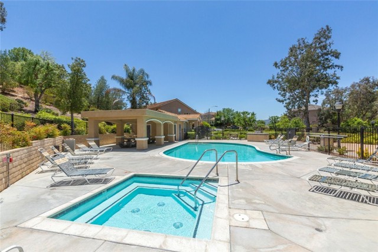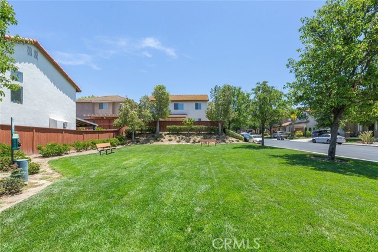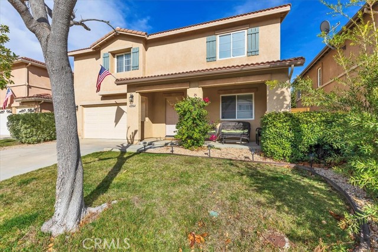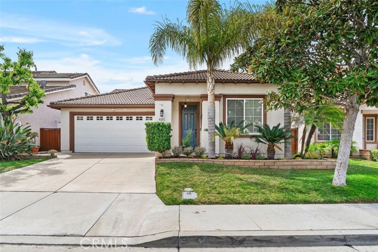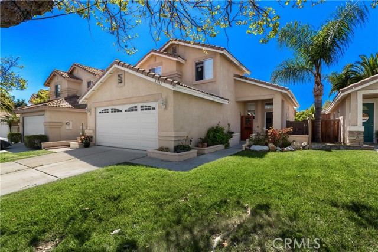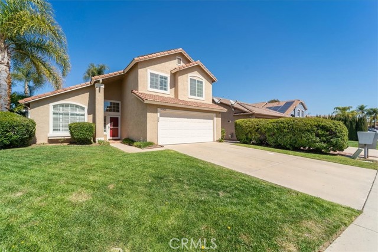Property Details
About this Property
Welcome to this delightful 3-bedroom, 2.5-bathroom home nestled within the highly sought-after gated community of Laurel Creek. Offering a blend of comfort and convenience, this home is surrounded by well-maintained green spaces, dog stations, playgrounds, and a sparkling community pool—perfect for enjoying an active lifestyle. Step inside to find a bright and airy open floor plan with tile flooring throughout the main level and neutral paint that complements any décor. The inviting gas fireplace in the living room adds warmth and charm, while ceiling fans in the primary bedroom, living room, and breakfast nook enhance comfort year-round. Natural light floods the space, creating a welcoming ambiance. The well-appointed kitchen features granite countertops, ample cabinetry for storage, and plenty of prep space, making it ideal for home chefs. A convenient powder room for guests is located just off the entry. Upstairs, the primary suite is a private retreat, boasting a spacious walk-in closet, dual vanity sinks, a soaking tub, and a separate shower. Two well-sized secondary guest bedrooms share a full bathroom with a single sink and shower-tub combo. For added convenience, the laundry room is located upstairs near all bedrooms. Enjoy the serene mountain views from the back bedrooms
Your path to home ownership starts here. Let us help you calculate your monthly costs.
MLS Listing Information
MLS #
CRSW25060061
MLS Source
California Regional MLS
Interior Features
Bedrooms
Primary Suite/Retreat, Other
Kitchen
Other
Appliances
Dishwasher, Microwave, Other
Dining Room
Breakfast Nook, In Kitchen
Fireplace
Living Room
Laundry
Hookup - Gas Dryer, In Laundry Room, Upper Floor
Cooling
Ceiling Fan, Central Forced Air
Heating
Central Forced Air, Forced Air
Exterior Features
Roof
Tile
Foundation
Slab
Pool
Community Facility
Parking, School, and Other Information
Garage/Parking
Garage, Gate/Door Opener, Other, Garage: 2 Car(s)
Elementary District
Temecula Valley Unified
High School District
Temecula Valley Unified
HOA Fee
$110
HOA Fee Frequency
Monthly
Complex Amenities
Community Pool, Picnic Area, Playground
Contact Information
Listing Agent
Jim Holbrook
Performance Estates & Homes
License #: 01709606
Phone: (951) 674-2944
Co-Listing Agent
Shane Rone
Performance Estates & Homes
License #: 01913771
Phone: –
Neighborhood: Around This Home
Neighborhood: Local Demographics
Market Trends Charts
Nearby Homes for Sale
42135 Chestnut Dr is a Single Family Residence in Temecula, CA 92591. This 1,629 square foot property sits on a 3,485 Sq Ft Lot and features 3 bedrooms & 2 full and 1 partial bathrooms. It is currently priced at $599,900 and was built in 2000. This address can also be written as 42135 Chestnut Dr, Temecula, CA 92591.
©2025 California Regional MLS. All rights reserved. All data, including all measurements and calculations of area, is obtained from various sources and has not been, and will not be, verified by broker or MLS. All information should be independently reviewed and verified for accuracy. Properties may or may not be listed by the office/agent presenting the information. Information provided is for personal, non-commercial use by the viewer and may not be redistributed without explicit authorization from California Regional MLS.
Presently MLSListings.com displays Active, Contingent, Pending, and Recently Sold listings. Recently Sold listings are properties which were sold within the last three years. After that period listings are no longer displayed in MLSListings.com. Pending listings are properties under contract and no longer available for sale. Contingent listings are properties where there is an accepted offer, and seller may be seeking back-up offers. Active listings are available for sale.
This listing information is up-to-date as of April 04, 2025. For the most current information, please contact Jim Holbrook, (951) 674-2944
