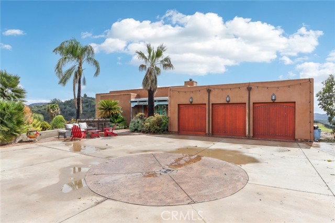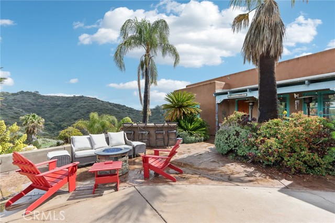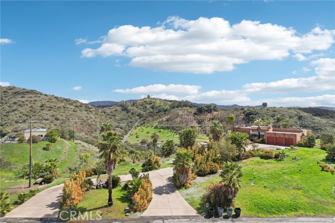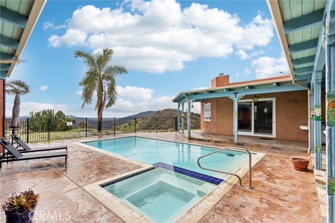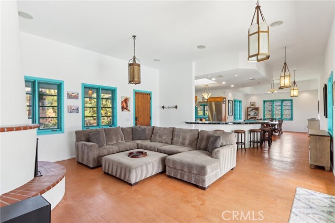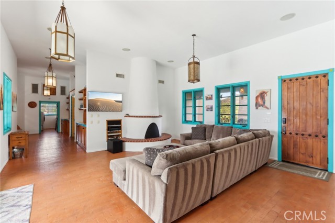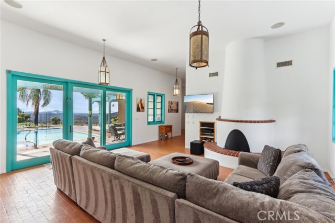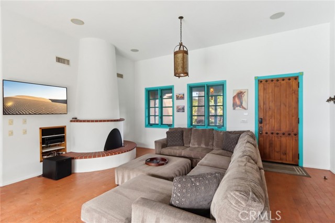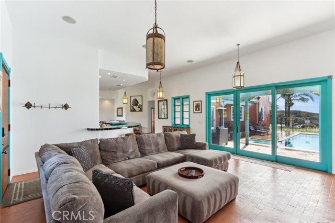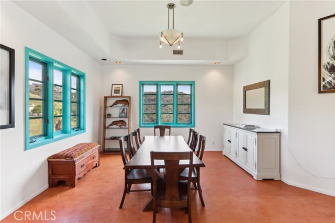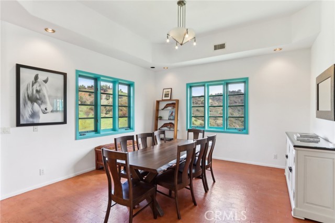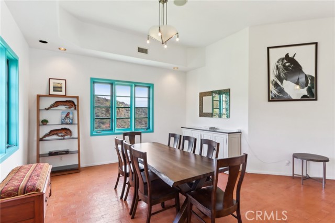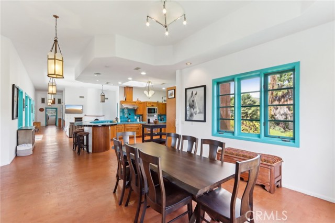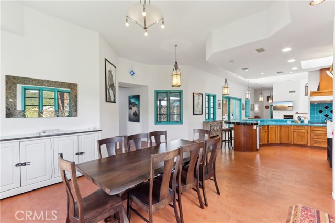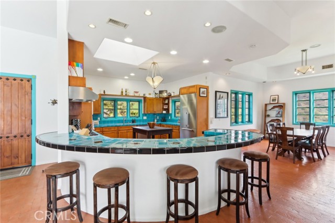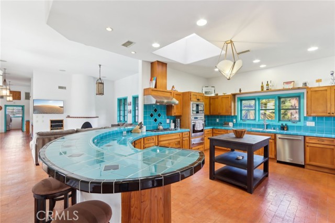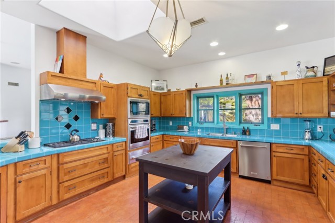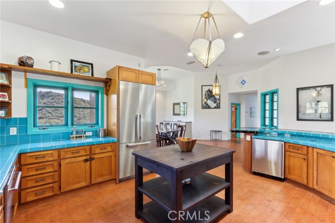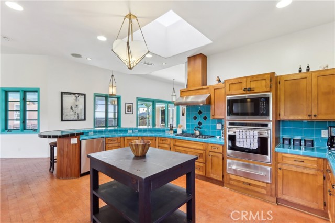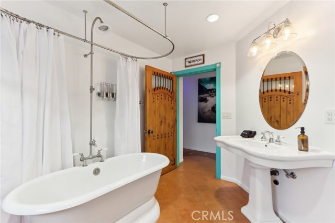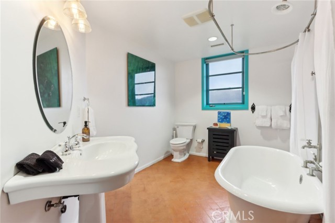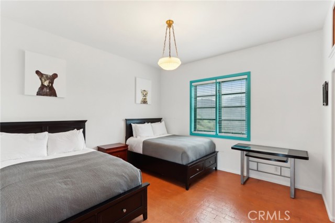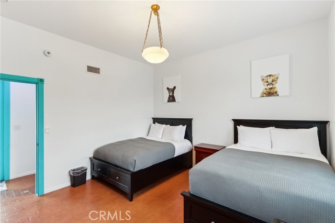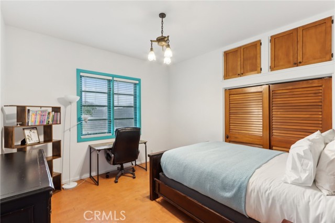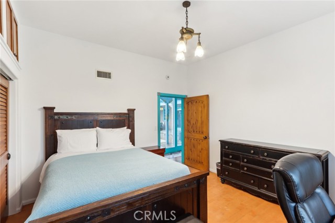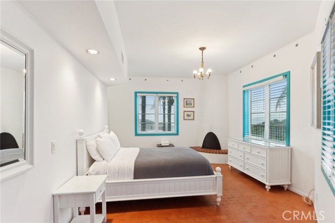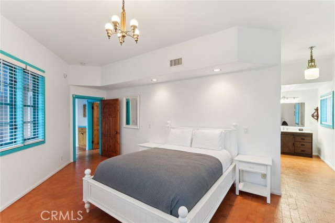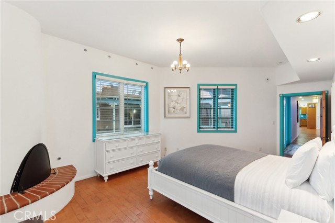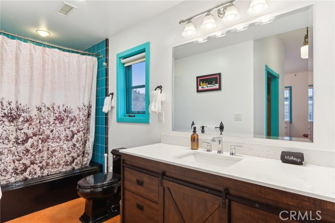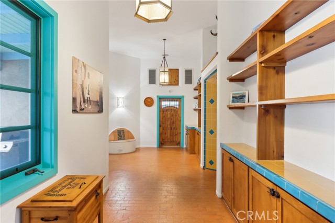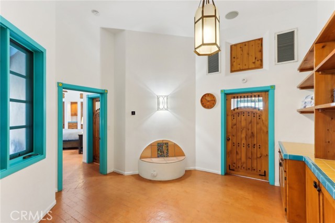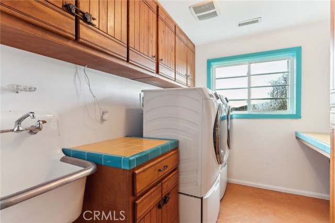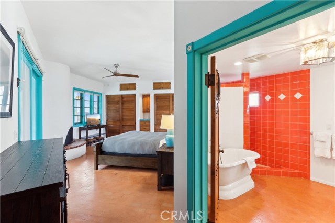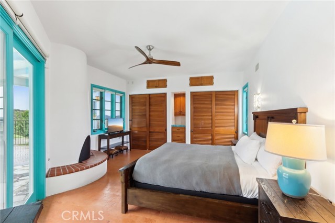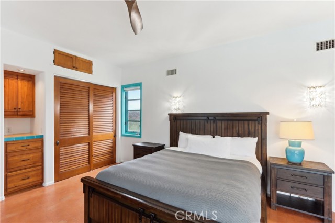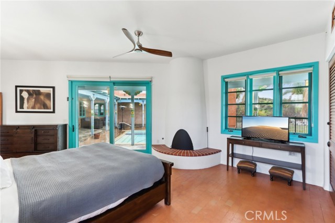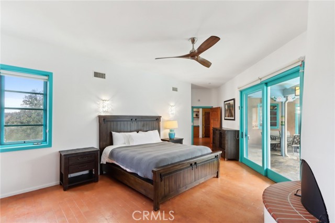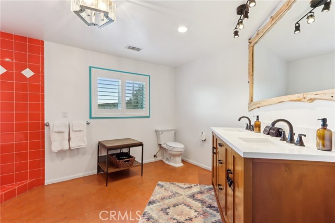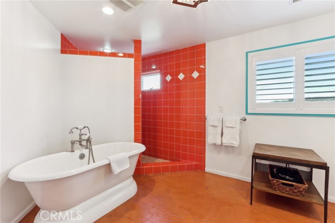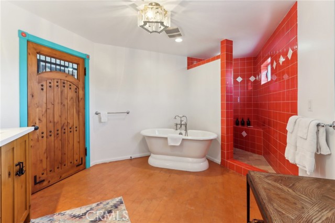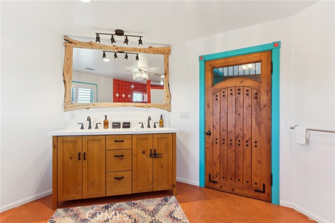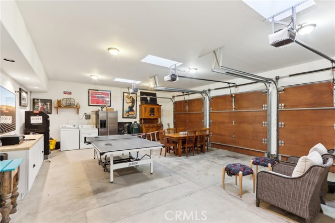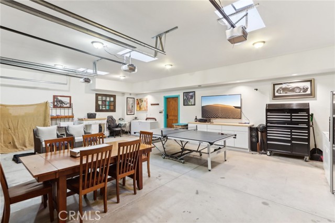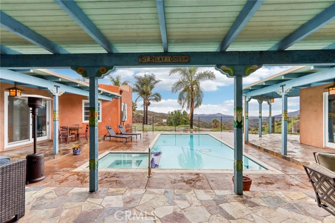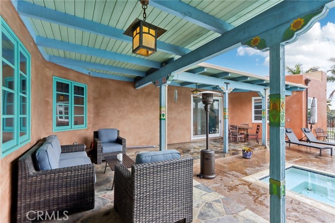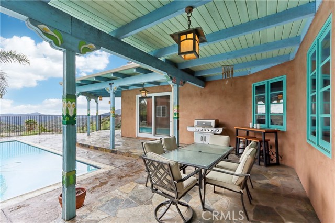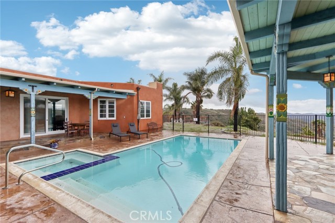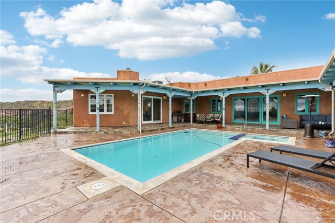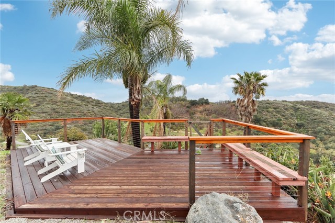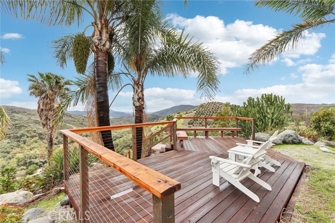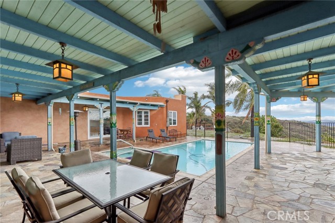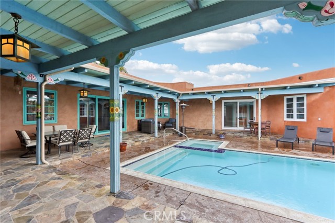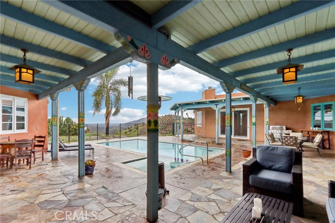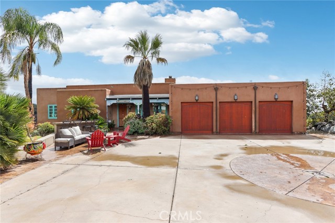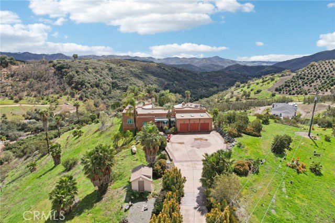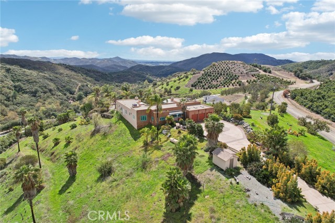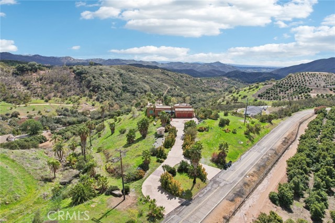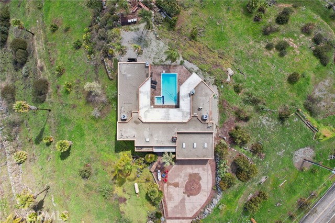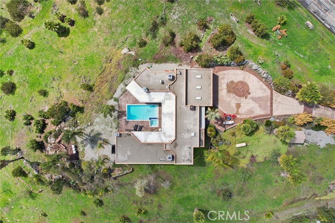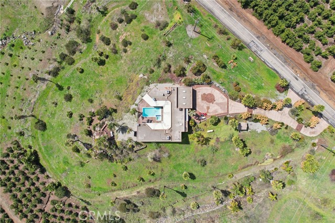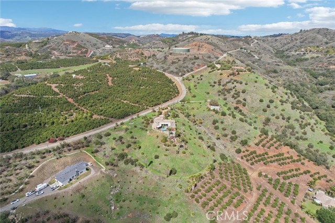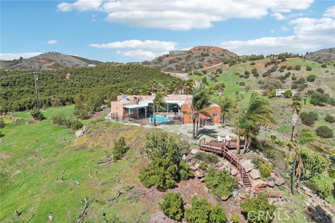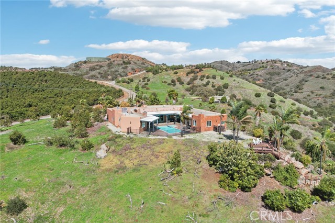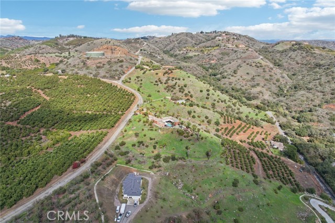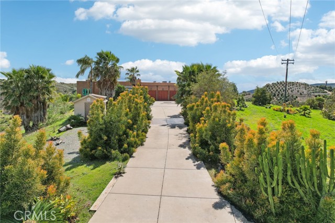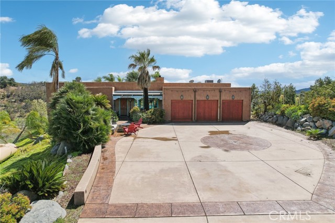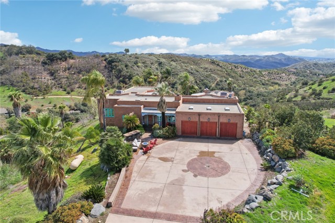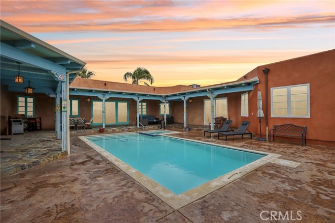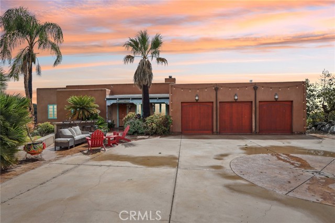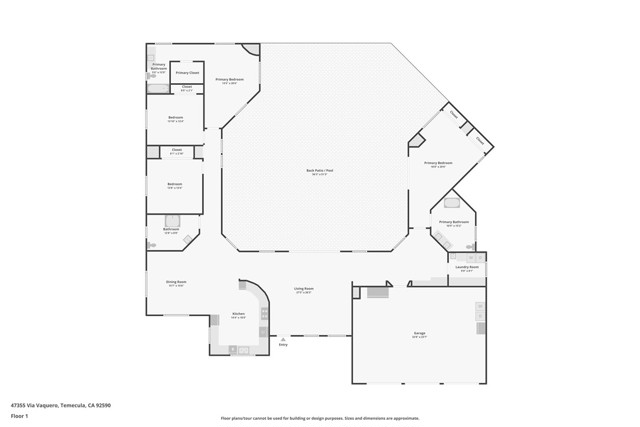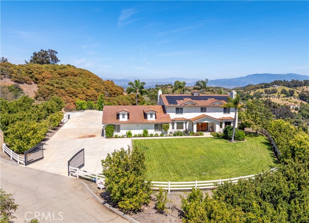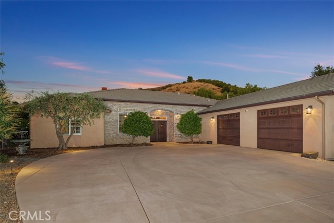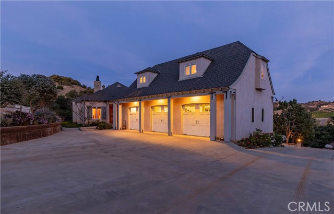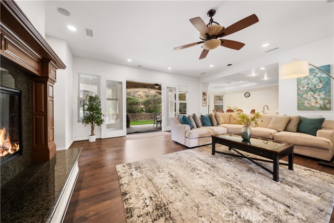Property Details
About this Property
Welcome to a one-of-a-kind adobe-style custom estate in the prestigious community of De Luz, where luxury, privacy, and breathtaking views come together on over 4 acres of pristine land. As you drive up the paved private driveway, you’ll be captivated by the stunning panoramic scenery that surrounds this magnificent property. Step inside, and the expansive sliding glass doors immediately draw your eyes to the incredible vistas, creating a seamless indoor-outdoor living experience. Designed with a charming southwestern theme, this home showcases artistic details and exquisite craftsmanship throughout. The upgraded gourmet kitchen is a chef’s dream, featuring a Wolf cooktop, oven, warming drawer, and microwave, along with a Jenn-Air beverage fridge, custom-built island, and breakfast bar. The spacious dining area is perfect for hosting gatherings, offering both comfort and elegance. With four spacious bedrooms, this home provides the perfect blend of privacy and convenience. The primary suite is a true retreat, boasting its own fireplace, luxurious private bath, and serene views, while the secondary suite also offers a fireplace and en-suite bath. Two additional bedrooms share a beautifully designed bathroom, and the primary suite is thoughtfully positioned on the opposite side of
Your path to home ownership starts here. Let us help you calculate your monthly costs.
MLS Listing Information
MLS #
CRSW25070212
MLS Source
California Regional MLS
Days on Site
23
Interior Features
Bedrooms
Ground Floor Bedroom, Primary Suite/Retreat, Primary Suite/Retreat - 2+
Kitchen
Other
Appliances
Dishwasher, Garbage Disposal, Microwave, Other, Refrigerator, Dryer, Washer
Dining Room
Breakfast Bar, Breakfast Nook, Other
Fireplace
Living Room, Primary Bedroom, Wood Burning
Laundry
In Garage, In Laundry Room, Other
Cooling
Ceiling Fan, Central Forced Air, Other
Heating
Central Forced Air, Forced Air
Exterior Features
Pool
In Ground, Pool - Yes, Spa - Private
Style
Bungalow
Parking, School, and Other Information
Garage/Parking
Garage, Gate/Door Opener, Other, Garage: 3 Car(s)
Elementary District
Murrieta Valley Unified
High School District
Murrieta Valley Unified
Sewer
Septic Tank
HOA Fee
$120
HOA Fee Frequency
Annually
Zoning
R-A-5
School Ratings
Nearby Schools
| Schools | Type | Grades | Distance | Rating |
|---|---|---|---|---|
| Vail Elementary School | public | K-5 | 3.94 mi | |
| Temecula Elementary School | public | K-5 | 4.05 mi | |
| Murrieta Preschool Outreach | public | UG | 4.23 mi | N/A |
| Vallecitos Elementary School | public | K-8 | 4.54 mi | |
| Erle Stanley Gardner Middle School | public | 6-8 | 4.66 mi | |
| James L. Day Middle School | public | 6-8 | 4.85 mi | |
| Temecula Valley High School | public | 9-12 | 4.85 mi | |
| Temecula Luiseno Elementary School | public | K-5 | 4.91 mi | |
| Margarita Middle School | public | 6-8 | 4.96 mi |
Neighborhood: Around This Home
Neighborhood: Local Demographics
Market Trends Charts
Nearby Homes for Sale
47355 via Vaquero is a Single Family Residence in Temecula, CA 92590. This 3,054 square foot property sits on a 4.62 Acres Lot and features 4 bedrooms & 3 full bathrooms. It is currently priced at $1,490,000 and was built in 2008. This address can also be written as 47355 via Vaquero, Temecula, CA 92590.
©2025 California Regional MLS. All rights reserved. All data, including all measurements and calculations of area, is obtained from various sources and has not been, and will not be, verified by broker or MLS. All information should be independently reviewed and verified for accuracy. Properties may or may not be listed by the office/agent presenting the information. Information provided is for personal, non-commercial use by the viewer and may not be redistributed without explicit authorization from California Regional MLS.
Presently MLSListings.com displays Active, Contingent, Pending, and Recently Sold listings. Recently Sold listings are properties which were sold within the last three years. After that period listings are no longer displayed in MLSListings.com. Pending listings are properties under contract and no longer available for sale. Contingent listings are properties where there is an accepted offer, and seller may be seeking back-up offers. Active listings are available for sale.
This listing information is up-to-date as of April 15, 2025. For the most current information, please contact Val Ives
