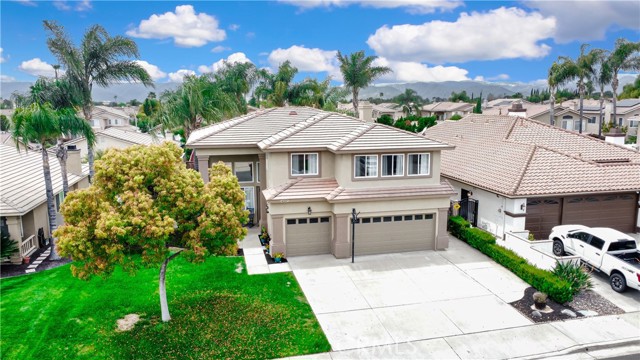40197 via Reata, Murrieta, CA 92562
$740,000 Mortgage Calculator Sold on May 12, 2023 Single Family Residence
Property Details
About this Property
This magnificent Murrieta pool home boasts a spacious 2902 square foot two-story floor plan with 5 bedrooms, 3 bathrooms, and a 3-car attached garage. Upon entering through the double doors, you are greeted by a formal entry that opens up to a family room and formal dining room on the left. The vaulted ceilings and multiple windows in these rooms allow for natural light to illuminate the area, creating a bright and welcoming ambiance. The sliding door access to the backyard adds an element of convenience and indoor-outdoor flow. The family room on the opposite side of the entry features a large open area with an additional dining area, perfect for hosting gatherings or relaxing with family. The built-ins and niche connected to the kitchen create endless possibilities for this space. The kitchen is a chef's dream with a ton of cabinet and counter space, a walk-in pantry, and stainless steel appliances with a gourmet glass vent hood. The large kitchen island offers built-in storage and plenty of room for additional seating, making it an ideal spot for casual dining or homework help. Down the hallway, you will find the laundry room on the left and a full bathroom on the right. The bedrooms are all located upstairs for added privacy. There is also a whole h
MLS Listing Information
MLS #
CRTR23059058
MLS Source
California Regional MLS
Interior Features
Bedrooms
Primary Suite/Retreat, Other
Kitchen
Exhaust Fan, Other, Pantry
Appliances
Dishwasher, Exhaust Fan, Garbage Disposal, Hood Over Range, Other, Oven - Gas, Oven Range, Oven Range - Gas
Dining Room
Breakfast Bar
Family Room
Other
Fireplace
Gas Burning, Gas Starter, Living Room, Wood Burning
Flooring
Laminate
Laundry
In Laundry Room, Other
Cooling
Ceiling Fan, Central Forced Air, Central Forced Air - Electric
Heating
Central Forced Air, Fireplace, Gas
Exterior Features
Roof
Tile
Foundation
Slab
Pool
Heated, In Ground, Pool - Yes, Spa - Private
Style
Traditional
Parking, School, and Other Information
Garage/Parking
Attached Garage, Garage, Gate/Door Opener, Other, Garage: 3 Car(s)
Elementary District
Murrieta Valley Unified
High School District
Murrieta Valley Unified
Water
Other
HOA Fee
$0
Contact Information
Listing Agent
Chris Murray
RE/MAX Empire Properties
License #: 01339816
Phone: (951) 487-7007
Co-Listing Agent
Andrea Murray
RE/MAX Empire Properties
License #: 01474696
Phone: (951) 487-7007
Neighborhood: Around This Home
Neighborhood: Local Demographics
Market Trends Charts
40197 via Reata is a Single Family Residence in Murrieta, CA 92562. This 2,902 square foot property sits on a 7,405 Sq Ft Lot and features 5 bedrooms & 3 full bathrooms. It is currently priced at $740,000 and was built in 1996. This address can also be written as 40197 via Reata, Murrieta, CA 92562.
©2024 California Regional MLS. All rights reserved. All data, including all measurements and calculations of area, is obtained from various sources and has not been, and will not be, verified by broker or MLS. All information should be independently reviewed and verified for accuracy. Properties may or may not be listed by the office/agent presenting the information. Information provided is for personal, non-commercial use by the viewer and may not be redistributed without explicit authorization from California Regional MLS.
Presently MLSListings.com displays Active, Contingent, Pending, and Recently Sold listings. Recently Sold listings are properties which were sold within the last three years. After that period listings are no longer displayed in MLSListings.com. Pending listings are properties under contract and no longer available for sale. Contingent listings are properties where there is an accepted offer, and seller may be seeking back-up offers. Active listings are available for sale.
This listing information is up-to-date as of May 12, 2023. For the most current information, please contact Chris Murray, (951) 487-7007
