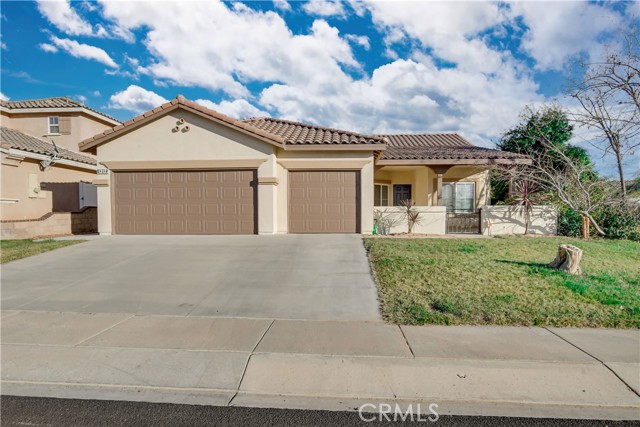1312 Daylily Dr, Beaumont, CA 92223
$530,000 Mortgage Calculator Sold on Feb 13, 2024 Single Family Residence
Property Details
About this Property
Step into splendor with this charming 4 bedroom, 2 bathroom, 1911 sq ft single-story "Sundance" home in Beaumont, on a large 7405 sq ft lot. Boasting conveniences such as a 3-car garage, energy efficient solar panels, an inviting front courtyard adorned with fruit trees, and positioned on a spacious corner lot, it offers both charm and practicality. Throughout the home, discover the beauty of wood-designed tile flooring, complemented by luxurious vinyl plank, and enhanced by additional cabinets and closets. As you enter, you will immediately notice the open floor plan, high ceilings, and an abundance of natural light filling the home. The tile floors and inviting paint scheme create a warm atmosphere throughout. The entry flows seamlessly into the inviting and wide open living room. Just to your left lies the first bedroom space, currently set up as office. You could effortlessly adapt this room to fit your needs. Just ahead is the generous sized Family room, kitchen, and dining areas. Complete with a charming fireplace, media niche, large windows and a sliding glass door giving direct access to the covered back patio, a perfect extension of the dining area for outdoor entertainment.The kitchen, a chef's delight, features an island with bar seating, gas cooktop, oven, and other
MLS Listing Information
MLS #
CRTR23218064
MLS Source
California Regional MLS
Interior Features
Bedrooms
Ground Floor Bedroom, Primary Suite/Retreat
Kitchen
Other, Pantry
Appliances
Dishwasher, Garbage Disposal, Microwave, Other, Oven - Gas, Oven Range, Oven Range - Gas, Refrigerator, Dryer, Washer
Dining Room
Breakfast Bar, In Kitchen, Other
Family Room
Other, Separate Family Room
Fireplace
Gas Burning, Gas Starter, Living Room, Other Location
Flooring
Laminate
Laundry
Hookup - Gas Dryer, In Laundry Room, Other
Cooling
Ceiling Fan, Central Forced Air, Central Forced Air - Electric
Heating
Central Forced Air, Electric, Fireplace, Forced Air, Gas
Exterior Features
Roof
Concrete, Tile
Foundation
Slab
Pool
None
Style
Ranch
Parking, School, and Other Information
Garage/Parking
Attached Garage, Garage, Gate/Door Opener, Other, Garage: 3 Car(s)
Elementary District
Beaumont Unified
High School District
Beaumont Unified
Water
Other
HOA Fee
$47
HOA Fee Frequency
Monthly
Complex Amenities
Other
Contact Information
Listing Agent
Chris Murray
RE/MAX Empire Properties
License #: 01339816
Phone: (951) 487-7007
Co-Listing Agent
Cory Ryan
RE/MAX Empire Properties
License #: 01481879
Phone: (951) 292-7557
Neighborhood: Around This Home
Neighborhood: Local Demographics
Market Trends Charts
1312 Daylily Dr is a Single Family Residence in Beaumont, CA 92223. This 1,918 square foot property sits on a 7,405 Sq Ft Lot and features 4 bedrooms & 2 full bathrooms. It is currently priced at $530,000 and was built in 2004. This address can also be written as 1312 Daylily Dr, Beaumont, CA 92223.
©2025 California Regional MLS. All rights reserved. All data, including all measurements and calculations of area, is obtained from various sources and has not been, and will not be, verified by broker or MLS. All information should be independently reviewed and verified for accuracy. Properties may or may not be listed by the office/agent presenting the information. Information provided is for personal, non-commercial use by the viewer and may not be redistributed without explicit authorization from California Regional MLS.
Presently MLSListings.com displays Active, Contingent, Pending, and Recently Sold listings. Recently Sold listings are properties which were sold within the last three years. After that period listings are no longer displayed in MLSListings.com. Pending listings are properties under contract and no longer available for sale. Contingent listings are properties where there is an accepted offer, and seller may be seeking back-up offers. Active listings are available for sale.
This listing information is up-to-date as of February 15, 2024. For the most current information, please contact Chris Murray, (951) 487-7007
