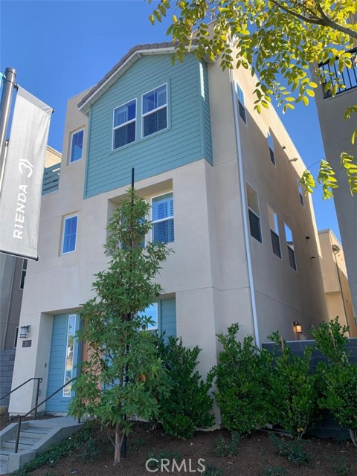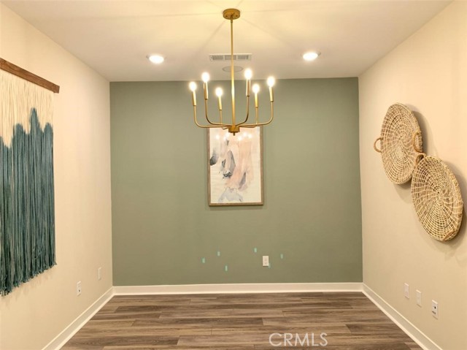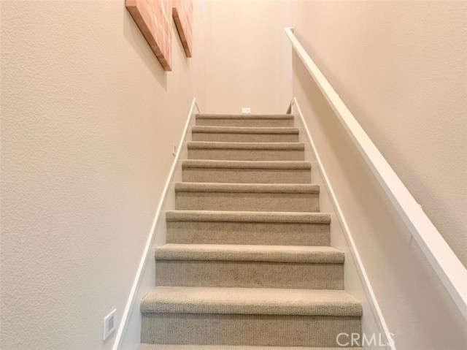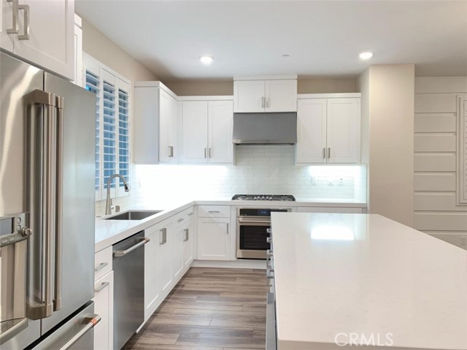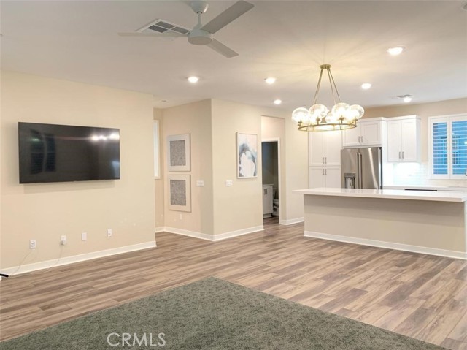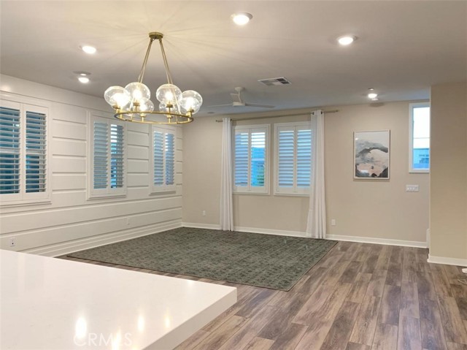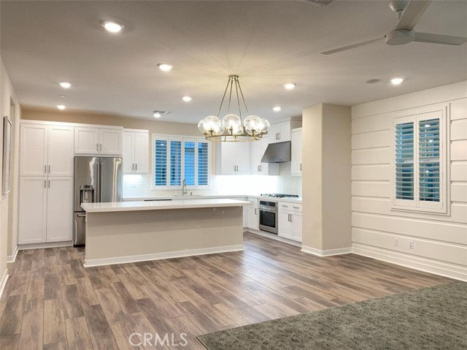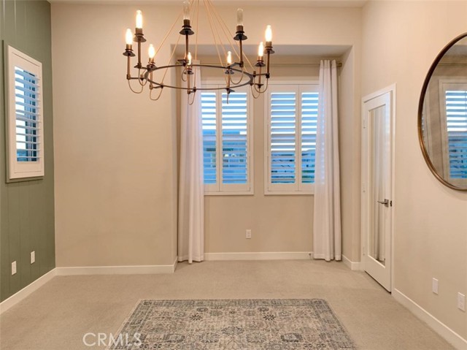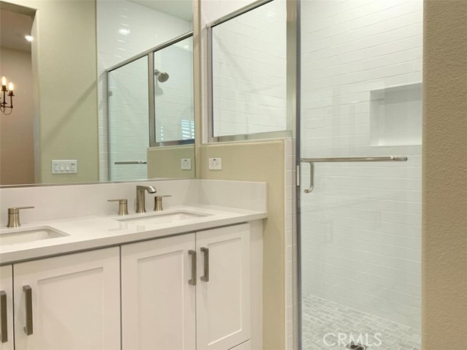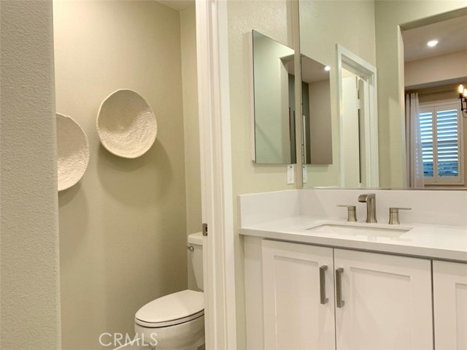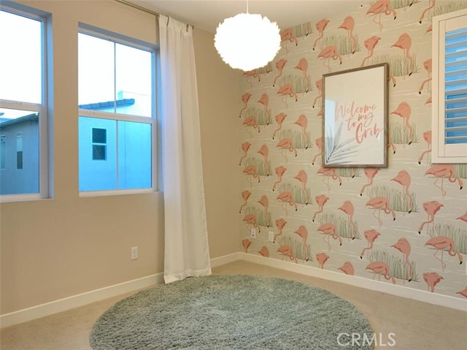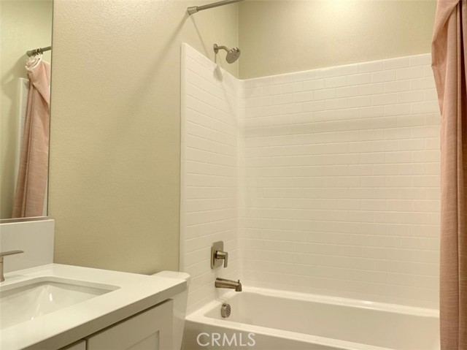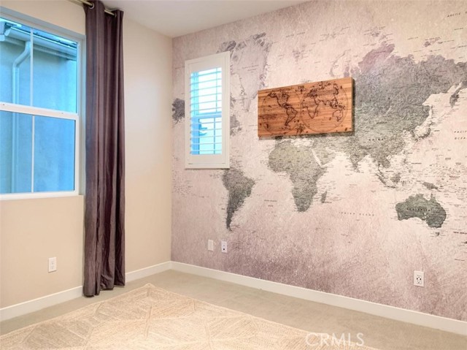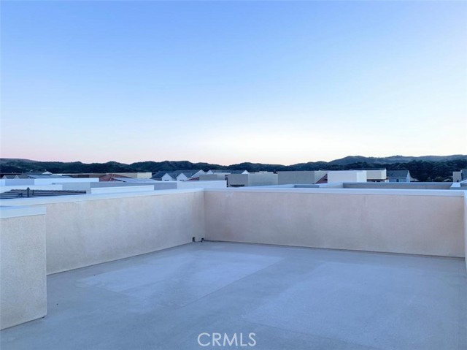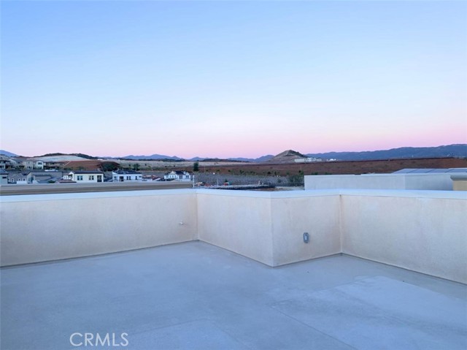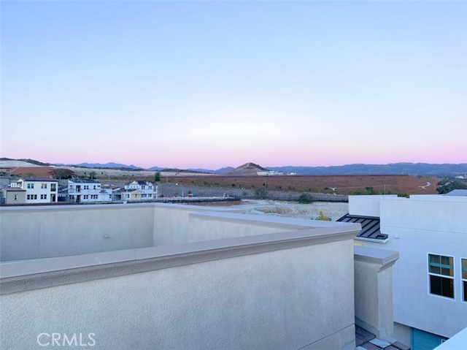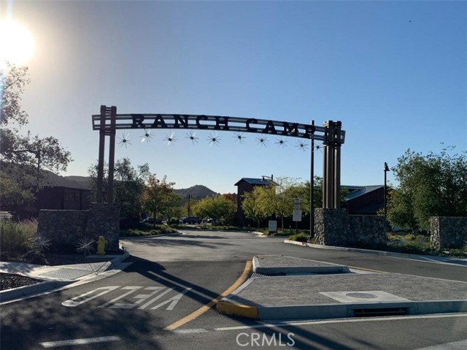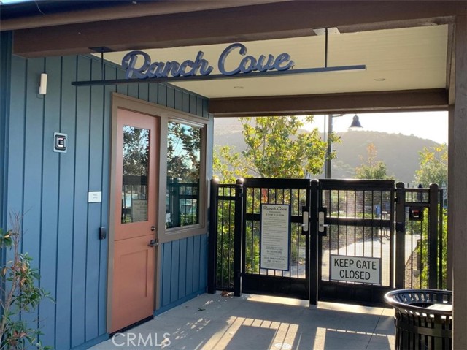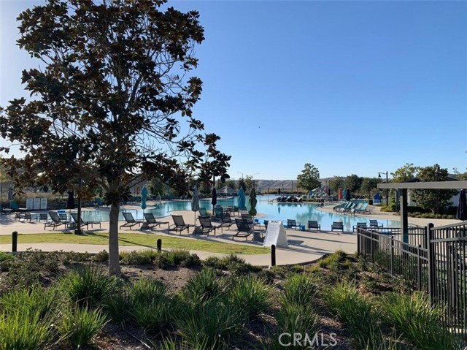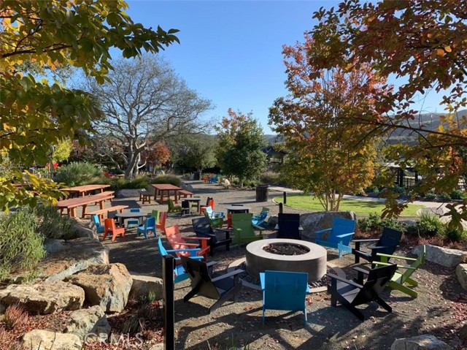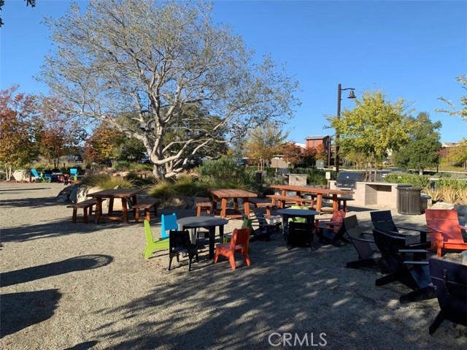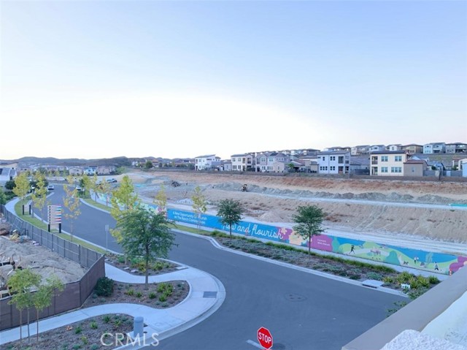Property Details
About this Property
Welcome Home! A former model home in the Rienda community of the expansive Rancho Mission Viejo masterplan with great rooftop view. This three-story detached home in the Serenity Collection features the most sought after and the largest floor plan of 1,773 square feet, with 3 bedrooms and 2.5 bathrooms. All of the upgraded wall decorations and flooring, as a former model home, are included for your enjoyment. Situated just off the entry, the open space sits on the first floor, can easily use as a home office, yoga studio or additional living room. The spacious kitchen is located on the second floor in the main living space, featuring a center island and brand-new stainless-steel appliances, with shaker-style cabinetry throughout boasts stylish hardware and task lighting. The dining room is situated just off the kitchen, making entertaining easy. The bright and open layout next to the kitchen and dining area is the Great Room, which enjoys ample windows for great natural light and boasts an inviting and comfortable cozy atmosphere for family to relax. Located on the top level, the owner's suite provides space and privacy with an en-suite bathroom and walk-in closet. Two secondary bedrooms are located on the third floor with the owner’s suite, is perfect for growing famil
MLS Listing Information
MLS #
CRTR24100459
MLS Source
California Regional MLS
Days on Site
220
Rental Information
Rent Includes
AssociationFees
Interior Features
Bedrooms
Primary Suite/Retreat, Other
Appliances
Dishwasher, Hood Over Range, Microwave, Other, Oven - Gas, Oven Range - Gas, Refrigerator, Dryer, Washer
Dining Room
Formal Dining Room
Fireplace
None
Flooring
Laminate
Laundry
In Closet, Other
Cooling
Central Forced Air
Heating
Central Forced Air
Exterior Features
Foundation
Slab
Pool
Community Facility, Spa - Community Facility
Style
Contemporary
Parking, School, and Other Information
Garage/Parking
Garage, Garage: 2 Car(s)
Elementary District
Capistrano Unified
High School District
Capistrano Unified
Water
Other
Complex Amenities
Barbecue Area, Club House, Community Pool, Gym / Exercise Facility
Contact Information
Listing Agent
Helen Wong
Imax Realty & Mortgage Inc.
License #: 01336557
Phone: (626) 715-8333
Co-Listing Agent
Kenneth Wan
Imax Realty & Mortgage Inc.
License #: 01799131
Phone: (626) 625-2666
Neighborhood: Around This Home
Neighborhood: Local Demographics
Nearby Homes for Rent
15 Crown Point Dr is a Condominium for Rent in Ladera Ranch, CA 92694. This 1,773 square foot property sits on a 1,395 Sq Ft Lot and features 3 bedrooms & 2 full and 1 partial bathrooms. It is currently priced at $5,800 and was built in 2022. This address can also be written as 15 Crown Point Dr, Ladera Ranch, CA 92694.
©2024 California Regional MLS. All rights reserved. All data, including all measurements and calculations of area, is obtained from various sources and has not been, and will not be, verified by broker or MLS. All information should be independently reviewed and verified for accuracy. Properties may or may not be listed by the office/agent presenting the information. Information provided is for personal, non-commercial use by the viewer and may not be redistributed without explicit authorization from California Regional MLS.
Presently MLSListings.com displays Active, Contingent, Pending, and Recently Sold listings. Recently Sold listings are properties which were sold within the last three years. After that period listings are no longer displayed in MLSListings.com. Pending listings are properties under contract and no longer available for sale. Contingent listings are properties where there is an accepted offer, and seller may be seeking back-up offers. Active listings are available for sale.
This listing information is up-to-date as of November 13, 2024. For the most current information, please contact Helen Wong, (626) 715-8333

