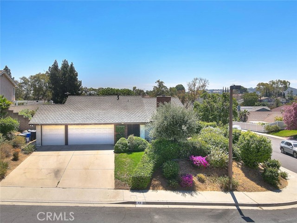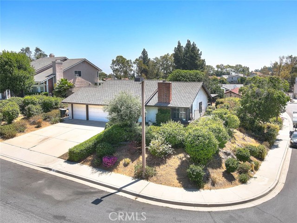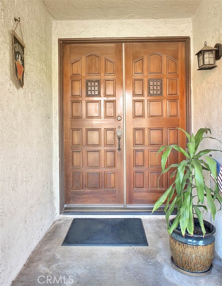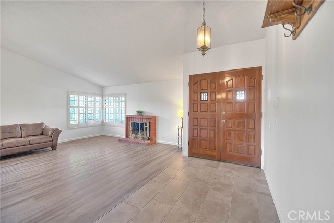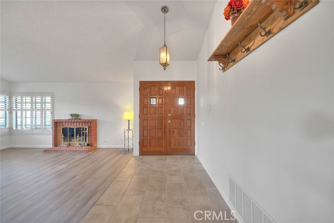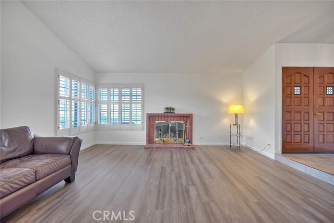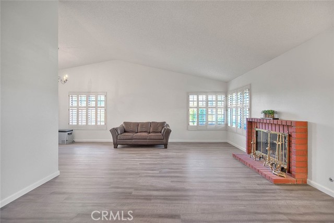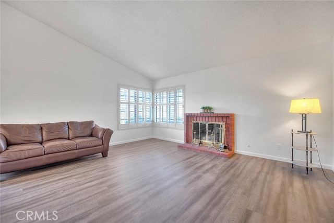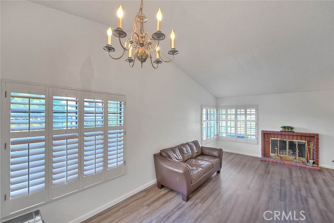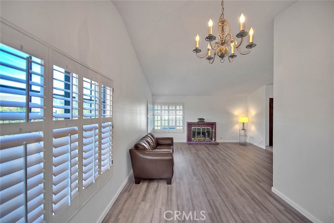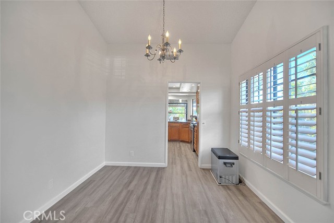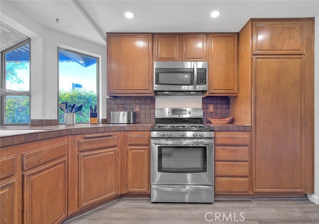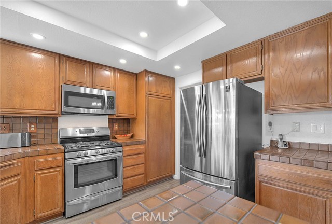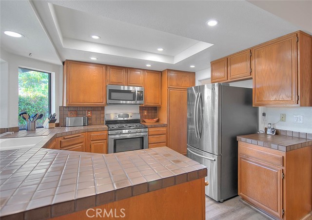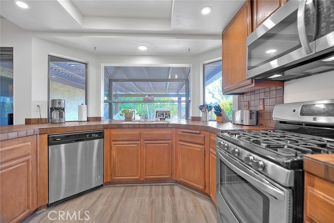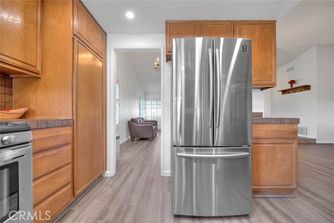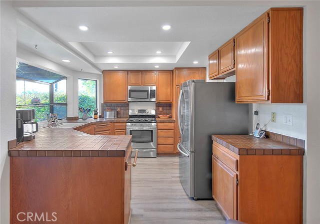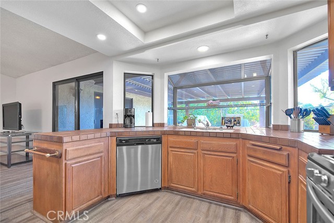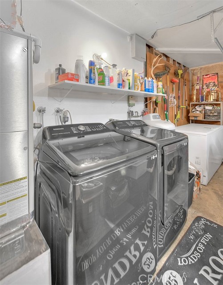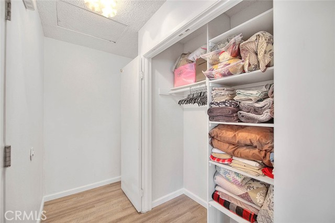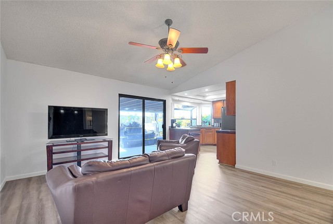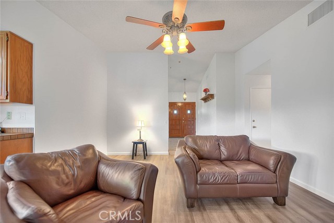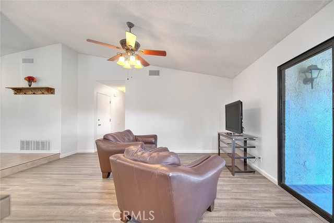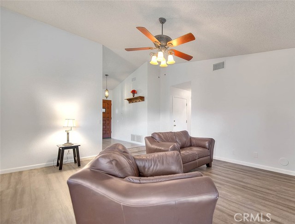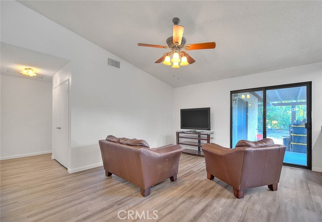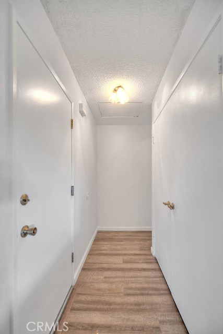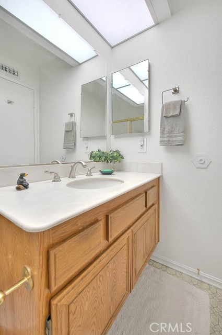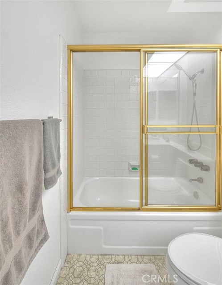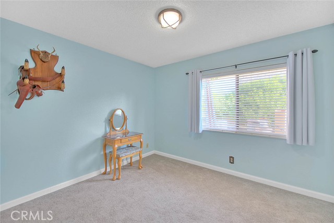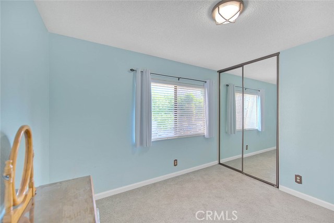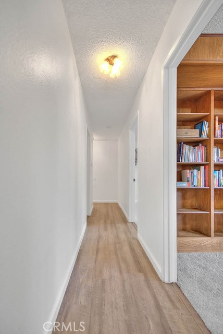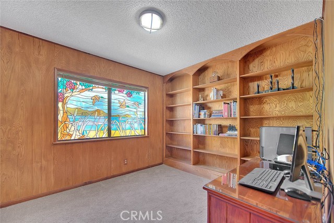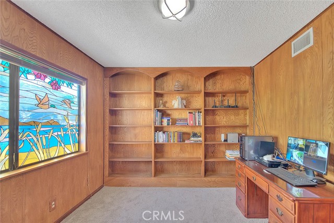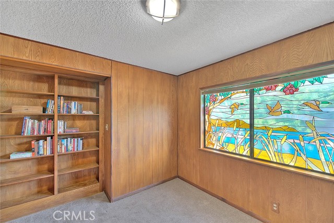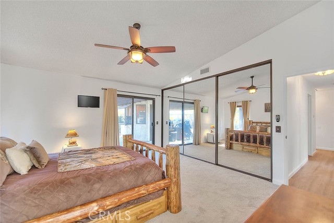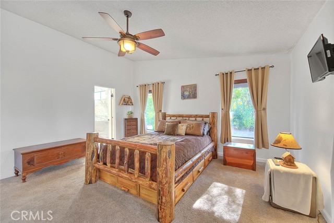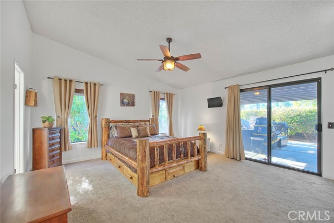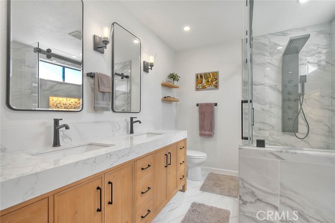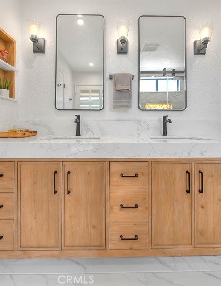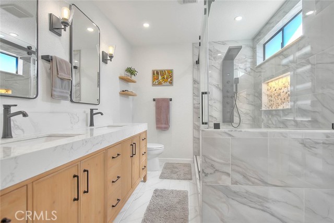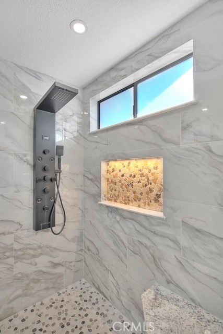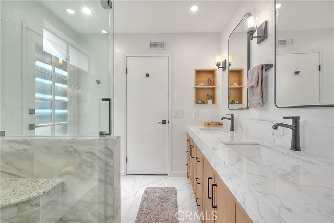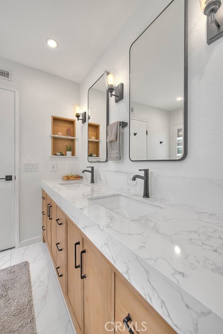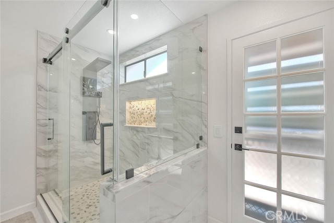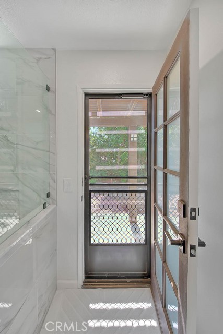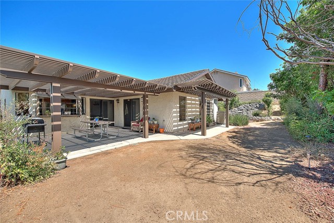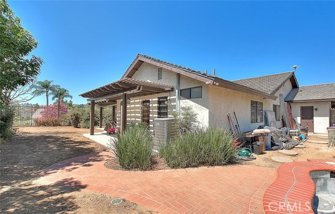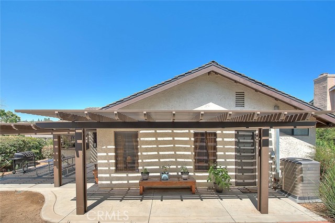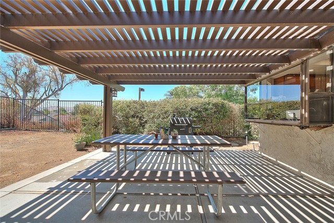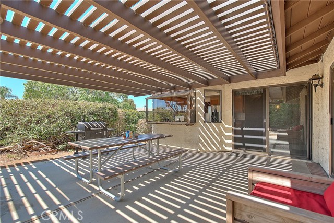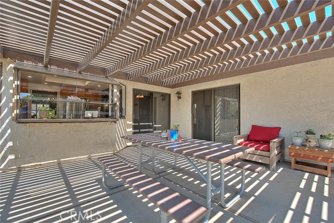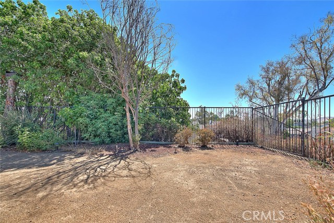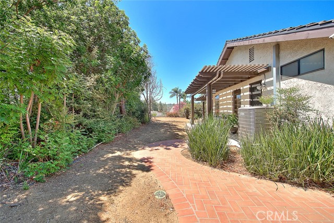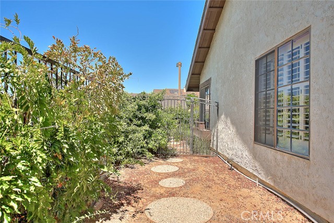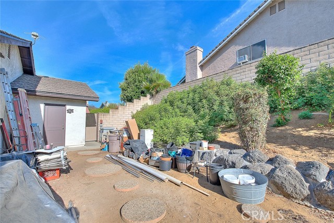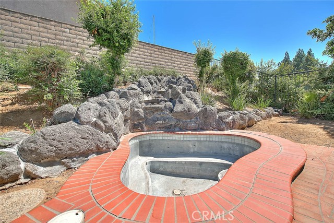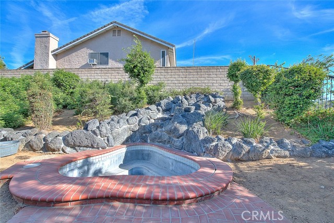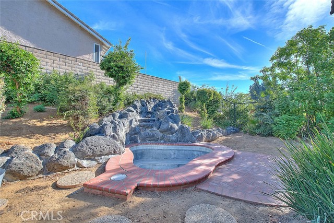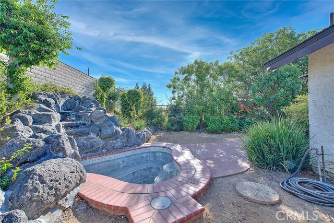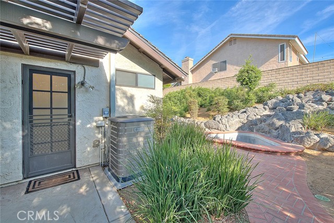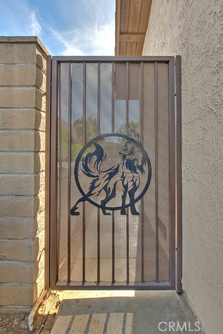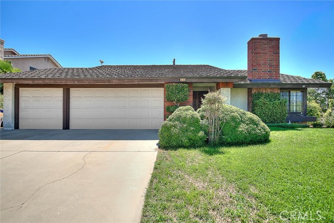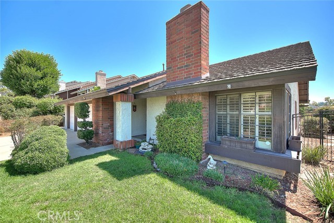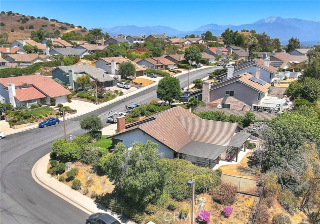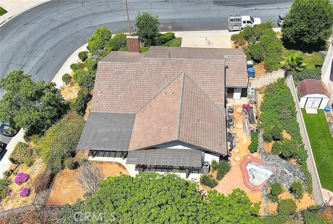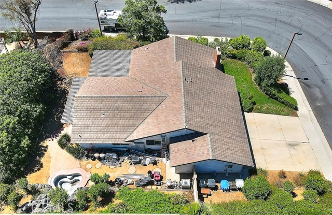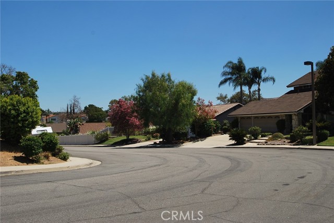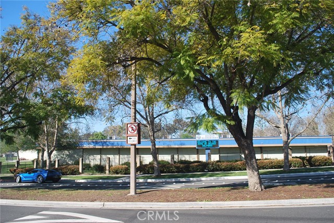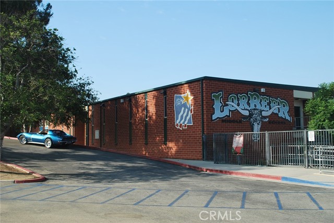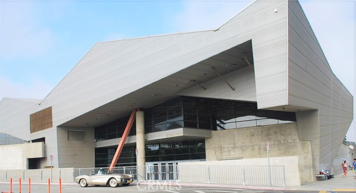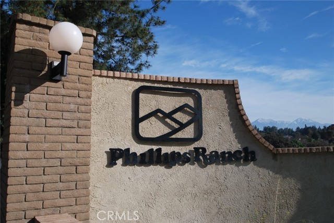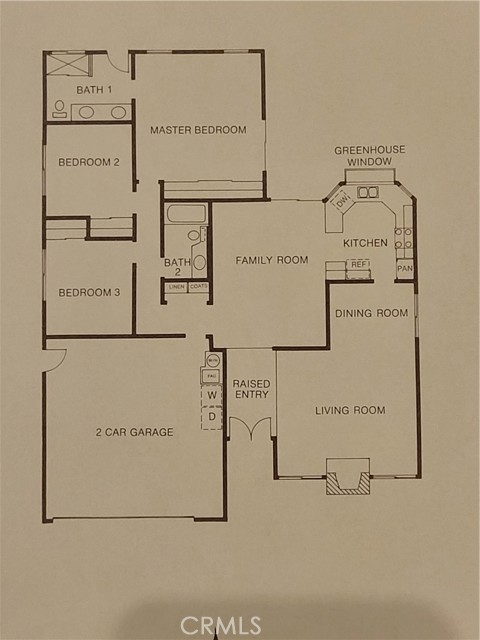46 Stagecoach Dr, Phillips Ranch, CA 91766
$910,000 Mortgage Calculator Active Single Family Residence
Property Details
About this Property
Welcome to this spacious corner lot home with a view in beautiful Phillips Ranch. This is " The Marlborough " subdivision which is known for quality construction and a quiet location, far from freeway and road noise. It is a peaceful and quiet setting! A one-story floorplan with a 3-car garage, is not often available. Vaulted ceilings greet you in the living room along with a fireplace. The formal dining room is adjacent. The kitchen is open to the family room, also boasting a vaulted ceiling. Tile counter tops, recessed lights, and a stainless steel gas range. A sliding door exits to the back yard patio with relaxing hills views. The primary bedroom has high ceilings and a sliding door to the back yard patio and views. Mirrored closet doors are a nice touch. The primary bathroom has a stunning remodel with twin sinks, quartz counter tops and a spacious walk-in shower. The shower has a frameless glass door and a whole body wash fixture. You will appreciate the beautiful tile work. There is a door in the bathroom exiting to the back yard and nearby inground spa with lava rock accents. Brand new flooring and paint in October 2024! Schools are award winning and shared with N. Diamond Bar. Nearby shopping with a Walmart, Winco grocery store, Target, Planet Fitness gym
MLS Listing Information
MLS #
CRTR24167141
MLS Source
California Regional MLS
Days on Site
99
Interior Features
Bedrooms
Ground Floor Bedroom, Primary Suite/Retreat
Kitchen
Exhaust Fan
Appliances
Dishwasher, Exhaust Fan, Garbage Disposal, Oven Range - Gas
Dining Room
Breakfast Bar
Family Room
Other, Separate Family Room
Fireplace
Gas Burning, Gas Starter, Living Room, Wood Burning
Laundry
Hookup - Gas Dryer, In Garage
Cooling
Ceiling Fan, Central Forced Air
Heating
Central Forced Air, Fireplace, Forced Air, Gas
Exterior Features
Roof
Concrete, Tile
Foundation
Slab
Pool
Gunite, Heated, None, Spa - Private
Style
Traditional
Parking, School, and Other Information
Garage/Parking
Attached Garage, Garage, Gate/Door Opener, Other, RV Possible, Garage: 3 Car(s)
Elementary District
Pomona Unified
High School District
Pomona Unified
Water
Other
HOA Fee
$0
Zoning
POPRD*
Neighborhood: Around This Home
Neighborhood: Local Demographics
Market Trends Charts
Nearby Homes for Sale
46 Stagecoach Dr is a Single Family Residence in Phillips Ranch, CA 91766. This 1,558 square foot property sits on a 9,974 Sq Ft Lot and features 3 bedrooms & 2 full bathrooms. It is currently priced at $910,000 and was built in 1980. This address can also be written as 46 Stagecoach Dr, Phillips Ranch, CA 91766.
©2024 California Regional MLS. All rights reserved. All data, including all measurements and calculations of area, is obtained from various sources and has not been, and will not be, verified by broker or MLS. All information should be independently reviewed and verified for accuracy. Properties may or may not be listed by the office/agent presenting the information. Information provided is for personal, non-commercial use by the viewer and may not be redistributed without explicit authorization from California Regional MLS.
Presently MLSListings.com displays Active, Contingent, Pending, and Recently Sold listings. Recently Sold listings are properties which were sold within the last three years. After that period listings are no longer displayed in MLSListings.com. Pending listings are properties under contract and no longer available for sale. Contingent listings are properties where there is an accepted offer, and seller may be seeking back-up offers. Active listings are available for sale.
This listing information is up-to-date as of November 11, 2024. For the most current information, please contact Ty Courtney Wallace, (909) 861-9835
